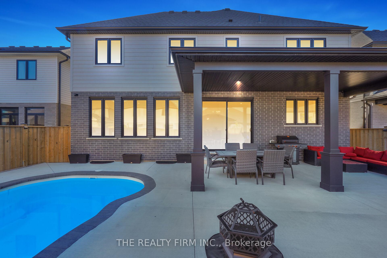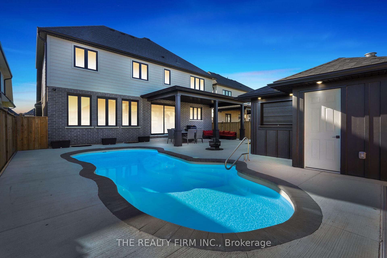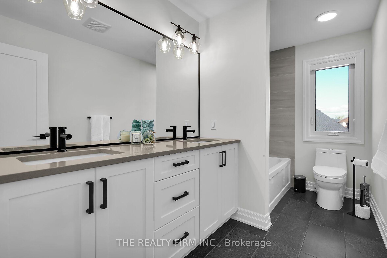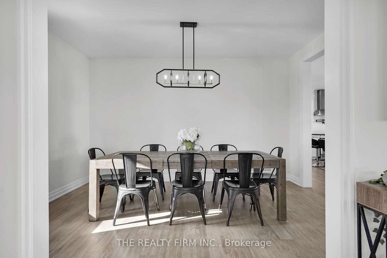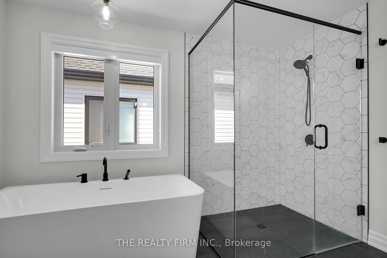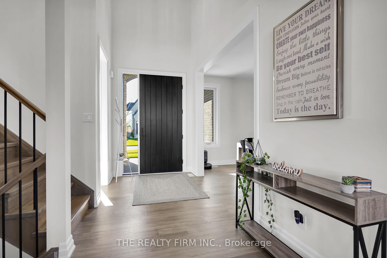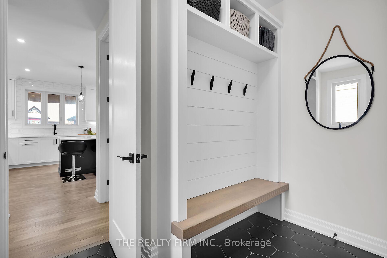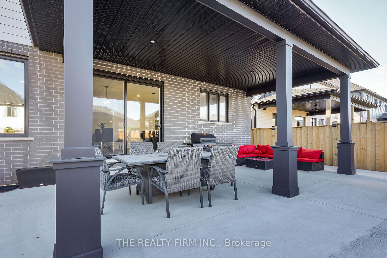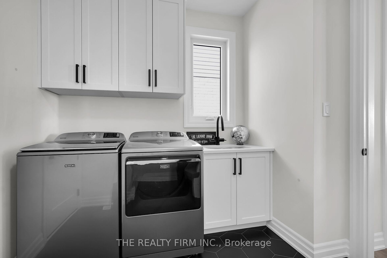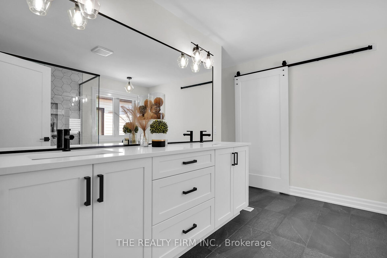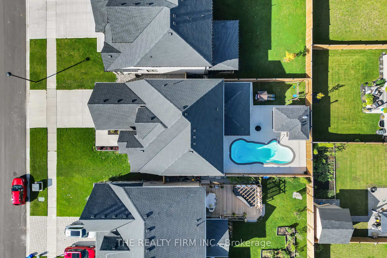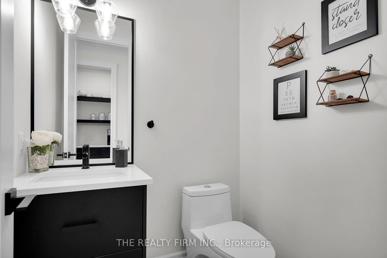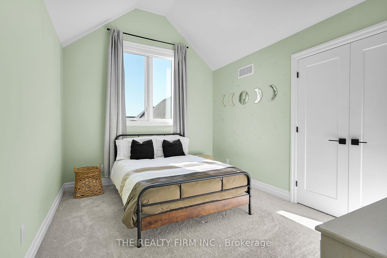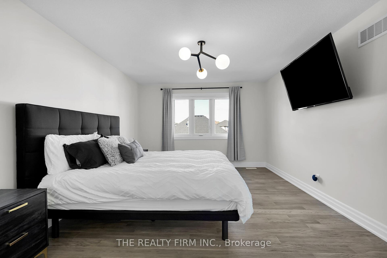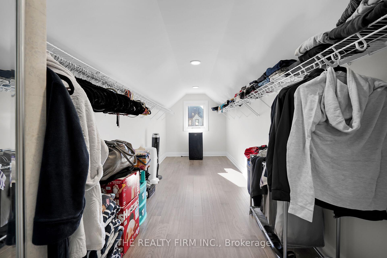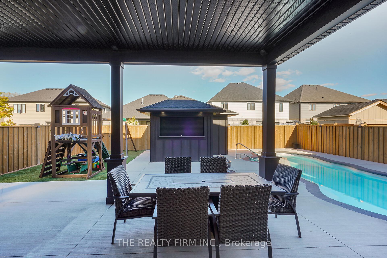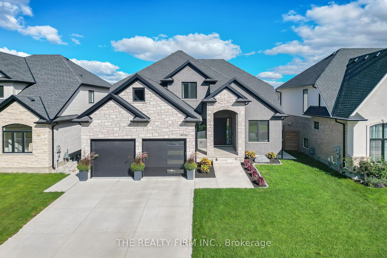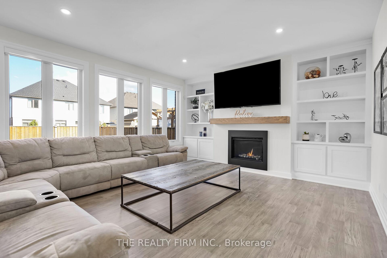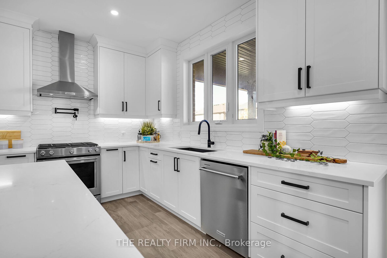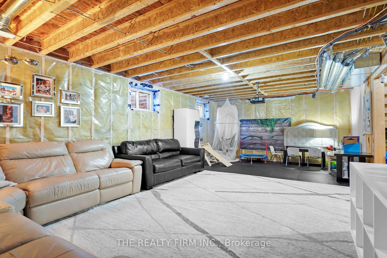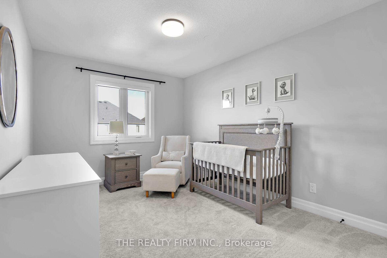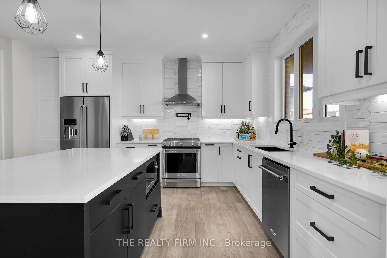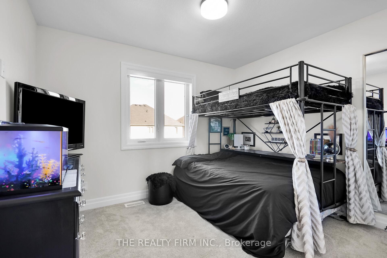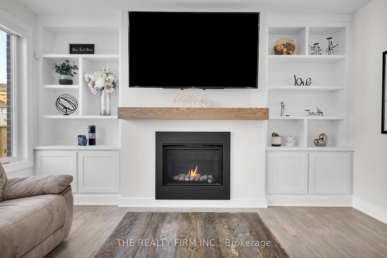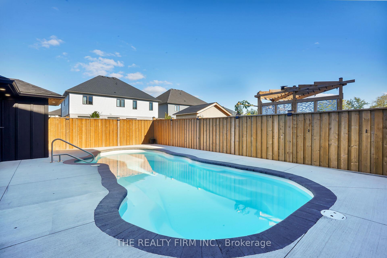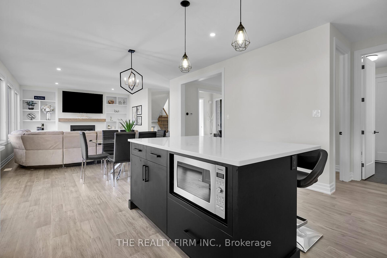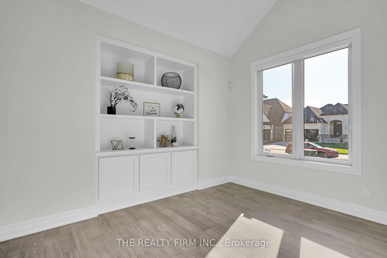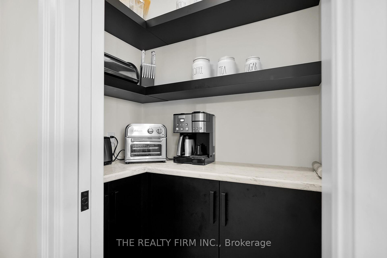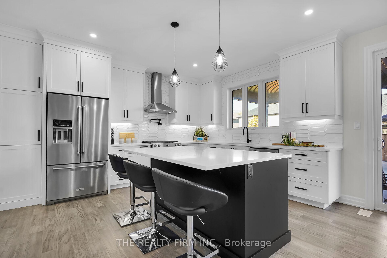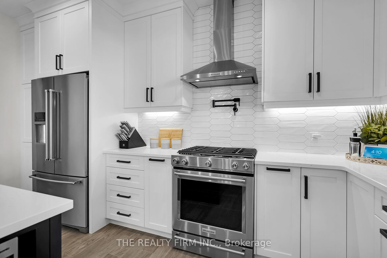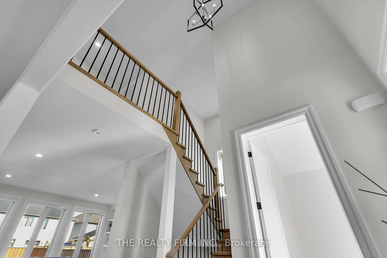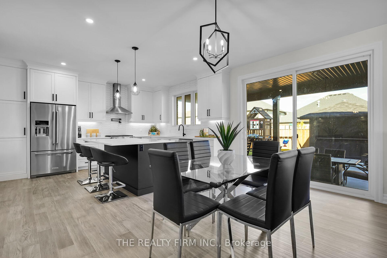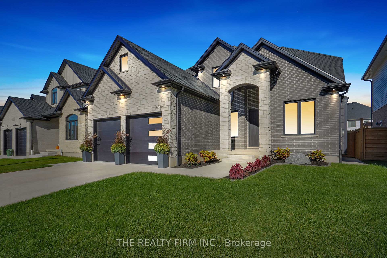$1,299,900
Available - For Sale
Listing ID: X9381709
4096 Sugarmaple Crossing , London, N6P 0H5, Ontario
| Come and experience what luxury living is like in this beautiful two story home in the heart of Lambeth, steps away from Lambeth Public school, parks, walking trails, shops, restaurants and HWY 402. Arriscraft Stone Facade with an arched in front porch, you're immediately welcomed into this open concept home. Step inside a grand two story foyer where you will find a large office with built in shelving, dinning room, immense laundry room/ mudroom, a washer & dryer, sink with quartz counter top, a custom bench with hooks and more space for storage. A numerous amount of oversized windows allow for natural light to flow throughout the entire space and 9' ceilings and 8' doors are to be marvelled. A lovely gas fireplace with custom built ins is the focal point in this inviting family room. Find the dinette off of the Chef inspired custom kitchen. Quartz countertops, custom cabinetry, walk-in pantry and eat-in island plus Kitchen Aid Appliances. Upgraded hardwood flooring throughout the main living space and carried upstairs and into the primary bedroom. The ensuite bathroom features a zero entry glass shower with a niche, soaker tub and a two sink custom vanity with quartz countertops and heated tile flooring - spa worthy indeed! The primary walk-in closet is a dream come true, behold a 20' long closet by 7' wide, no fighting over closet space again. Three more sizeable bedrooms and a 4 piece main bath. WAIT THERES MORE! A Concrete backyard patio with covered porch, pool house/ bar featuring a fully functioning outdoor powder room, turf space AND an in-ground heated automated salt water pool. This entire abode is a SMART home from fingerprint sensory locks down to the built-in USB chargers, from security cameras to smart appliance notification. DO NOT MISS YOUR CHANCE to live in this exclusive neighbourhood in this remarkable home. Come make this house your HOME. |
| Price | $1,299,900 |
| Taxes: | $6867.48 |
| Address: | 4096 Sugarmaple Crossing , London, N6P 0H5, Ontario |
| Lot Size: | 49.21 x 114.00 (Feet) |
| Directions/Cross Streets: | Main St & Campbell St |
| Rooms: | 15 |
| Bedrooms: | 4 |
| Bedrooms +: | |
| Kitchens: | 1 |
| Family Room: | Y |
| Basement: | Unfinished |
| Approximatly Age: | 0-5 |
| Property Type: | Detached |
| Style: | 2-Storey |
| Exterior: | Brick, Stone |
| Garage Type: | Attached |
| (Parking/)Drive: | Pvt Double |
| Drive Parking Spaces: | 2 |
| Pool: | Inground |
| Other Structures: | Garden Shed |
| Approximatly Age: | 0-5 |
| Approximatly Square Footage: | 3000-3500 |
| Fireplace/Stove: | Y |
| Heat Source: | Gas |
| Heat Type: | Forced Air |
| Central Air Conditioning: | Central Air |
| Sewers: | Sewers |
| Water: | Municipal |
$
%
Years
This calculator is for demonstration purposes only. Always consult a professional
financial advisor before making personal financial decisions.
| Although the information displayed is believed to be accurate, no warranties or representations are made of any kind. |
| THE REALTY FIRM INC. |
|
|
.jpg?src=Custom)
Dir:
416-548-7854
Bus:
416-548-7854
Fax:
416-981-7184
| Virtual Tour | Book Showing | Email a Friend |
Jump To:
At a Glance:
| Type: | Freehold - Detached |
| Area: | Middlesex |
| Municipality: | London |
| Neighbourhood: | South V |
| Style: | 2-Storey |
| Lot Size: | 49.21 x 114.00(Feet) |
| Approximate Age: | 0-5 |
| Tax: | $6,867.48 |
| Beds: | 4 |
| Baths: | 3 |
| Fireplace: | Y |
| Pool: | Inground |
Locatin Map:
Payment Calculator:
- Color Examples
- Green
- Black and Gold
- Dark Navy Blue And Gold
- Cyan
- Black
- Purple
- Gray
- Blue and Black
- Orange and Black
- Red
- Magenta
- Gold
- Device Examples


