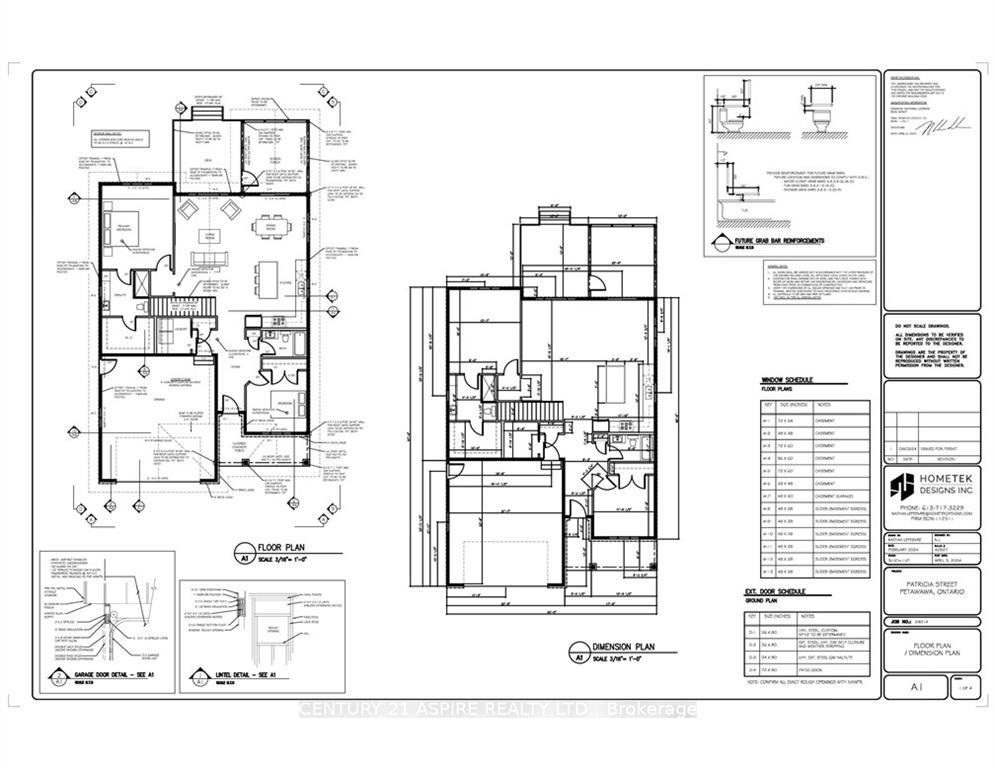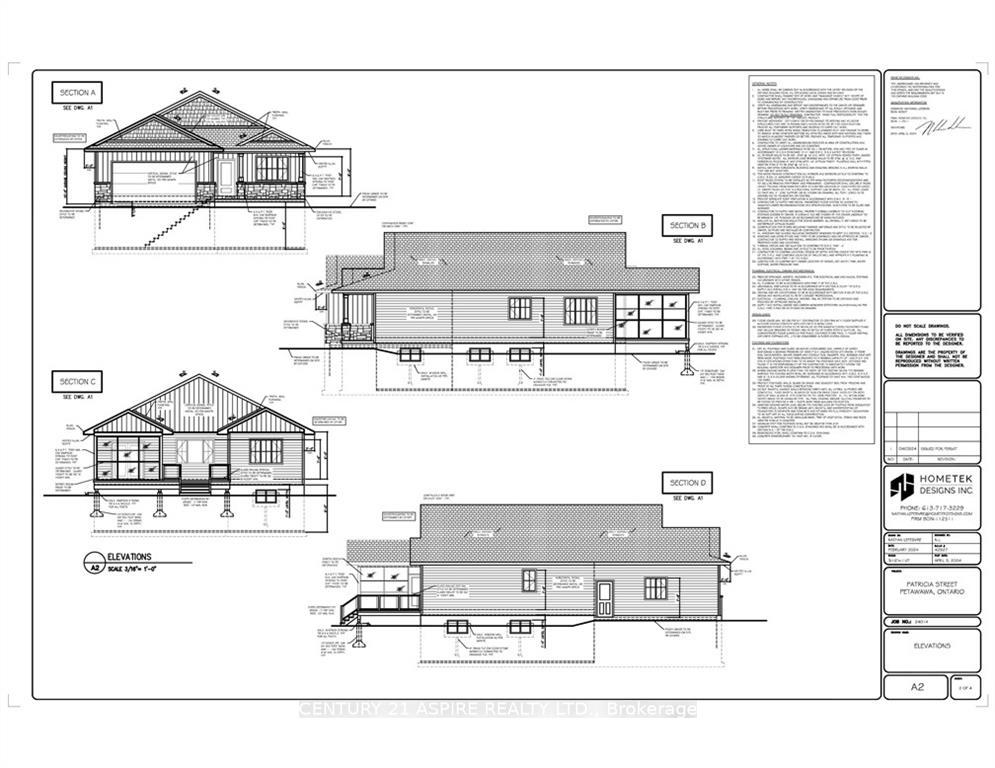$749,900
Available - For Sale
Listing ID: X9516371
387 PATRICIA Ave , Pembroke, K8A 7Y2, Ontario
| Flooring: Hardwood, Flooring: Ceramic, Welcome to this stunning executive-style home in the prime location of east end Pembroke! Spanning approximately 1430 sqft, the custom floor plan boasts modern elegance and high-end finishes throughout. Upon entering, you'll be greeted by 9' ceilings enhancing the spacious feel of the home. The main floor features a convenient laundry room and a beautifully designed living room with an electric fireplace, perfect for cozy evenings. The gourmet kitchen is a chef's dream with ample cabinet space. The primary bedroom offers a serene retreat with a luxurious ensuite and a generous walk-in closet. Step outside to enjoy the large deck, or relax on the charming covered front porch. Additional features include a double attached garage (22' x 23'), an ICF foundation for superior energy efficiency, and a paved driveway. This home is thoughtfully designed for both comfort and style. Don't miss this incredible opportunity to own a piece of luxury in a sought-after neighborhood! |
| Price | $749,900 |
| Taxes: | $0.00 |
| Address: | 387 PATRICIA Ave , Pembroke, K8A 7Y2, Ontario |
| Lot Size: | 49.92 x 113.07 (Feet) |
| Directions/Cross Streets: | Pembroke Street E to Angus Campbell Dr, right onto Patricia, property is on the right |
| Rooms: | 9 |
| Rooms +: | 0 |
| Bedrooms: | 2 |
| Bedrooms +: | 0 |
| Kitchens: | 1 |
| Kitchens +: | 0 |
| Family Room: | N |
| Basement: | Full, Unfinished |
| Property Type: | Detached |
| Style: | Bungalow |
| Exterior: | Stone, Vinyl Siding |
| Garage Type: | Attached |
| Pool: | None |
| Property Features: | Park |
| Fireplace/Stove: | Y |
| Heat Source: | Gas |
| Heat Type: | Forced Air |
| Central Air Conditioning: | None |
| Sewers: | Sewers |
| Water: | Municipal |
| Utilities-Gas: | Y |
$
%
Years
This calculator is for demonstration purposes only. Always consult a professional
financial advisor before making personal financial decisions.
| Although the information displayed is believed to be accurate, no warranties or representations are made of any kind. |
| CENTURY 21 ASPIRE REALTY LTD. |
|
|
.jpg?src=Custom)
Dir:
416-548-7854
Bus:
416-548-7854
Fax:
416-981-7184
| Book Showing | Email a Friend |
Jump To:
At a Glance:
| Type: | Freehold - Detached |
| Area: | Renfrew |
| Municipality: | Pembroke |
| Neighbourhood: | 530 - Pembroke |
| Style: | Bungalow |
| Lot Size: | 49.92 x 113.07(Feet) |
| Beds: | 2 |
| Baths: | 2 |
| Fireplace: | Y |
| Pool: | None |
Locatin Map:
Payment Calculator:
- Color Examples
- Green
- Black and Gold
- Dark Navy Blue And Gold
- Cyan
- Black
- Purple
- Gray
- Blue and Black
- Orange and Black
- Red
- Magenta
- Gold
- Device Examples







