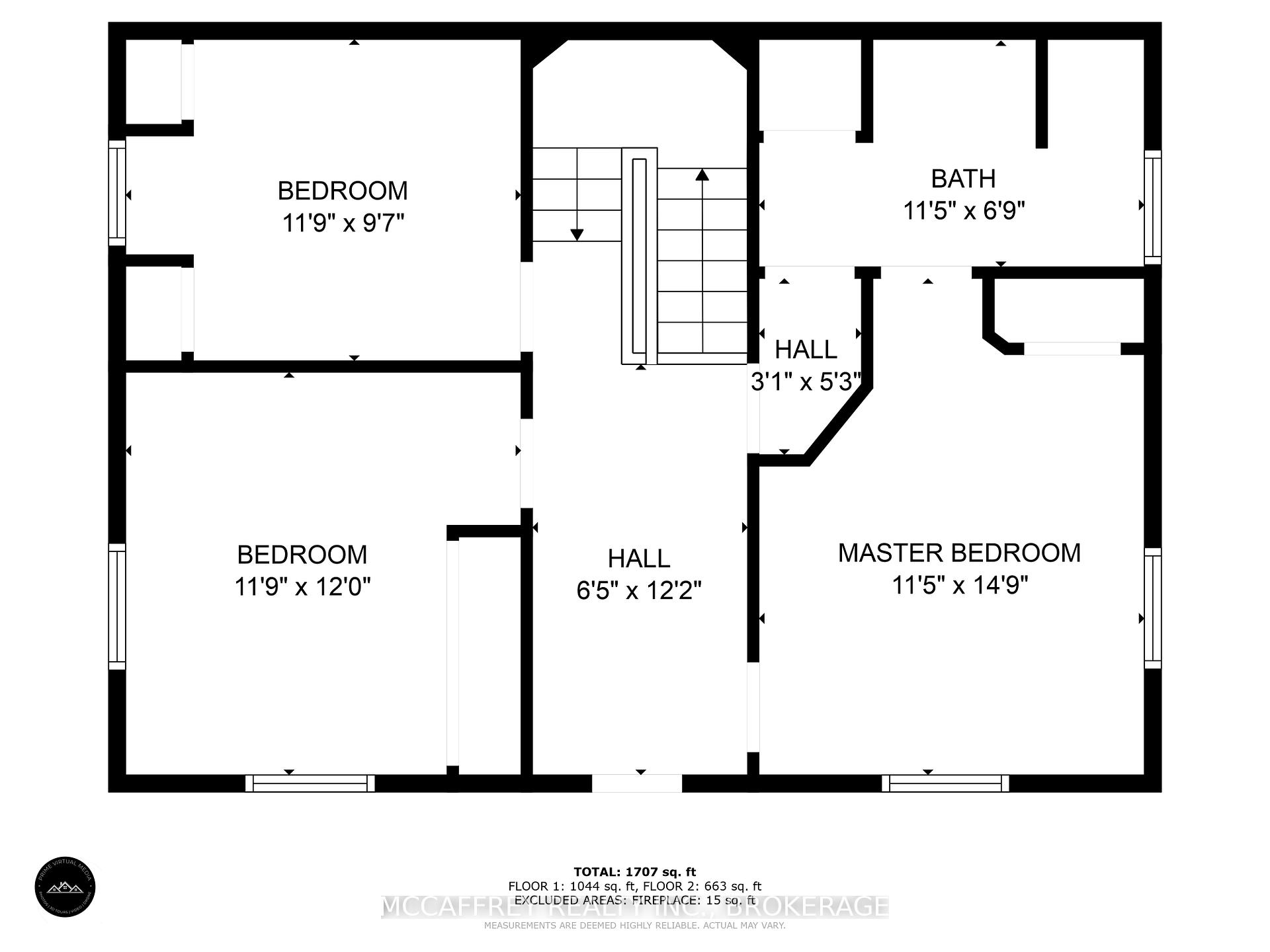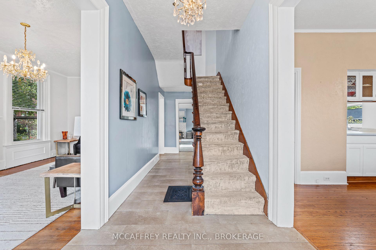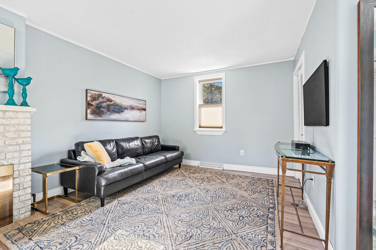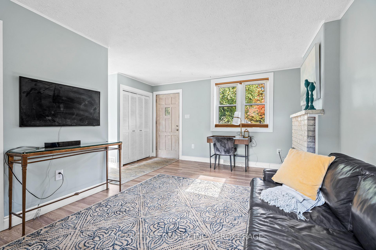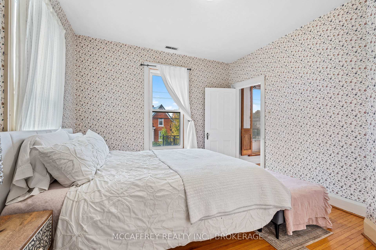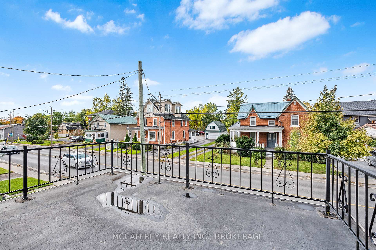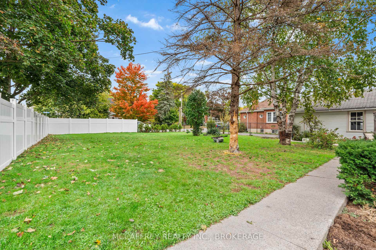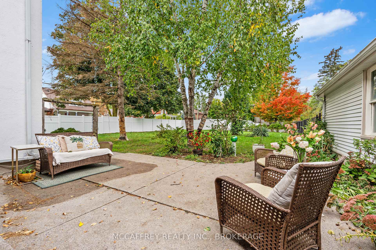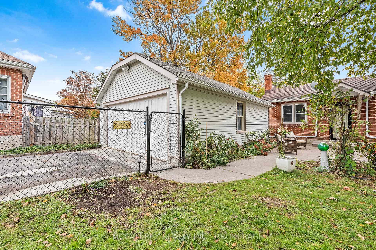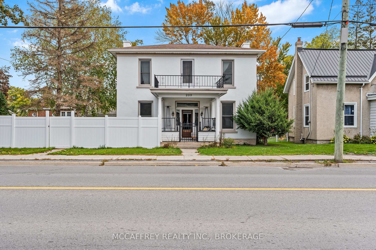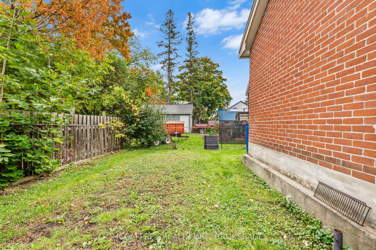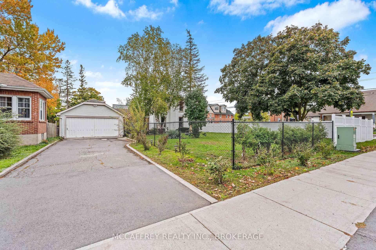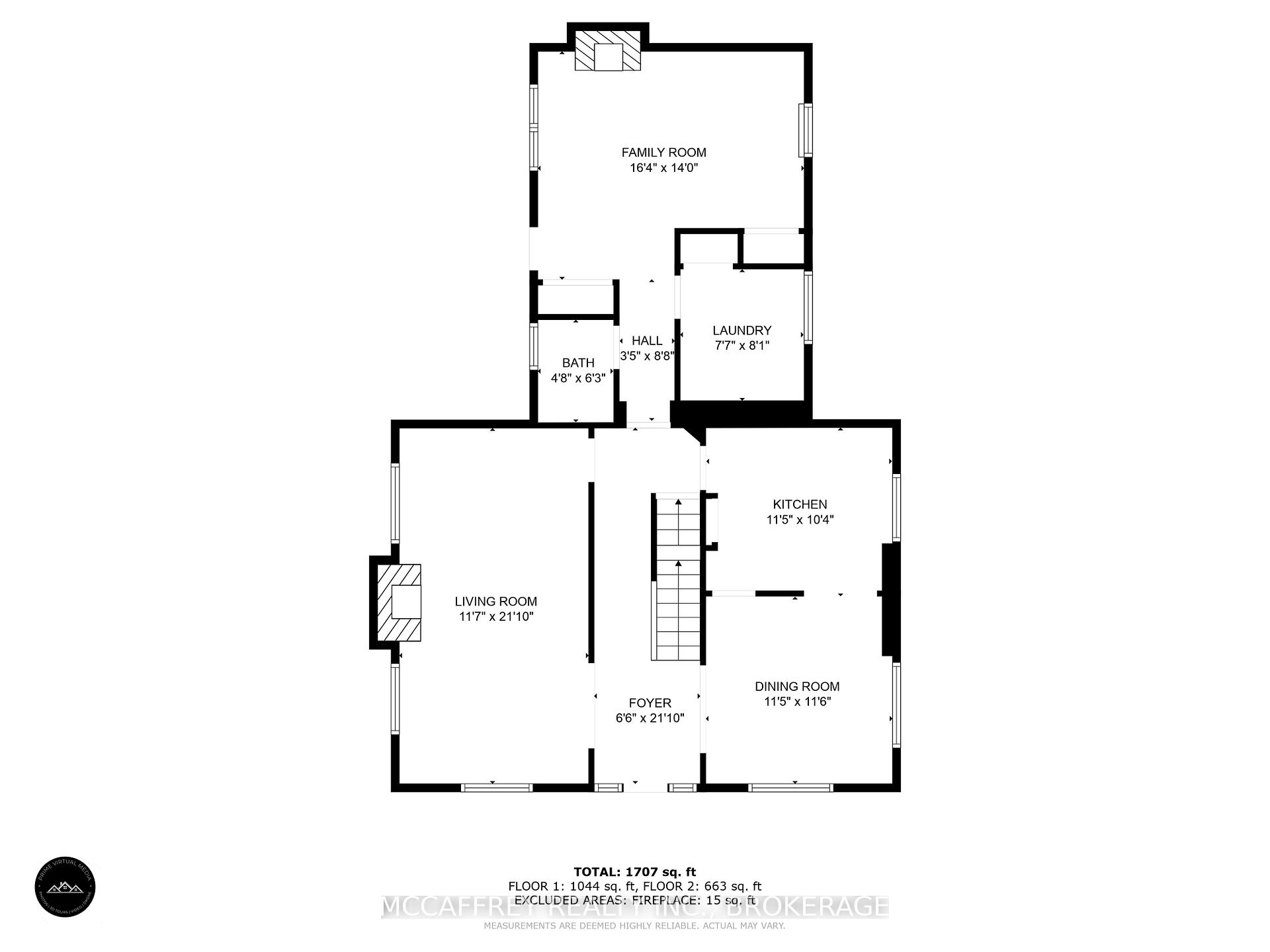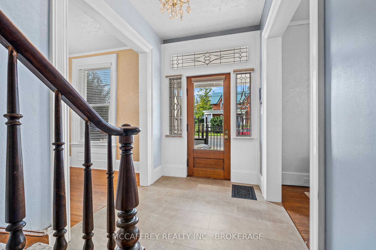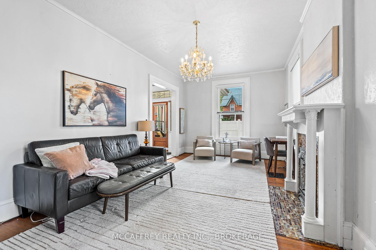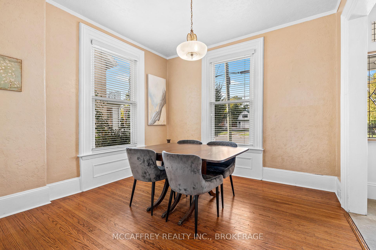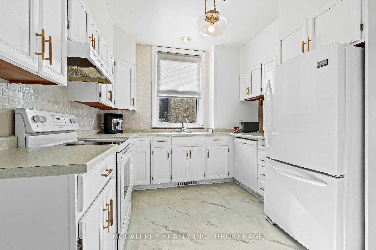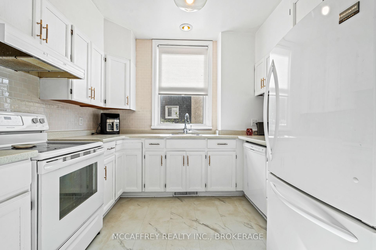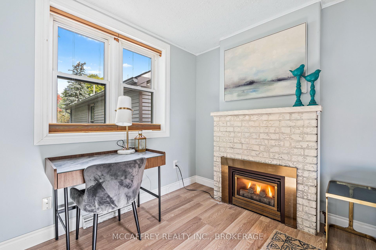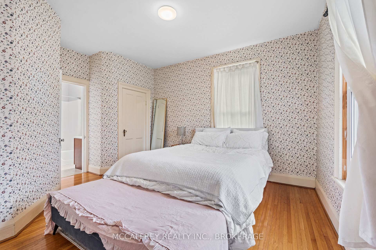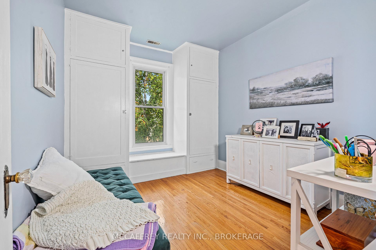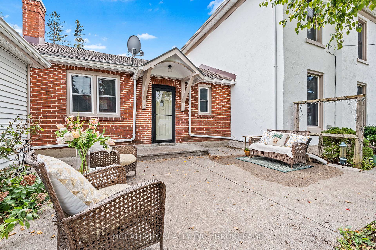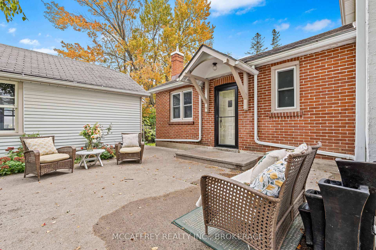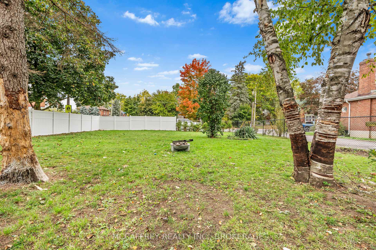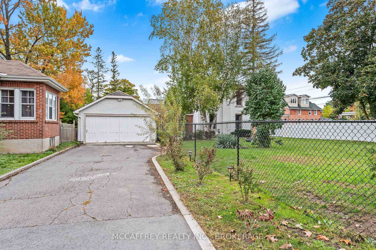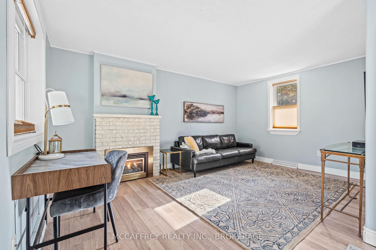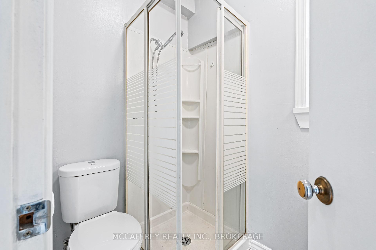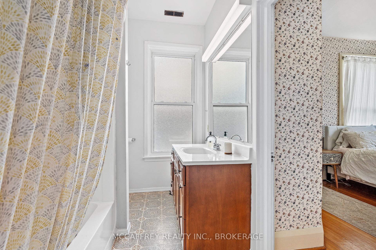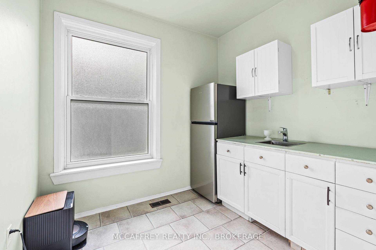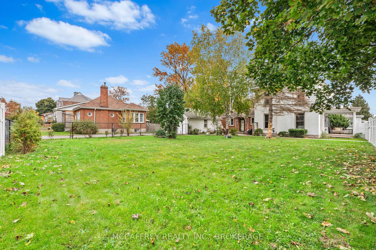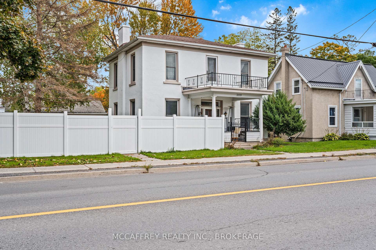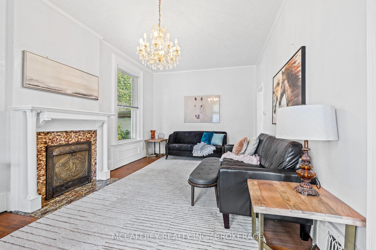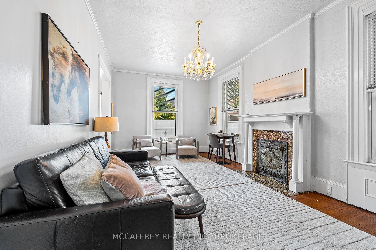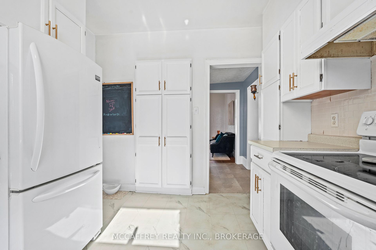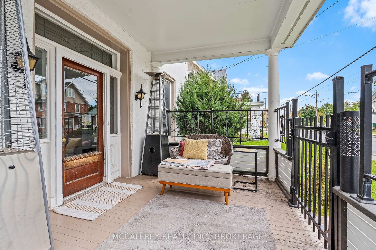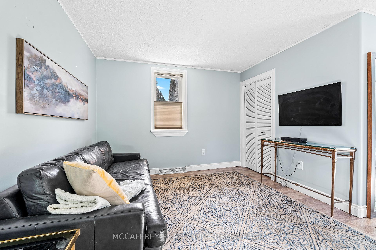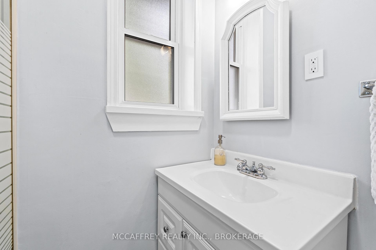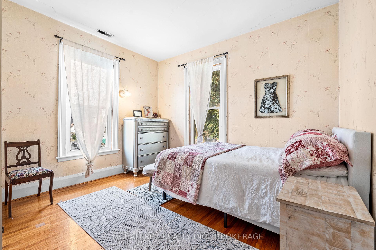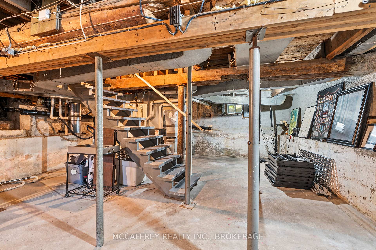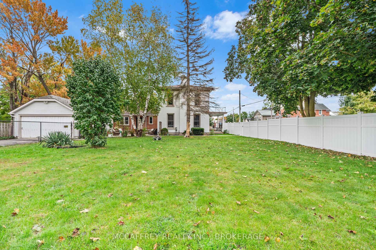$634,900
Available - For Sale
Listing ID: X10417357
209 Centre St North , Greater Napanee, K7R 1N7, Ontario
| Welcome to this stunning two-storey century home, an exquisite blend of timeless elegance and modern convenience, nestled on a coveted double lot in the heart of downtown Napanee. This bright and meticulously maintained residence boasts three spacious bedrooms and two beautifully appointed bathrooms, providing the perfect haven for families or those who love to entertain. As you step inside, you'll be greeted by a charming family room that radiates warmth and comfort, ideal for cozy gatherings or quiet evenings. The dining room, conveniently located just off the kitchen, is perfect for hosting dinner parties and enjoying culinary delights. A rare find for a home of this era, the main floor laundry room adds an extra layer of convenience to your daily routine. Throughout the home, you'll marvel at the original millwork and trim, which add a touch of classic sophistication and pay homage to the property's rich history. Outside, the detached two-car garage includes a bonus workshop space, perfect for hobbyists or those in need of extra storage. The fully fenced yard is a private oasis, featuring a beautiful garden patio and lovely, well-maintained landscaping that offers a peaceful retreat from the bustle of daily life. Located within walking distance of an array of shops, schools, restaurants, and more, this property offers the perfect blend of charm, convenience, and community. Don't miss the chance to make this elegant century home your own slice of Napanees history |
| Price | $634,900 |
| Taxes: | $3521.14 |
| Address: | 209 Centre St North , Greater Napanee, K7R 1N7, Ontario |
| Lot Size: | 110.22 x 73.21 (Feet) |
| Directions/Cross Streets: | Corner of Graham St E & Centre St N |
| Rooms: | 10 |
| Bedrooms: | 3 |
| Bedrooms +: | |
| Kitchens: | 1 |
| Family Room: | N |
| Basement: | Unfinished |
| Approximatly Age: | 100+ |
| Property Type: | Detached |
| Style: | 2-Storey |
| Exterior: | Stucco/Plaster |
| Garage Type: | Detached |
| (Parking/)Drive: | Private |
| Drive Parking Spaces: | 5 |
| Pool: | None |
| Approximatly Age: | 100+ |
| Approximatly Square Footage: | 1500-2000 |
| Fireplace/Stove: | N |
| Heat Source: | Gas |
| Heat Type: | Forced Air |
| Central Air Conditioning: | Central Air |
| Sewers: | Sewers |
| Water: | Municipal |
| Utilities-Cable: | A |
| Utilities-Hydro: | Y |
| Utilities-Gas: | Y |
| Utilities-Telephone: | A |
$
%
Years
This calculator is for demonstration purposes only. Always consult a professional
financial advisor before making personal financial decisions.
| Although the information displayed is believed to be accurate, no warranties or representations are made of any kind. |
| MCCAFFREY REALTY INC., BROKERAGE |
|
|
.jpg?src=Custom)
Dir:
416-548-7854
Bus:
416-548-7854
Fax:
416-981-7184
| Book Showing | Email a Friend |
Jump To:
At a Glance:
| Type: | Freehold - Detached |
| Area: | Lennox & Addington |
| Municipality: | Greater Napanee |
| Neighbourhood: | Greater Napanee |
| Style: | 2-Storey |
| Lot Size: | 110.22 x 73.21(Feet) |
| Approximate Age: | 100+ |
| Tax: | $3,521.14 |
| Beds: | 3 |
| Baths: | 2 |
| Fireplace: | N |
| Pool: | None |
Locatin Map:
Payment Calculator:
- Color Examples
- Green
- Black and Gold
- Dark Navy Blue And Gold
- Cyan
- Black
- Purple
- Gray
- Blue and Black
- Orange and Black
- Red
- Magenta
- Gold
- Device Examples

