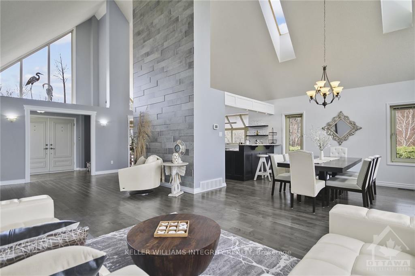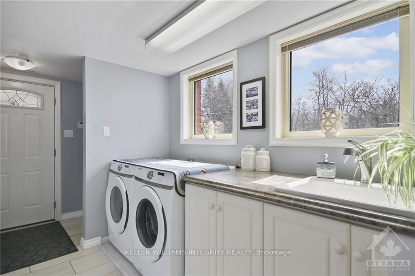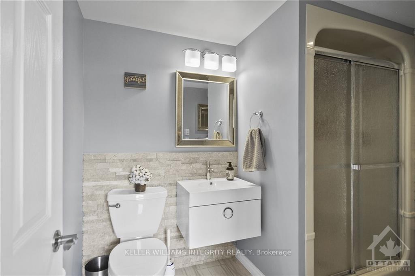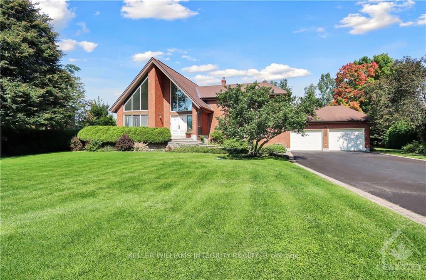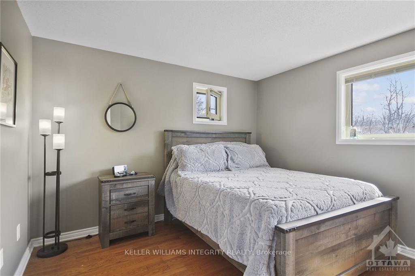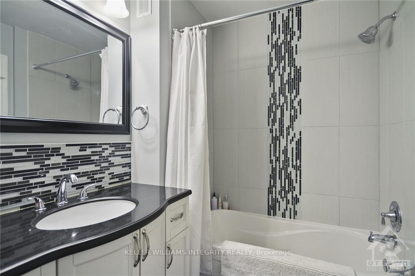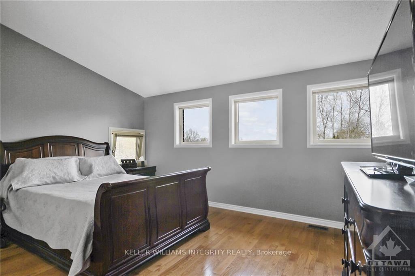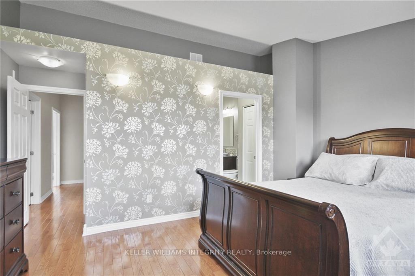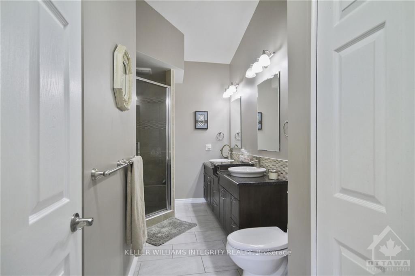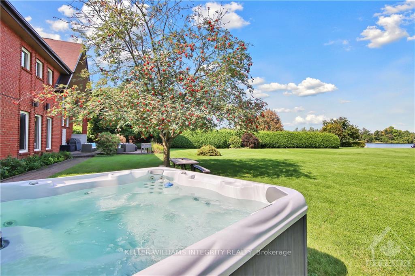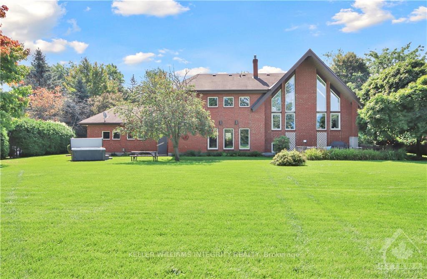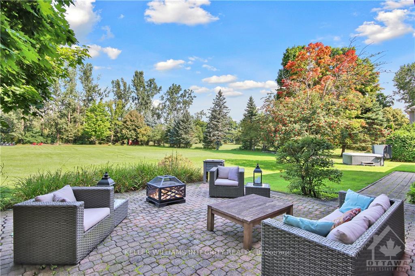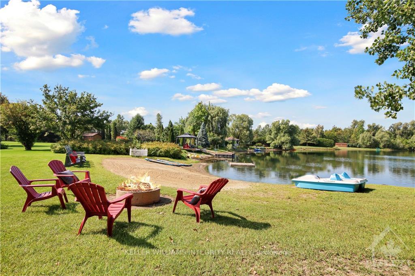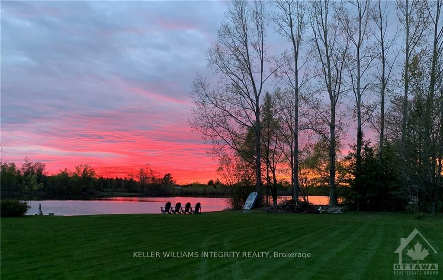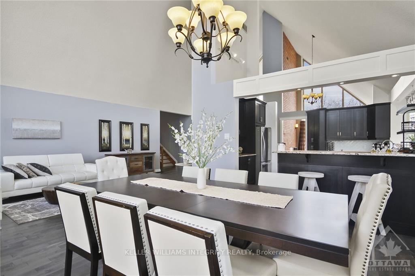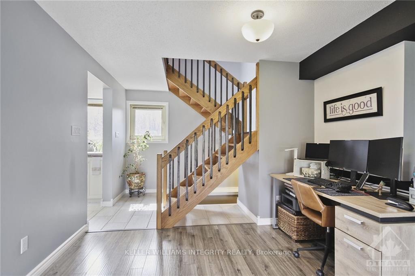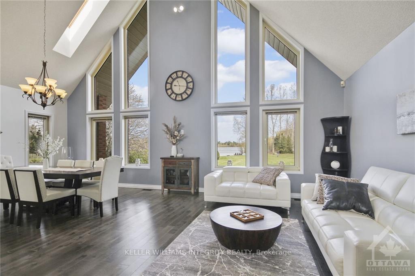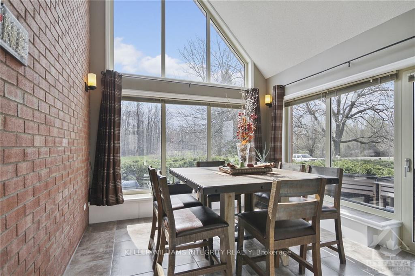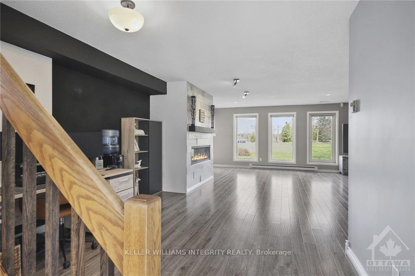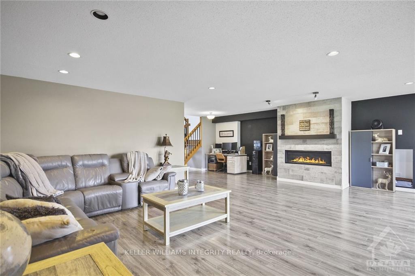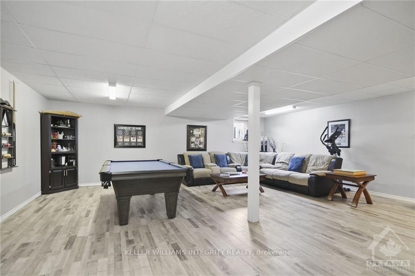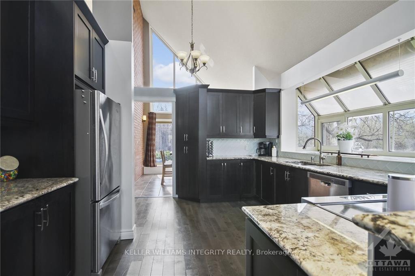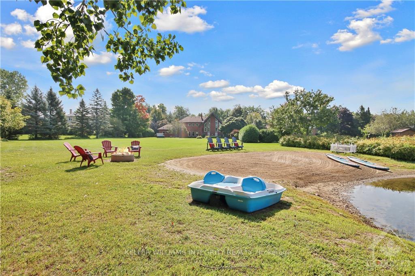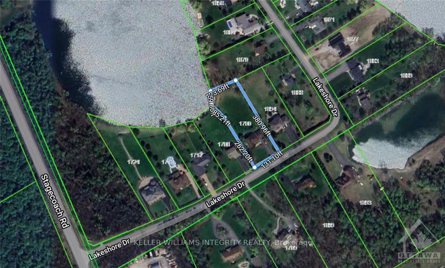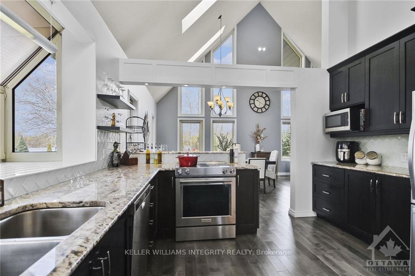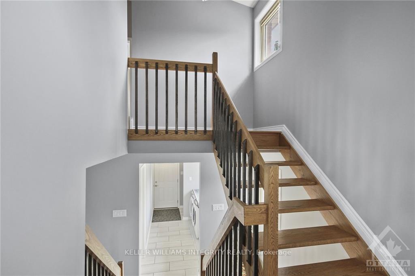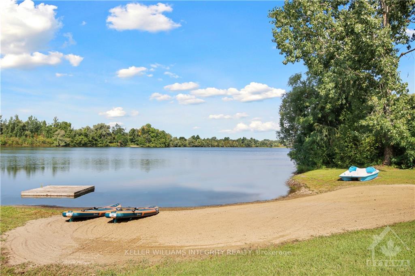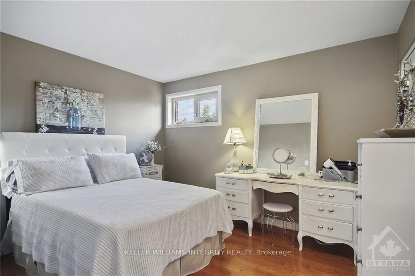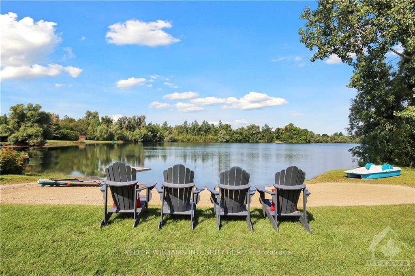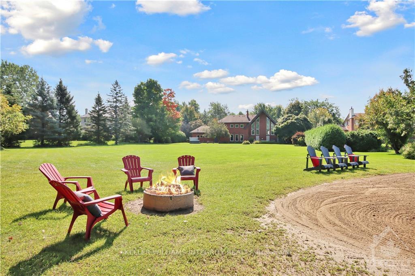$1,589,900
Available - For Sale
Listing ID: X9517669
1700 LAKESHORE Dr , Greely - Metcalfe - Osgoode - Vernon and, K4P 1H1, Ontario
| Flooring: Tile, Escape to this unique custom waterfront home on 1.2 acres! This home is nestled on one of the largest award winning recreational lakes in the Lakeland Estate community. This home boasts stunning 22 ft cathedral ceilings offering unparalleled views of the lake. Extensively renovated over the past 7 years, including kitchen with granite, all bathrooms, ceramic & hardwood floors, updated septic, finished basement, & addition of an ensuite bath. Upstairs discover 3 beds & 2 full baths, including a stunning primary suite with vaulted ceilings, walk-in closet, & spa-like ensuite with double sinks. Lower level features a spacious walk-out family room with newer gas fireplace, full bath, laundry area, & garage access. Entertaining continues in the finished basement or enjoy the beautiful landscaping offered outdoors. Unwind & enjoy swimming, fishing & stunning sunsets from your private sandy beach. 10 mins to YOW & 20 mins to downtown. Video & additional info attached. Paradise awaits you!, Flooring: Hardwood, Flooring: Laminate |
| Price | $1,589,900 |
| Taxes: | $5600.00 |
| Address: | 1700 LAKESHORE Dr , Greely - Metcalfe - Osgoode - Vernon and, K4P 1H1, Ontario |
| Lot Size: | 131.00 x 380.00 (Feet) |
| Acreage: | .50-1.99 |
| Directions/Cross Streets: | West on Mitch Owens. Left on Stagecoach. Left on Lakeshore. Home on left. |
| Rooms: | 16 |
| Rooms +: | 3 |
| Bedrooms: | 3 |
| Bedrooms +: | 0 |
| Kitchens: | 1 |
| Kitchens +: | 0 |
| Family Room: | Y |
| Basement: | Finished, Part Bsmt |
| Property Type: | Detached |
| Style: | Sidesplit 3 |
| Exterior: | Brick, Concrete |
| Garage Type: | Other |
| Pool: | None |
| Property Features: | Beach, Golf, Waterfront |
| Common Elements Included: | Y |
| Fireplace/Stove: | Y |
| Heat Source: | Gas |
| Heat Type: | Forced Air |
| Central Air Conditioning: | Central Air |
| Sewers: | Septic |
| Water: | Well |
| Water Supply Types: | Drilled Well |
| Utilities-Gas: | Y |
$
%
Years
This calculator is for demonstration purposes only. Always consult a professional
financial advisor before making personal financial decisions.
| Although the information displayed is believed to be accurate, no warranties or representations are made of any kind. |
| KELLER WILLIAMS INTEGRITY REALTY |
|
|
.jpg?src=Custom)
Dir:
416-548-7854
Bus:
416-548-7854
Fax:
416-981-7184
| Virtual Tour | Book Showing | Email a Friend |
Jump To:
At a Glance:
| Type: | Freehold - Detached |
| Area: | Ottawa |
| Municipality: | Greely - Metcalfe - Osgoode - Vernon and |
| Neighbourhood: | 1601 - Greely |
| Style: | Sidesplit 3 |
| Lot Size: | 131.00 x 380.00(Feet) |
| Tax: | $5,600 |
| Beds: | 3 |
| Baths: | 3 |
| Fireplace: | Y |
| Pool: | None |
Locatin Map:
Payment Calculator:
- Color Examples
- Green
- Black and Gold
- Dark Navy Blue And Gold
- Cyan
- Black
- Purple
- Gray
- Blue and Black
- Orange and Black
- Red
- Magenta
- Gold
- Device Examples

