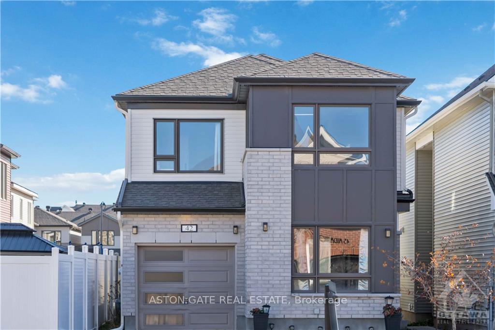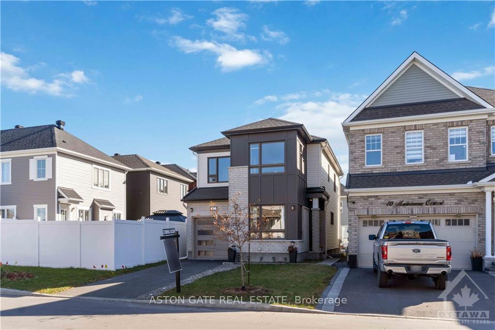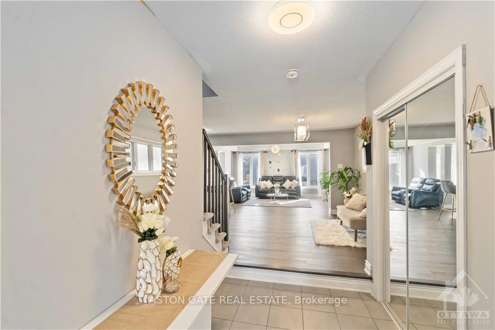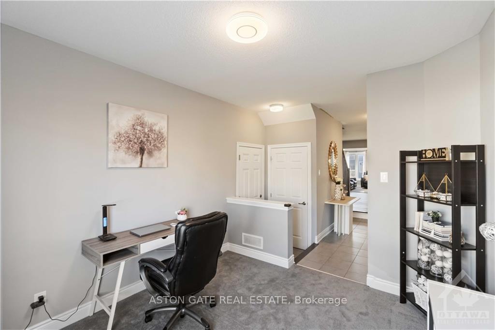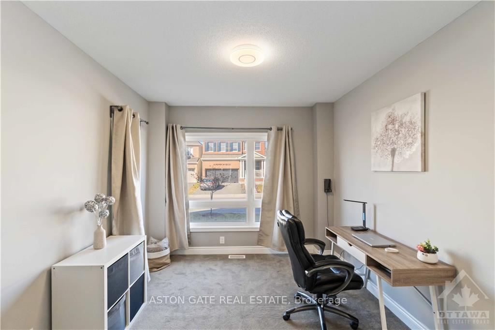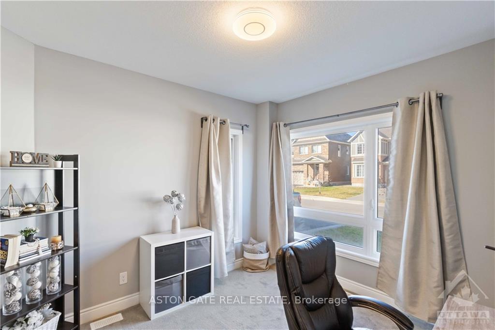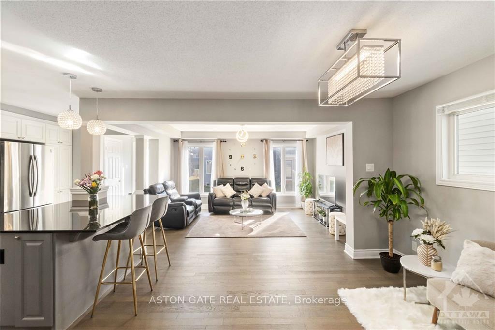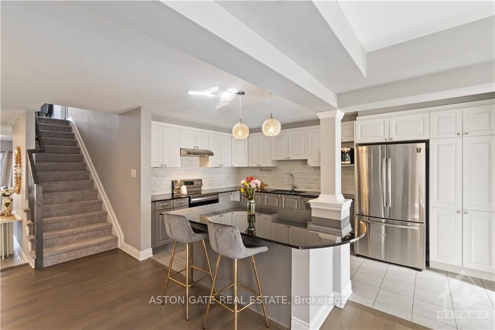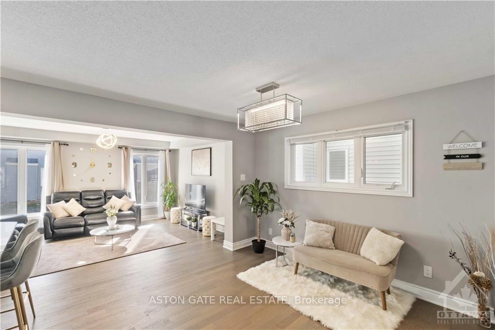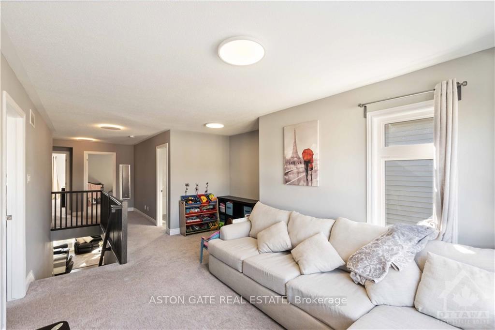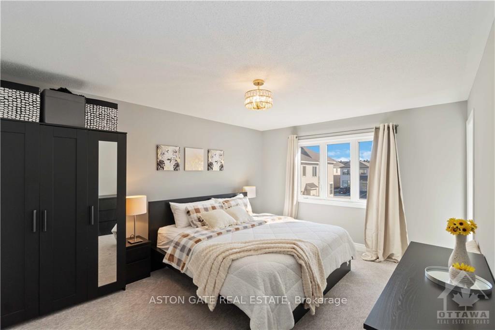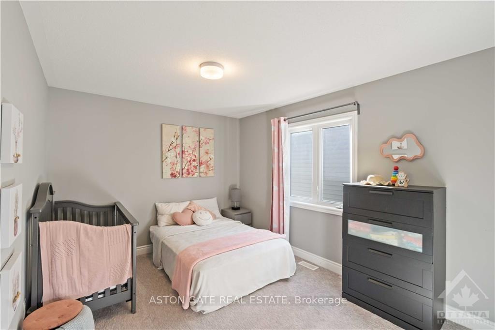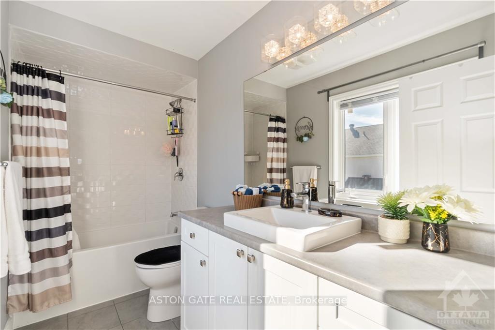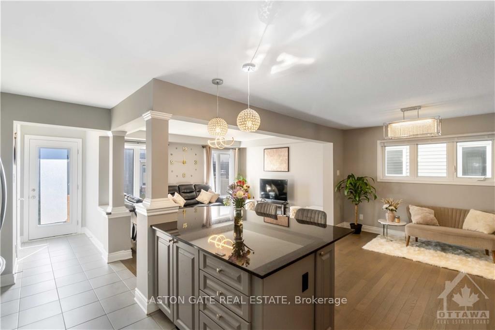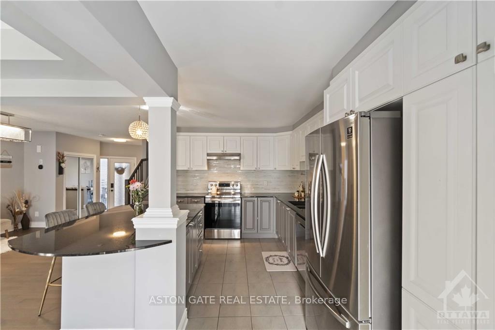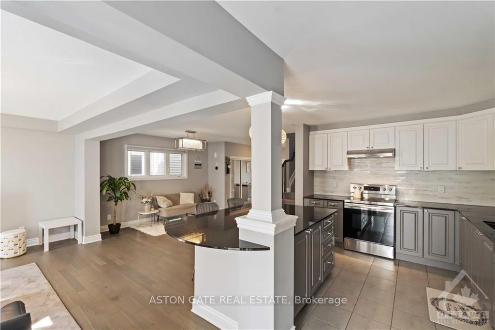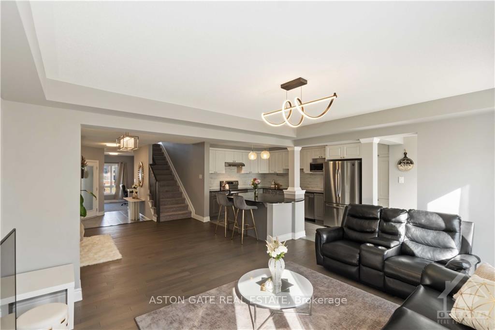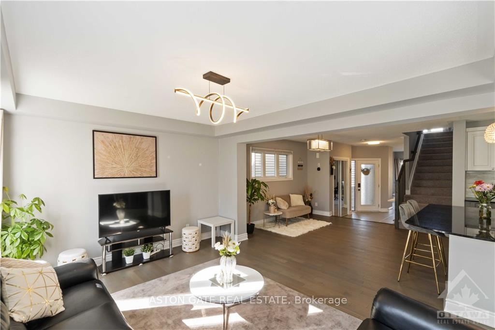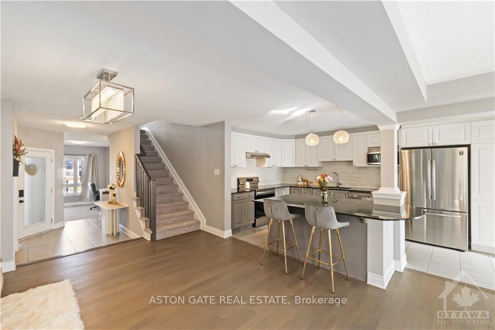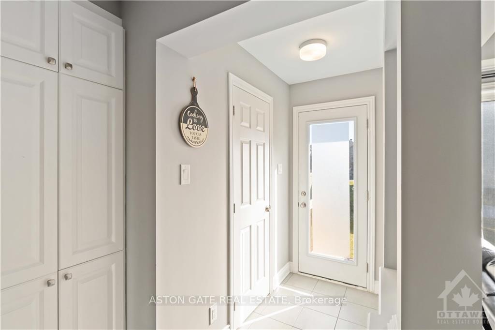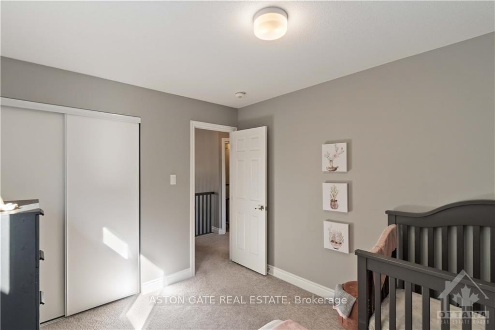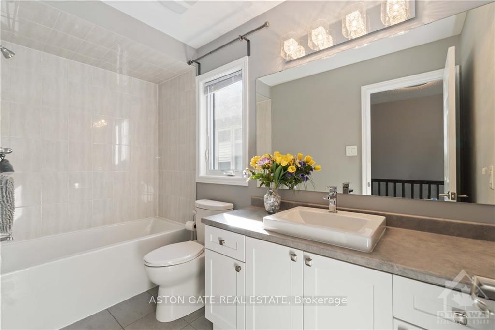$818,000
Available - For Sale
Listing ID: X9768637
42 MUDMINNOW Cres , Orleans - Cumberland and Area, K4A 5H8, Ontario
| Flooring: Tile, Welcome to this Mattamy built home featuring a stunning modern transitional exterior. This elegant newer build (Tarion Warranty Included) offers a charming front porch, a roomy foyer, & a separate office den ideal for quiet relaxation. The open-concept great room seamlessly connects to the kitchen & dining area, highlighted by an large center island with an oversized breakfast bar, perfect for casual dining and entertaining. Enjoy abundant natural light, a ceramic tile entry, hardwood floors, & an Ecobee smart thermostat for energy efficiency. Upstairs, retreat to the primary bedroom with a walk-in closet & private ensuite, while bedrms 2 & 3 share a convenient main bathroom. The 2nd-floor laundry, loft space for versatile use, and a walk-in linen closet add to the appeal. The expansive basement awaits your creative touch, offering even more personalization potential. Ideally located near parks, transit, & shopping, this stylish home is perfect for those seeking comfort and elegance., Flooring: Hardwood, Flooring: Carpet W/W & Mixed |
| Price | $818,000 |
| Taxes: | $4958.00 |
| Address: | 42 MUDMINNOW Cres , Orleans - Cumberland and Area, K4A 5H8, Ontario |
| Lot Size: | 30.41 x 90.83 (Feet) |
| Directions/Cross Streets: | Take Tenth Line Road South to the second entrance of Sweetvalley Drive, then continue to Mudminnow C |
| Rooms: | 2 |
| Rooms +: | 0 |
| Bedrooms: | 3 |
| Bedrooms +: | 0 |
| Kitchens: | 1 |
| Kitchens +: | 0 |
| Family Room: | N |
| Basement: | Full, Unfinished |
| Property Type: | Detached |
| Style: | 2-Storey |
| Exterior: | Brick |
| Garage Type: | Attached |
| Pool: | None |
| Heat Source: | Gas |
| Heat Type: | Forced Air |
| Central Air Conditioning: | Central Air |
| Sewers: | Sewers |
| Water: | Municipal |
| Utilities-Gas: | Y |
$
%
Years
This calculator is for demonstration purposes only. Always consult a professional
financial advisor before making personal financial decisions.
| Although the information displayed is believed to be accurate, no warranties or representations are made of any kind. |
| ASTON GATE REAL ESTATE |
|
|
.jpg?src=Custom)
Dir:
416-548-7854
Bus:
416-548-7854
Fax:
416-981-7184
| Book Showing | Email a Friend |
Jump To:
At a Glance:
| Type: | Freehold - Detached |
| Area: | Ottawa |
| Municipality: | Orleans - Cumberland and Area |
| Neighbourhood: | 1117 - Avalon West |
| Style: | 2-Storey |
| Lot Size: | 30.41 x 90.83(Feet) |
| Tax: | $4,958 |
| Beds: | 3 |
| Baths: | 3 |
| Pool: | None |
Locatin Map:
Payment Calculator:
- Color Examples
- Green
- Black and Gold
- Dark Navy Blue And Gold
- Cyan
- Black
- Purple
- Gray
- Blue and Black
- Orange and Black
- Red
- Magenta
- Gold
- Device Examples

