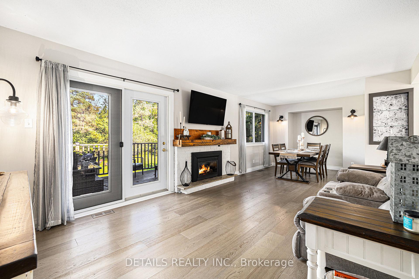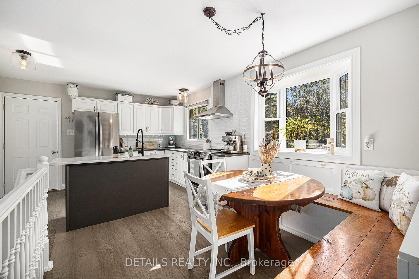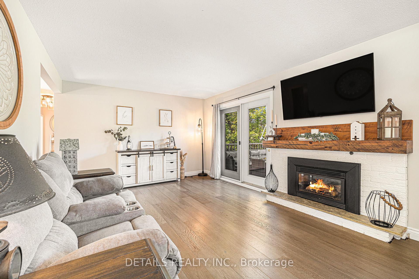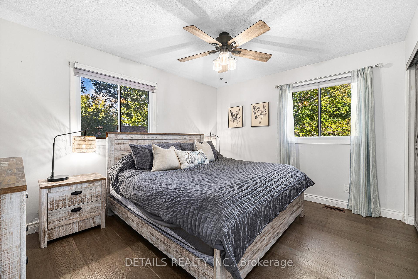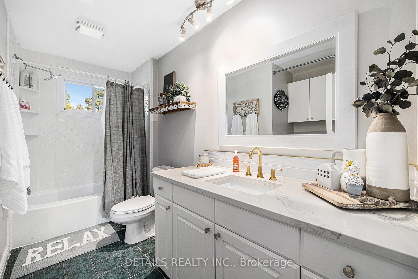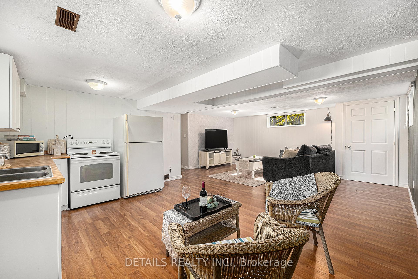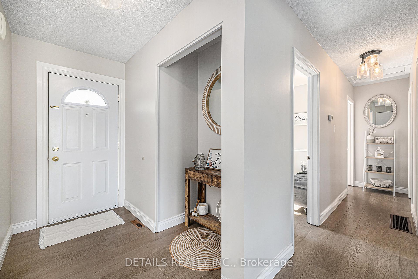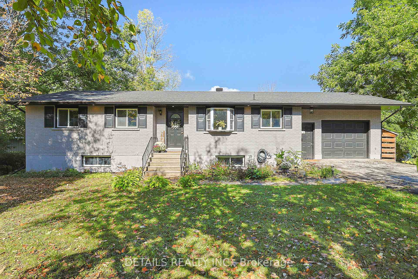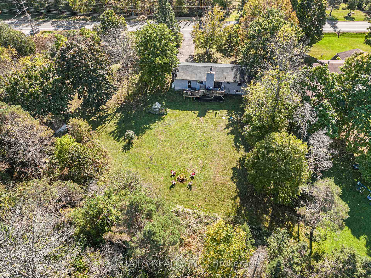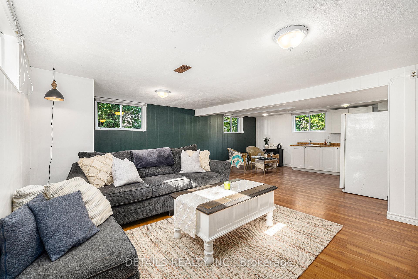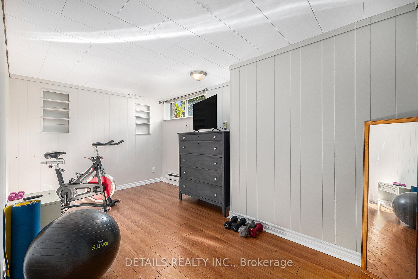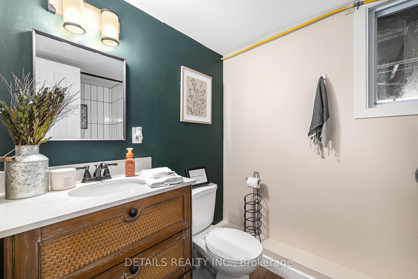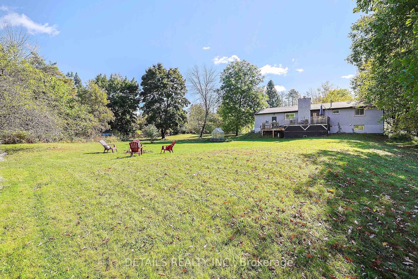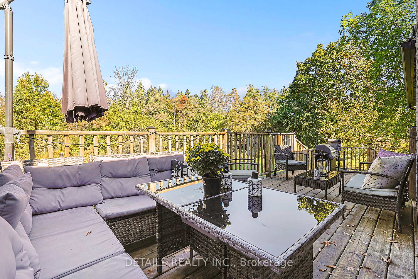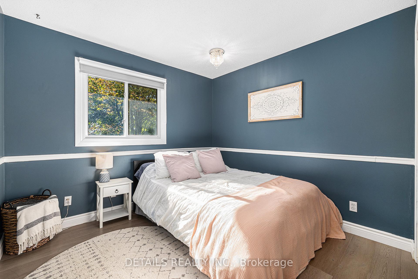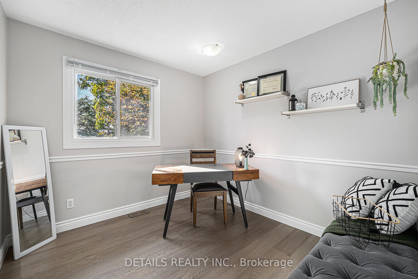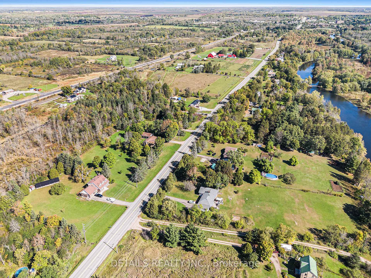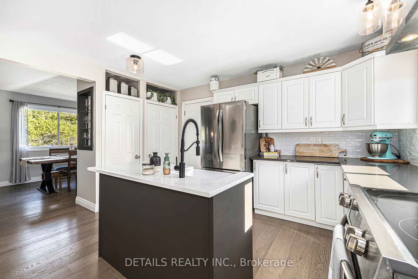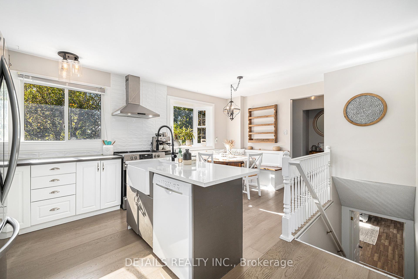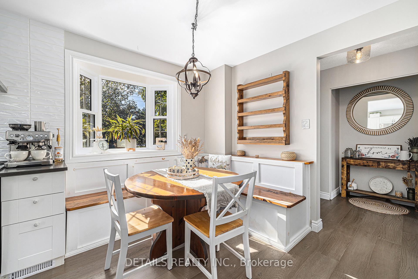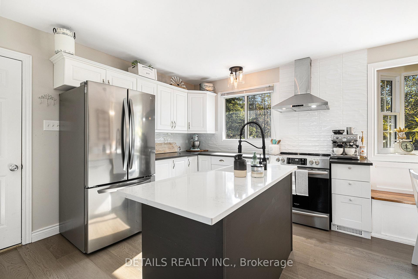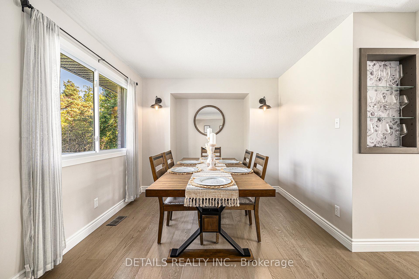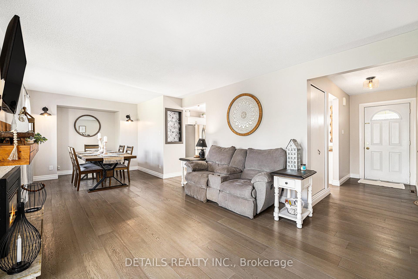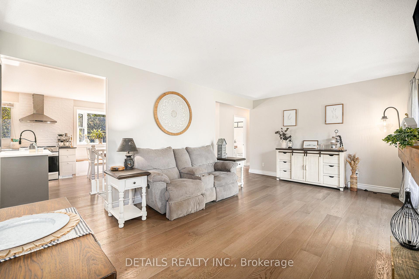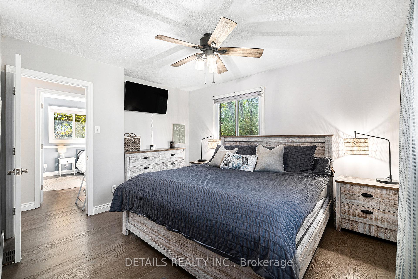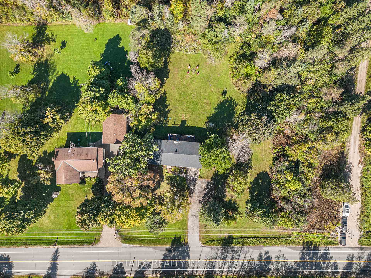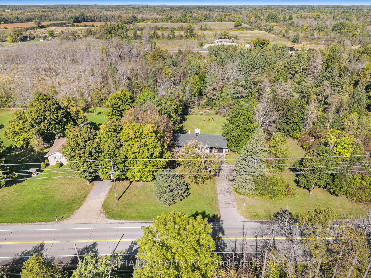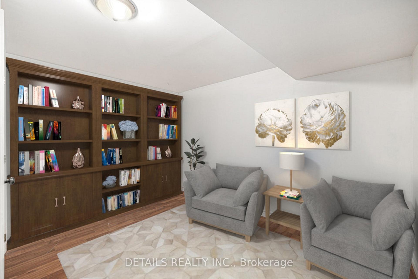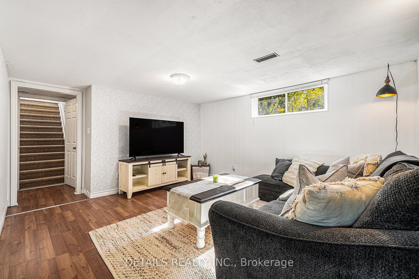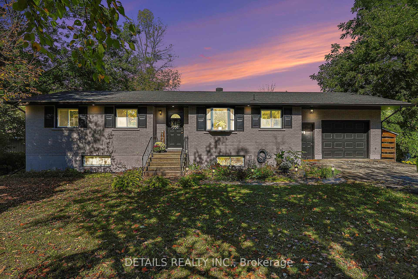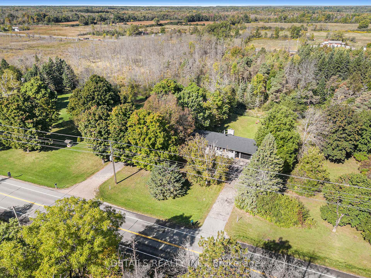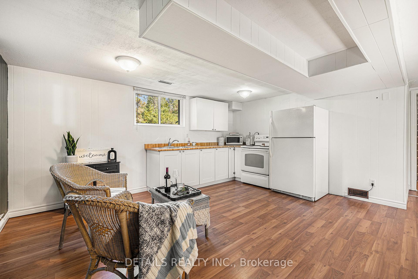$629,900
Available - For Sale
Listing ID: X9521292
530 CHRISTIE LAKE Rd , Tay Valley, K7H 3C6, Ontario
| Stop The Car!!!Looking for the perfect bungalow in a gorgeous one acre country setting?Close to schools, parks, Tay River, wineries, breweries, and beautiful downtown heritage Perth.This home is awaiting a new family to create ever lasting memories. Beautiful sun lit kitchen with lovely farm sink,granite counters,& built in eating area. Next to that is the large dining area and living room overlooking the large, private back deck and a yard with so much room for outdoor family games! 3 good sized bedrooms and a lovely bath with jazzy brass sink fixtures, granite counter and a handy laundry area upstairs.Lower level set up with a gym/bdrm, family room & kitchen area.This home would suit so many family designs including young families, seniors,parents with adult children, inlaw suite, or set up your home day care with everything needed on the lower level including the updated 3 piece bath!Shingles '22, septic'21,furnace'18. Generlink,too. Reading nook virtually staged., Flooring: Hardwood, Flooring: Ceramic, Flooring: Laminate |
| Price | $629,900 |
| Taxes: | $2290.00 |
| Address: | 530 CHRISTIE LAKE Rd , Tay Valley, K7H 3C6, Ontario |
| Lot Size: | 200.00 x 250.00 (Feet) |
| Acreage: | .50-1.99 |
| Directions/Cross Streets: | From Perth, take Christie Lake Road, west. Approximately 3 km from the lights. |
| Rooms: | 12 |
| Rooms +: | 0 |
| Bedrooms: | 3 |
| Bedrooms +: | 1 |
| Kitchens: | 1 |
| Kitchens +: | 0 |
| Family Room: | N |
| Basement: | Finished, Full |
| Property Type: | Detached |
| Style: | Bungalow |
| Exterior: | Brick |
| Garage Type: | Attached |
| Pool: | None |
| Property Features: | Golf, Park |
| Fireplace/Stove: | Y |
| Heat Source: | Propane |
| Heat Type: | Baseboard |
| Central Air Conditioning: | Central Air |
| Sewers: | Septic |
| Water: | Well |
| Water Supply Types: | Drilled Well |
$
%
Years
This calculator is for demonstration purposes only. Always consult a professional
financial advisor before making personal financial decisions.
| Although the information displayed is believed to be accurate, no warranties or representations are made of any kind. |
| DETAILS REALTY INC. |
|
|
.jpg?src=Custom)
Dir:
416-548-7854
Bus:
416-548-7854
Fax:
416-981-7184
| Virtual Tour | Book Showing | Email a Friend |
Jump To:
At a Glance:
| Type: | Freehold - Detached |
| Area: | Lanark |
| Municipality: | Tay Valley |
| Neighbourhood: | 906 - Bathurst/Burgess & Sherbrooke (Bathurs |
| Style: | Bungalow |
| Lot Size: | 200.00 x 250.00(Feet) |
| Tax: | $2,290 |
| Beds: | 3+1 |
| Baths: | 2 |
| Fireplace: | Y |
| Pool: | None |
Locatin Map:
Payment Calculator:
- Color Examples
- Green
- Black and Gold
- Dark Navy Blue And Gold
- Cyan
- Black
- Purple
- Gray
- Blue and Black
- Orange and Black
- Red
- Magenta
- Gold
- Device Examples

