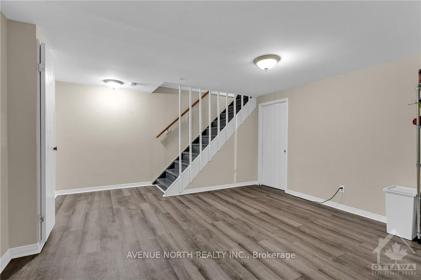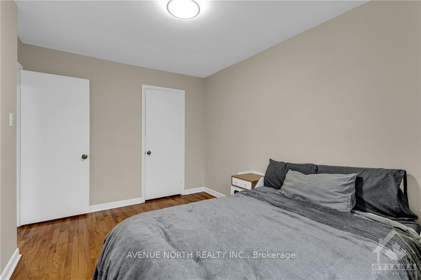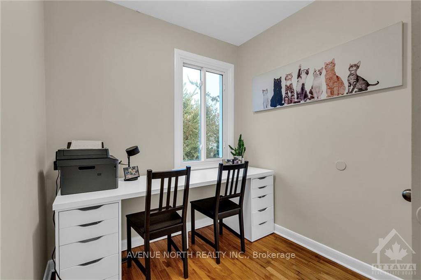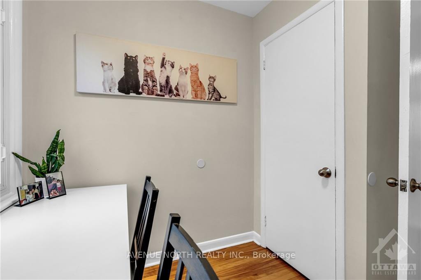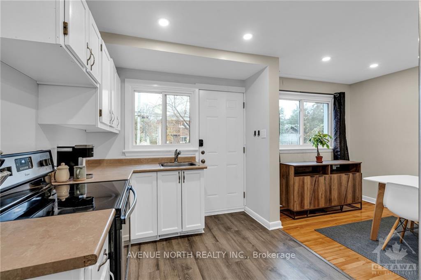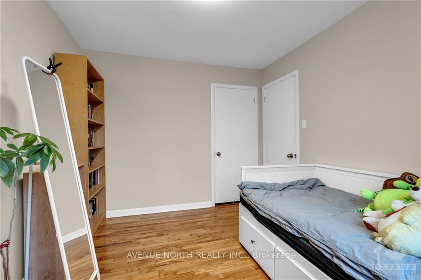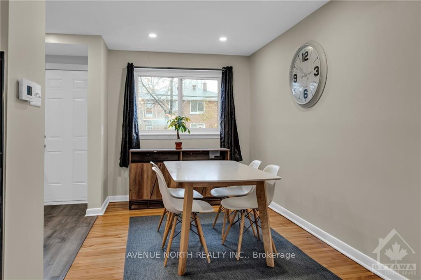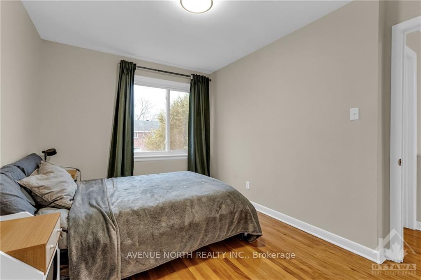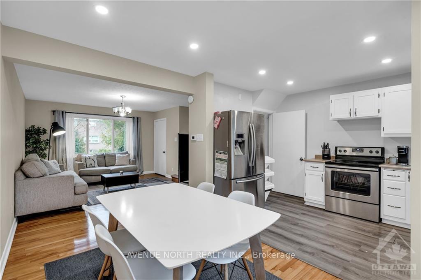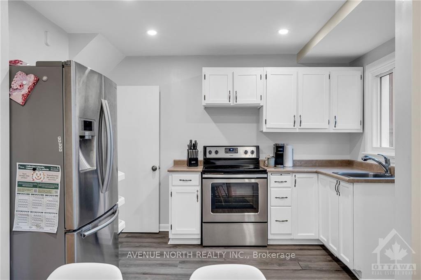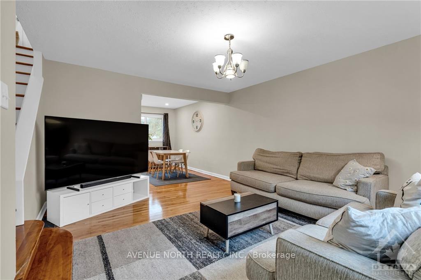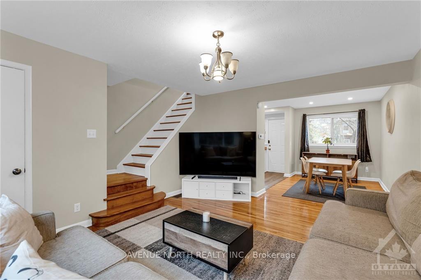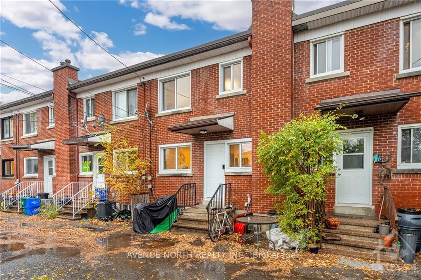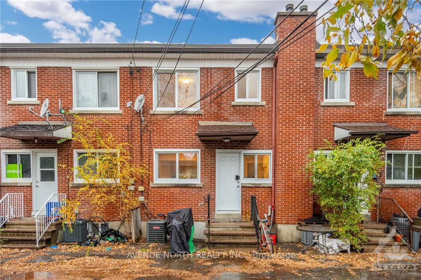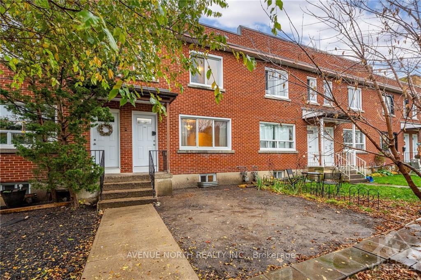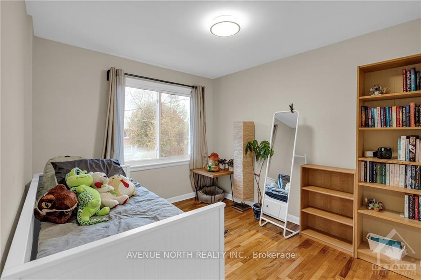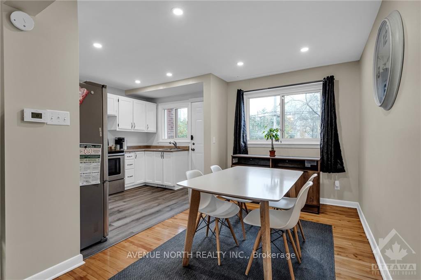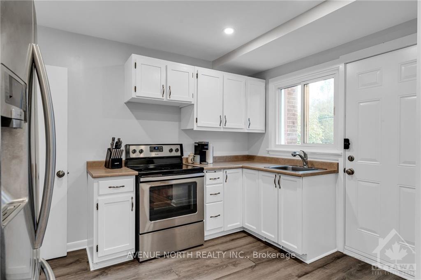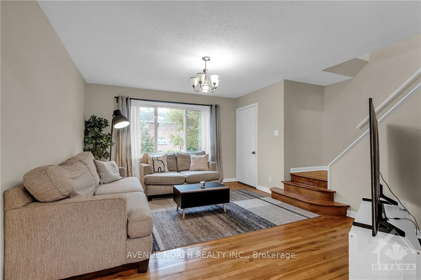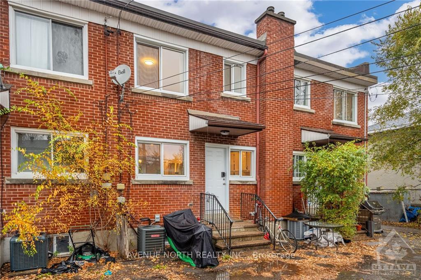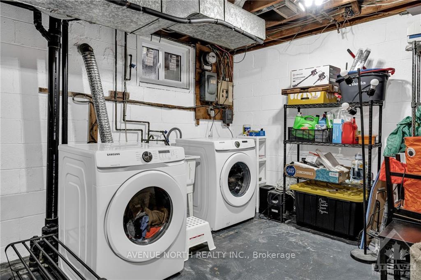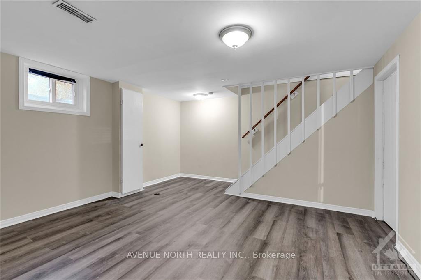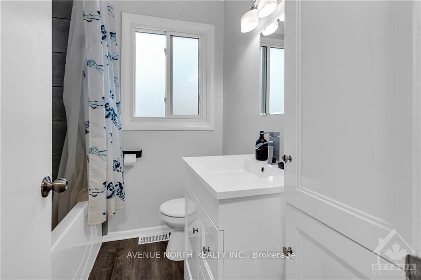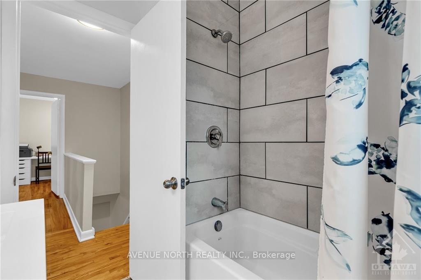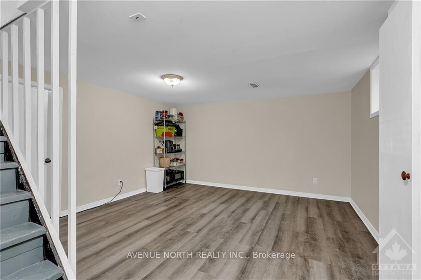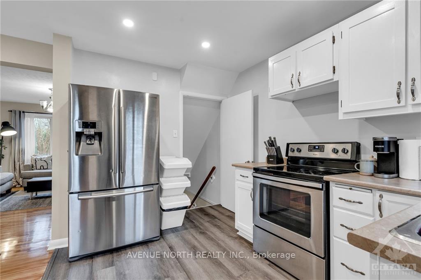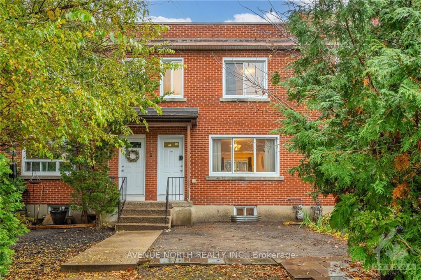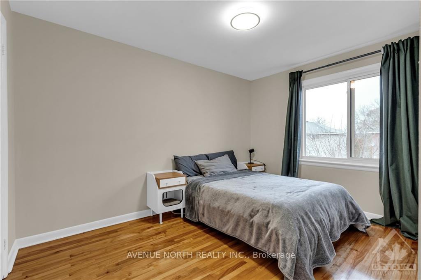$494,900
Available - For Sale
Listing ID: X10419446
1202 SUMMERVILLE Ave , Carlington - Central Park, K1Z 8G4, Ontario
| Flooring: Hardwood, Flooring: Laminate, This charming 3-bedroom, 1-bathroom home offers spacious living with bright, open-concept spaces throughout the living and kitchen areas. The convenient floor plan maximizes space and functionality, making it perfect for everyday living. Located in central Ottawa, it's just a short walk to all amenities shops, restaurants, transit, parks, and the Civic Hospital. Whether you're running errands or heading to work, everything you need is within reach. Ideal for those seeking both comfort and convenience, this home offers an excellent opportunity to live in one of Ottawa's most sought-after neighbourhoods. 24 Hours required on all offers. |
| Price | $494,900 |
| Taxes: | $3002.00 |
| Address: | 1202 SUMMERVILLE Ave , Carlington - Central Park, K1Z 8G4, Ontario |
| Lot Size: | 17.16 x 100.20 (Feet) |
| Directions/Cross Streets: | Merivale to Summerville |
| Rooms: | 9 |
| Rooms +: | 0 |
| Bedrooms: | 3 |
| Bedrooms +: | 0 |
| Kitchens: | 1 |
| Kitchens +: | 0 |
| Family Room: | N |
| Basement: | Full, Part Fin |
| Property Type: | Att/Row/Twnhouse |
| Style: | 2-Storey |
| Exterior: | Brick |
| Garage Type: | Surface |
| Pool: | None |
| Property Features: | Park, Public Transit |
| Heat Source: | Gas |
| Heat Type: | Forced Air |
| Central Air Conditioning: | Central Air |
| Sewers: | Sewers |
| Water: | Municipal |
| Utilities-Gas: | Y |
$
%
Years
This calculator is for demonstration purposes only. Always consult a professional
financial advisor before making personal financial decisions.
| Although the information displayed is believed to be accurate, no warranties or representations are made of any kind. |
| AVENUE NORTH REALTY INC. |
|
|
.jpg?src=Custom)
Dir:
416-548-7854
Bus:
416-548-7854
Fax:
416-981-7184
| Book Showing | Email a Friend |
Jump To:
At a Glance:
| Type: | Freehold - Att/Row/Twnhouse |
| Area: | Ottawa |
| Municipality: | Carlington - Central Park |
| Neighbourhood: | 5303 - Carlington |
| Style: | 2-Storey |
| Lot Size: | 17.16 x 100.20(Feet) |
| Tax: | $3,002 |
| Beds: | 3 |
| Baths: | 1 |
| Pool: | None |
Locatin Map:
Payment Calculator:
- Color Examples
- Green
- Black and Gold
- Dark Navy Blue And Gold
- Cyan
- Black
- Purple
- Gray
- Blue and Black
- Orange and Black
- Red
- Magenta
- Gold
- Device Examples

