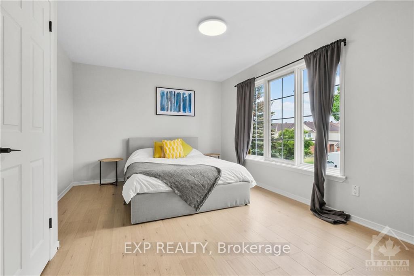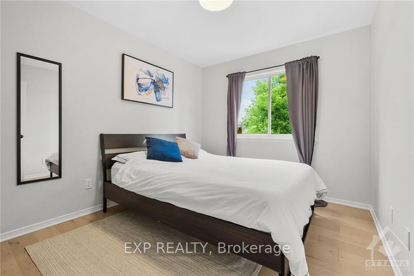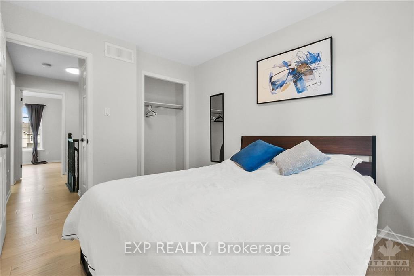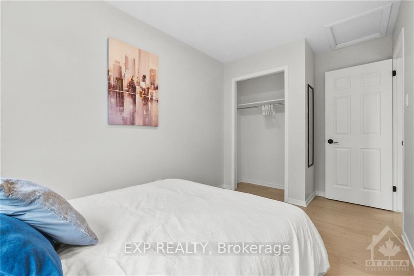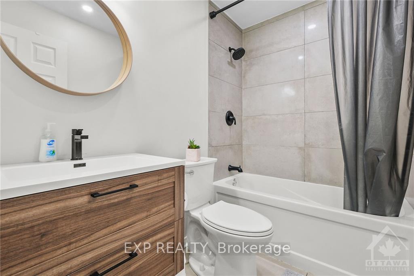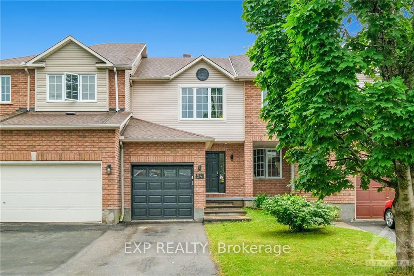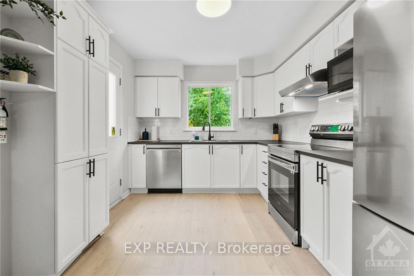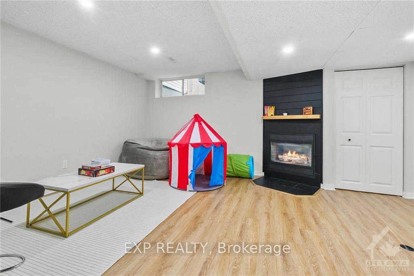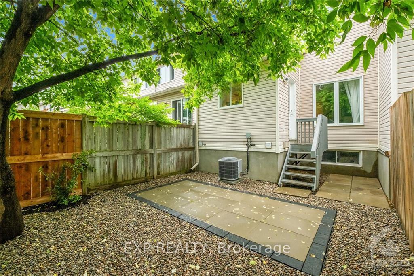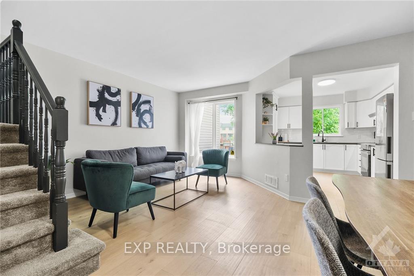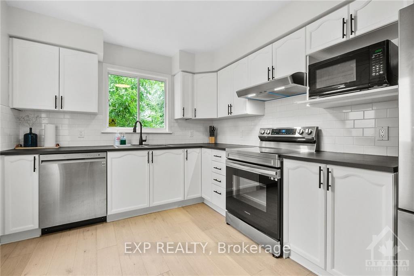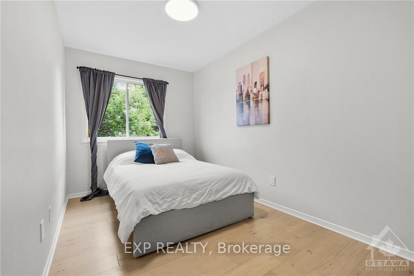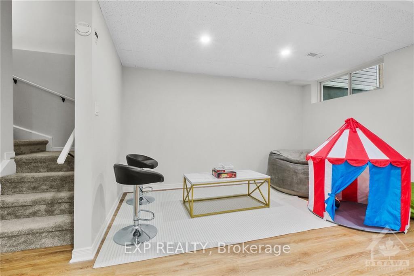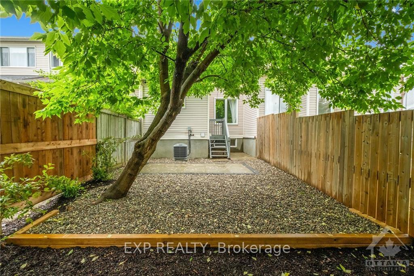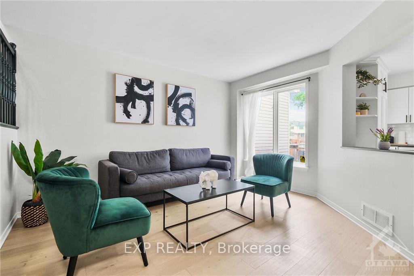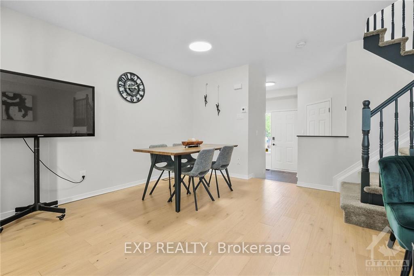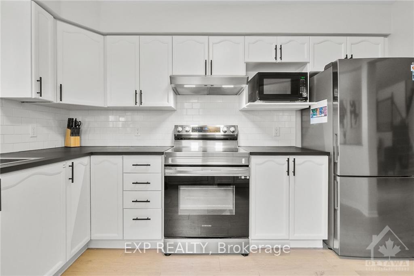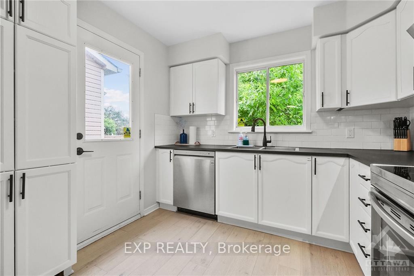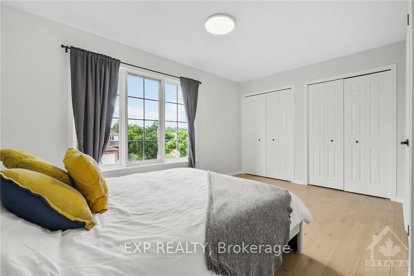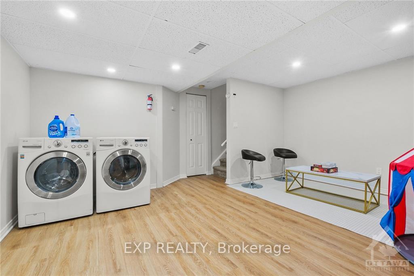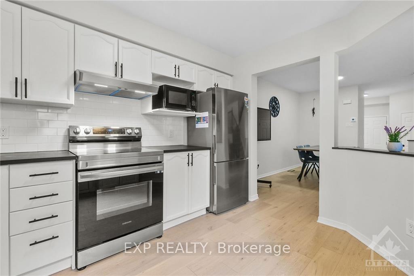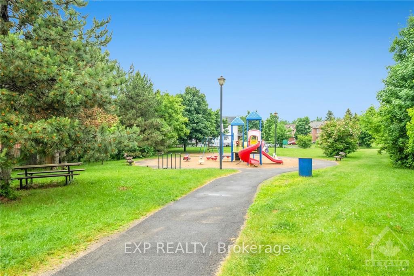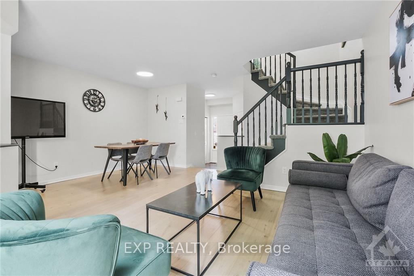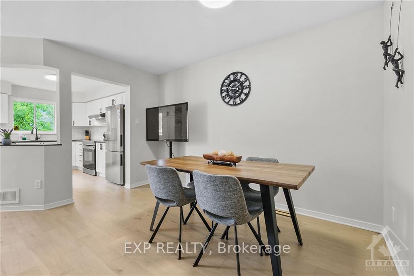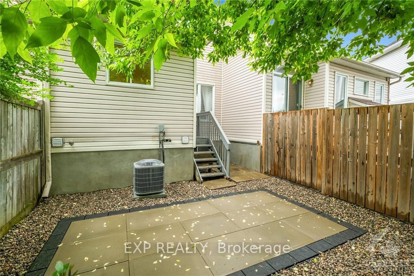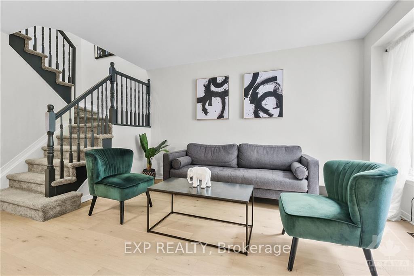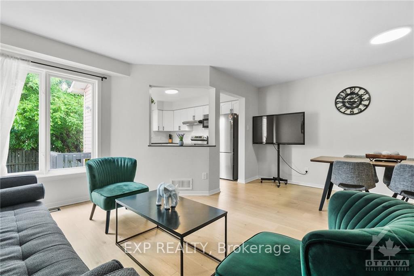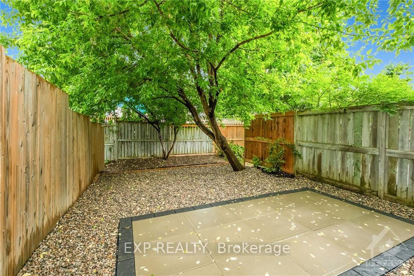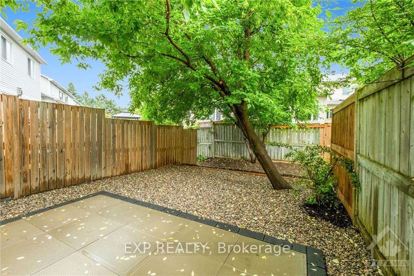$589,900
Available - For Sale
Listing ID: X9522881
54 MARGRAVE Ave , Hunt Club - South Keys and Area, K1T 3Y1, Ontario
| Flooring: Tile, Flooring: Vinyl, FABULOUS FULLY RENOVATED 3 Bed/2 Bath townhome in a PRIME LOCATION! This GEM of a home showcases an open-concept main floor w/NEW light oak hardwood floors, modern kitchen w/SS appliances, fresh paint, stylishly updated Bathrooms, a cozy Gas Fireplace, & chic lighting throughout. Recent upgrades since 2022 include a fully renovated second-floor bathroom w/contemporary tiles & sleek fixtures, a finished lower level w/vinyl flooring & a refreshed laundry area. Entertain in style in your sun-soaked, south-facing backyard, featuring new interlock & river rock perfect for summer BBQ or relaxing afternoons. Nestled in the desirable Greenboro East area off Hunt Club Rd, this home offers park side living w/easy access to parks, top-rated schools, shopping, dining, & transit. Only minutes from South Keys O-train Station, Hunt Club HWY 417 & just a short distance from the Ottawa Airport & major hospitals. 24hrs irrevocable on all offers., Flooring: Hardwood |
| Price | $589,900 |
| Taxes: | $3492.00 |
| Address: | 54 MARGRAVE Ave , Hunt Club - South Keys and Area, K1T 3Y1, Ontario |
| Lot Size: | 18.10 x 109.80 (Feet) |
| Directions/Cross Streets: | Hunt Club to Lorry Greenburg to Margrave Ave |
| Rooms: | 9 |
| Rooms +: | 0 |
| Bedrooms: | 3 |
| Bedrooms +: | 0 |
| Kitchens: | 1 |
| Kitchens +: | 0 |
| Family Room: | N |
| Basement: | Finished, Full |
| Property Type: | Att/Row/Twnhouse |
| Style: | 2-Storey |
| Exterior: | Brick, Other |
| Garage Type: | Attached |
| Drive Parking Spaces: | 2 |
| Pool: | None |
| Property Features: | Fenced Yard, Park, Public Transit |
| Fireplace/Stove: | Y |
| Heat Source: | Gas |
| Heat Type: | Forced Air |
| Central Air Conditioning: | Central Air |
| Sewers: | Sewers |
| Water: | Municipal |
| Utilities-Gas: | Y |
$
%
Years
This calculator is for demonstration purposes only. Always consult a professional
financial advisor before making personal financial decisions.
| Although the information displayed is believed to be accurate, no warranties or representations are made of any kind. |
| EXP REALTY |
|
|
.jpg?src=Custom)
Dir:
416-548-7854
Bus:
416-548-7854
Fax:
416-981-7184
| Virtual Tour | Book Showing | Email a Friend |
Jump To:
At a Glance:
| Type: | Freehold - Att/Row/Twnhouse |
| Area: | Ottawa |
| Municipality: | Hunt Club - South Keys and Area |
| Neighbourhood: | 3806 - Hunt Club Park/Greenboro |
| Style: | 2-Storey |
| Lot Size: | 18.10 x 109.80(Feet) |
| Tax: | $3,492 |
| Beds: | 3 |
| Baths: | 2 |
| Fireplace: | Y |
| Pool: | None |
Locatin Map:
Payment Calculator:
- Color Examples
- Green
- Black and Gold
- Dark Navy Blue And Gold
- Cyan
- Black
- Purple
- Gray
- Blue and Black
- Orange and Black
- Red
- Magenta
- Gold
- Device Examples

