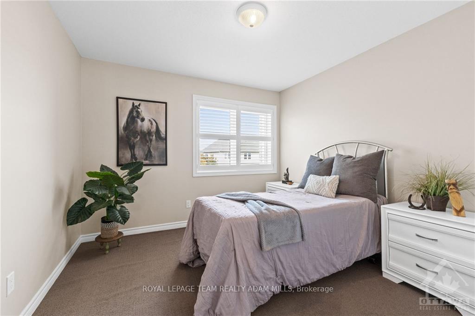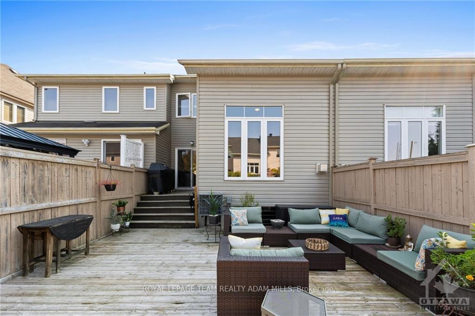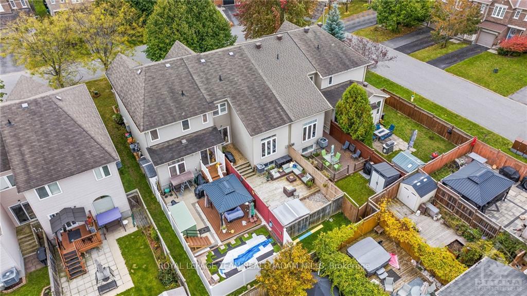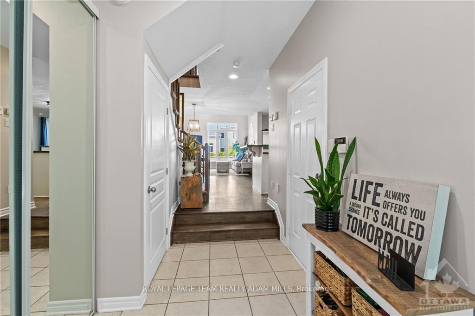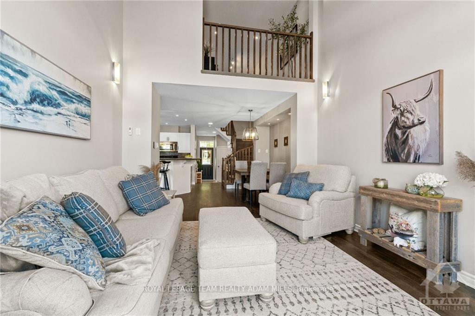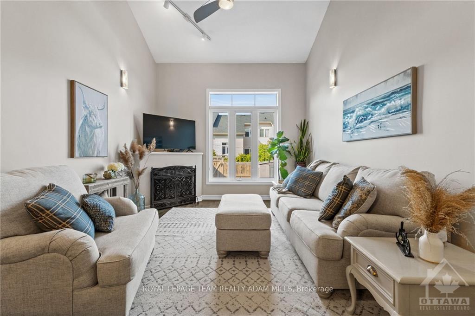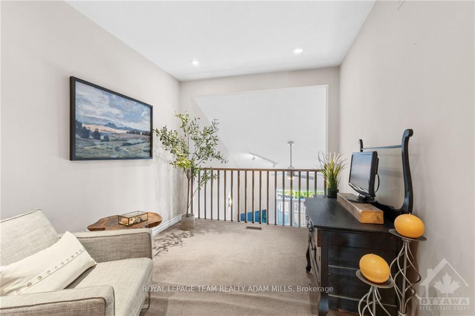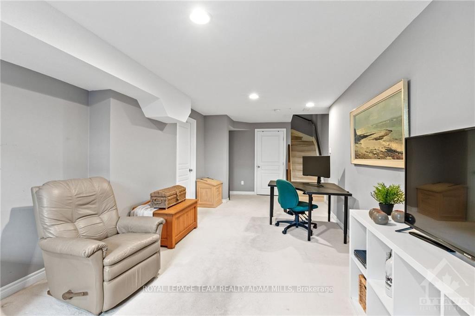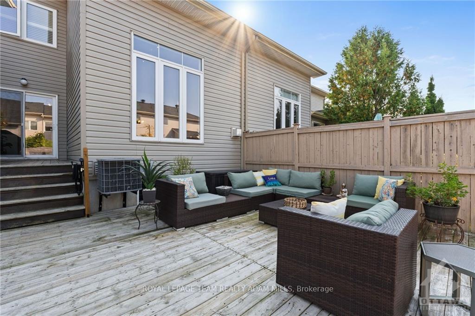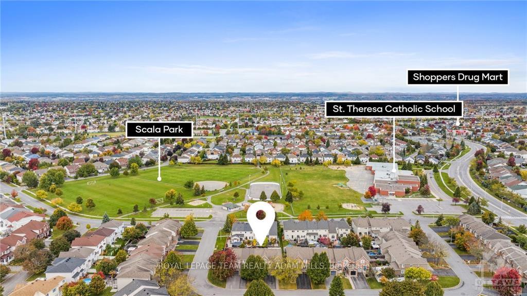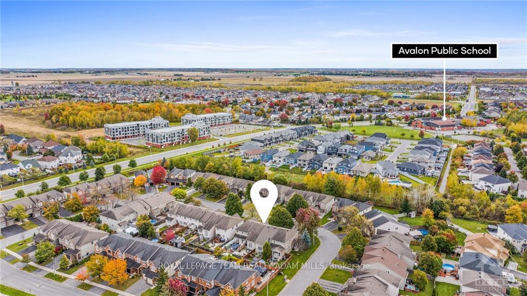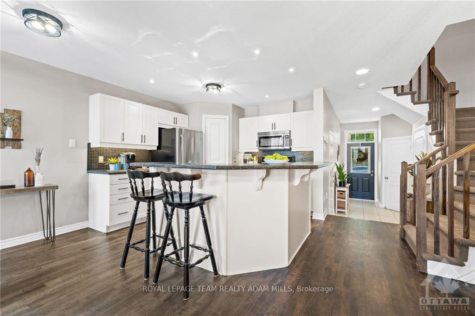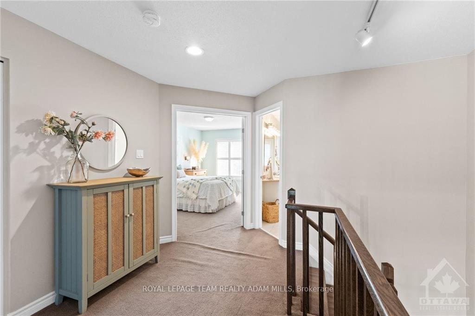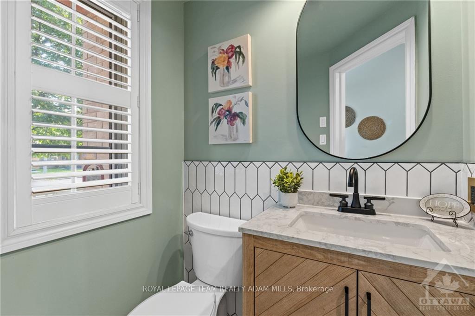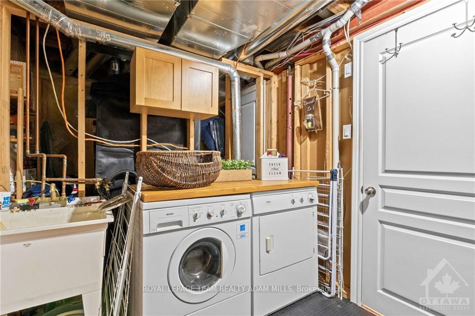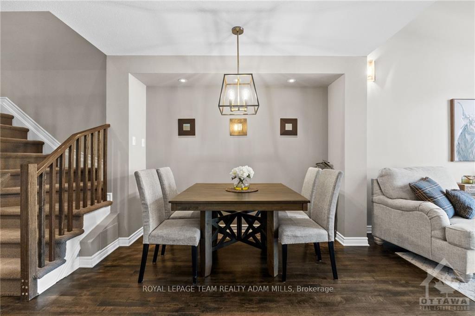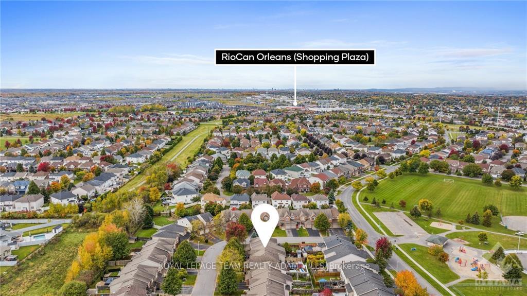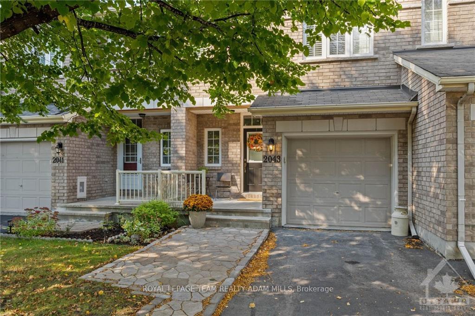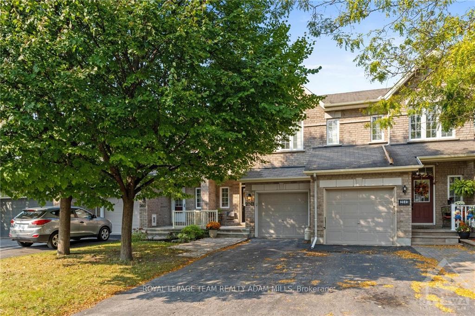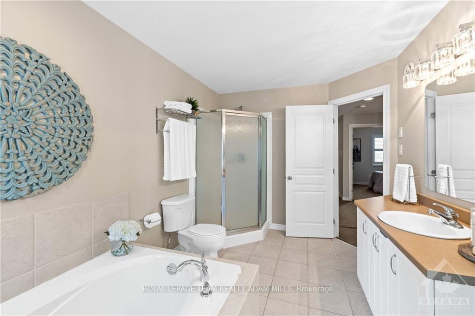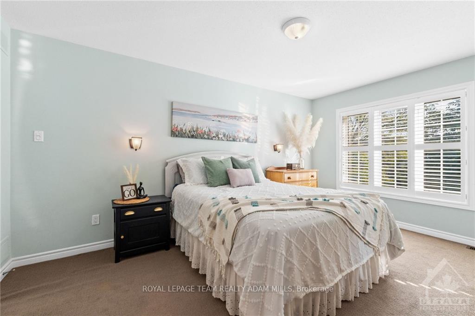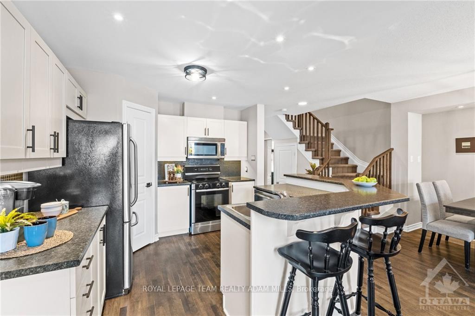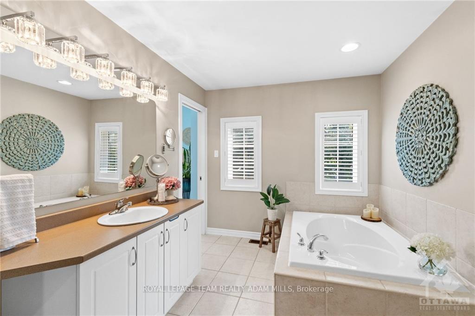$584,900
Available - For Sale
Listing ID: X9523250
2043 MELETTE Cres , Orleans - Cumberland and Area, K4A 4X1, Ontario
| Nestled on a quiet, family-friendly crescent, this spacious 2 bedroom + loft 2 bathroom townhome is a true gem. The welcoming foyer leads you to the bright open concept main level featuring a convenient powder room, dining room, living room w/ high ceilings & a cozy gas fireplace, & hardwood floors throughout. The chefs kitchen boasts a large breakfast bar, stainless steel appliances, walk-in pantry, & sunny eating area. Upstairs, you'll find two generously sized bedrooms & a versatile loft space ideal for a home office or den. The large primary suite offers a walk-in closet & luxurious 4-piece cheater ensuite, complete w/ a glass shower & relaxing soaker tub. The lower level family room has a laundry room, plenty of storage, & bathroom rough-in for future customization. Step outside to enjoy the fully fenced backyard w/ two-tiered deck perfect for hosting gatherings w/ family & friends. Great location, situated close to many amenities, parks, schools, public transportation, & more! |
| Price | $584,900 |
| Taxes: | $3672.00 |
| Address: | 2043 MELETTE Cres , Orleans - Cumberland and Area, K4A 4X1, Ontario |
| Lot Size: | 19.96 x 110.79 (Feet) |
| Directions/Cross Streets: | From Portobello BLVD; Left onto Scala Ave; Left onto Melette Cres |
| Rooms: | 12 |
| Rooms +: | 0 |
| Bedrooms: | 2 |
| Bedrooms +: | 2 |
| Kitchens: | 1 |
| Kitchens +: | 1 |
| Family Room: | Y |
| Basement: | Finished, Full |
| Property Type: | Att/Row/Twnhouse |
| Style: | 2-Storey |
| Exterior: | Brick, Other |
| Garage Type: | Attached |
| Drive Parking Spaces: | 1 |
| Pool: | None |
| Property Features: | Fenced Yard, Park, Public Transit, School |
| Fireplace/Stove: | Y |
| Heat Source: | Gas |
| Heat Type: | Forced Air |
| Central Air Conditioning: | Central Air |
| Sewers: | Sewers |
| Water: | Municipal |
| Utilities-Gas: | Y |
$
%
Years
This calculator is for demonstration purposes only. Always consult a professional
financial advisor before making personal financial decisions.
| Although the information displayed is believed to be accurate, no warranties or representations are made of any kind. |
| ROYAL LEPAGE TEAM REALTY ADAM MILLS |
|
|
.jpg?src=Custom)
Dir:
416-548-7854
Bus:
416-548-7854
Fax:
416-981-7184
| Virtual Tour | Book Showing | Email a Friend |
Jump To:
At a Glance:
| Type: | Freehold - Att/Row/Twnhouse |
| Area: | Ottawa |
| Municipality: | Orleans - Cumberland and Area |
| Neighbourhood: | 1118 - Avalon East |
| Style: | 2-Storey |
| Lot Size: | 19.96 x 110.79(Feet) |
| Tax: | $3,672 |
| Beds: | 2+2 |
| Baths: | 2 |
| Fireplace: | Y |
| Pool: | None |
Locatin Map:
Payment Calculator:
- Color Examples
- Green
- Black and Gold
- Dark Navy Blue And Gold
- Cyan
- Black
- Purple
- Gray
- Blue and Black
- Orange and Black
- Red
- Magenta
- Gold
- Device Examples

