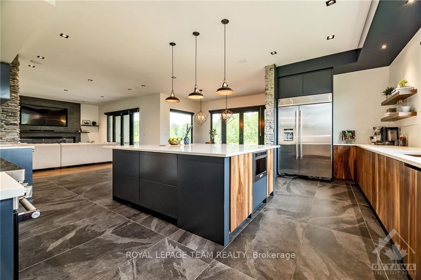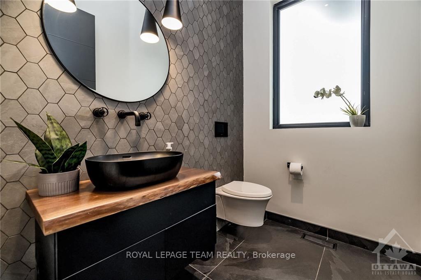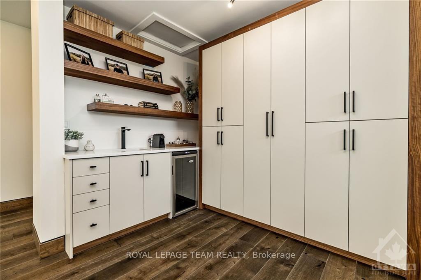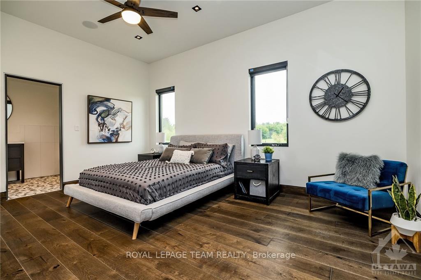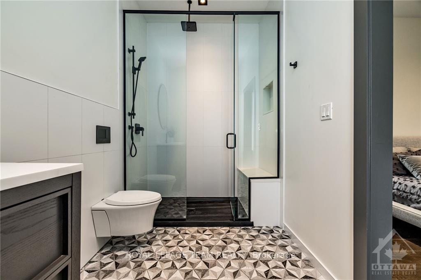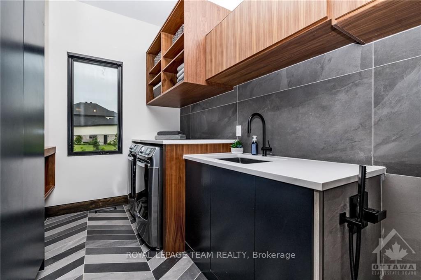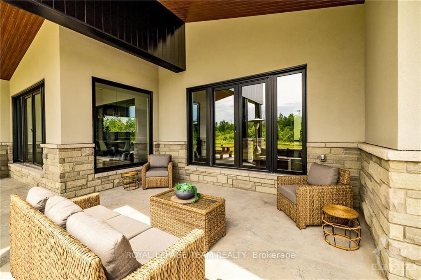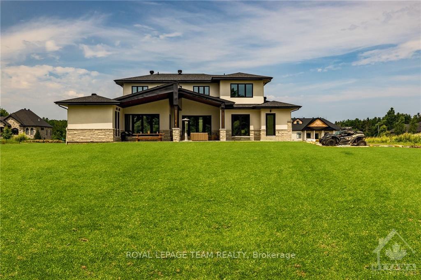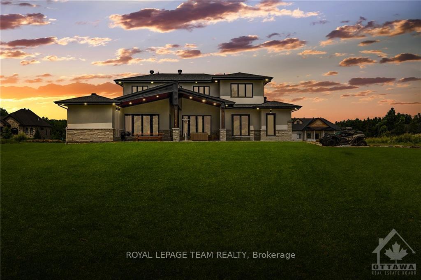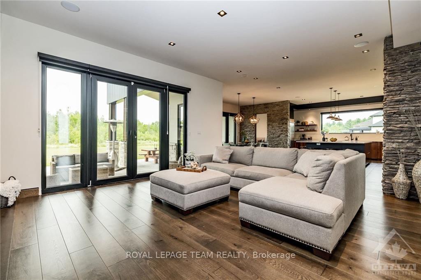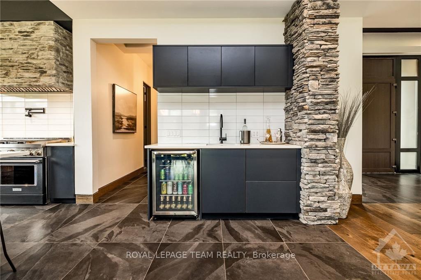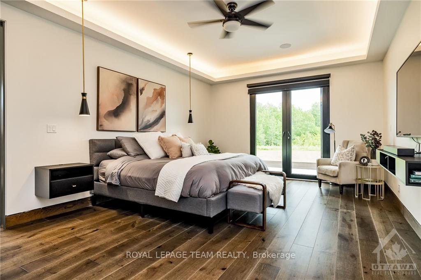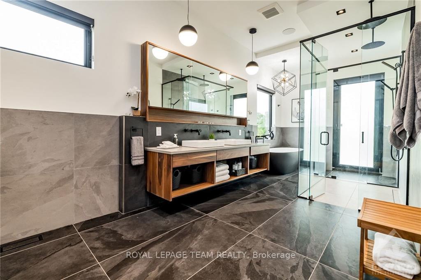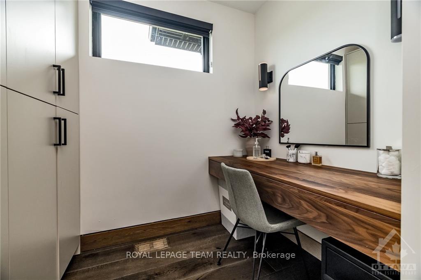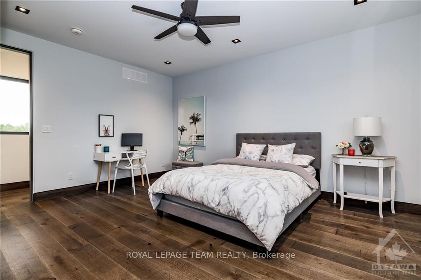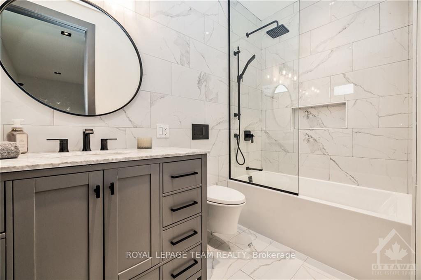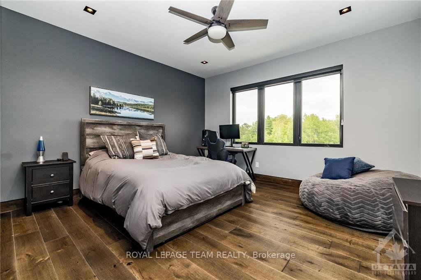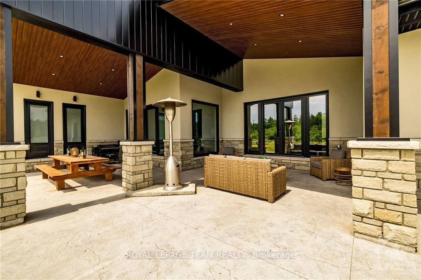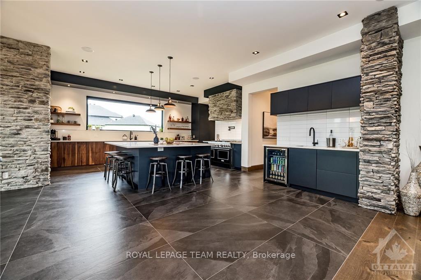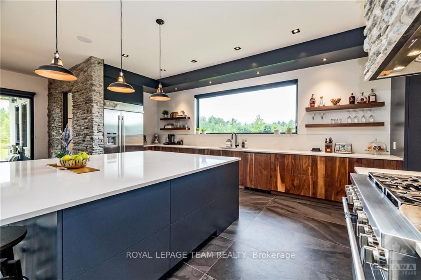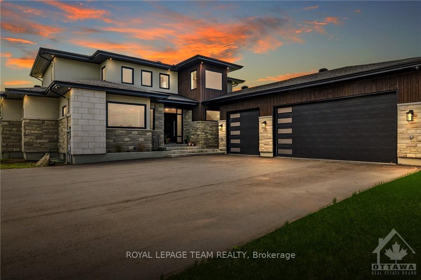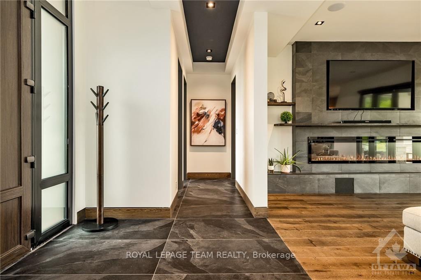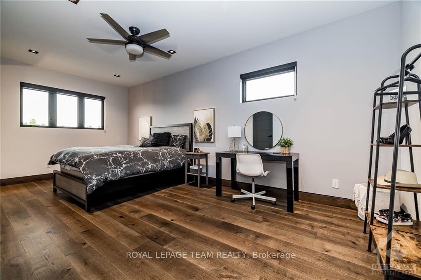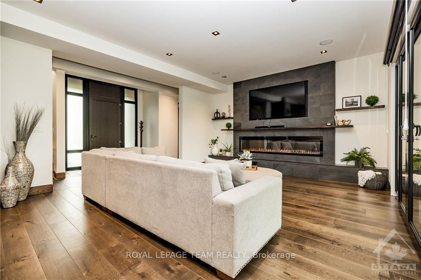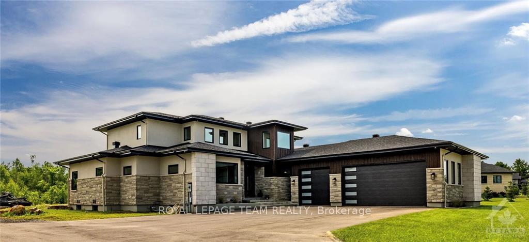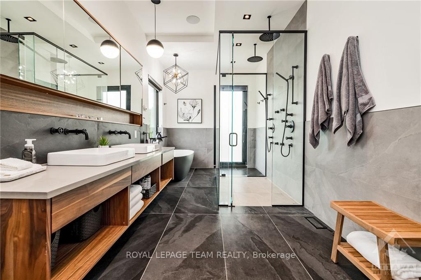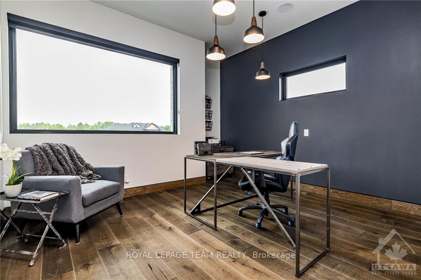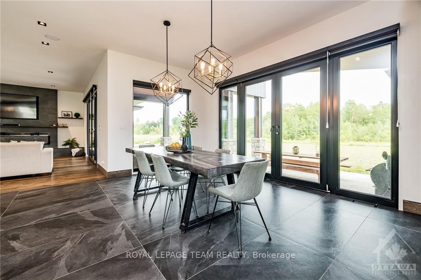$1,999,900
Available - For Sale
Listing ID: X9517528
317 HEDLEY Way , Kanata, K2W 0E4, Ontario
| Welcome to your dream home! Nestled on 2acres, this property blends luxury, comfort, & modern design. Enter the front foyer to soaring 10ft ceilings & an open-concept layout integrating the kitchen, living, & dining. The main floor feats wide plank oak flooring, rock feature walls, guest bedroom suite w/ ensuite & patio access, an office, mud/laundry room w/ dog wash station, & oversized European patio doors opening to a large covered patio. The European-style kitchen is a chef's delight w/ a huge island, walnut cabinets, a gas stove & pot filler, quartz backsplash, hidden pantry, & coffee/bar station w/ a sink & wine fridge. The primary feats a tray ceiling w/ ambient lighting, a B/I vanity, coffee station, outside access & a 6pc ensuite. Upstairs, 3 bedrooms each have an ensuite. The oversized 3 car garage has 12ft ceilings, 10ft doors. Radiant heat on all levels and garage. The unfinished basement, w/9ft ceilings & oversized windows, offers immense potential w/ 2rough-ins for baths., Flooring: Hardwood, Flooring: Ceramic |
| Price | $1,999,900 |
| Taxes: | $9310.00 |
| Address: | 317 HEDLEY Way , Kanata, K2W 0E4, Ontario |
| Acreage: | 2-4.99 |
| Directions/Cross Streets: | Highway 417 Exit Eagleson & March Road, Take March Road to Dunrobin Road, Right on Dunrobin Road, Le |
| Rooms: | 18 |
| Rooms +: | 0 |
| Bedrooms: | 5 |
| Bedrooms +: | 0 |
| Kitchens: | 1 |
| Kitchens +: | 0 |
| Family Room: | N |
| Basement: | Full, Unfinished |
| Property Type: | Detached |
| Style: | 2-Storey |
| Exterior: | Stone, Stucco/Plaster |
| Garage Type: | Attached |
| Pool: | None |
| Property Features: | Golf, Park |
| Fireplace/Stove: | Y |
| Heat Source: | Gas |
| Heat Type: | Radiant |
| Central Air Conditioning: | Central Air |
| Sewers: | Septic |
| Water: | Well |
| Water Supply Types: | Drilled Well |
| Utilities-Gas: | Y |
$
%
Years
This calculator is for demonstration purposes only. Always consult a professional
financial advisor before making personal financial decisions.
| Although the information displayed is believed to be accurate, no warranties or representations are made of any kind. |
| ROYAL LEPAGE TEAM REALTY |
|
|
.jpg?src=Custom)
Dir:
416-548-7854
Bus:
416-548-7854
Fax:
416-981-7184
| Virtual Tour | Book Showing | Email a Friend |
Jump To:
At a Glance:
| Type: | Freehold - Detached |
| Area: | Ottawa |
| Municipality: | Kanata |
| Neighbourhood: | 9005 - Kanata - Kanata (North West) |
| Style: | 2-Storey |
| Tax: | $9,310 |
| Beds: | 5 |
| Baths: | 6 |
| Fireplace: | Y |
| Pool: | None |
Locatin Map:
Payment Calculator:
- Color Examples
- Green
- Black and Gold
- Dark Navy Blue And Gold
- Cyan
- Black
- Purple
- Gray
- Blue and Black
- Orange and Black
- Red
- Magenta
- Gold
- Device Examples

