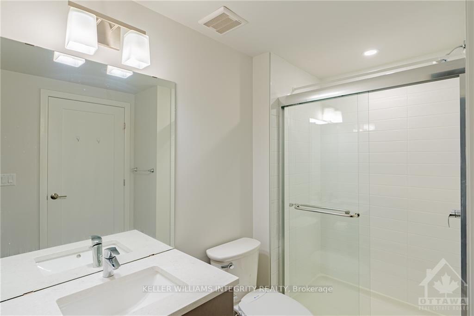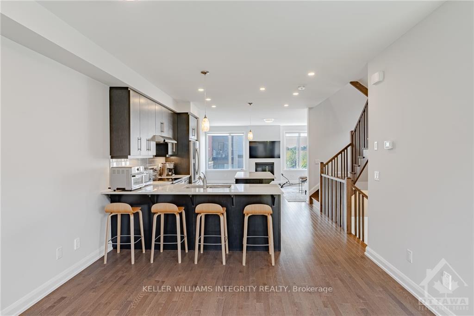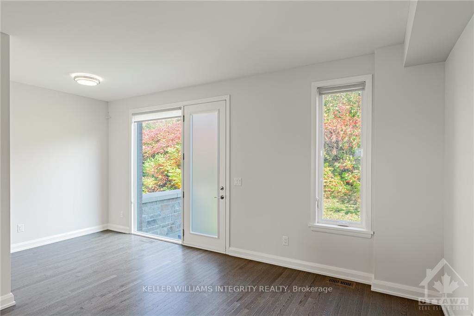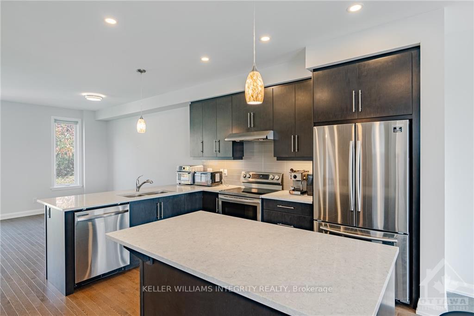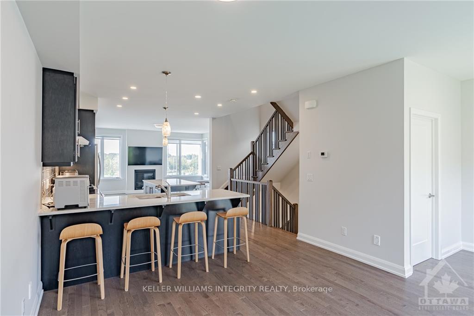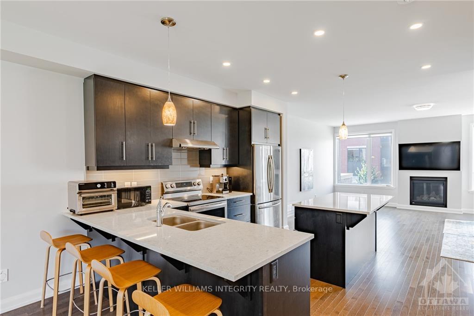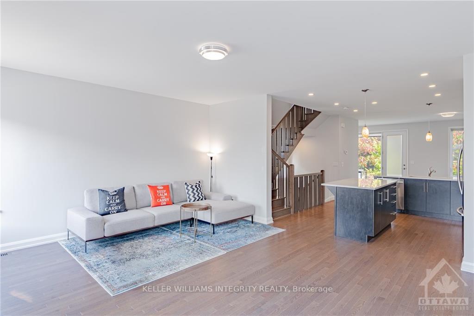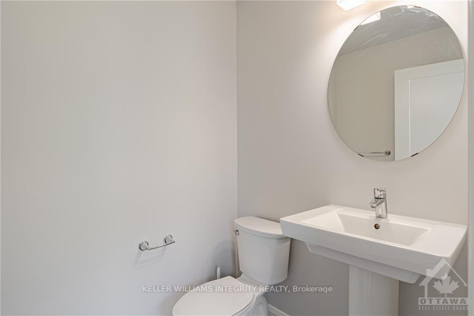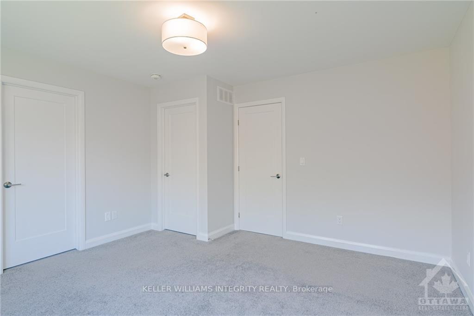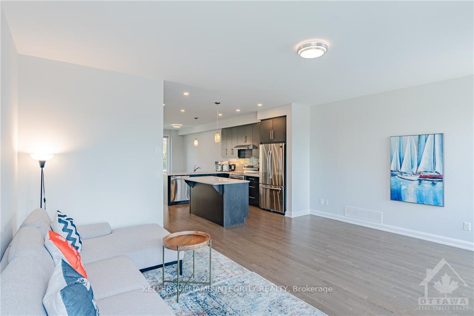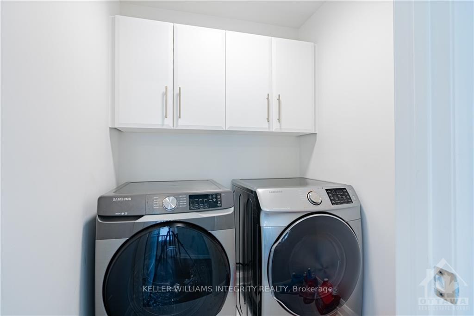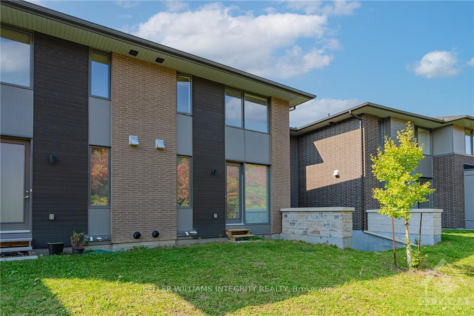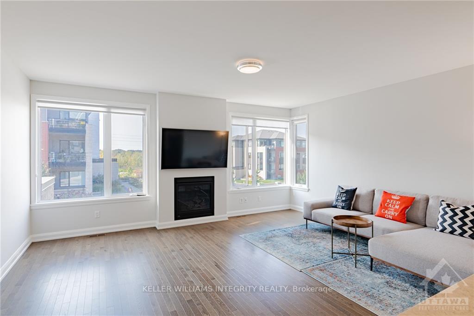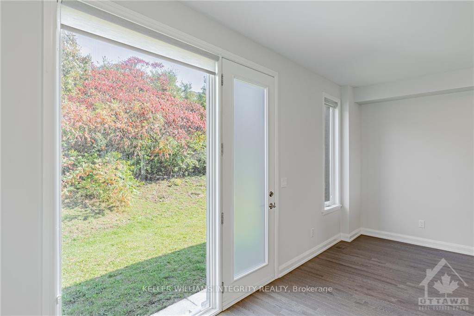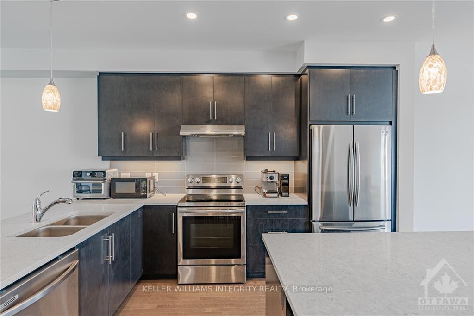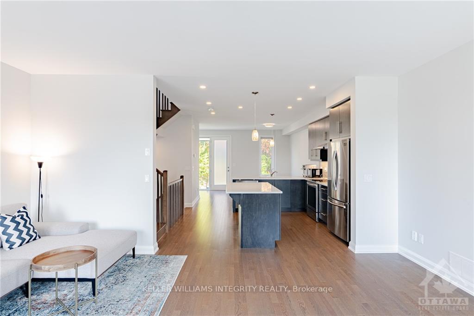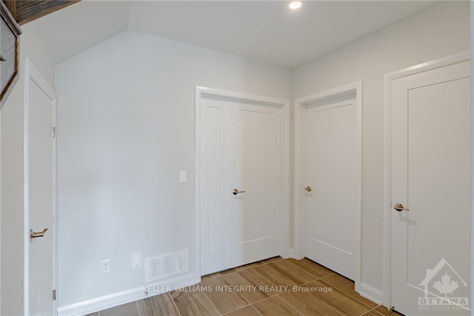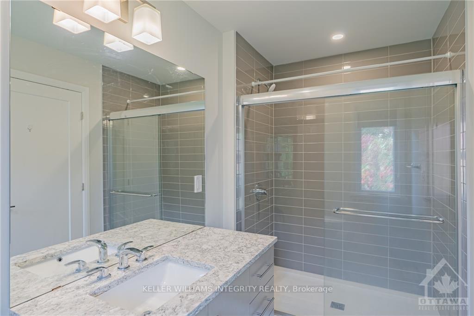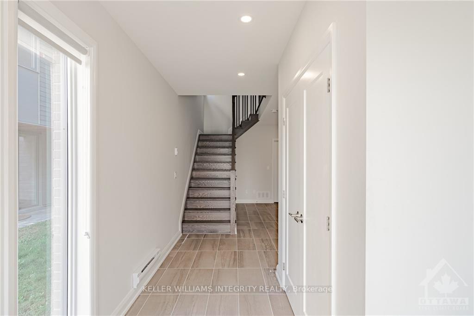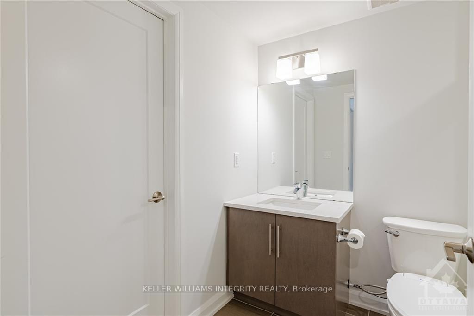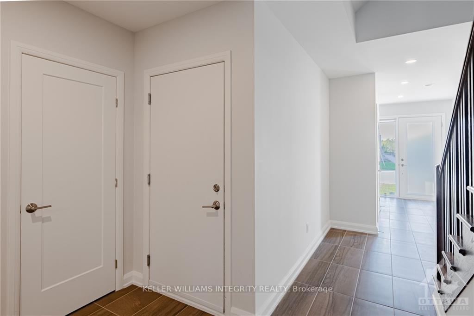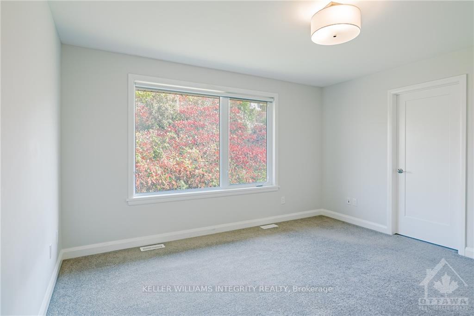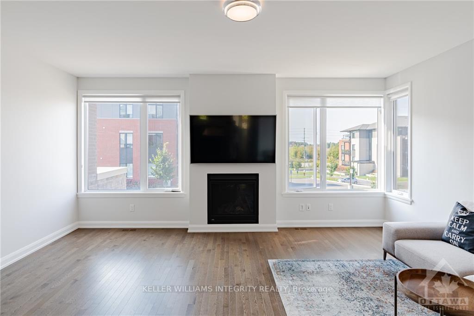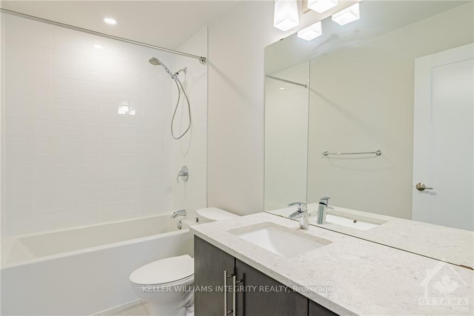$869,900
Available - For Sale
Listing ID: X9521465
143 BOUNDSTONE Way , Kanata, K2T 0M4, Ontario
| Explore 143 Boundstone Way! NO REAR NEIGHBOURS! This modern semi-detached home features four generously sized bedrooms and four elegant bathrooms. Admire the sophistication of hardwood floors throughout and relax by the gas fireplace in the bright, open-concept living area. The modern kitchen boasts sleek quartz countertops and opens directly into the dining area, making it perfect for hosting. This home includes a unique floor plan with an additional 2-piece powder room on the second floor. Venture outside to the private, park-like backyard with no rear neighbors, or enjoy leisure time on the inviting balcony. Designed with a low-maintenance and neutral palette, this home suits a dynamic lifestyle. Situated in the desirable Kanata Lakes community, a few minutes drive to Kanata High Tech Campus, it is conveniently close to top-rated schools, shopping, and leisure facilities. Discover the ideal mix of style, sophistication, and practicality in your new home!, Flooring: Hardwood, Flooring: Ceramic, Flooring: Carpet Wall To Wall |
| Price | $869,900 |
| Taxes: | $5042.00 |
| Address: | 143 BOUNDSTONE Way , Kanata, K2T 0M4, Ontario |
| Lot Size: | 28.22 x 119.92 (Feet) |
| Directions/Cross Streets: | HWY 417 West exit at Terry Fox Dr. Turn right onto Terry Fox Dr. Turn right onto Huntsville Dr. Turn |
| Rooms: | 7 |
| Rooms +: | 0 |
| Bedrooms: | 4 |
| Bedrooms +: | 0 |
| Kitchens: | 1 |
| Kitchens +: | 0 |
| Family Room: | N |
| Basement: | None |
| Property Type: | Semi-Detached |
| Style: | 3-Storey |
| Exterior: | Brick, Stone |
| Garage Type: | Attached |
| Pool: | None |
| Property Features: | Park, Public Transit |
| Fireplace/Stove: | Y |
| Heat Source: | Gas |
| Heat Type: | Forced Air |
| Central Air Conditioning: | Central Air |
| Sewers: | Sewers |
| Water: | Municipal |
| Utilities-Gas: | Y |
$
%
Years
This calculator is for demonstration purposes only. Always consult a professional
financial advisor before making personal financial decisions.
| Although the information displayed is believed to be accurate, no warranties or representations are made of any kind. |
| KELLER WILLIAMS INTEGRITY REALTY |
|
|
.jpg?src=Custom)
Dir:
416-548-7854
Bus:
416-548-7854
Fax:
416-981-7184
| Book Showing | Email a Friend |
Jump To:
At a Glance:
| Type: | Freehold - Semi-Detached |
| Area: | Ottawa |
| Municipality: | Kanata |
| Neighbourhood: | 9007 - Kanata - Kanata Lakes/Heritage Hills |
| Style: | 3-Storey |
| Lot Size: | 28.22 x 119.92(Feet) |
| Tax: | $5,042 |
| Beds: | 4 |
| Baths: | 4 |
| Fireplace: | Y |
| Pool: | None |
Locatin Map:
Payment Calculator:
- Color Examples
- Green
- Black and Gold
- Dark Navy Blue And Gold
- Cyan
- Black
- Purple
- Gray
- Blue and Black
- Orange and Black
- Red
- Magenta
- Gold
- Device Examples



























































































