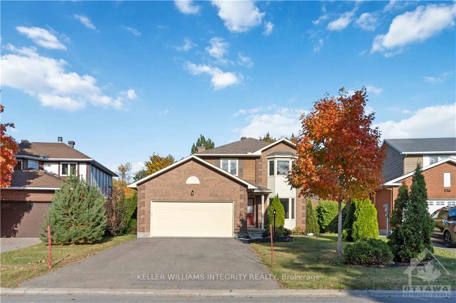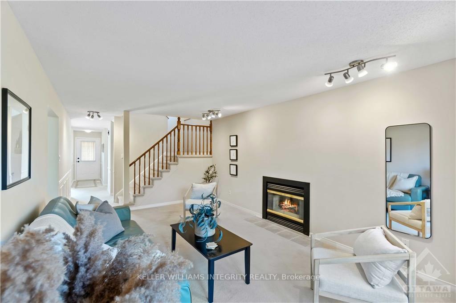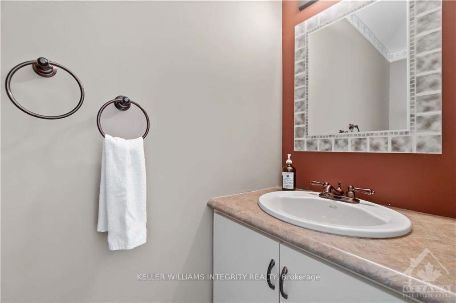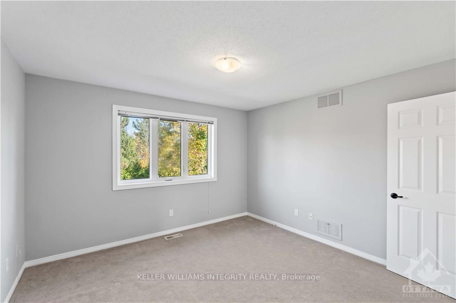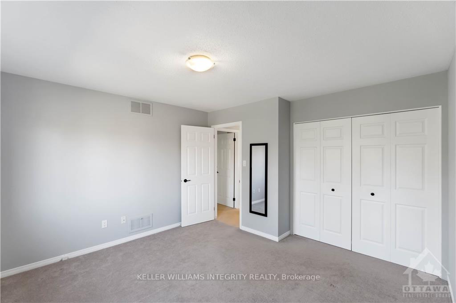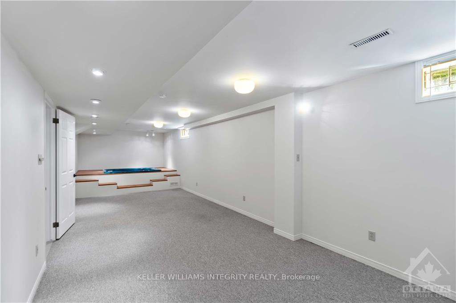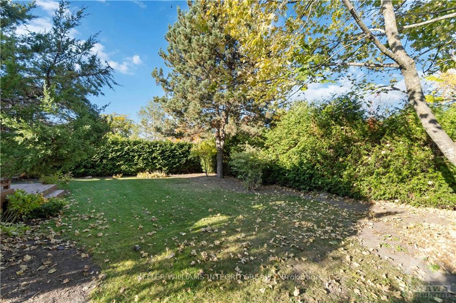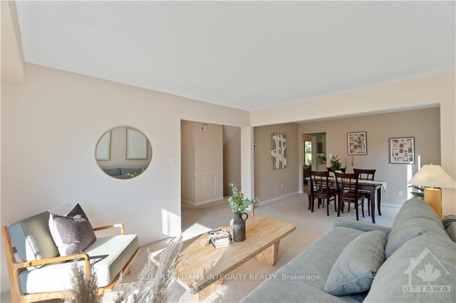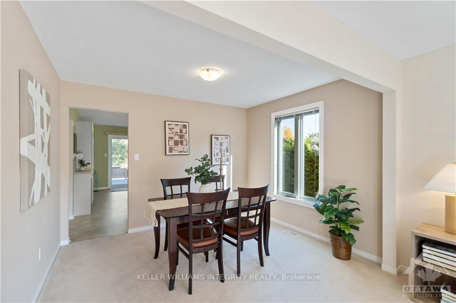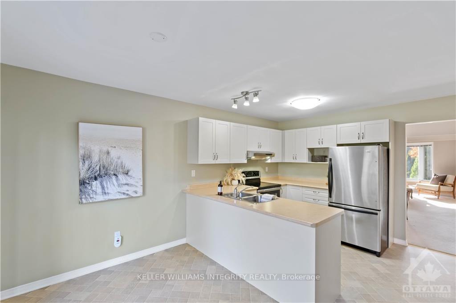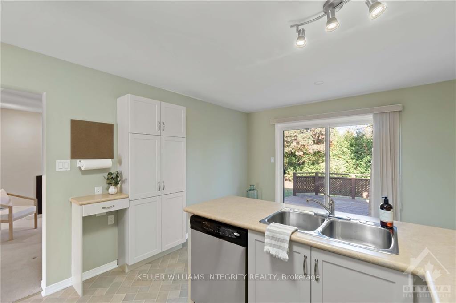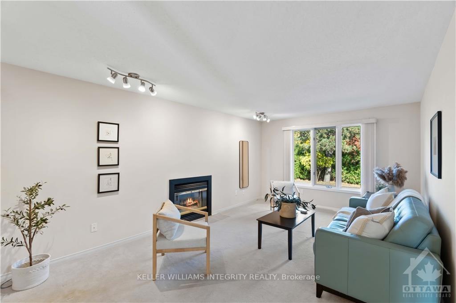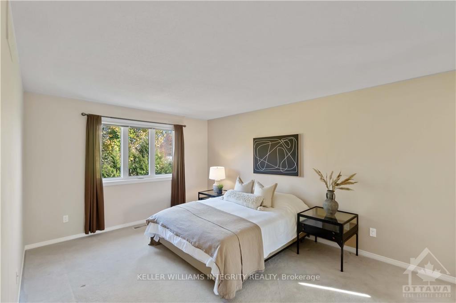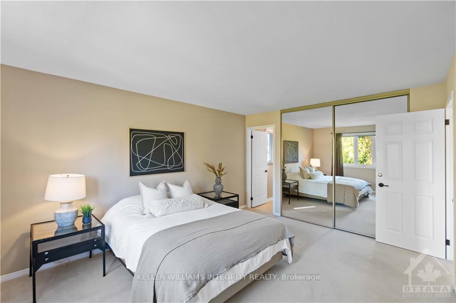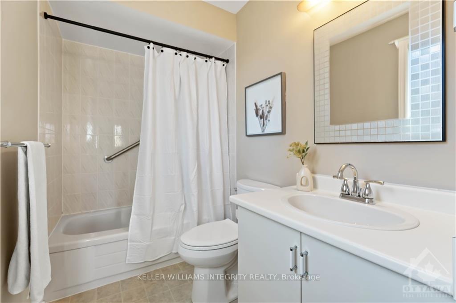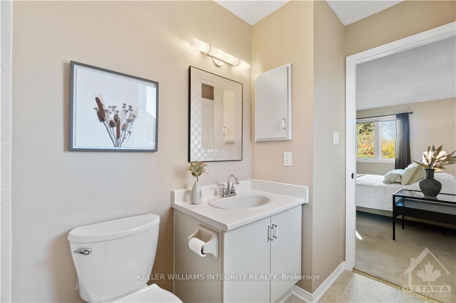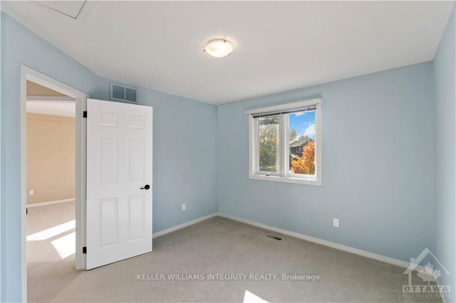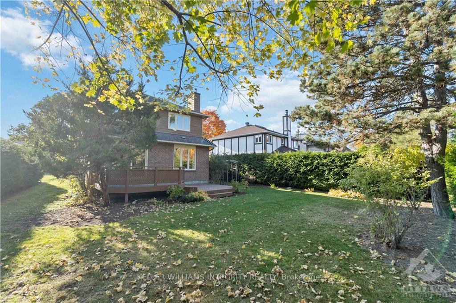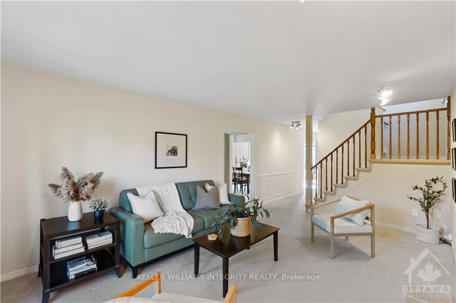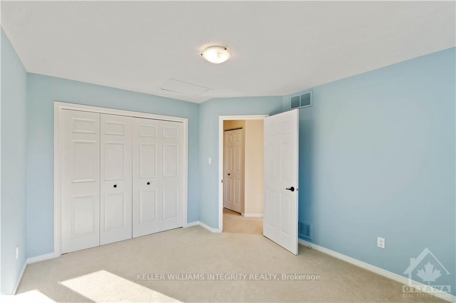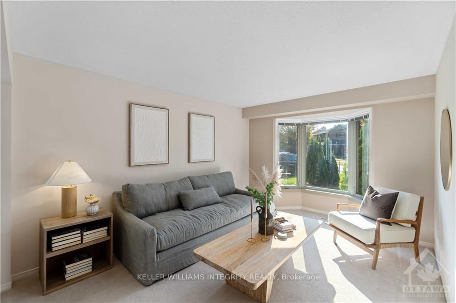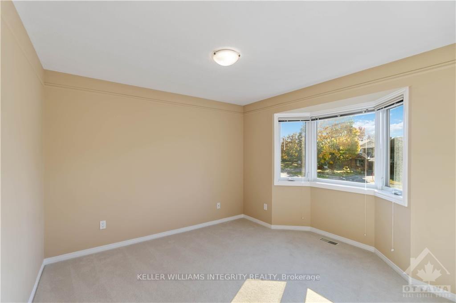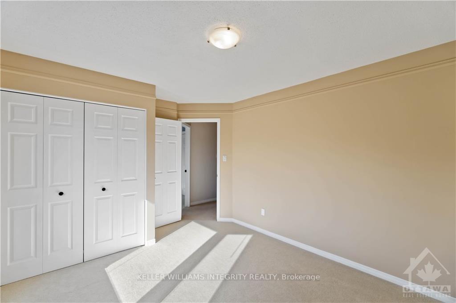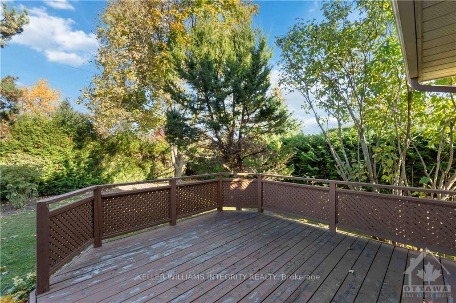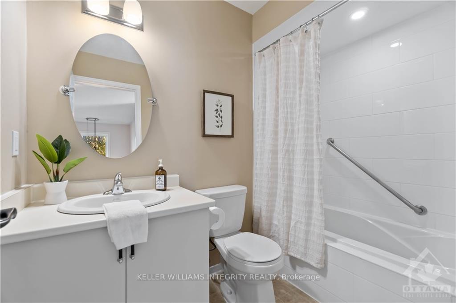$869,900
Available - For Sale
Listing ID: X9523659
218 WALDEN Dr , Kanata, K2K 2K6, Ontario
| Discover your dream home at 218 Walden Dr. in desirable Kanata Lakes, where meticulous care shines throughout this true 4-bedroom home from Holitzner. Lovely curb appeal. Great location on an oversized lot- almost 120 ft. deep! Standout backyard is large and features mature trees & hedges for privacy + backs onto greenspace. Step inside and feel the warmth of this inviting home. Great floor plan offers ample space on the main level for special occasions or everyday living. Updates to main bathroom (2023) and kitchen. New furnace (2024). There is even a generator for additional peace of mind in any Ottawa weather. Enjoy tranquil moments outdoors hosting friends, gardening, or simply unwinding in nature. Superb location near parks and scenic trails make this home a haven for outdoor enthusiasts & families alike. Close to high-ranked schools, shopping, golf, entertainment, and amenities. Make it your own- Dont miss your chance to own this lovingly cared-for home. |
| Price | $869,900 |
| Taxes: | $5486.00 |
| Address: | 218 WALDEN Dr , Kanata, K2K 2K6, Ontario |
| Lot Size: | 47.67 x 117.75 (Feet) |
| Directions/Cross Streets: | Head north on Eagleson Rd, turn left on Campeau Dr, right on Teron Rd, left on Beaverbrook Rd, then |
| Rooms: | 13 |
| Rooms +: | 3 |
| Bedrooms: | 4 |
| Bedrooms +: | 0 |
| Kitchens: | 1 |
| Kitchens +: | 0 |
| Family Room: | Y |
| Basement: | Finished, Full |
| Property Type: | Detached |
| Style: | 2-Storey |
| Exterior: | Brick, Other |
| Garage Type: | Attached |
| Drive Parking Spaces: | 2 |
| Pool: | None |
| Property Features: | Golf, Park, Public Transit |
| Fireplace/Stove: | Y |
| Heat Source: | Gas |
| Heat Type: | Forced Air |
| Central Air Conditioning: | Central Air |
| Sewers: | Sewers |
| Water: | Municipal |
| Utilities-Gas: | Y |
$
%
Years
This calculator is for demonstration purposes only. Always consult a professional
financial advisor before making personal financial decisions.
| Although the information displayed is believed to be accurate, no warranties or representations are made of any kind. |
| KELLER WILLIAMS INTEGRITY REALTY |
|
|
.jpg?src=Custom)
Dir:
416-548-7854
Bus:
416-548-7854
Fax:
416-981-7184
| Virtual Tour | Book Showing | Email a Friend |
Jump To:
At a Glance:
| Type: | Freehold - Detached |
| Area: | Ottawa |
| Municipality: | Kanata |
| Neighbourhood: | 9001 - Kanata - Beaverbrook |
| Style: | 2-Storey |
| Lot Size: | 47.67 x 117.75(Feet) |
| Tax: | $5,486 |
| Beds: | 4 |
| Baths: | 3 |
| Fireplace: | Y |
| Pool: | None |
Locatin Map:
Payment Calculator:
- Color Examples
- Green
- Black and Gold
- Dark Navy Blue And Gold
- Cyan
- Black
- Purple
- Gray
- Blue and Black
- Orange and Black
- Red
- Magenta
- Gold
- Device Examples


