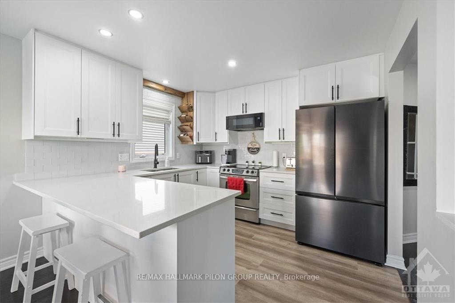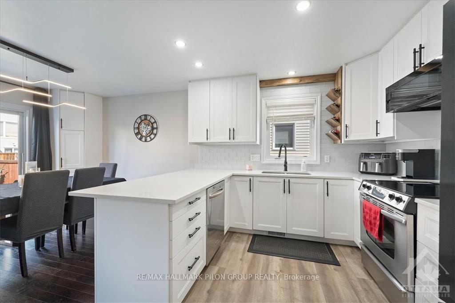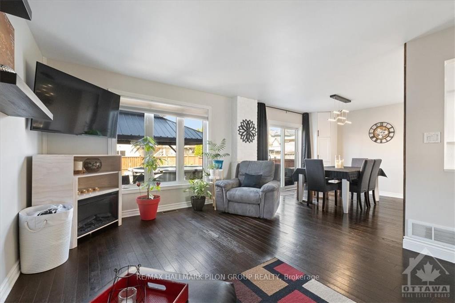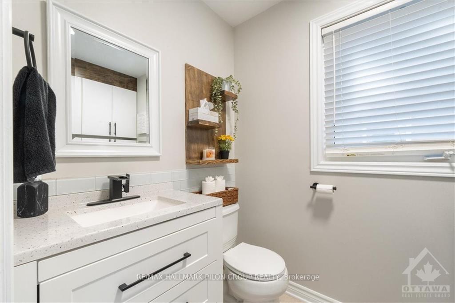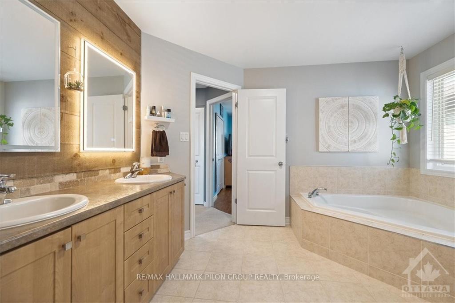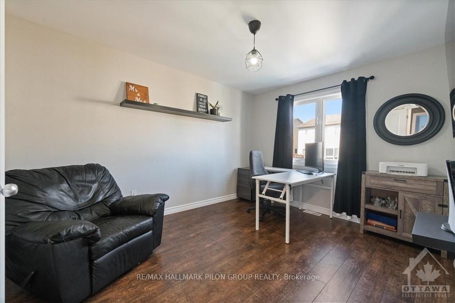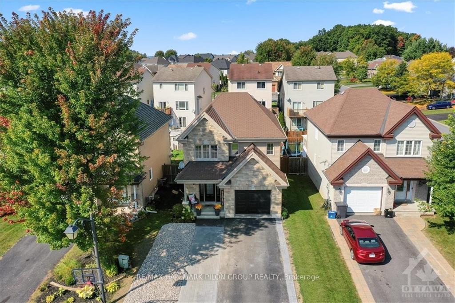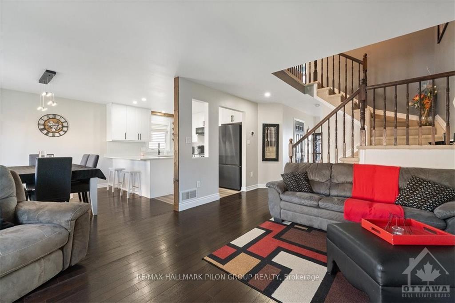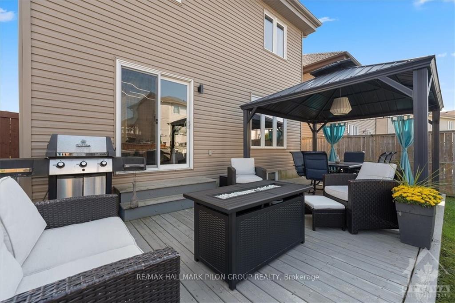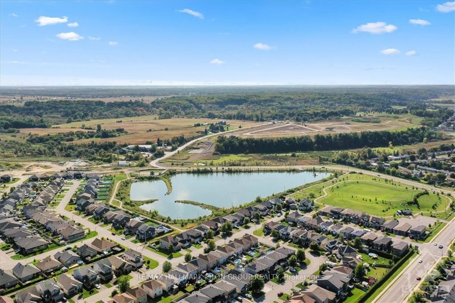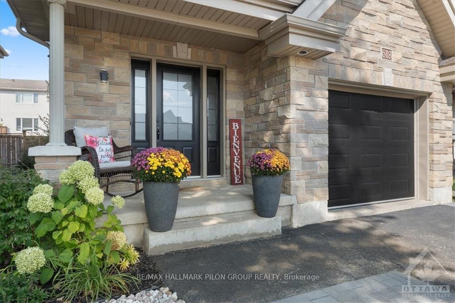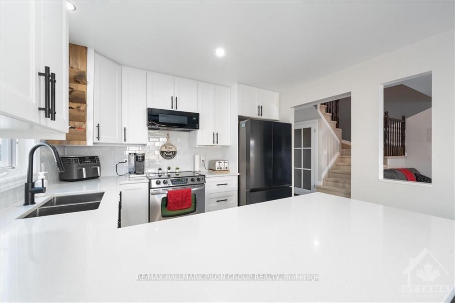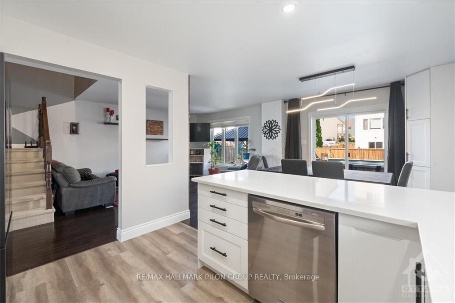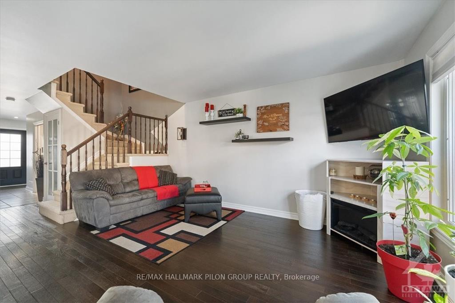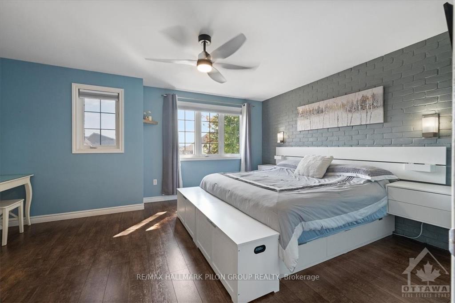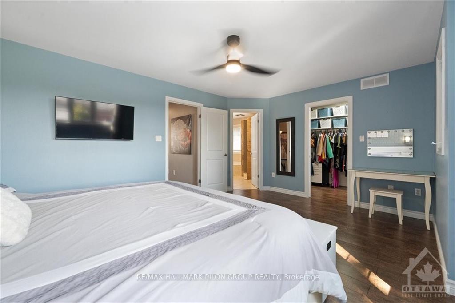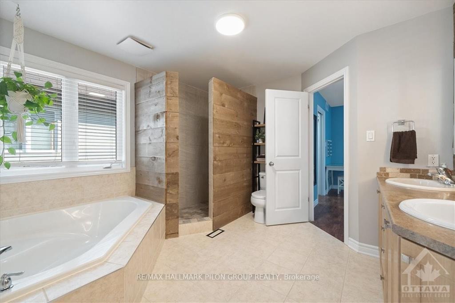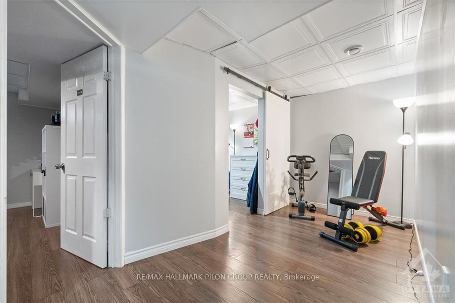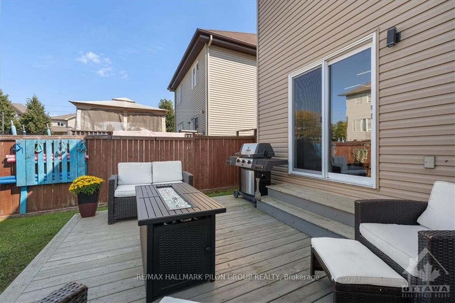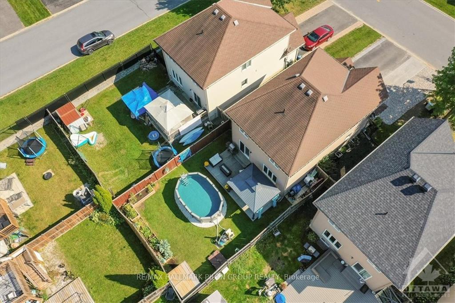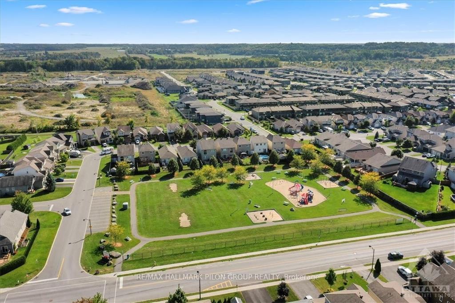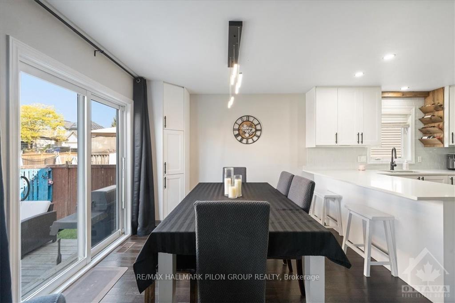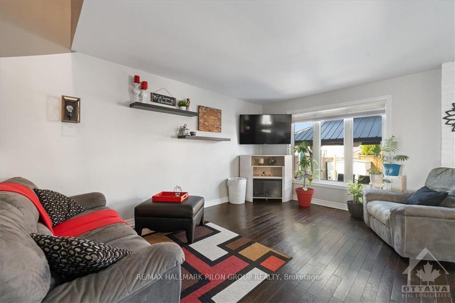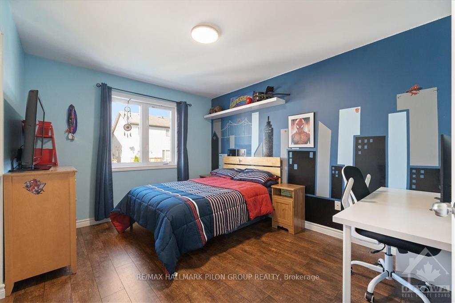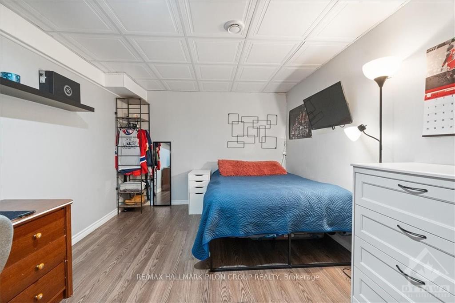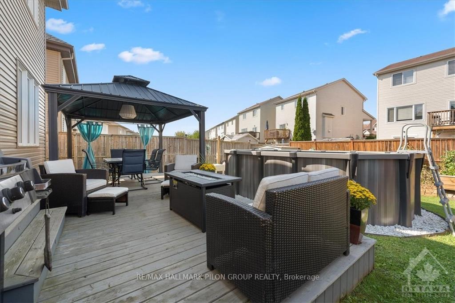$589,900
Available - For Sale
Listing ID: X10418755
618 EMERALD St , Clarence-Rockland, K4K 0B9, Ontario
| Flooring: Tile, Welcome to 618 Emerald St, a beautifully maintained home in Morris Village. This property is sure to impress from the moment you arrive with its striking curb appeal. The thoughtful layout makes it easy to entertain w/plenty of room for hosting dinners or relaxing by the cozy living area.The large updated kitchen has been tastefully designed, featuring gleaming Quartz counters, ample cabinetry & SS appliances. Heading upstairs, you'll find a serene master retreat w/lrg WIC. 2 additional bedrms are both well-sized. The 2nd flr bath has been recently renovated w/walk-in shower, soaker tub & updated finishes, offering a spa-like feel. The LL features a lrg den & bedrm making this home perfect for growing families, hosting guests or creating a quiet home office. Step outside to the backyard & you'll discover your own personal oasis. The spacious deck is perfect for BBQs and outdoor dining, while the above-ground pool adds a fun and refreshing touch during the summer months., Flooring: Hardwood, Flooring: Laminate |
| Price | $589,900 |
| Taxes: | $4446.00 |
| Address: | 618 EMERALD St , Clarence-Rockland, K4K 0B9, Ontario |
| Lot Size: | 35.79 x 103.31 (Feet) |
| Directions/Cross Streets: | Hwy 174 to Edwards Street. Left on Laurier, right on St Joseph, left on Silver. Right on Emerald. |
| Rooms: | 10 |
| Rooms +: | 0 |
| Bedrooms: | 3 |
| Bedrooms +: | 1 |
| Kitchens: | 1 |
| Kitchens +: | 0 |
| Family Room: | Y |
| Basement: | Finished, Full |
| Property Type: | Detached |
| Style: | 2-Storey |
| Exterior: | Other, Stone |
| Garage Type: | Attached |
| Pool: | None |
| Property Features: | Fenced Yard, Golf, Park, Public Transit |
| Heat Source: | Gas |
| Heat Type: | Forced Air |
| Central Air Conditioning: | Central Air |
| Sewers: | Sewers |
| Water: | Municipal |
| Utilities-Gas: | Y |
$
%
Years
This calculator is for demonstration purposes only. Always consult a professional
financial advisor before making personal financial decisions.
| Although the information displayed is believed to be accurate, no warranties or representations are made of any kind. |
| RE/MAX HALLMARK PILON GROUP REALTY |
|
|
.jpg?src=Custom)
Dir:
416-548-7854
Bus:
416-548-7854
Fax:
416-981-7184
| Virtual Tour | Book Showing | Email a Friend |
Jump To:
At a Glance:
| Type: | Freehold - Detached |
| Area: | Prescott and Russell |
| Municipality: | Clarence-Rockland |
| Neighbourhood: | 606 - Town of Rockland |
| Style: | 2-Storey |
| Lot Size: | 35.79 x 103.31(Feet) |
| Tax: | $4,446 |
| Beds: | 3+1 |
| Baths: | 2 |
| Pool: | None |
Locatin Map:
Payment Calculator:
- Color Examples
- Green
- Black and Gold
- Dark Navy Blue And Gold
- Cyan
- Black
- Purple
- Gray
- Blue and Black
- Orange and Black
- Red
- Magenta
- Gold
- Device Examples

