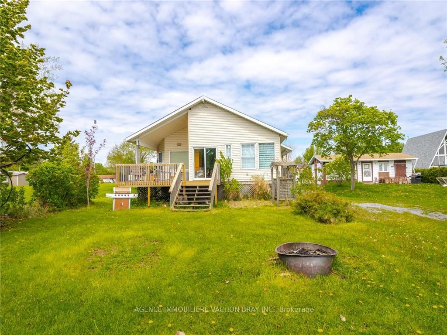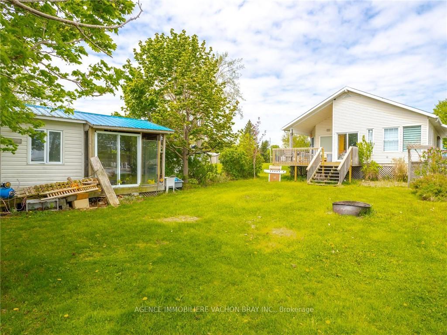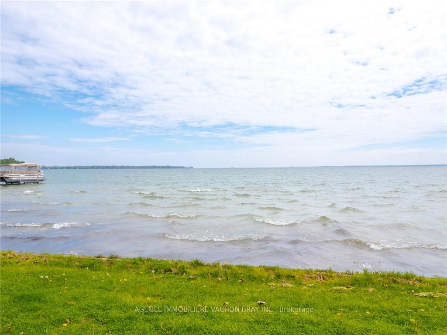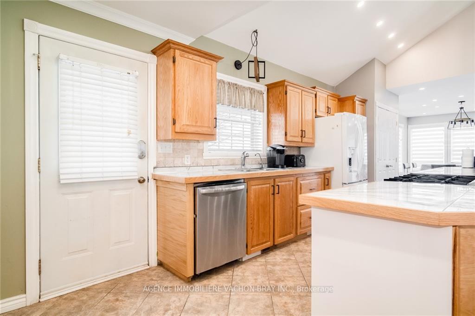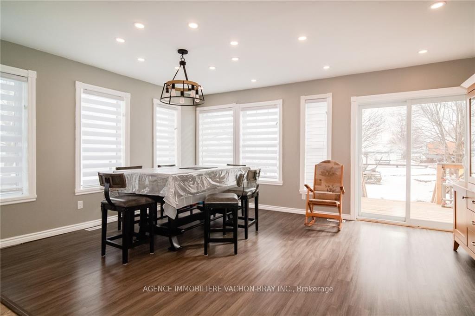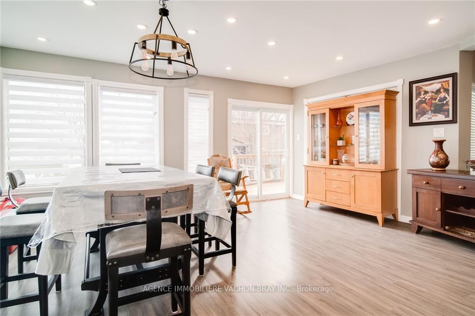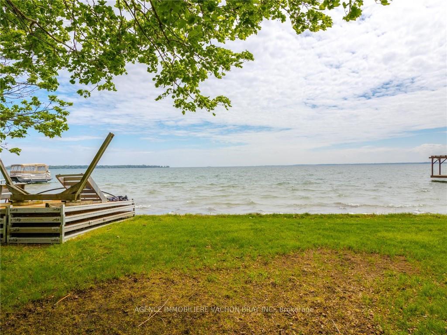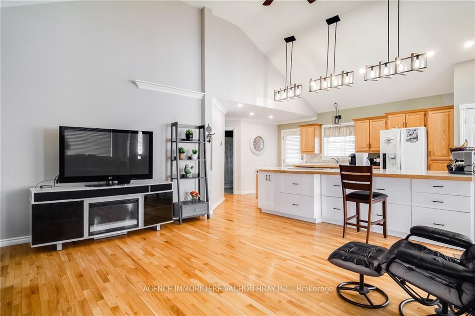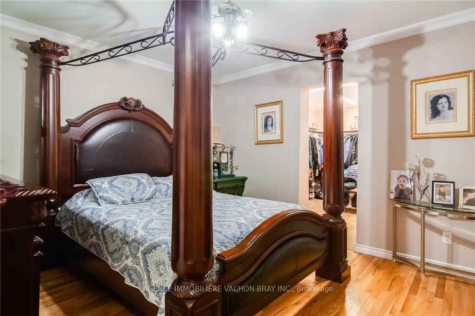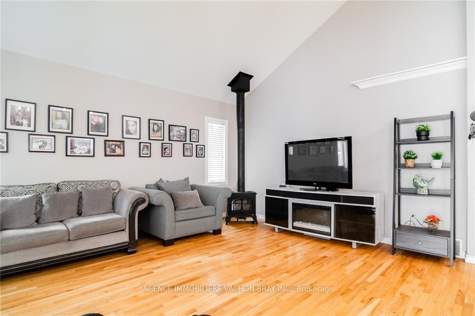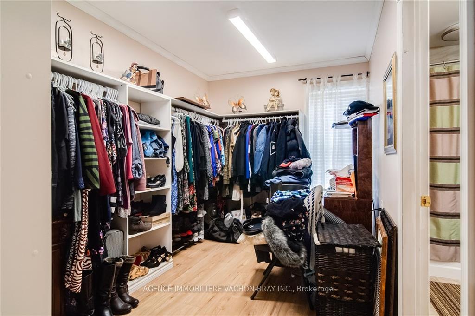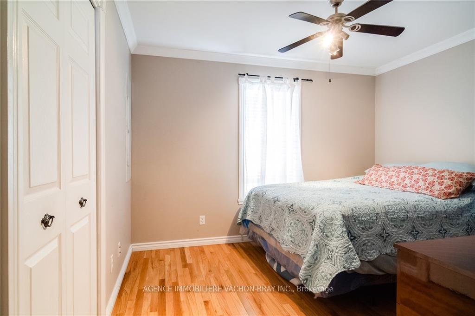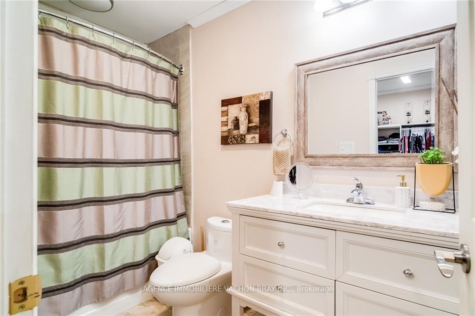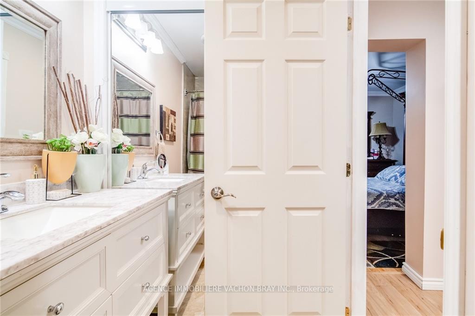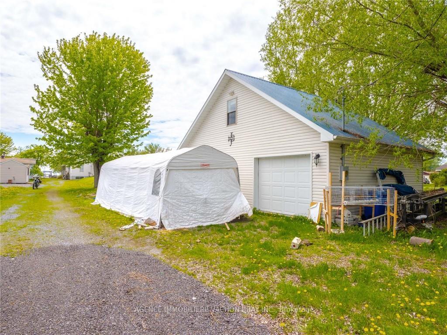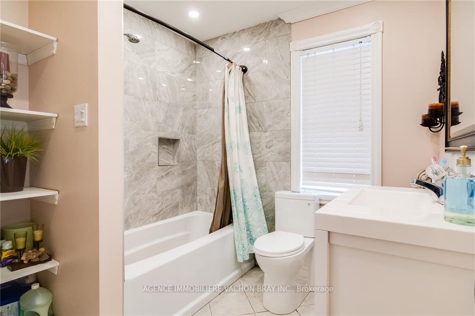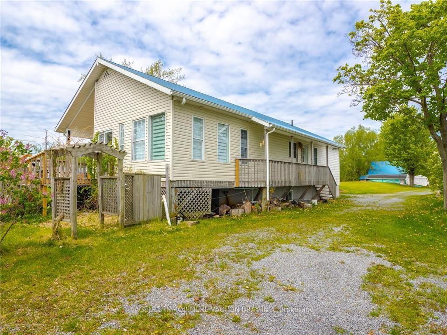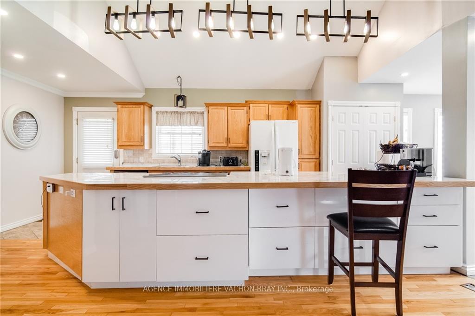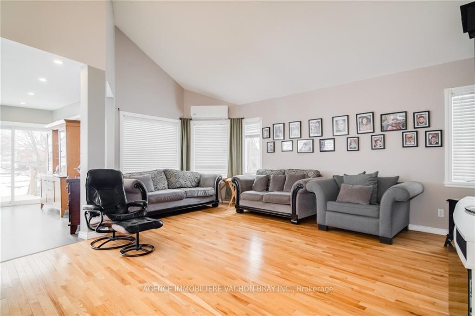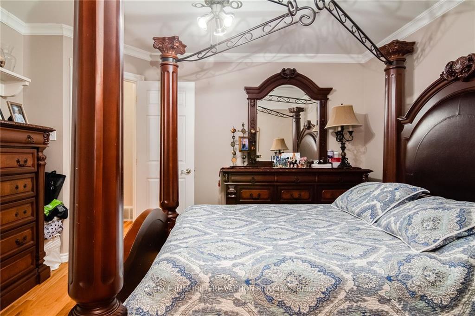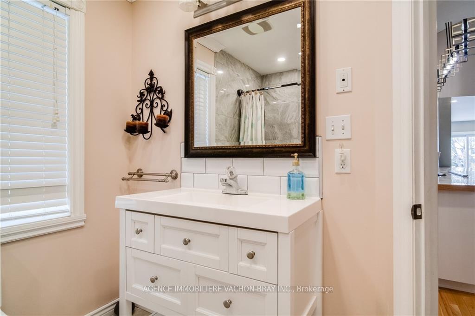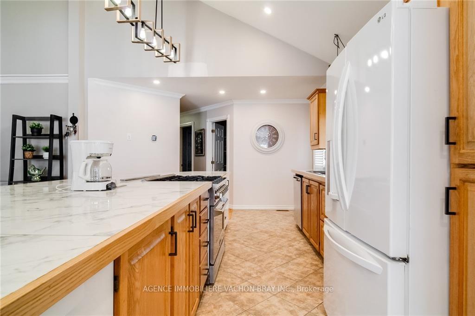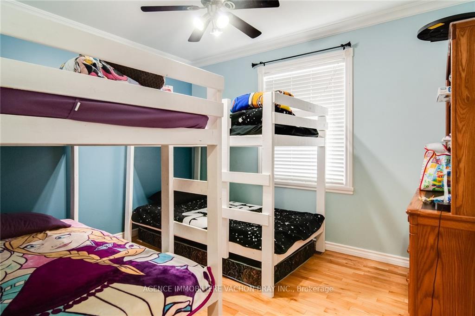$769,000
Available - For Sale
Listing ID: X9515322
6240 167TH Ave , South Glengarry, K0C 1E0, Ontario
| Welcome to this waterfront gem located at 6240, 167th Avenue ! This beautiful bungalow built in 2007 has a breath taking view of the majestic Lake St-Francis & Adirondack Mountains. Open concept kitchen-dining and features large and bright living room that overlooks the water. A total of 3 good sized bedrooms, the primary bedroom boasts ensuite and walk-in-closet. Main floor laundry room, gas stove in the living room, hardwood and ceramic floors throughout. Double detached heated garage 32'x24' (Man cave) with large work area, office space, plus upstairs loft. Metal roof on the main house and the garage. If you are searching for a retreat or all year home, then this bungalow is the perfect choice for a truly magical waterfront living experience. Just minutes from the Quebec border. Bord de l'eau ! Bienvenue au 6240, 167e Avenue ! Maison de plain-pied construite en 2007 a une vue imprenable sur le majestueux Lac St-Francois et les Montagnes Adirondacks., Flooring: Hardwood, Flooring: Ceramic, Flooring: Laminate |
| Price | $769,000 |
| Taxes: | $4017.00 |
| Address: | 6240 167TH Ave , South Glengarry, K0C 1E0, Ontario |
| Lot Size: | 51.00 x 335.00 (Feet) |
| Directions/Cross Streets: | From Highway 401 TO 823, Turn to EXIT (CURRY HILL), Go South to Highway 2, Turn left and approx 2 km |
| Rooms: | 9 |
| Rooms +: | 0 |
| Bedrooms: | 3 |
| Bedrooms +: | 0 |
| Kitchens: | 1 |
| Kitchens +: | 0 |
| Family Room: | N |
| Basement: | Crawl Space, None |
| Property Type: | Detached |
| Style: | Bungalow |
| Exterior: | Vinyl Siding |
| Garage Type: | Detached |
| Pool: | None |
| Property Features: | Waterfront |
| Fireplace/Stove: | Y |
| Heat Source: | Propane |
| Heat Type: | Forced Air |
| Central Air Conditioning: | Wall Unit |
| Sewers: | Septic |
| Water: | Well |
| Water Supply Types: | Drilled Well |
$
%
Years
This calculator is for demonstration purposes only. Always consult a professional
financial advisor before making personal financial decisions.
| Although the information displayed is believed to be accurate, no warranties or representations are made of any kind. |
| AGENCE IMMOBILIERE VACHON-BRAY INC. |
|
|
.jpg?src=Custom)
Dir:
416-548-7854
Bus:
416-548-7854
Fax:
416-981-7184
| Book Showing | Email a Friend |
Jump To:
At a Glance:
| Type: | Freehold - Detached |
| Area: | Stormont, Dundas and Glengarry |
| Municipality: | South Glengarry |
| Neighbourhood: | 724 - South Glengarry (Lancaster) Twp |
| Style: | Bungalow |
| Lot Size: | 51.00 x 335.00(Feet) |
| Tax: | $4,017 |
| Beds: | 3 |
| Baths: | 2 |
| Fireplace: | Y |
| Pool: | None |
Locatin Map:
Payment Calculator:
- Color Examples
- Green
- Black and Gold
- Dark Navy Blue And Gold
- Cyan
- Black
- Purple
- Gray
- Blue and Black
- Orange and Black
- Red
- Magenta
- Gold
- Device Examples

