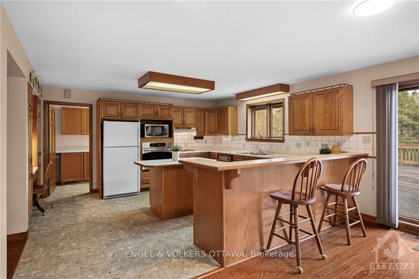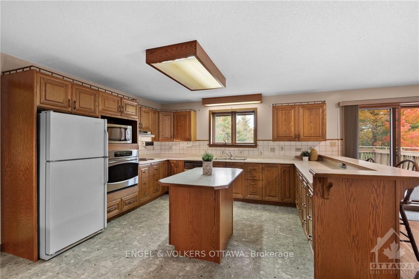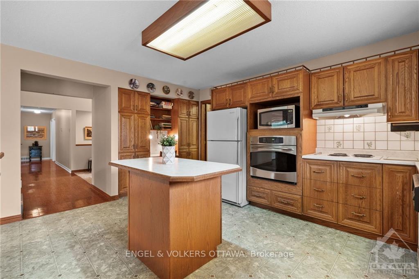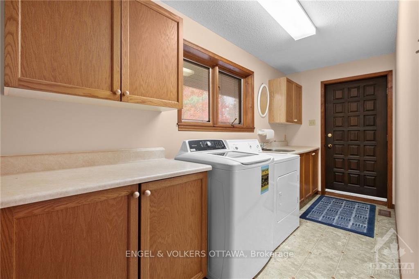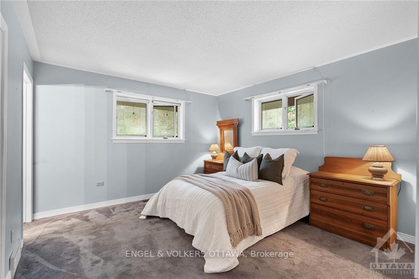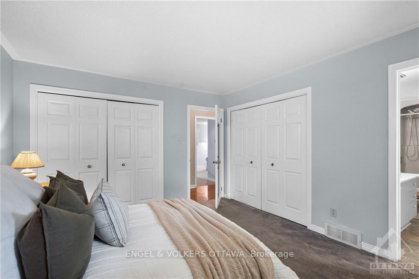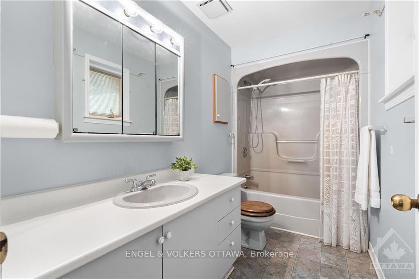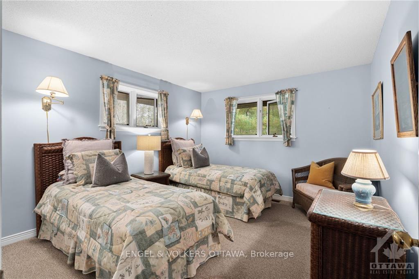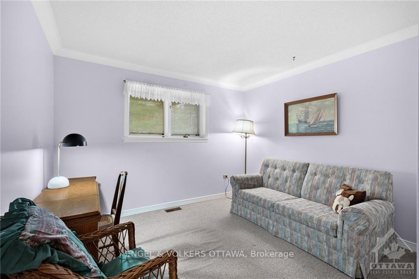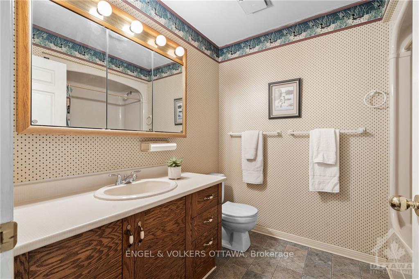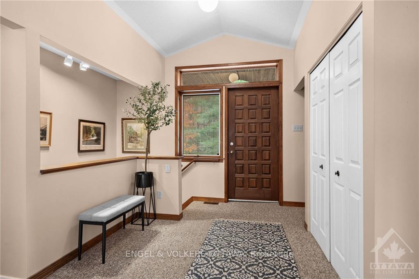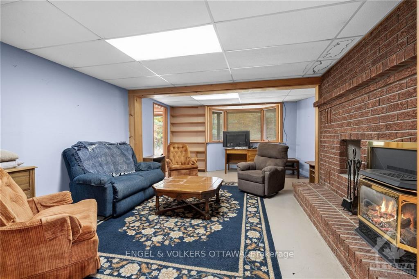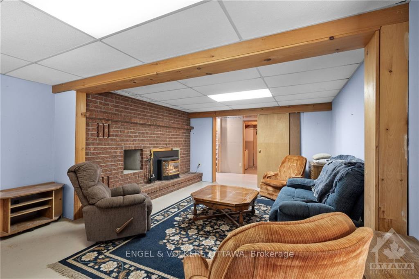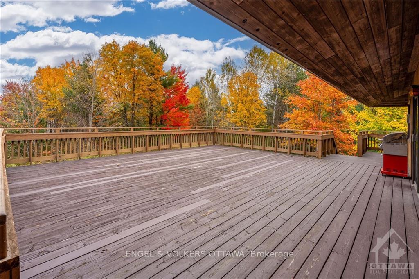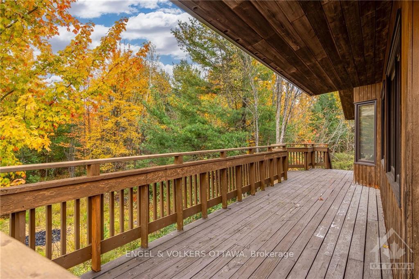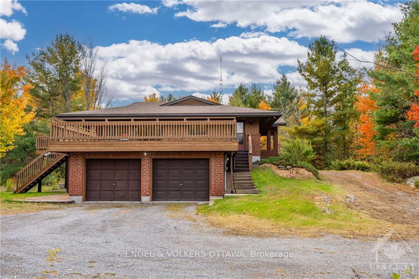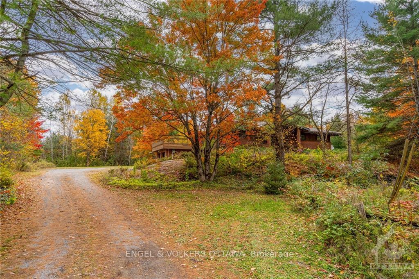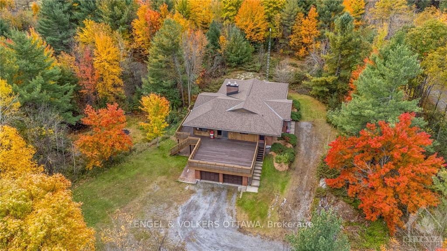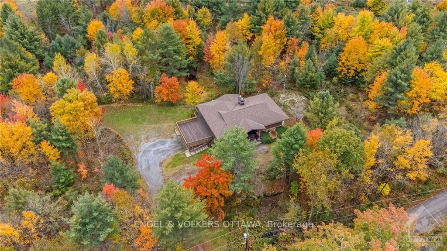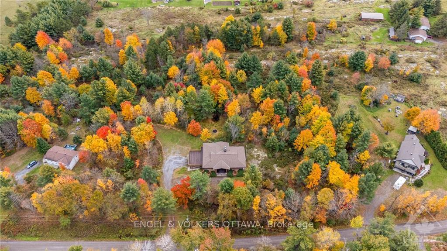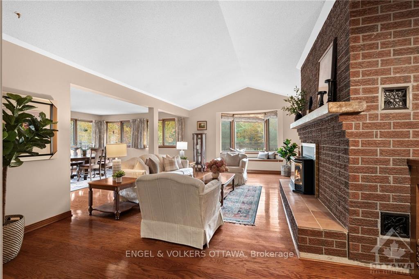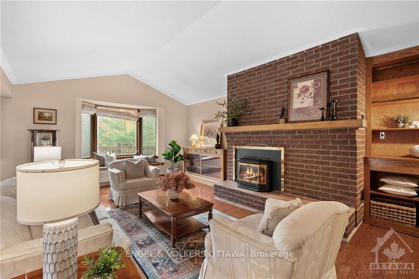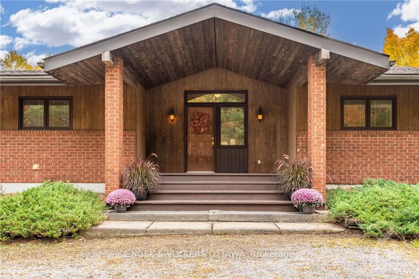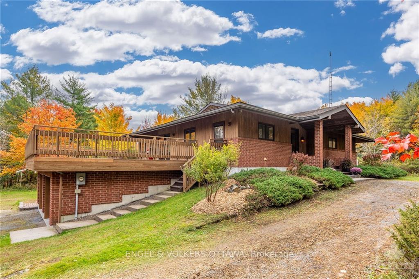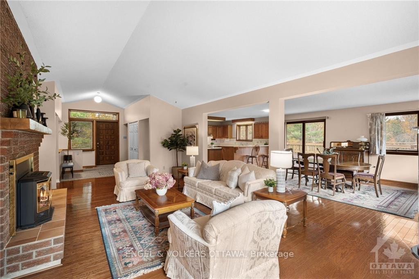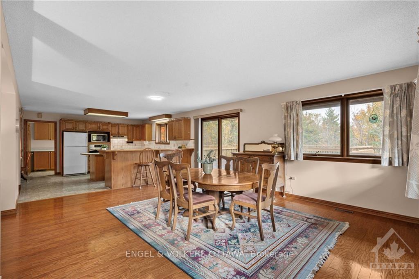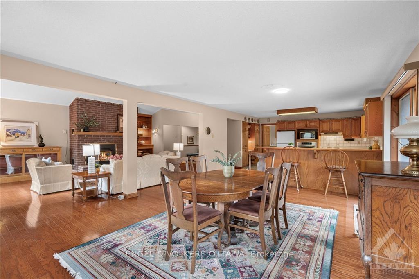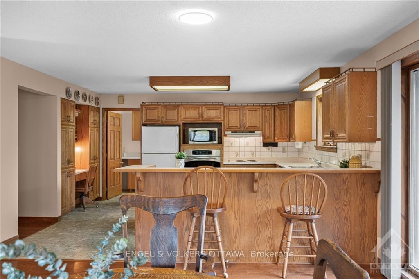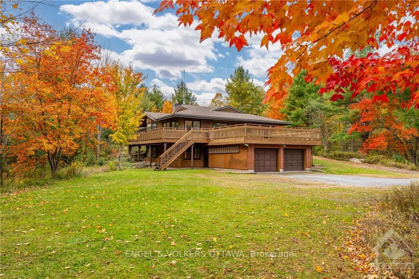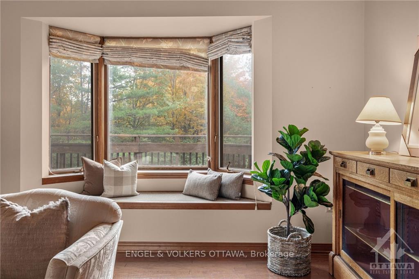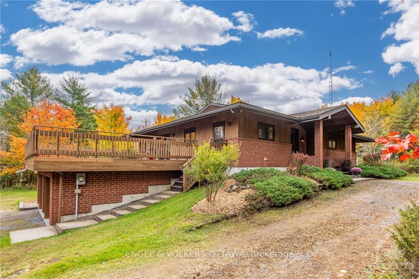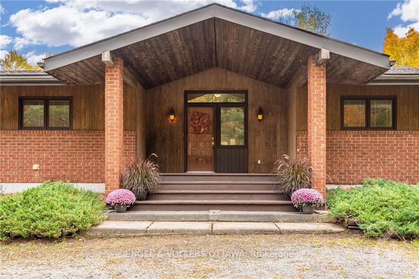$774,900
Available - For Sale
Listing ID: X9523472
196 INDIAN HILL Rd , Mississippi Mills, K0A 2X0, Ontario
| Flooring: Hardwood, Welcome to your dream home a stunning custom-built residence that radiates pride of ownership. This beautiful brick and wood exterior home is nestled on a private, treed lot spanning 5.17 acres, providing a serene escape on a quiet countryside road. Just minutes from Pakenham's shops, skiing, golfing, schools, and childcare, and only a short 10-minute drive to the picturesque town of Almonte, you'll enjoy easy access to local shops, cozy coffee spots, and delightful restaurants. This charming 3-bedroom home features a spacious family bath and an ensuite, along with a large kitchen and dining area that seamlessly opens to the inviting family room. The hardwood floors throughout add warmth and elegance, while the partially finished basement offers endless possibilities for customization. Step outside onto the expansive wrap-around deck, where you can relax and soak in the breathtaking views of the surrounding nature. Don't miss your chance to call this exceptional property your own!, Flooring: Linoleum, Flooring: Carpet Wall To Wall |
| Price | $774,900 |
| Taxes: | $4441.00 |
| Address: | 196 INDIAN HILL Rd , Mississippi Mills, K0A 2X0, Ontario |
| Lot Size: | 331.91 x 755.30 (Feet) |
| Acreage: | 5-9.99 |
| Directions/Cross Streets: | HWY 29 to Indian Hill Rd |
| Rooms: | 13 |
| Rooms +: | 0 |
| Bedrooms: | 3 |
| Bedrooms +: | 0 |
| Kitchens: | 1 |
| Kitchens +: | 0 |
| Family Room: | N |
| Basement: | Full, Part Fin |
| Property Type: | Detached |
| Style: | Bungalow |
| Exterior: | Brick, Wood |
| Garage Type: | Attached |
| Pool: | None |
| Property Features: | Golf, Park, Skiing, Wooded/Treed |
| Heat Source: | Propane |
| Heat Type: | Forced Air |
| Central Air Conditioning: | Central Air |
| Sewers: | Septic |
| Water: | Well |
| Water Supply Types: | Drilled Well |
$
%
Years
This calculator is for demonstration purposes only. Always consult a professional
financial advisor before making personal financial decisions.
| Although the information displayed is believed to be accurate, no warranties or representations are made of any kind. |
| ENGEL & VOLKERS OTTAWA |
|
|
.jpg?src=Custom)
Dir:
416-548-7854
Bus:
416-548-7854
Fax:
416-981-7184
| Virtual Tour | Book Showing | Email a Friend |
Jump To:
At a Glance:
| Type: | Freehold - Detached |
| Area: | Lanark |
| Municipality: | Mississippi Mills |
| Neighbourhood: | 918 - Mississippi Mills - Pakenham |
| Style: | Bungalow |
| Lot Size: | 331.91 x 755.30(Feet) |
| Tax: | $4,441 |
| Beds: | 3 |
| Baths: | 2 |
| Pool: | None |
Locatin Map:
Payment Calculator:
- Color Examples
- Green
- Black and Gold
- Dark Navy Blue And Gold
- Cyan
- Black
- Purple
- Gray
- Blue and Black
- Orange and Black
- Red
- Magenta
- Gold
- Device Examples

