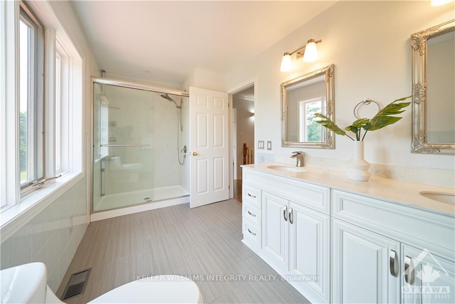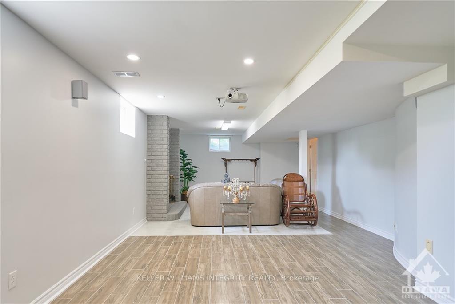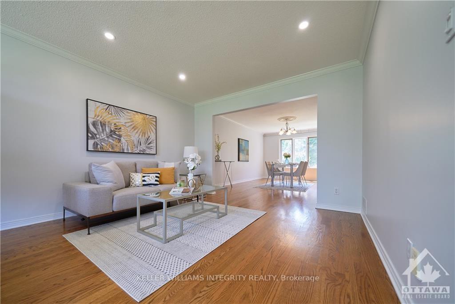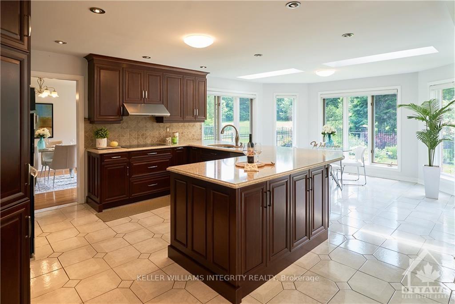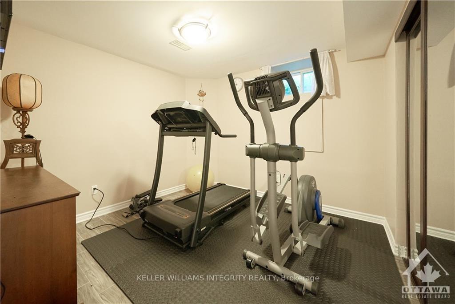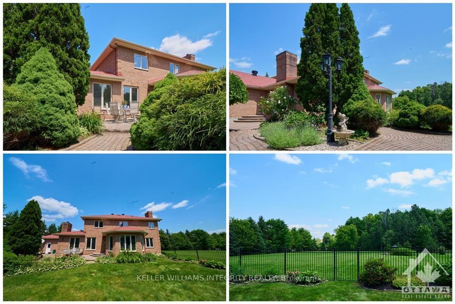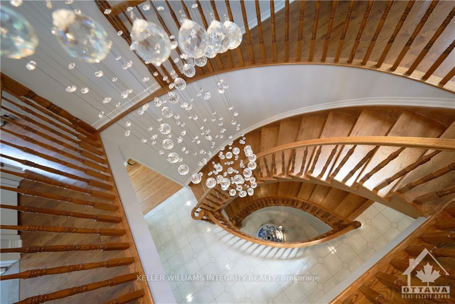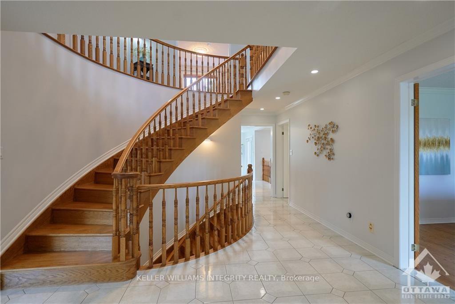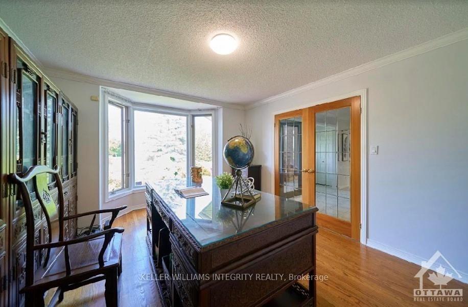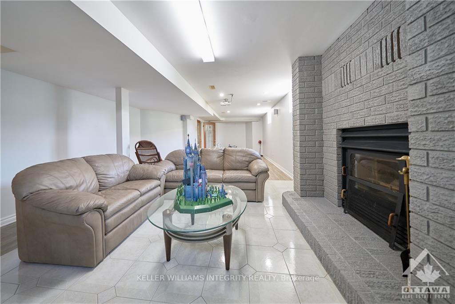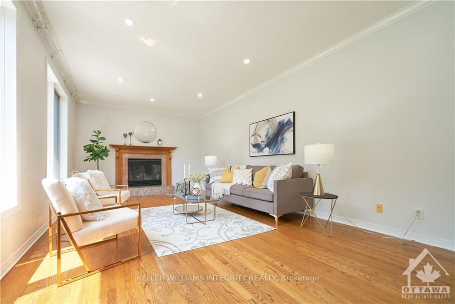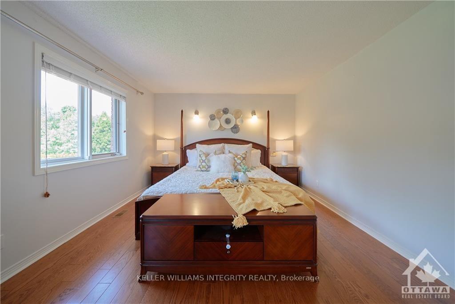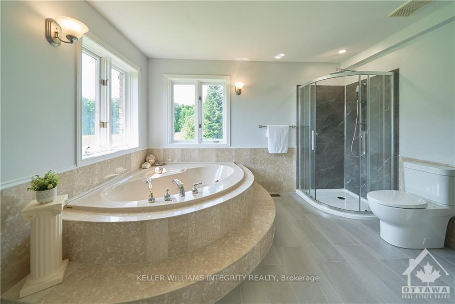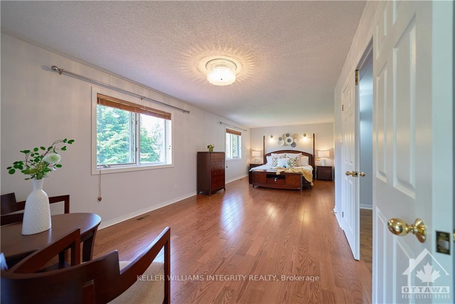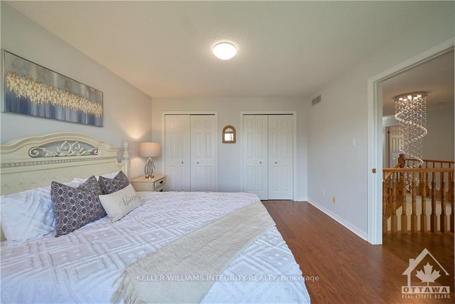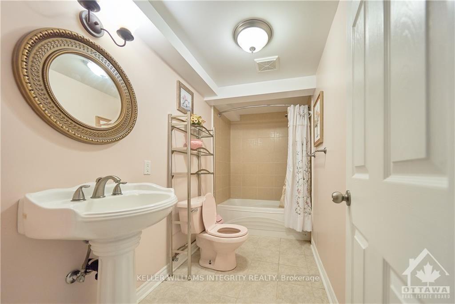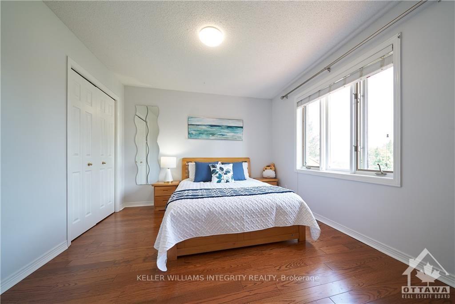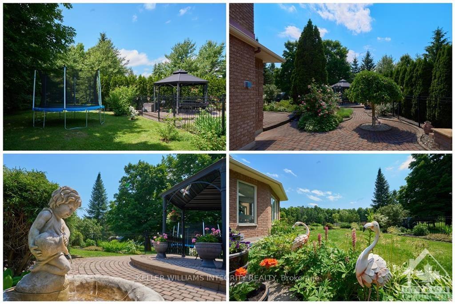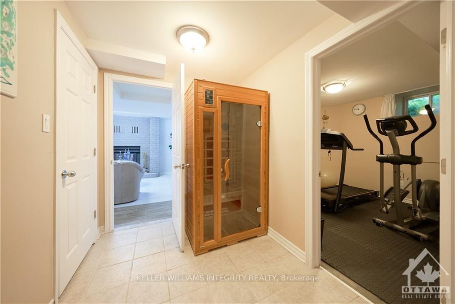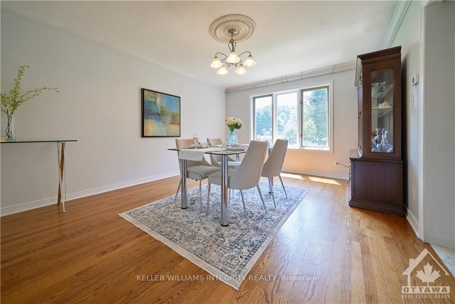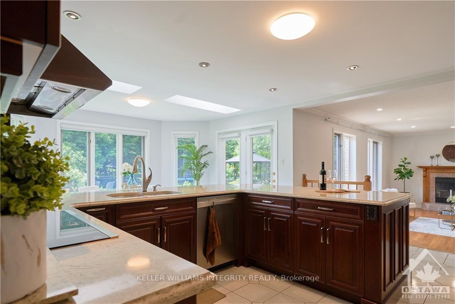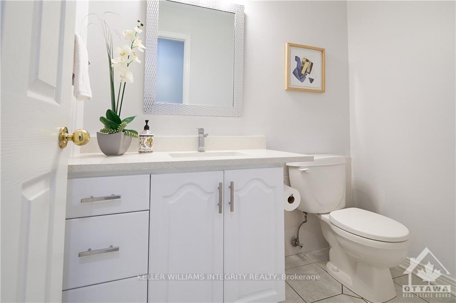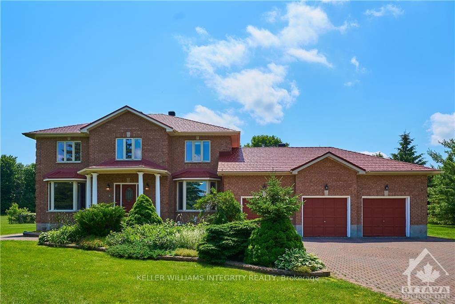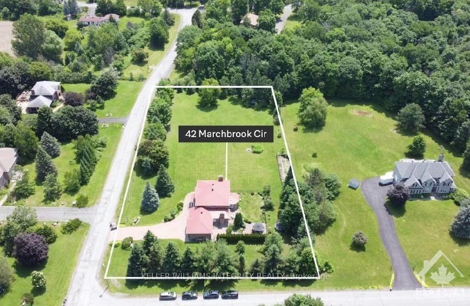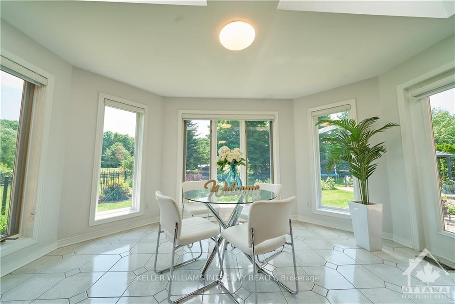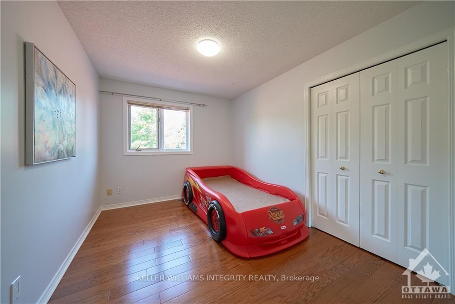$1,690,000
Available - For Sale
Listing ID: X9519068
42 MARCHBROOK Circ , Kanata, K2W 1A1, Ontario
| Tranquillity & Luxury in Emerald March Estates! Close to the Kanata High Tech Park & top schools! This exceptional custom home on a 2-acre lot features a full brick exterior, 3-car garage, expanded driveway & high-quality metal roof w/ a lifetime warranty! Inside, the grand 3-level foyer sets a luxurious tone. The main floor includes a spacious office w/ double French doors and an open living & dining room which is perfect for entertaining. The renovated kitchen boasts gorgeous granite countertops & a bright eating area w/ skylights! The elegant curved staircase w/ skylight leads to the 2nd level featuring newly installed hardwood flooring, 4 spacious bedrooms & 2 full bathrooms. The fully finished basement w/ a SEPARATE entrance from the garage features a kitchenette, full bath, Sauna, bedroom & huge recreation area w/ fireplace. Efficient Geothermal Heating! Relax in the peaceful yard and enjoy the beautiful garden a true sanctuary for body, mind, and soul!, Flooring: Tile, Flooring: Hardwood |
| Price | $1,690,000 |
| Taxes: | $6500.00 |
| Address: | 42 MARCHBROOK Circ , Kanata, K2W 1A1, Ontario |
| Lot Size: | 218.93 x 343.01 (Feet) |
| Acreage: | 2-4.99 |
| Directions/Cross Streets: | 417 to March Road, North to Left turn on Old Carp Road, first right turn on to Marchbrook Circle. Pr |
| Rooms: | 18 |
| Rooms +: | 0 |
| Bedrooms: | 4 |
| Bedrooms +: | 1 |
| Kitchens: | 1 |
| Kitchens +: | 0 |
| Family Room: | Y |
| Basement: | Finished, Full |
| Property Type: | Detached |
| Style: | 2-Storey |
| Exterior: | Brick |
| Garage Type: | Attached |
| Pool: | None |
| Property Features: | Fenced Yard, Golf, Public Transit, Wooded/Treed |
| Fireplace/Stove: | Y |
| Heat Source: | Grnd Srce |
| Central Air Conditioning: | Central Air |
| Sewers: | Septic |
| Water: | Well |
| Water Supply Types: | Drilled Well |
$
%
Years
This calculator is for demonstration purposes only. Always consult a professional
financial advisor before making personal financial decisions.
| Although the information displayed is believed to be accurate, no warranties or representations are made of any kind. |
| KELLER WILLIAMS INTEGRITY REALTY |
|
|
.jpg?src=Custom)
Dir:
416-548-7854
Bus:
416-548-7854
Fax:
416-981-7184
| Virtual Tour | Book Showing | Email a Friend |
Jump To:
At a Glance:
| Type: | Freehold - Detached |
| Area: | Ottawa |
| Municipality: | Kanata |
| Neighbourhood: | 9009 - Kanata - Rural Kanata (Central) |
| Style: | 2-Storey |
| Lot Size: | 218.93 x 343.01(Feet) |
| Tax: | $6,500 |
| Beds: | 4+1 |
| Baths: | 4 |
| Fireplace: | Y |
| Pool: | None |
Locatin Map:
Payment Calculator:
- Color Examples
- Green
- Black and Gold
- Dark Navy Blue And Gold
- Cyan
- Black
- Purple
- Gray
- Blue and Black
- Orange and Black
- Red
- Magenta
- Gold
- Device Examples

