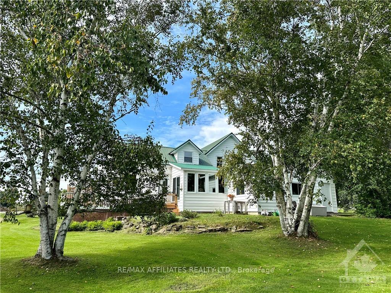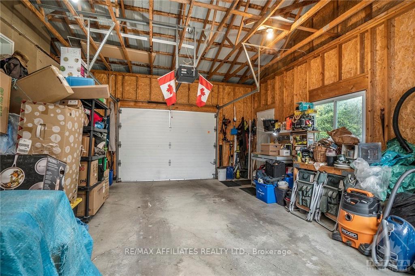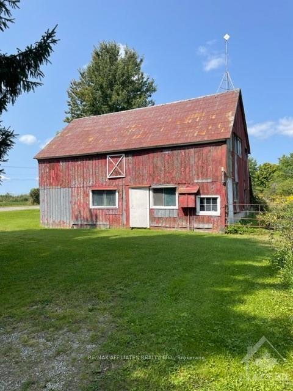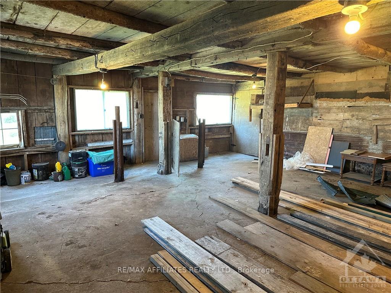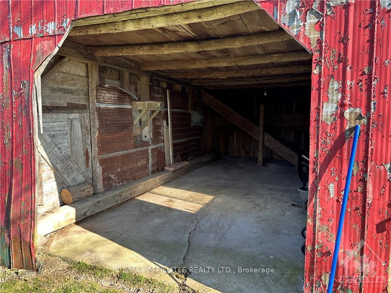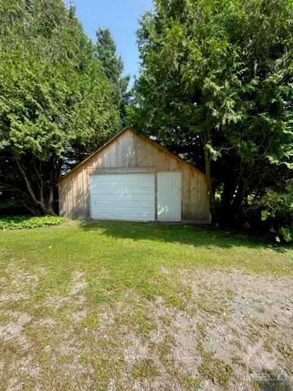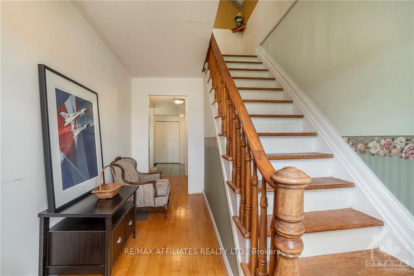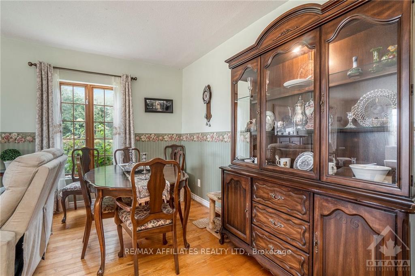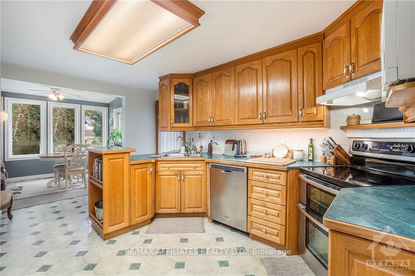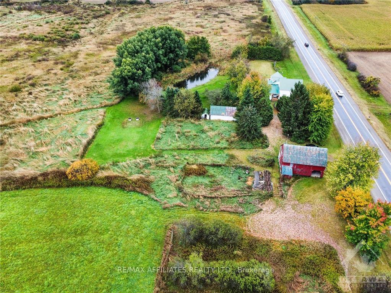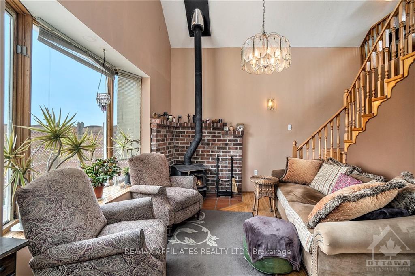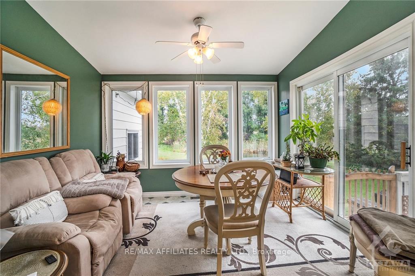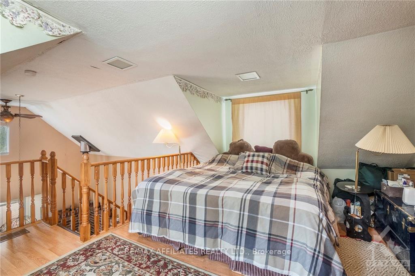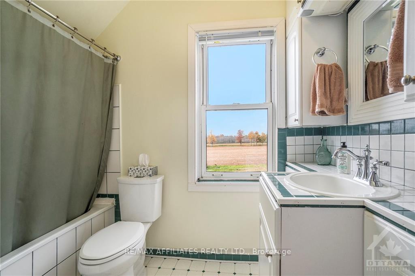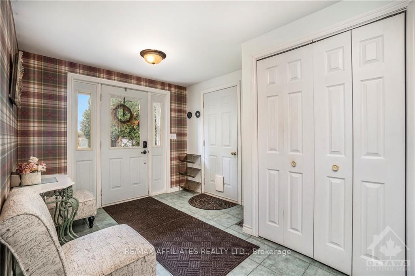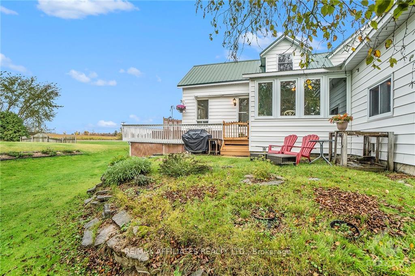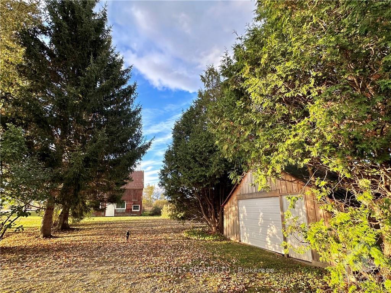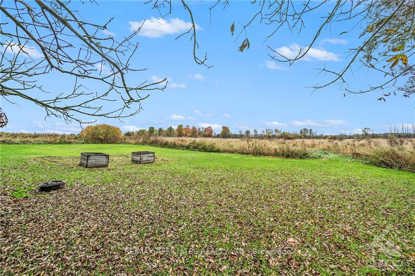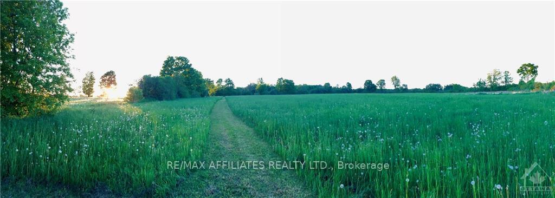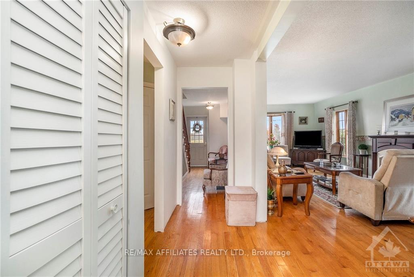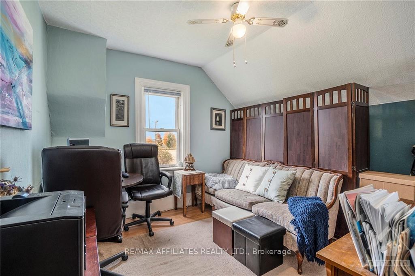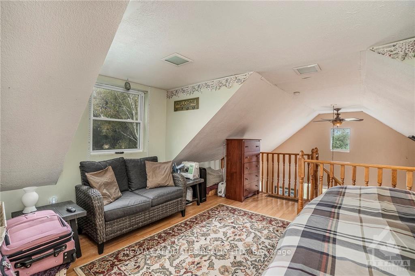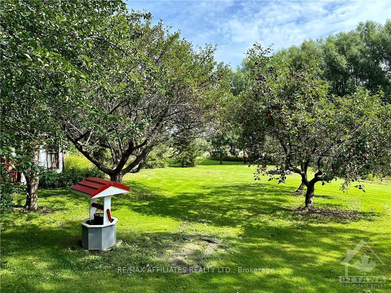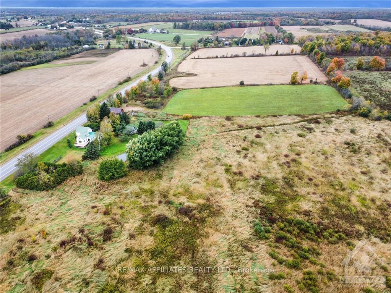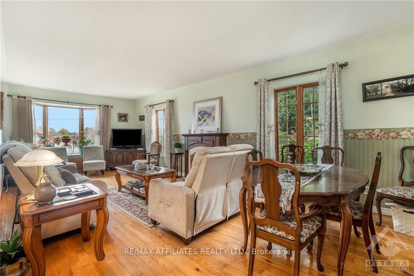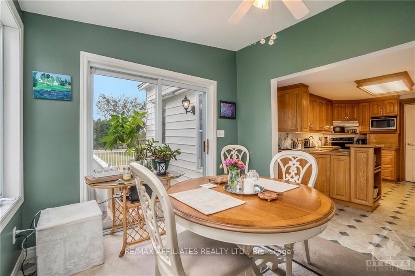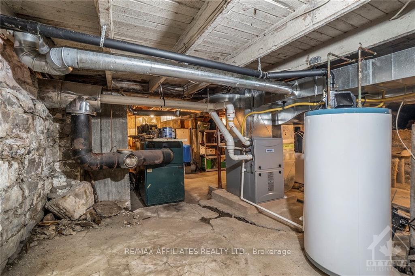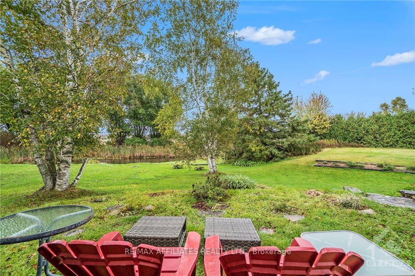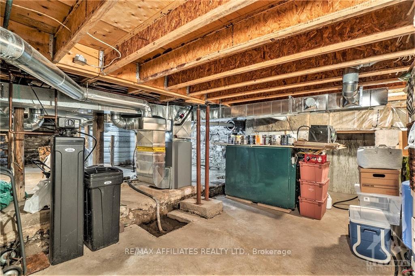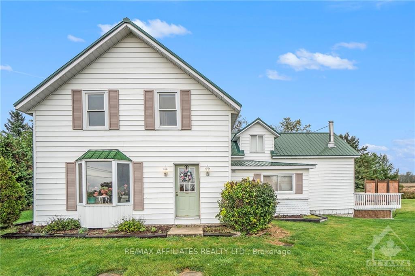$649,900
Available - For Sale
Listing ID: X9519600
9073 COUNTY RD 29 Rd , Elizabethtown-Kitley, K0E 1A0, Ontario
| Flooring: Vinyl, Flooring: Hardwood, Flooring: Laminate, Century farm located near Addison, on 68 acres, 4 bedrms, 2 bathrooms. Country kitchen with eating area overlooking scenic backyard & pond. Pantry/ laundry room off kitchen. Sunroom/family room with wood-burning fireplace and loft bedrm. Large lvg rm/dining rm with hardwood floors. 3-pc bath (2016) completes the main. Upstairs, 3 bedrms, and a full bath. Hi-eff furnace and central A/C (2015) . Attached single garage, plus detached garage with storage & barn. 5 ac of lush yard and garden, an artesian well, spring-fed pond, many mature fruit trees, flowering & berry bushes, & veggie gardens. Crop/hay fields are rented for 2024, Abundant apple orchard, can be reclaimed. Zoned residential-commercial rural. Along Dixie Rd, with approx. 8 acres two forest lot severances have preliminary approval by the Township. Excellent live/work opportunity awaits the right buyer! Property is prepped for Bell Fibre Optics Internet. HST IS APPLICABLE ON THE FARM LAND. |
| Price | $649,900 |
| Taxes: | $2287.00 |
| Address: | 9073 COUNTY RD 29 Rd , Elizabethtown-Kitley, K0E 1A0, Ontario |
| Lot Size: | 2100.00 x 1300.00 (Feet) |
| Acreage: | 50-99.99 |
| Directions/Cross Streets: | FROM SMITHS FALLS GO SOUTH ON BROCKVILLE STREET (COUNTY RD 29) AND FOLLOW TO JUST BEFORE ADDISON. PR |
| Rooms: | 12 |
| Rooms +: | 0 |
| Bedrooms: | 4 |
| Bedrooms +: | 0 |
| Kitchens: | 1 |
| Kitchens +: | 0 |
| Family Room: | Y |
| Basement: | Other, Unfinished |
| Property Type: | Detached |
| Style: | 1 1/2 Storey |
| Exterior: | Other, Vinyl Siding |
| Garage Type: | Detached |
| Pool: | None |
| Other Structures: | Barn |
| Property Features: | Golf, Park, Wooded/Treed |
| Fireplace/Stove: | Y |
| Heat Source: | Gas |
| Heat Type: | Forced Air |
| Central Air Conditioning: | Central Air |
| Sewers: | Septic |
| Water: | Well |
| Water Supply Types: | Drilled Well |
| Utilities-Gas: | Y |
$
%
Years
This calculator is for demonstration purposes only. Always consult a professional
financial advisor before making personal financial decisions.
| Although the information displayed is believed to be accurate, no warranties or representations are made of any kind. |
| RE/MAX AFFILIATES REALTY LTD. |
|
|
.jpg?src=Custom)
Dir:
416-548-7854
Bus:
416-548-7854
Fax:
416-981-7184
| Virtual Tour | Book Showing | Email a Friend |
Jump To:
At a Glance:
| Type: | Freehold - Detached |
| Area: | Leeds & Grenville |
| Municipality: | Elizabethtown-Kitley |
| Neighbourhood: | 811 - Elizabethtown Kitley (Old Kitley) Twp |
| Style: | 1 1/2 Storey |
| Lot Size: | 2100.00 x 1300.00(Feet) |
| Tax: | $2,287 |
| Beds: | 4 |
| Baths: | 2 |
| Fireplace: | Y |
| Pool: | None |
Locatin Map:
Payment Calculator:
- Color Examples
- Green
- Black and Gold
- Dark Navy Blue And Gold
- Cyan
- Black
- Purple
- Gray
- Blue and Black
- Orange and Black
- Red
- Magenta
- Gold
- Device Examples

