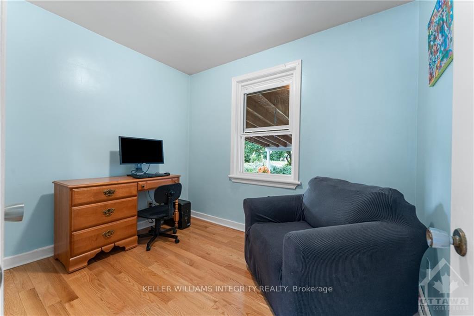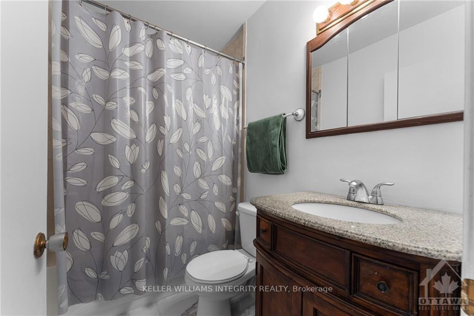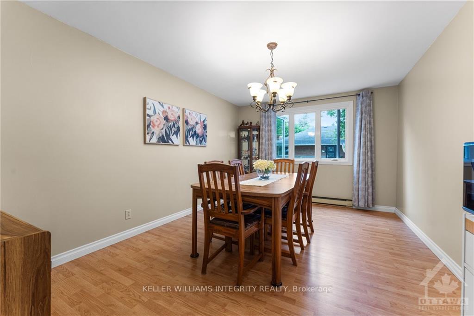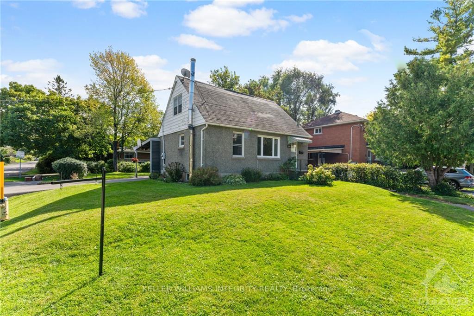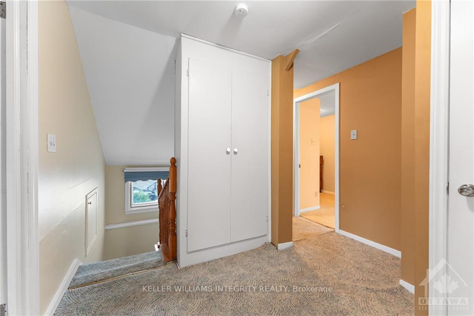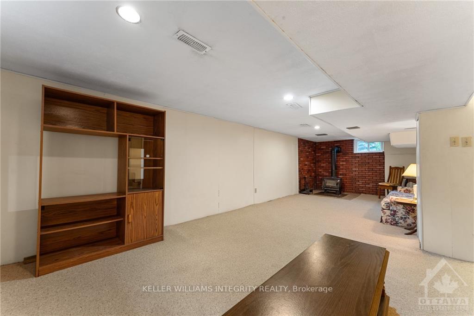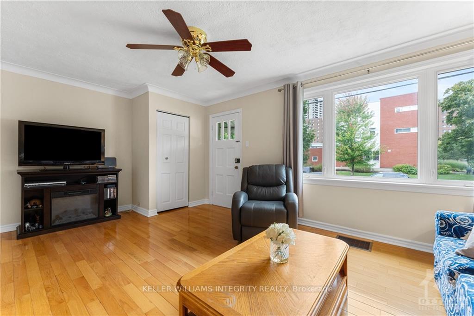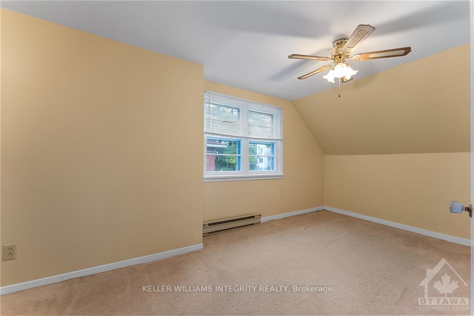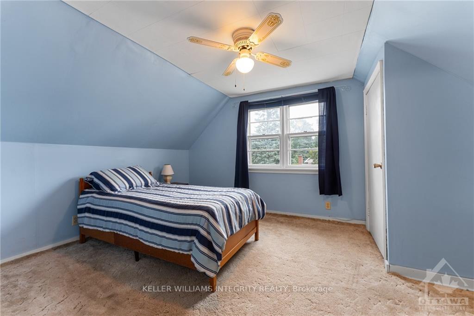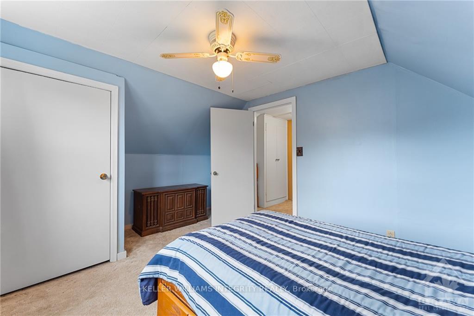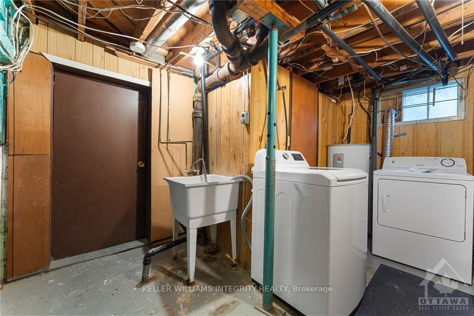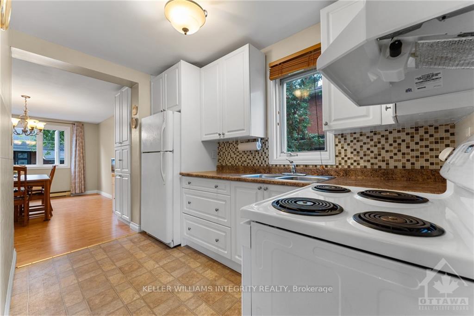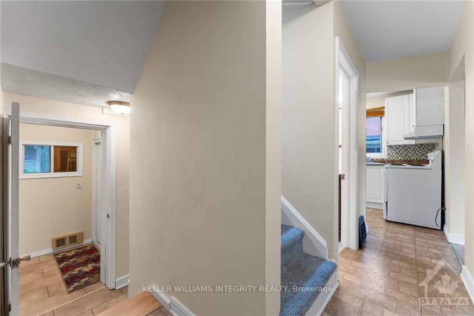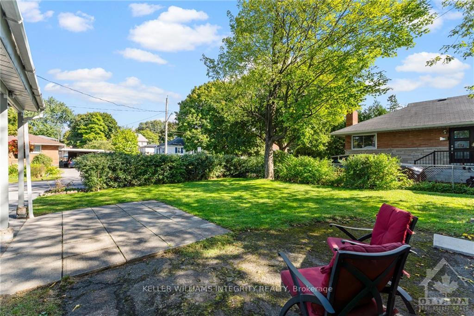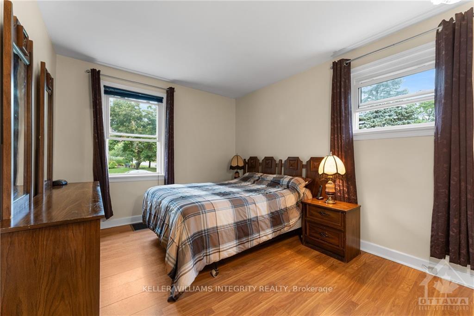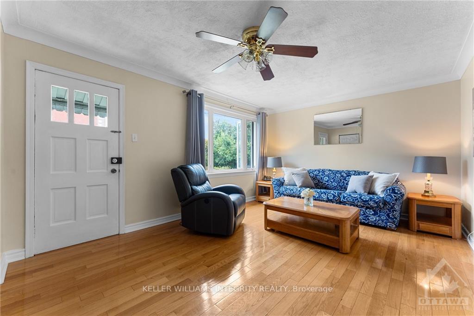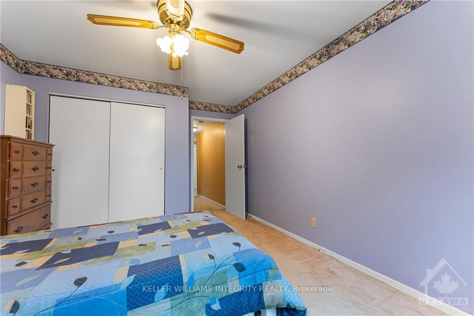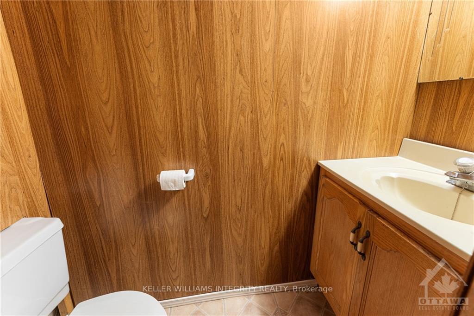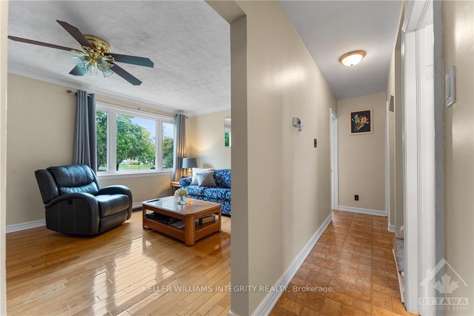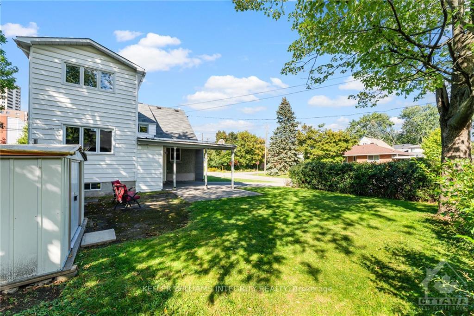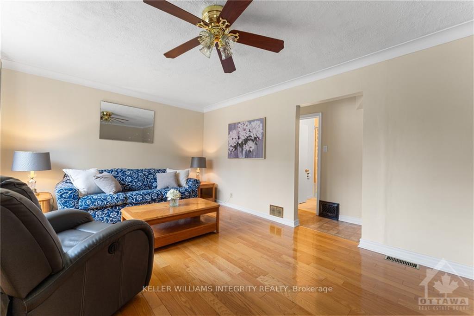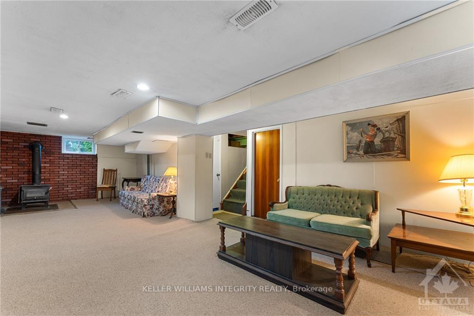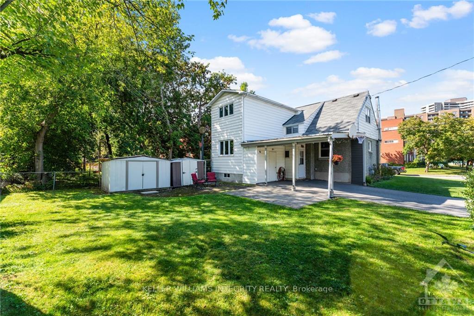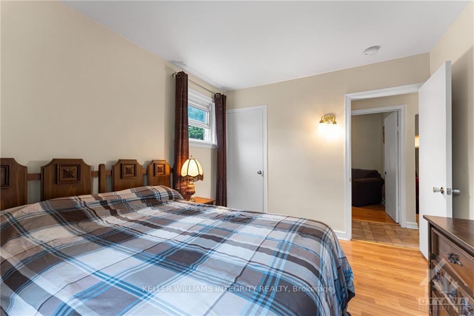$719,900
Available - For Sale
Listing ID: X9521887
2340 MIDWAY Ave , Woodroffe, K2B 6W5, Ontario
| Flooring: Hardwood, Flooring: Linoleum, Flooring: Carpet Wall To Wall, Ideally situated on a beautiful corner lot on a quiet street, this 5-bedroom home would be great to live in or convert into an income generating property. On the main floor you have a living room with hardwood floors and large windows to provide natural light, a massive dining room, cozy kitchen, 2 bedrooms and 4-pc bathroom. On the second level you have 3 spacious bedrooms and plenty of storage space. The basement has a large rec room with wood stove, 2-pc bathroom, laundry room and a work shop/storage area. Outside there is plenty of space for gardening and the private side yard is perfect for family BBQ's, quiet relaxation or kids to play. You're a short walk to schools, parks, Carlingwood mall, walking/biking paths along the Ottawa River and the future New Orchard LRT station What a great place to call home!!! |
| Price | $719,900 |
| Taxes: | $4724.00 |
| Address: | 2340 MIDWAY Ave , Woodroffe, K2B 6W5, Ontario |
| Lot Size: | 50.00 x 100.00 (Feet) |
| Directions/Cross Streets: | Westbound on Carling, turn right onto Hartleigh, head north up to Midway |
| Rooms: | 11 |
| Rooms +: | 0 |
| Bedrooms: | 5 |
| Bedrooms +: | 0 |
| Kitchens: | 1 |
| Kitchens +: | 0 |
| Family Room: | N |
| Basement: | Full, Part Fin |
| Property Type: | Detached |
| Style: | 1 1/2 Storey |
| Exterior: | Other, Stone |
| Garage Type: | Carport |
| Pool: | None |
| Property Features: | Park, Public Transit |
| Heat Source: | Gas |
| Heat Type: | Baseboard |
| Central Air Conditioning: | None |
| Sewers: | Sewers |
| Water: | Municipal |
| Utilities-Gas: | Y |
$
%
Years
This calculator is for demonstration purposes only. Always consult a professional
financial advisor before making personal financial decisions.
| Although the information displayed is believed to be accurate, no warranties or representations are made of any kind. |
| KELLER WILLIAMS INTEGRITY REALTY |
|
|
.jpg?src=Custom)
Dir:
416-548-7854
Bus:
416-548-7854
Fax:
416-981-7184
| Virtual Tour | Book Showing | Email a Friend |
Jump To:
At a Glance:
| Type: | Freehold - Detached |
| Area: | Ottawa |
| Municipality: | Woodroffe |
| Neighbourhood: | 6002 - Woodroffe |
| Style: | 1 1/2 Storey |
| Lot Size: | 50.00 x 100.00(Feet) |
| Tax: | $4,724 |
| Beds: | 5 |
| Baths: | 2 |
| Pool: | None |
Locatin Map:
Payment Calculator:
- Color Examples
- Green
- Black and Gold
- Dark Navy Blue And Gold
- Cyan
- Black
- Purple
- Gray
- Blue and Black
- Orange and Black
- Red
- Magenta
- Gold
- Device Examples

