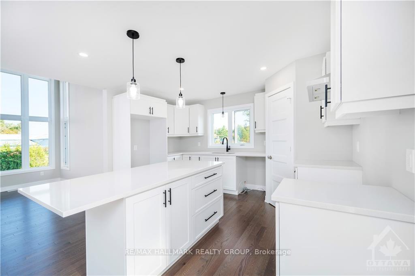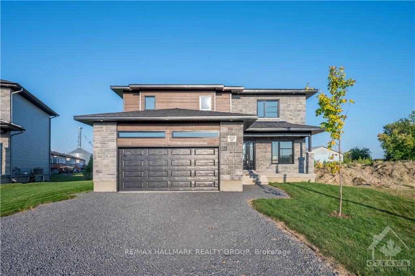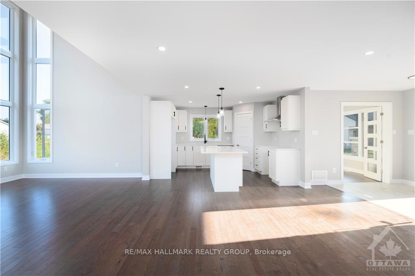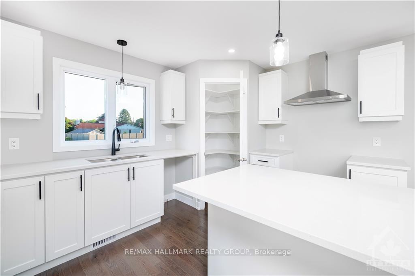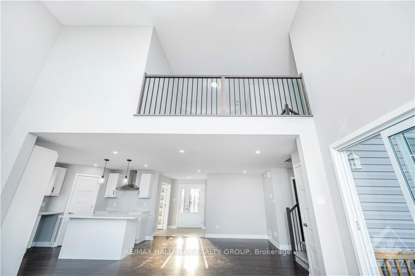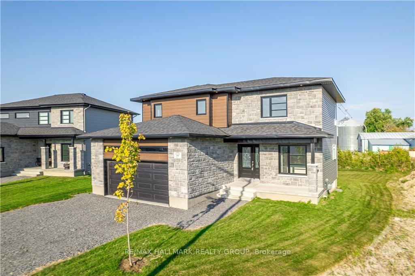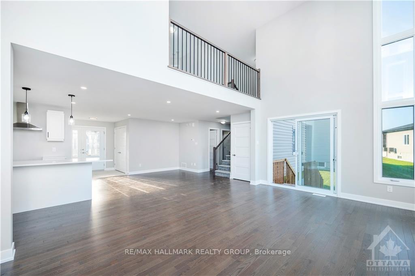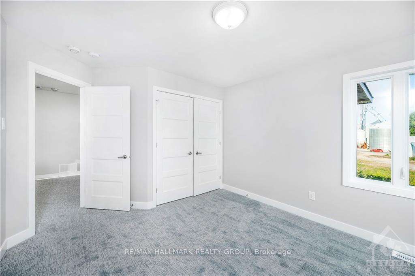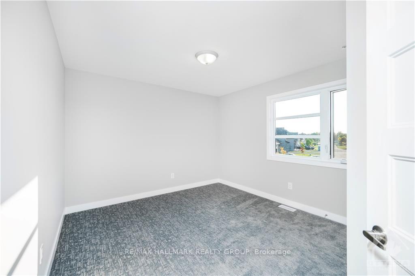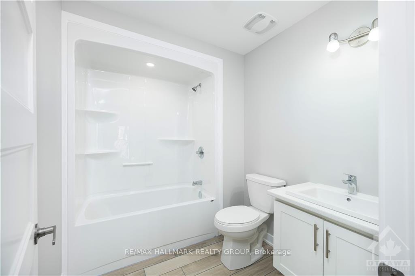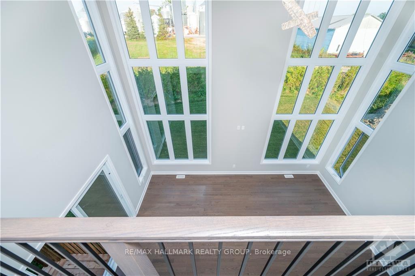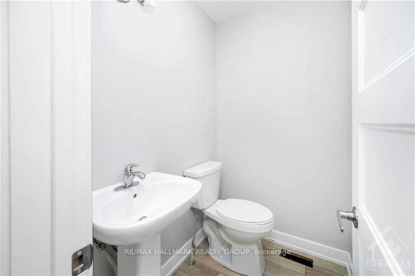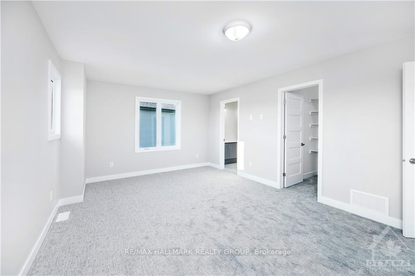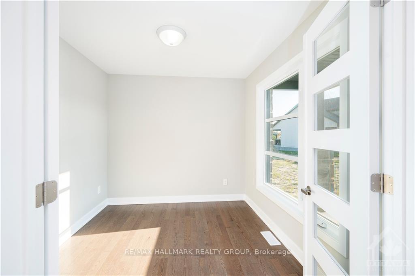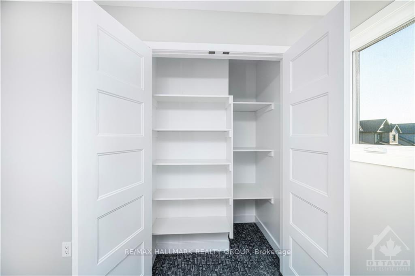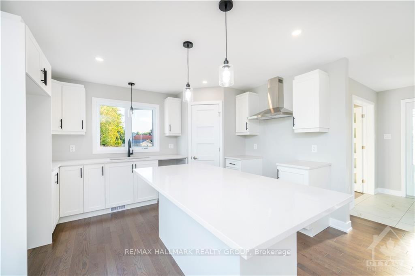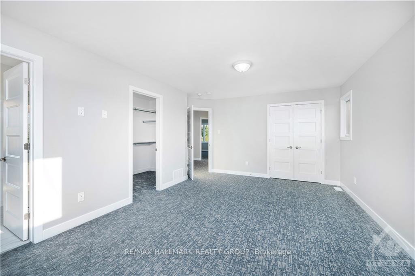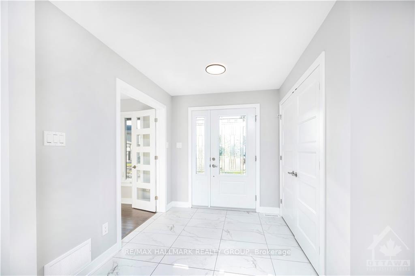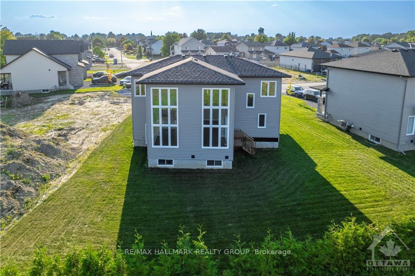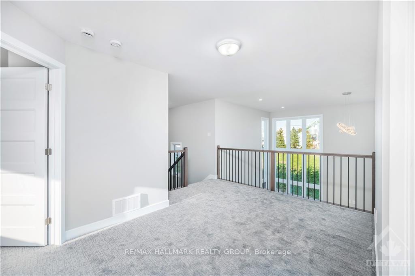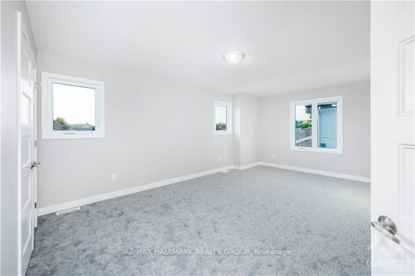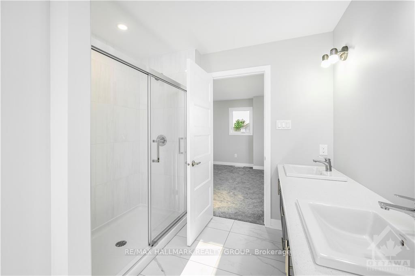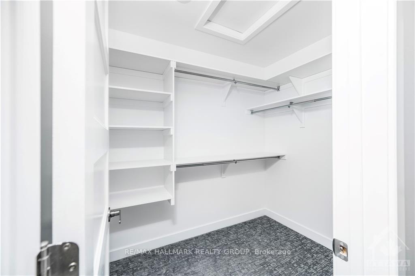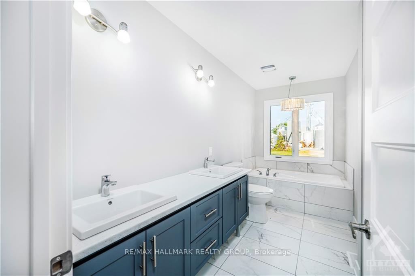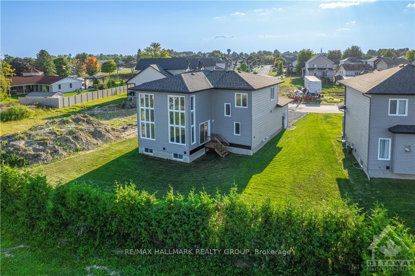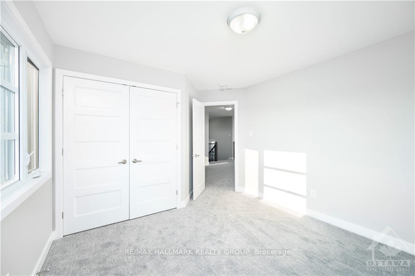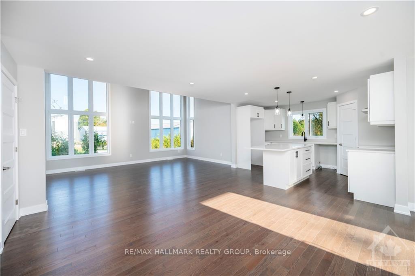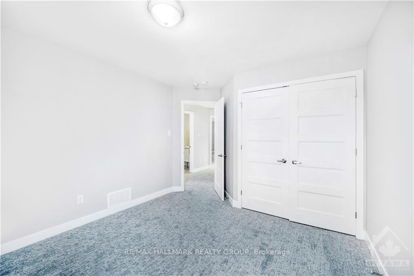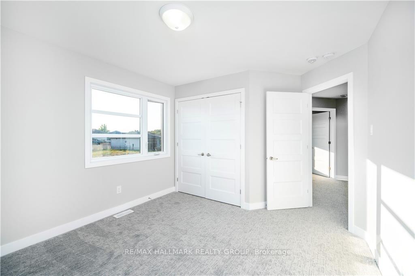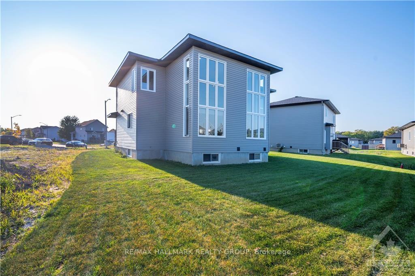$799,800
Available - For Sale
Listing ID: X9522437
67 CHATEAUGUAY St , Russell, K0A 1W0, Ontario
| Flooring: Hardwood, Flooring: Carpet W/W & Mixed, Brand New Home with a full 7 Years Tarrion Warranty. This Mealle model by Leclair homes sits on a PREMIUM PIE-SHAPED LOT, in one of Embrun's most desirable communities. Welcome to 67 Chateauguay St., well designed 2 story detached home. Built to the highest standards, quality and workmanship. This stunning home boasts a spacious layout w/an abundance of natural light. The front foyer flows into the open concept floor plan that unifies the state of the art. Chef's kitchen with large walk-in pantry, center island with quartz counters, grand living room w high ceiling, a den & a laundry room for convenience completes the main level. Upstairs you'll find a spacious primary bed W spa inspired bathroom and large walk-in closet. Two generously sized additional BEDROOMS and a spacious loft. The lower level is unfinished w/a bathroom rough-in & egress window for the possibility of a 4th bedroom. Inspiring detail & design evident in every inch of this home., Flooring: Ceramic |
| Price | $799,800 |
| Taxes: | $0.00 |
| Address: | 67 CHATEAUGUAY St , Russell, K0A 1W0, Ontario |
| Lot Size: | 59.01 x 113.88 (Feet) |
| Directions/Cross Streets: | Heading east on Notre Dame St in Embrun, turn left on Centenaire. Turn right on Chateauguay. |
| Rooms: | 13 |
| Rooms +: | 2 |
| Bedrooms: | 3 |
| Bedrooms +: | 0 |
| Kitchens: | 1 |
| Kitchens +: | 0 |
| Family Room: | N |
| Basement: | Full, Unfinished |
| Property Type: | Detached |
| Style: | 2-Storey |
| Exterior: | Concrete, Stone |
| Garage Type: | Attached |
| Pool: | None |
| Property Features: | Park, Public Transit, School Bus Route |
| Fireplace/Stove: | N |
| Heat Source: | Gas |
| Heat Type: | Forced Air |
| Central Air Conditioning: | None |
| Sewers: | Sewers |
| Water: | Municipal |
| Utilities-Gas: | Y |
$
%
Years
This calculator is for demonstration purposes only. Always consult a professional
financial advisor before making personal financial decisions.
| Although the information displayed is believed to be accurate, no warranties or representations are made of any kind. |
| RE/MAX HALLMARK REALTY GROUP |
|
|
.jpg?src=Custom)
Dir:
416-548-7854
Bus:
416-548-7854
Fax:
416-981-7184
| Book Showing | Email a Friend |
Jump To:
At a Glance:
| Type: | Freehold - Detached |
| Area: | Prescott and Russell |
| Municipality: | Russell |
| Neighbourhood: | 602 - Embrun |
| Style: | 2-Storey |
| Lot Size: | 59.01 x 113.88(Feet) |
| Beds: | 3 |
| Baths: | 3 |
| Fireplace: | N |
| Pool: | None |
Locatin Map:
Payment Calculator:
- Color Examples
- Green
- Black and Gold
- Dark Navy Blue And Gold
- Cyan
- Black
- Purple
- Gray
- Blue and Black
- Orange and Black
- Red
- Magenta
- Gold
- Device Examples

