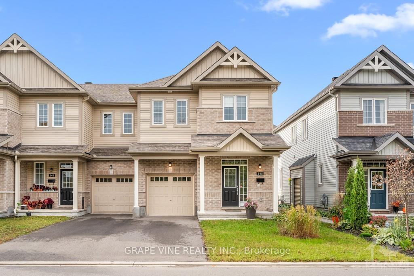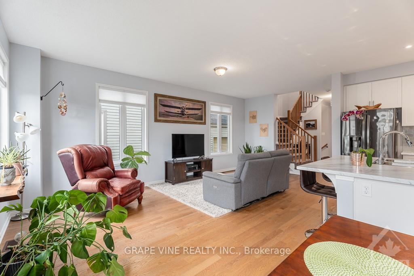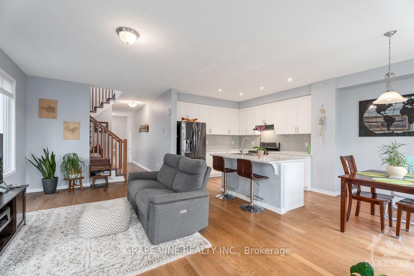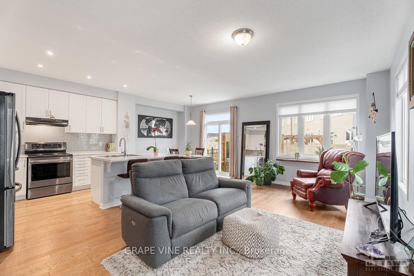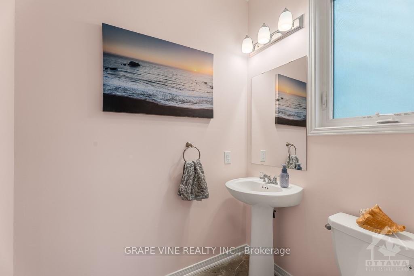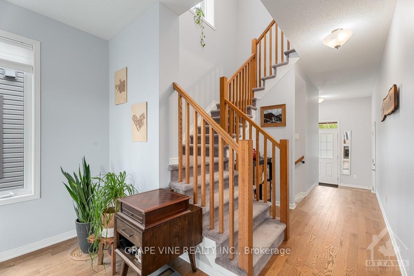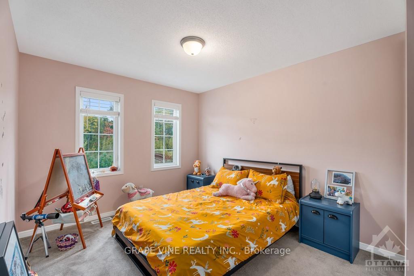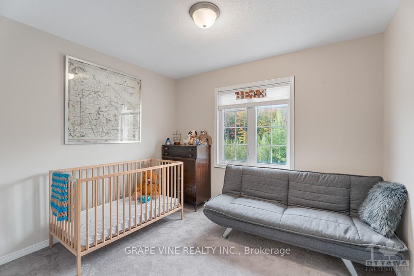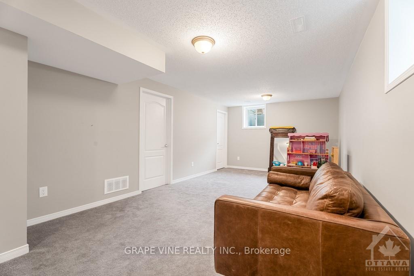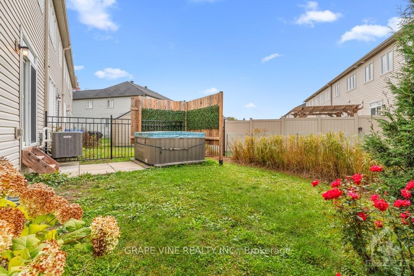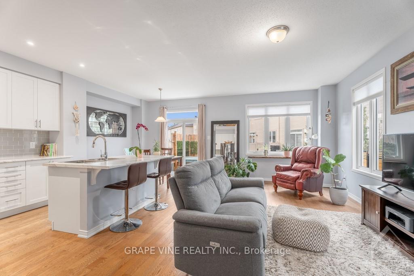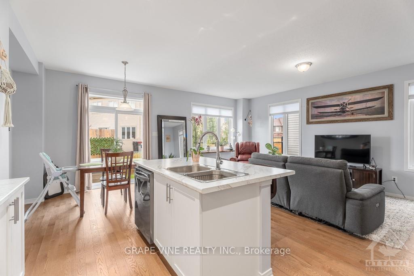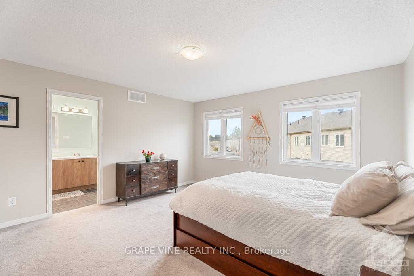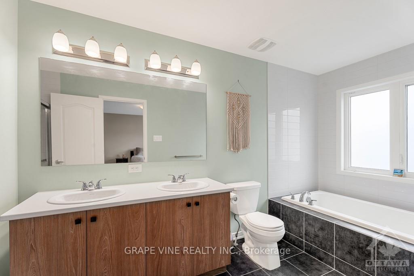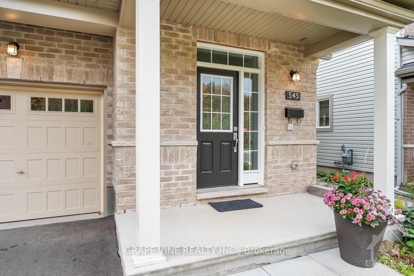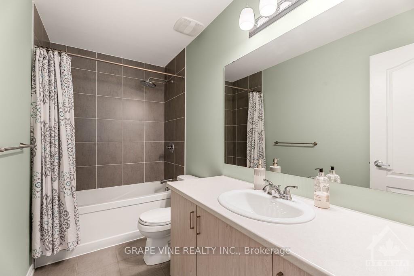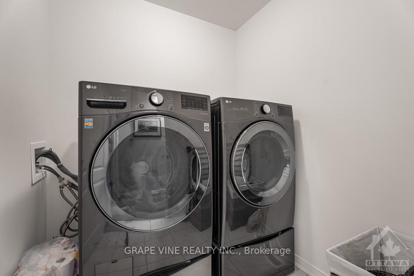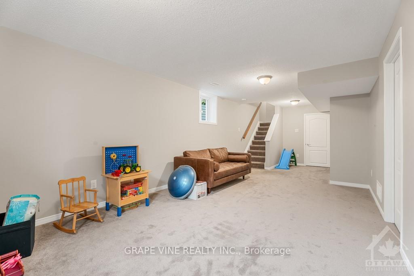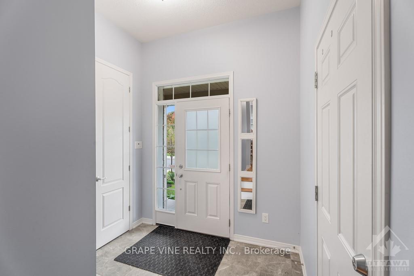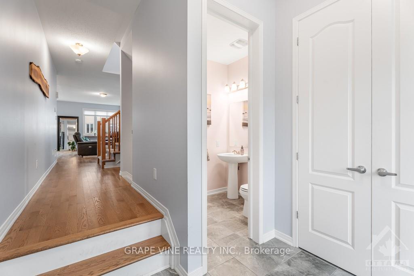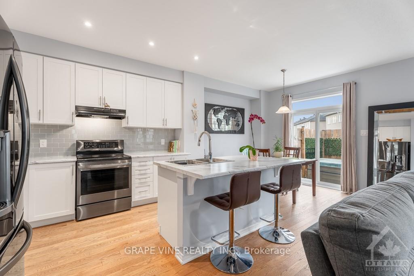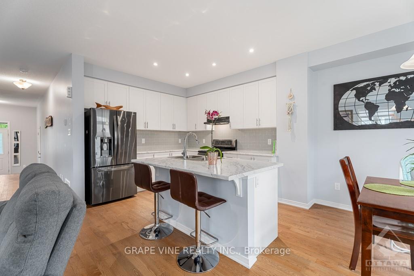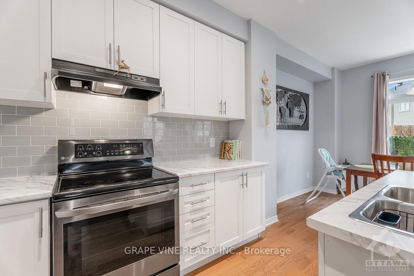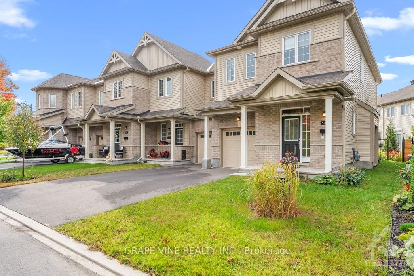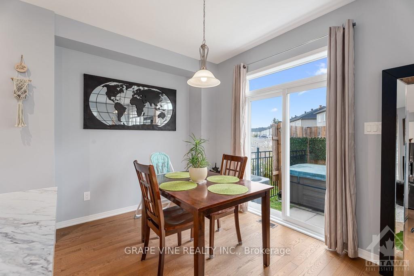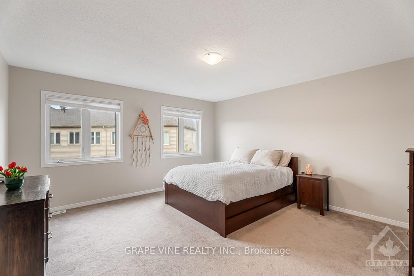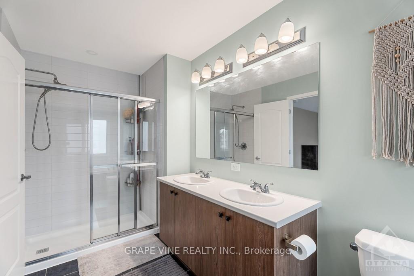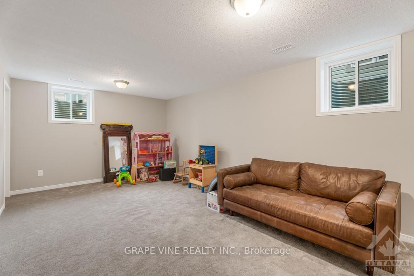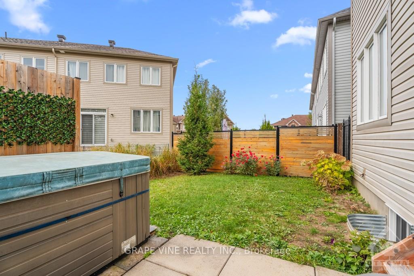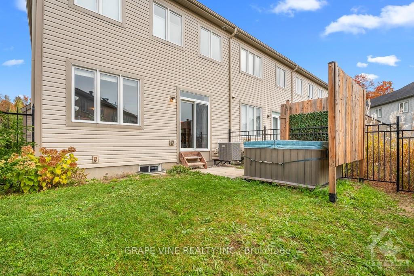$749,900
Available - For Sale
Listing ID: X9521559
545 TULIP TREE Way , Orleans - Convent Glen and Area, K1W 0L8, Ontario
| Flooring: Tile, Flooring: Hardwood, Flooring: Carpet Wall To Wall, Lovely end unit home in the highly desirable community of Trailsedge in Orleans. With picturesque views of the forest and creek, and just steps away from walking paths and parks, this home offers a perfect blend of tranquility and convenience. The main floor has a modern open-concept layout with beautiful hardwood floor throughout. The bright white kitchen is a highlight, featuring pot lights, a stylish backsplash, and stainless steel appliances. The 2nd level offers a spacious primary bedroom with an ensuite bathroom, complete with a walk-in shower, soaking tub, double vanity, and a generous walk-in closet. Two additional bedrooms, along with a full bathroom and a laundry room. The lower level includes a recreation room, storage area and a rough-in for a full bathroom. In the backyard, you'll enjoy the privacy of a space without easements, equipped with a hot tub and is partially fenced. |
| Price | $749,900 |
| Taxes: | $4280.00 |
| Address: | 545 TULIP TREE Way , Orleans - Convent Glen and Area, K1W 0L8, Ontario |
| Lot Size: | 26.85 x 85.44 (Feet) |
| Directions/Cross Streets: | HWY 417 TO Innes Rd/Blackburn Hamlet Bypass/HWY 30 to Navan Rd, Left on Renaud Rd, Left on Melodie S |
| Rooms: | 11 |
| Rooms +: | 1 |
| Bedrooms: | 3 |
| Bedrooms +: | 0 |
| Kitchens: | 1 |
| Kitchens +: | 0 |
| Family Room: | N |
| Basement: | Full, Part Fin |
| Property Type: | Att/Row/Twnhouse |
| Style: | 2-Storey |
| Exterior: | Brick, Vinyl Siding |
| Garage Type: | Attached |
| Pool: | None |
| Property Features: | Park, Public Transit |
| Heat Source: | Gas |
| Heat Type: | Forced Air |
| Central Air Conditioning: | Central Air |
| Sewers: | Sewers |
| Water: | Municipal |
| Utilities-Gas: | Y |
$
%
Years
This calculator is for demonstration purposes only. Always consult a professional
financial advisor before making personal financial decisions.
| Although the information displayed is believed to be accurate, no warranties or representations are made of any kind. |
| GRAPE VINE REALTY INC. |
|
|
.jpg?src=Custom)
Dir:
416-548-7854
Bus:
416-548-7854
Fax:
416-981-7184
| Book Showing | Email a Friend |
Jump To:
At a Glance:
| Type: | Freehold - Att/Row/Twnhouse |
| Area: | Ottawa |
| Municipality: | Orleans - Convent Glen and Area |
| Neighbourhood: | 2013 - Mer Bleue/Bradley Estates/Anderson Pa |
| Style: | 2-Storey |
| Lot Size: | 26.85 x 85.44(Feet) |
| Tax: | $4,280 |
| Beds: | 3 |
| Baths: | 3 |
| Pool: | None |
Locatin Map:
Payment Calculator:
- Color Examples
- Green
- Black and Gold
- Dark Navy Blue And Gold
- Cyan
- Black
- Purple
- Gray
- Blue and Black
- Orange and Black
- Red
- Magenta
- Gold
- Device Examples

