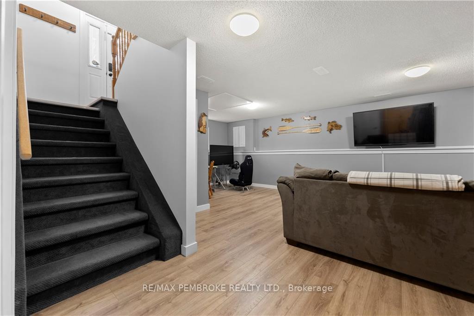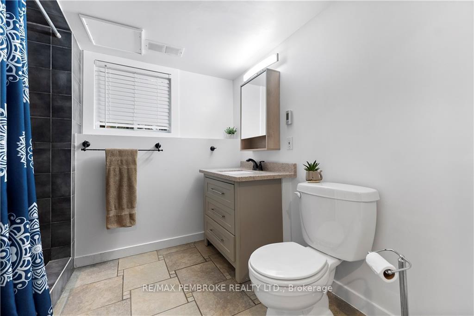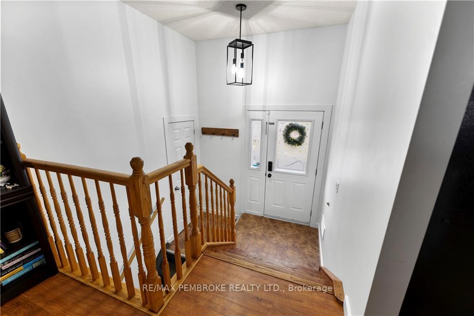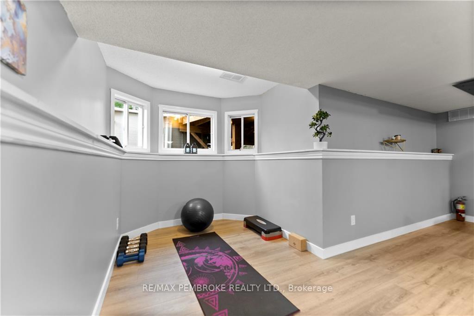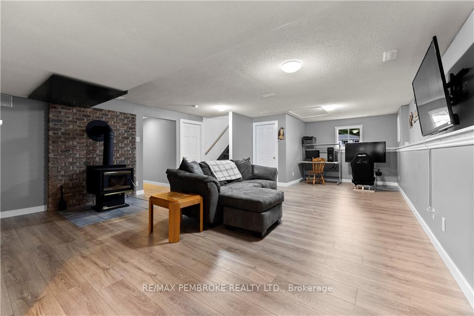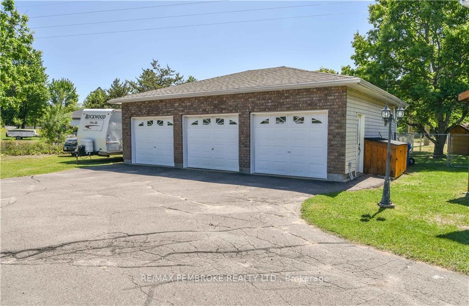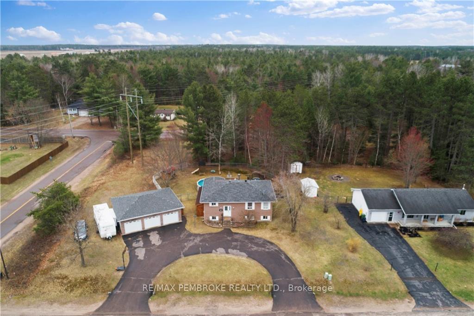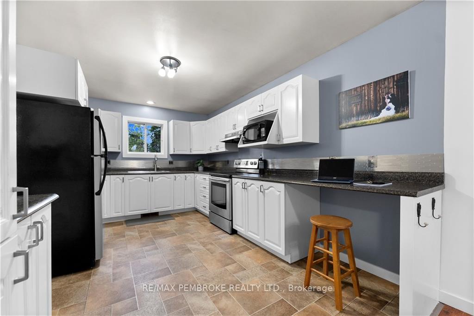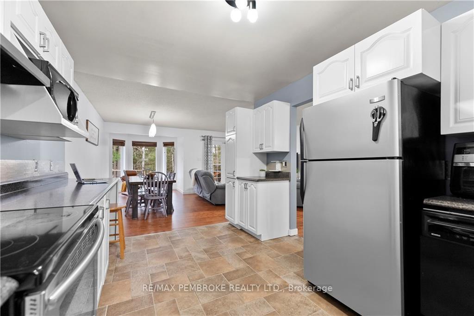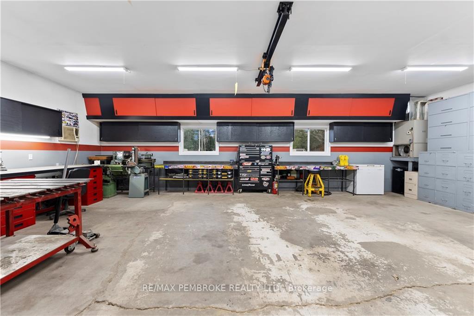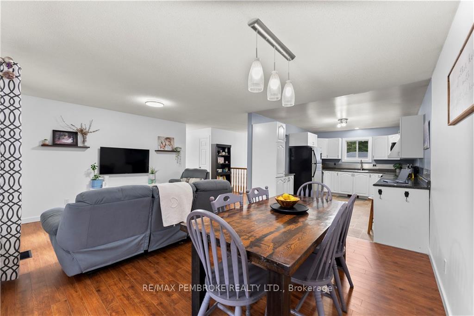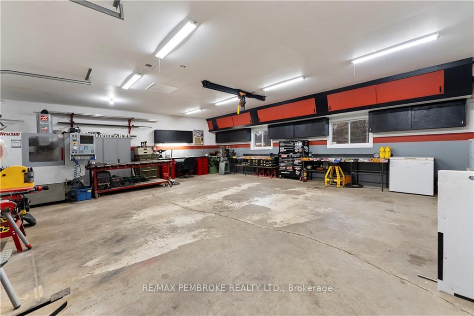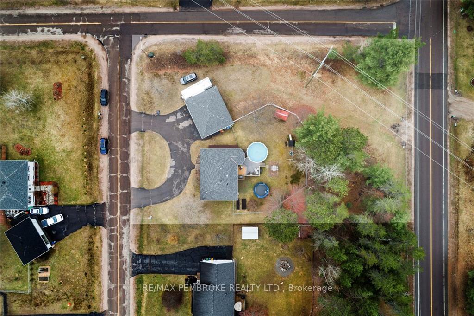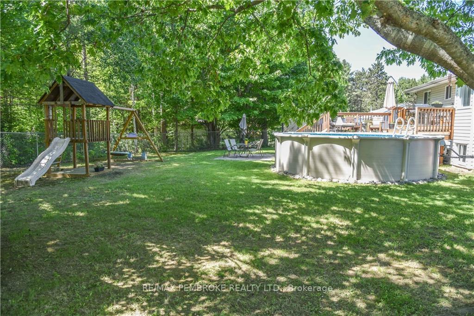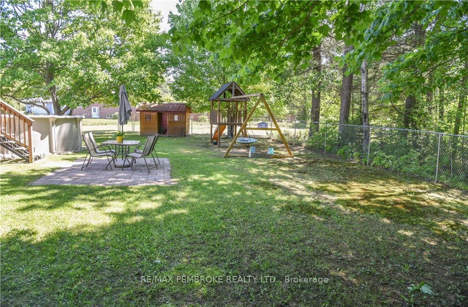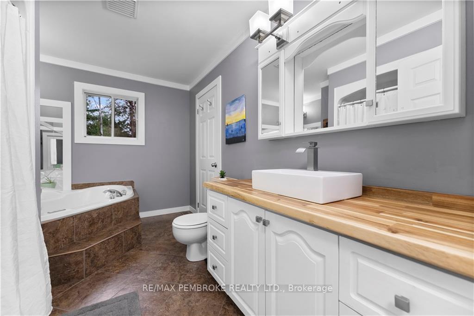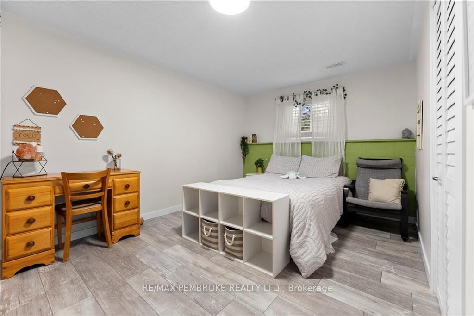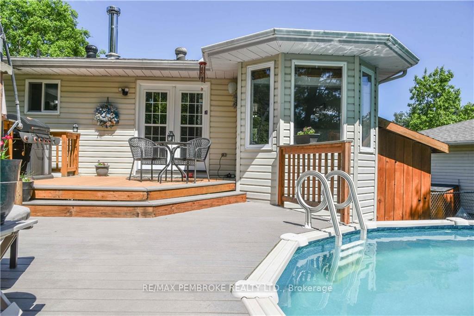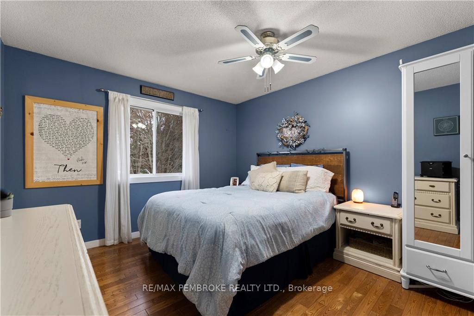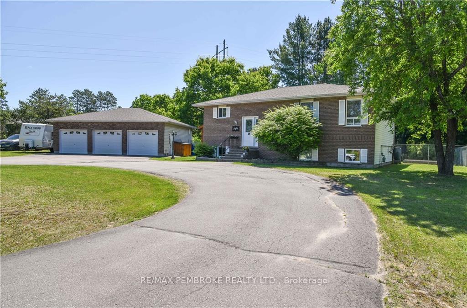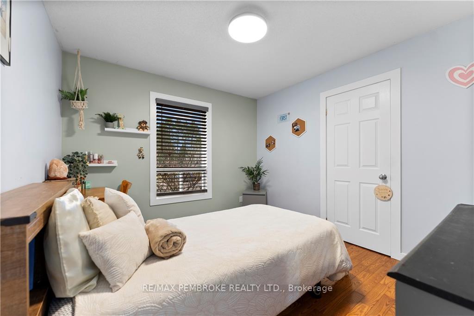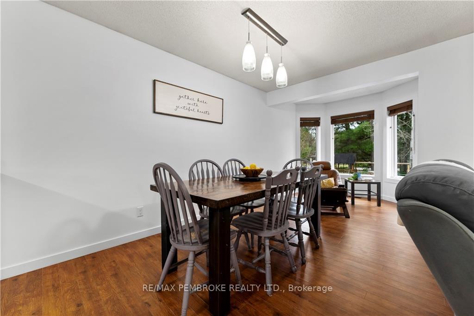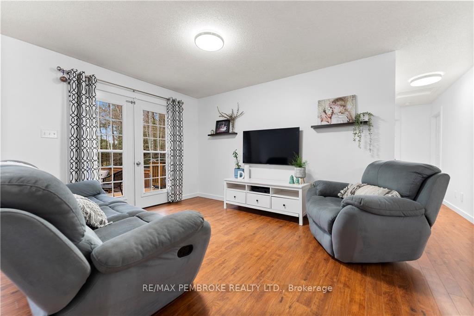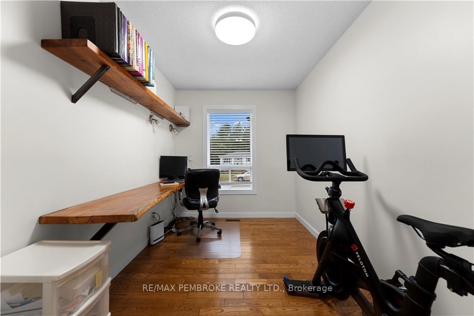$539,900
Available - For Sale
Listing ID: X9515507
50 JAMIE Cres , Petawawa, K8H 3N2, Ontario
| Flooring: Mixed, This inviting hi-ranch home is situated on a generous corner lot in the heart of Petawawa. Surrounded by lush trees, outdoor living is a delight with an above-ground pool, and a spacious deck for outdoor gatherings. The heated and insulated 3-car garage is perfect for a workshop and/or extra storage space. Inside, the open-concept kitchen and dining room create an inviting space for entertaining guests or enjoying family meals. The main level features a spacious primary bedroom with a convenient cheater ensuite, walk-in closet, and/or home office. The lower level includes a cozy wood stove that adds warmth and charm to the large rec room. Additional full bathroom and bedroom on the lower level as well. Don't miss out on the opportunity to make this great property your home sweet home. 24 hour irrevocable on all offers. HOUSE ROOF IS 6 YEARS OLD, GARAGE 2 YEARS |
| Price | $539,900 |
| Taxes: | $3730.00 |
| Address: | 50 JAMIE Cres , Petawawa, K8H 3N2, Ontario |
| Lot Size: | 149.28 x 209.97 (Feet) |
| Directions/Cross Streets: | From Black Bay Rd turn onto Carla then Jamie |
| Rooms: | 11 |
| Rooms +: | 0 |
| Bedrooms: | 2 |
| Bedrooms +: | 1 |
| Kitchens: | 1 |
| Kitchens +: | 0 |
| Family Room: | Y |
| Basement: | Finished, Full |
| Property Type: | Detached |
| Style: | Other |
| Exterior: | Brick, Vinyl Siding |
| Garage Type: | Detached |
| Pool: | Abv Grnd |
| Property Features: | Fenced Yard |
| Fireplace/Stove: | Y |
| Heat Source: | Gas |
| Heat Type: | Forced Air |
| Central Air Conditioning: | Central Air |
| Sewers: | Septic |
| Water: | Municipal |
| Utilities-Gas: | Y |
$
%
Years
This calculator is for demonstration purposes only. Always consult a professional
financial advisor before making personal financial decisions.
| Although the information displayed is believed to be accurate, no warranties or representations are made of any kind. |
| RE/MAX PEMBROKE REALTY LTD. |
|
|
.jpg?src=Custom)
Dir:
416-548-7854
Bus:
416-548-7854
Fax:
416-981-7184
| Virtual Tour | Book Showing | Email a Friend |
Jump To:
At a Glance:
| Type: | Freehold - Detached |
| Area: | Renfrew |
| Municipality: | Petawawa |
| Neighbourhood: | 520 - Petawawa |
| Style: | Other |
| Lot Size: | 149.28 x 209.97(Feet) |
| Tax: | $3,730 |
| Beds: | 2+1 |
| Baths: | 2 |
| Fireplace: | Y |
| Pool: | Abv Grnd |
Locatin Map:
Payment Calculator:
- Color Examples
- Green
- Black and Gold
- Dark Navy Blue And Gold
- Cyan
- Black
- Purple
- Gray
- Blue and Black
- Orange and Black
- Red
- Magenta
- Gold
- Device Examples

