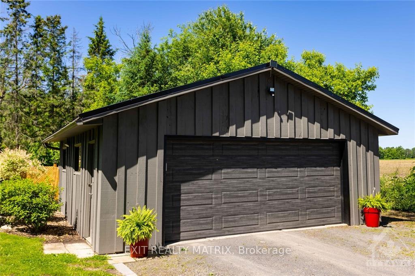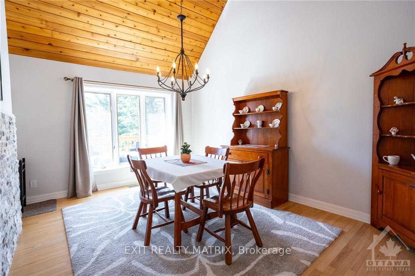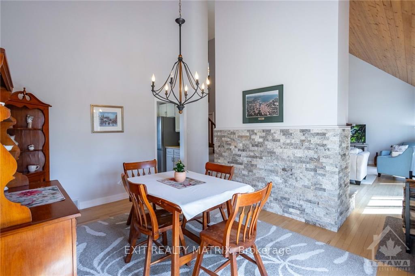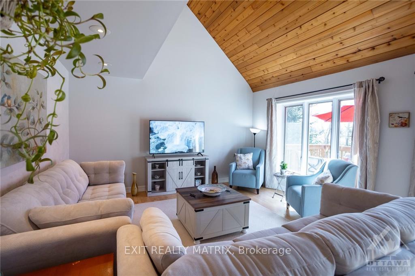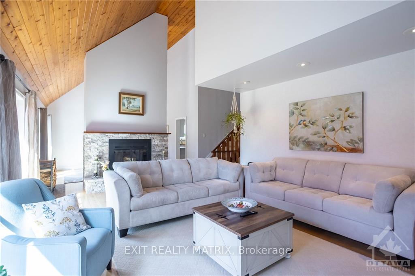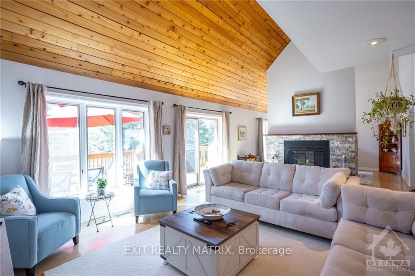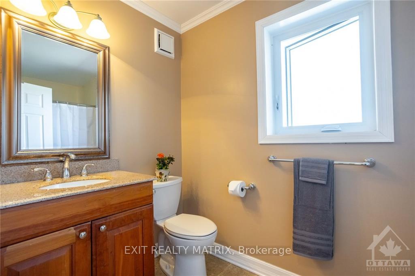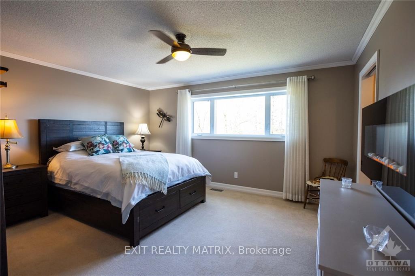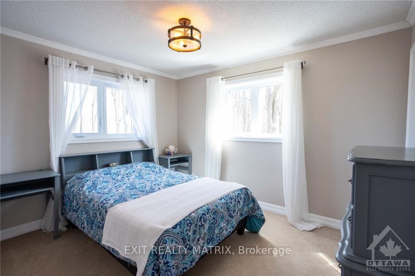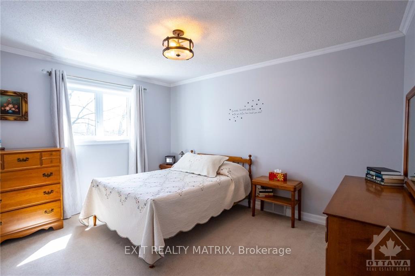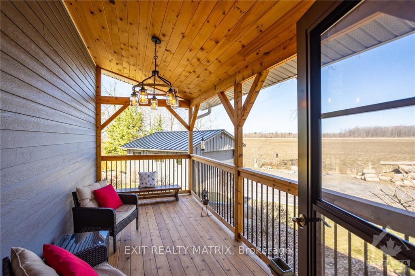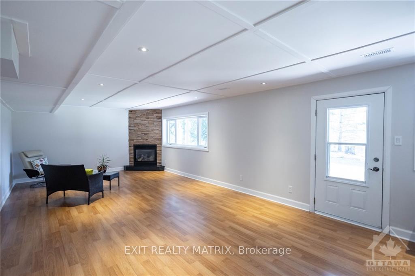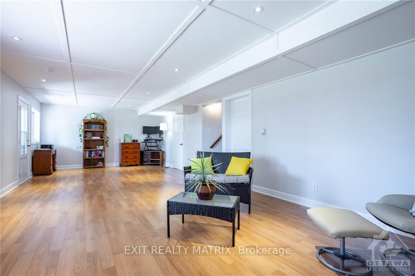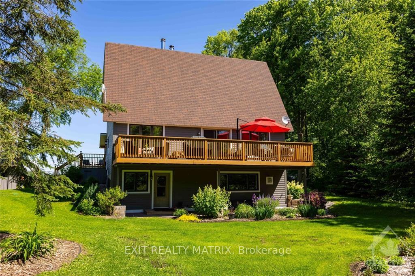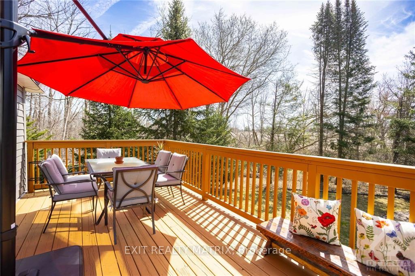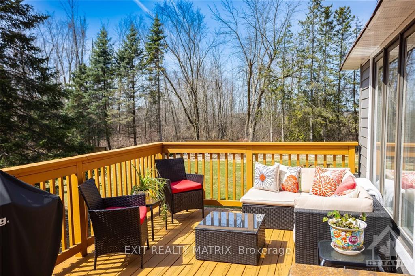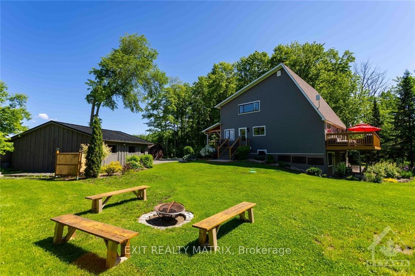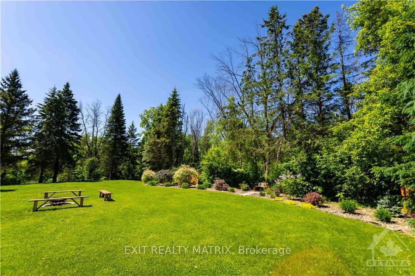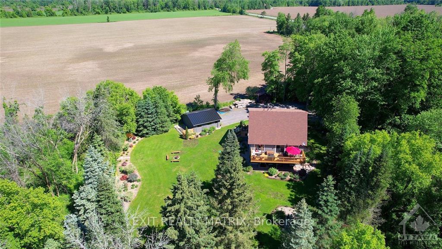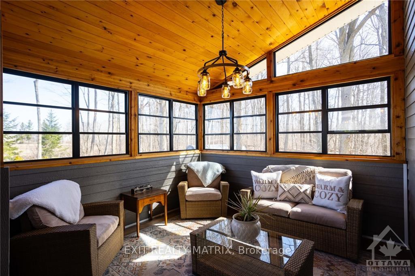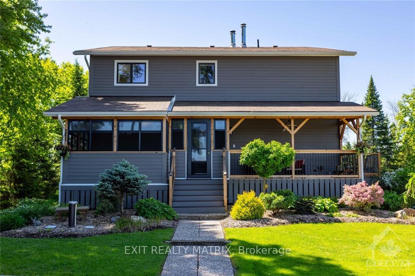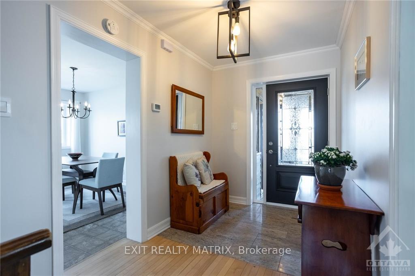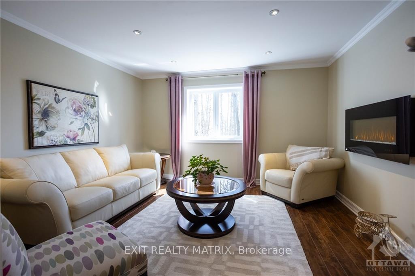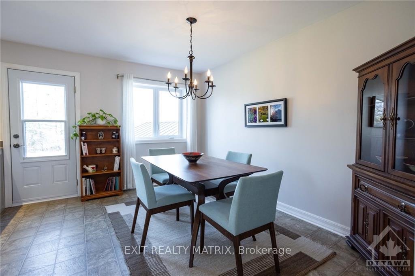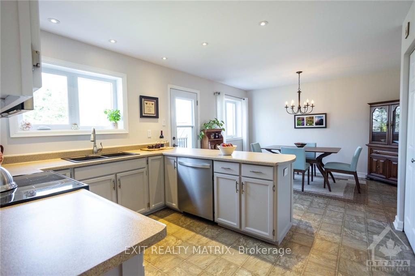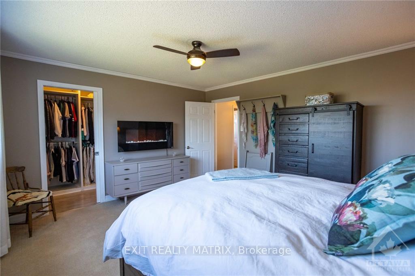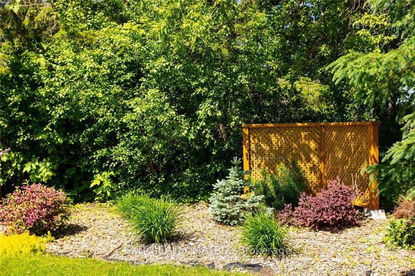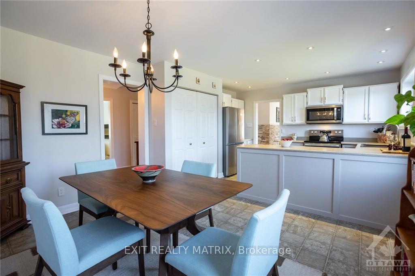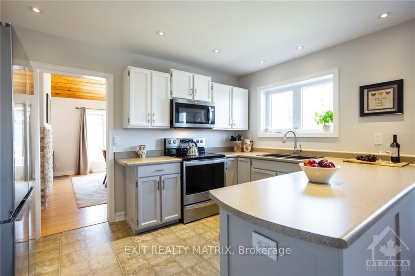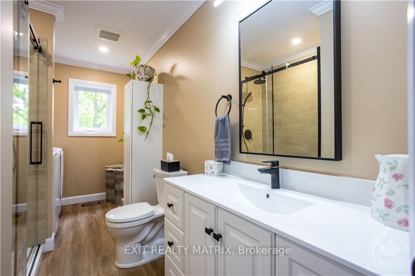$1,139,900
Available - For Sale
Listing ID: X9523896
1472 SOUTH RUSSELL Rd , Russell, K4R 1E5, Ontario
| Flooring: Hardwood, Flooring: Carpet Wall To Wall, This beautiful 3-bedroom home, set on over 8 acres, offers a private retreat surrounded by mature trees. The backyard features manicured perennial gardens, a spacious patio, and a 3-season porch ideal for relaxing or watching the kids play. Despite its peaceful setting, essential amenities are just minutes away. Inside, the bright, open layout includes hardwood floors and stylish light fixtures. The main level features a modern eat-in kitchen with stainless steel appliances, leading to a formal dining room and a family room with a wood-burning fireplace and a wood cathedral ceiling. Patio doors open to a large balcony overlooking the backyard. Additional highlights include main floor laundry, a cozy living room, a lower-level rec room with a gas fireplace, and a walkout. The second floor offers three bedrooms, including a primary suite with a custom walk-in closet. A 24x24 detached garage completes this serene, convenient home. Book your Private Showing today! |
| Price | $1,139,900 |
| Taxes: | $5308.00 |
| Address: | 1472 SOUTH RUSSELL Rd , Russell, K4R 1E5, Ontario |
| Lot Size: | 280.00 x 1883.97 (Feet) |
| Acreage: | 5-9.99 |
| Directions/Cross Streets: | From Ottawa take HWY 417 East, Exit 96 going south on Boundary Rd. Turn left on Craig Street towards |
| Rooms: | 11 |
| Rooms +: | 4 |
| Bedrooms: | 3 |
| Bedrooms +: | 0 |
| Kitchens: | 1 |
| Kitchens +: | 0 |
| Family Room: | N |
| Basement: | Finished, Full |
| Property Type: | Detached |
| Style: | 2-Storey |
| Exterior: | Other |
| Garage Type: | Detached |
| Pool: | None |
| Property Features: | Park, School Bus Route, Wooded/Treed |
| Fireplace/Stove: | Y |
| Heat Source: | Electric |
| Heat Type: | Forced Air |
| Central Air Conditioning: | None |
| Sewers: | Septic |
| Water: | Well |
| Water Supply Types: | Drilled Well |
$
%
Years
This calculator is for demonstration purposes only. Always consult a professional
financial advisor before making personal financial decisions.
| Although the information displayed is believed to be accurate, no warranties or representations are made of any kind. |
| EXIT REALTY MATRIX |
|
|
.jpg?src=Custom)
Dir:
416-548-7854
Bus:
416-548-7854
Fax:
416-981-7184
| Virtual Tour | Book Showing | Email a Friend |
Jump To:
At a Glance:
| Type: | Freehold - Detached |
| Area: | Prescott and Russell |
| Municipality: | Russell |
| Neighbourhood: | 603 - Russell Twp |
| Style: | 2-Storey |
| Lot Size: | 280.00 x 1883.97(Feet) |
| Tax: | $5,308 |
| Beds: | 3 |
| Baths: | 2 |
| Fireplace: | Y |
| Pool: | None |
Locatin Map:
Payment Calculator:
- Color Examples
- Green
- Black and Gold
- Dark Navy Blue And Gold
- Cyan
- Black
- Purple
- Gray
- Blue and Black
- Orange and Black
- Red
- Magenta
- Gold
- Device Examples

