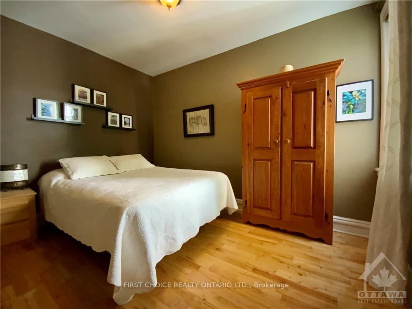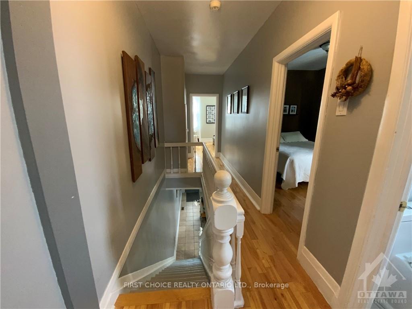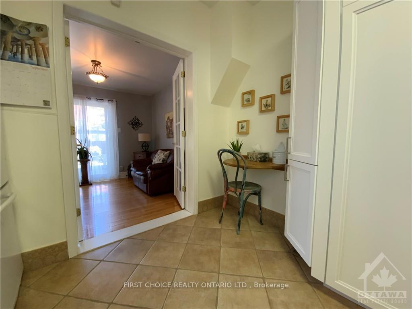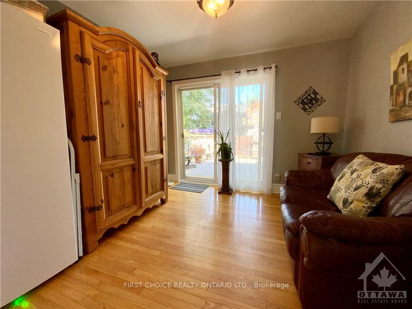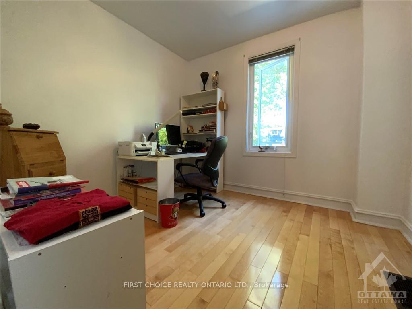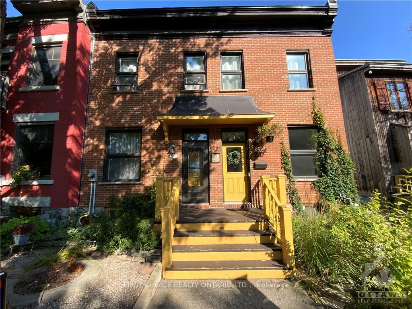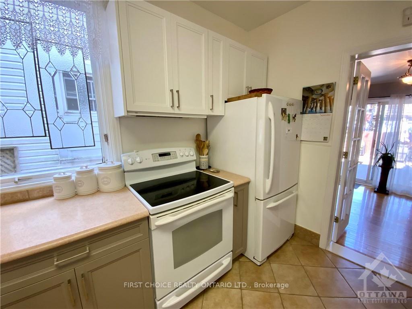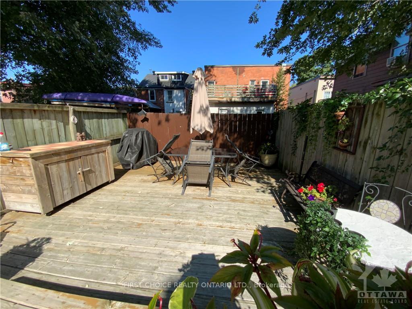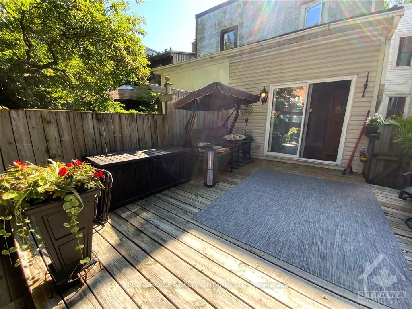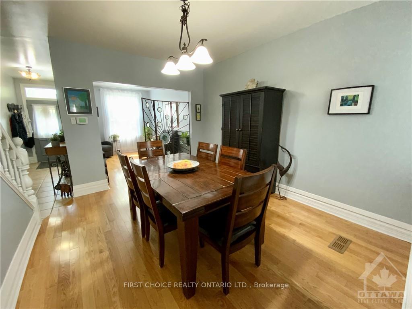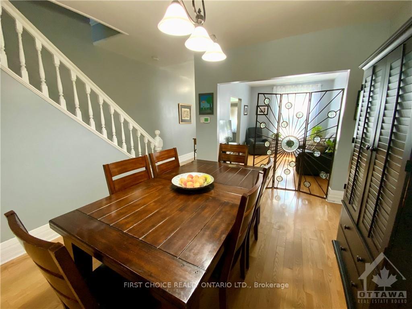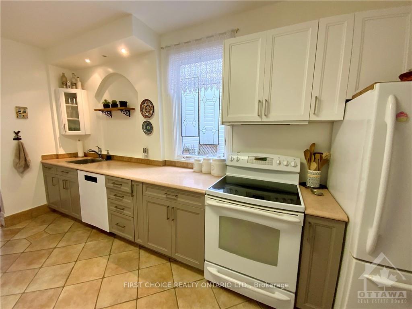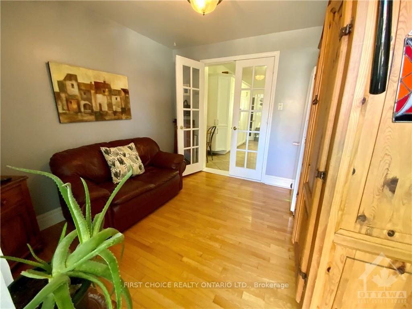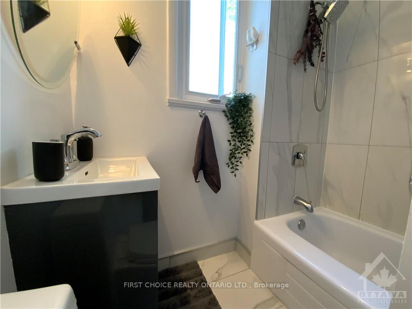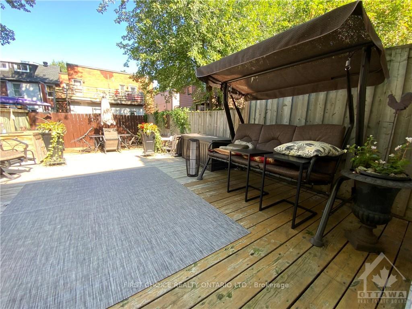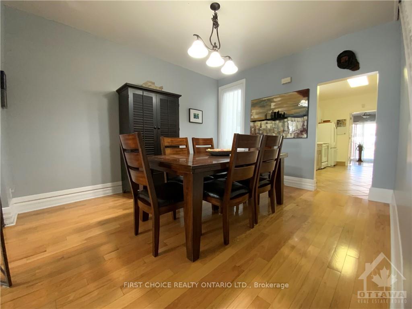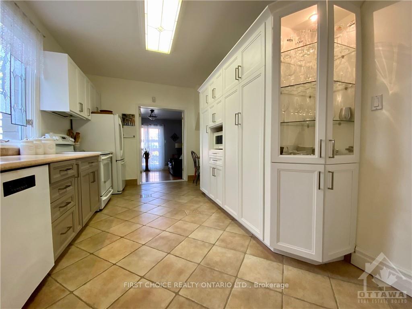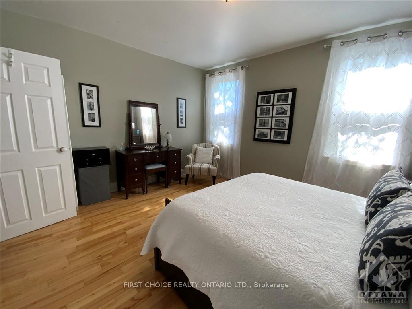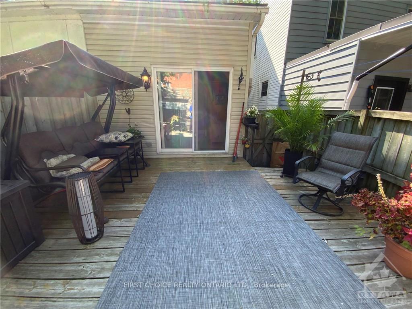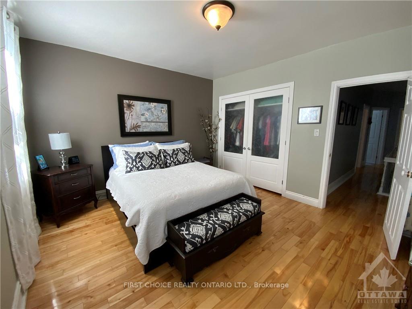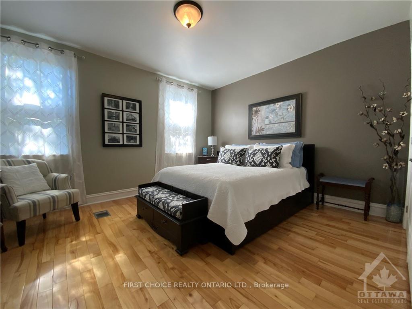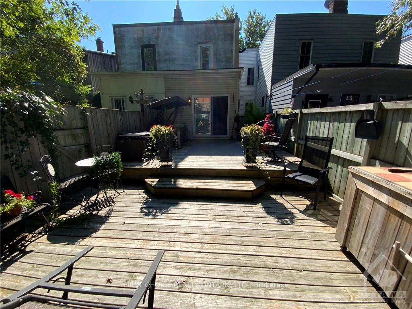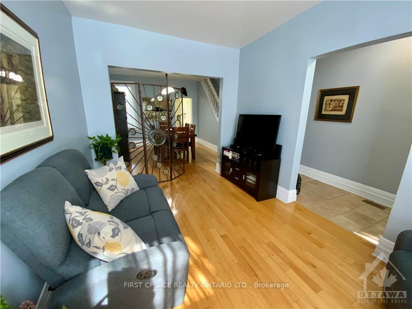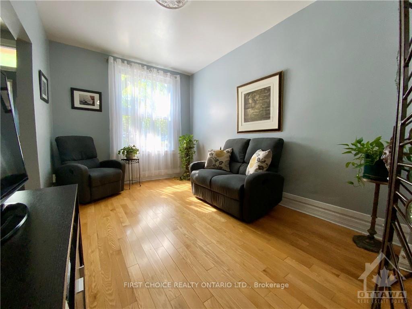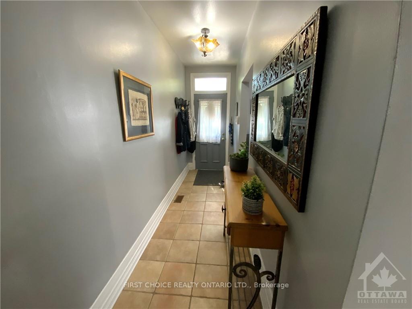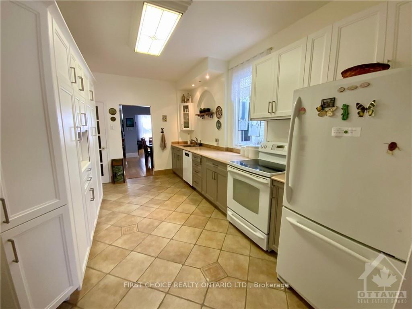$725,000
Available - For Sale
Listing ID: X9518243
245 YORK St , Lower Town - Sandy Hill, K1N 5T9, Ontario
| Flooring: Tile, Rare Freehold Semi in the heart of the City, can be yours NOW! This spacious 3 bedroom home is in move-in ready condition!! You will enjoy the huge open concept living and Dining room which is perfect for entertaining, with plenty of natural daylight and gleaming hardwood floors. Fully updated kitchen, with loads of cupboard space, pantry like shelving, computer nook area, leading to your cozy main floor Den with a quick and easy access to your amazing BBQ Deck area (33'x16') !! The upper level features 3 generous sized bedrooms, a fully updated bathroom, hardwood throughout, a huge Master bedroom with ample closet space. The dry basement offers plenty of storage, laundry, and utility room. Recent upgrades include Roof 2022, bathroom 2021, furnace 2012, windows are all updated, hardwood on main and upper. Pride of ownership. Close to schools, shops, downtown restaurants, parks etc., Flooring: Hardwood |
| Price | $725,000 |
| Taxes: | $4555.00 |
| Address: | 245 YORK St , Lower Town - Sandy Hill, K1N 5T9, Ontario |
| Lot Size: | 15.19 x 98.88 (Feet) |
| Directions/Cross Streets: | Nelson to York |
| Rooms: | 9 |
| Rooms +: | 2 |
| Bedrooms: | 3 |
| Bedrooms +: | 0 |
| Kitchens: | 1 |
| Kitchens +: | 0 |
| Family Room: | Y |
| Basement: | Unfinished |
| Property Type: | Semi-Detached |
| Style: | 2-Storey |
| Exterior: | Brick |
| Garage Type: | Public |
| Pool: | None |
| Property Features: | Public Trans |
| Heat Source: | Gas |
| Heat Type: | Forced Air |
| Central Air Conditioning: | Central Air |
| Sewers: | Sewers |
| Water: | Municipal |
| Utilities-Gas: | Y |
$
%
Years
This calculator is for demonstration purposes only. Always consult a professional
financial advisor before making personal financial decisions.
| Although the information displayed is believed to be accurate, no warranties or representations are made of any kind. |
| FIRST CHOICE REALTY ONTARIO LTD. |
|
|
.jpg?src=Custom)
Dir:
416-548-7854
Bus:
416-548-7854
Fax:
416-981-7184
| Book Showing | Email a Friend |
Jump To:
At a Glance:
| Type: | Freehold - Semi-Detached |
| Area: | Ottawa |
| Municipality: | Lower Town - Sandy Hill |
| Neighbourhood: | 4002 - Lower Town |
| Style: | 2-Storey |
| Lot Size: | 15.19 x 98.88(Feet) |
| Tax: | $4,555 |
| Beds: | 3 |
| Baths: | 1 |
| Pool: | None |
Locatin Map:
Payment Calculator:
- Color Examples
- Green
- Black and Gold
- Dark Navy Blue And Gold
- Cyan
- Black
- Purple
- Gray
- Blue and Black
- Orange and Black
- Red
- Magenta
- Gold
- Device Examples


