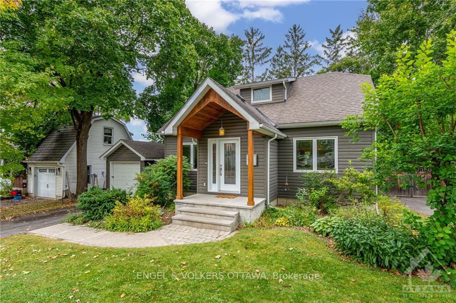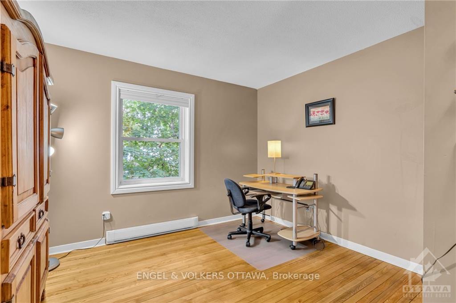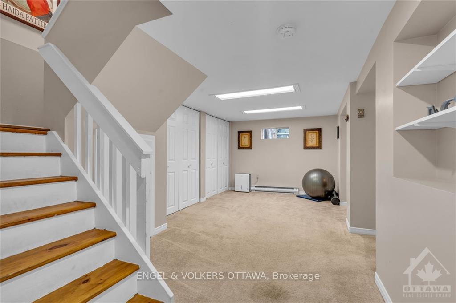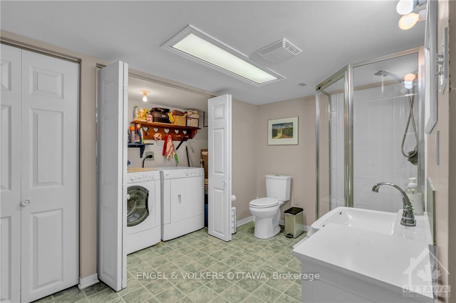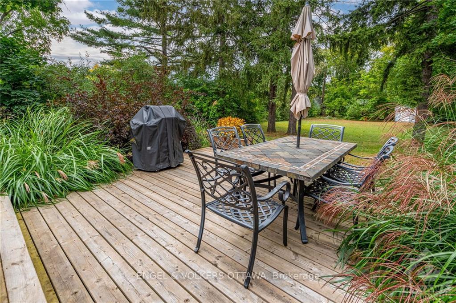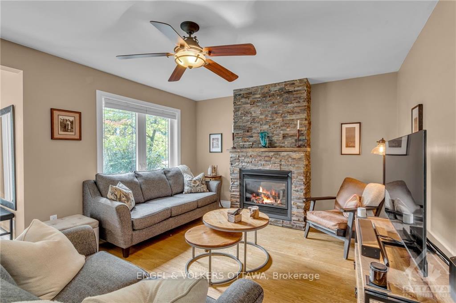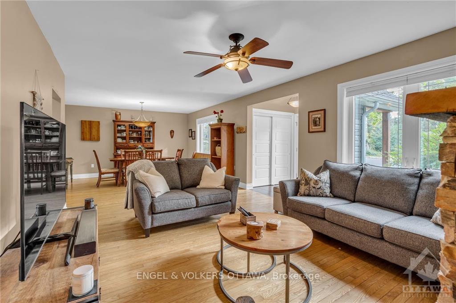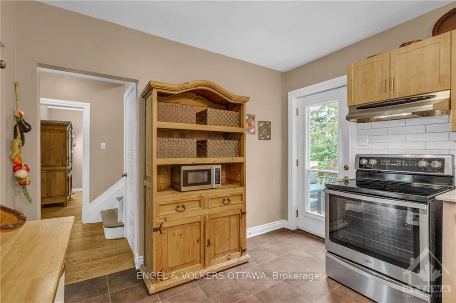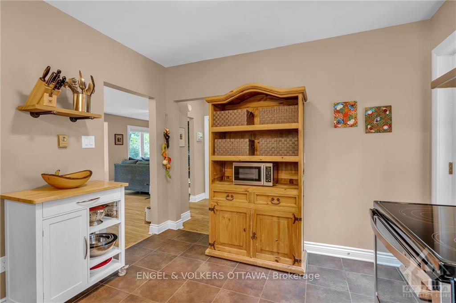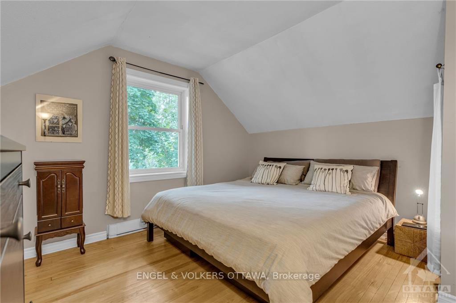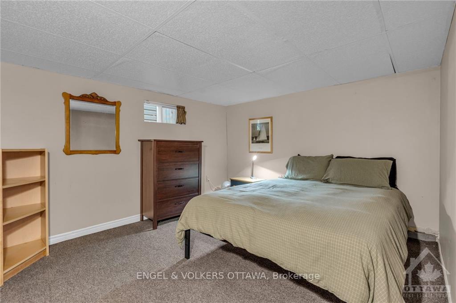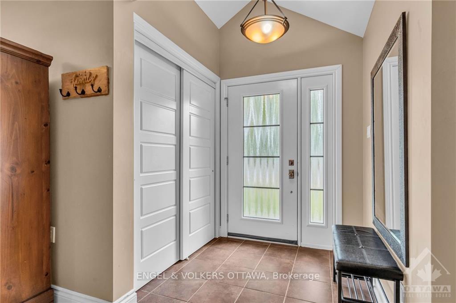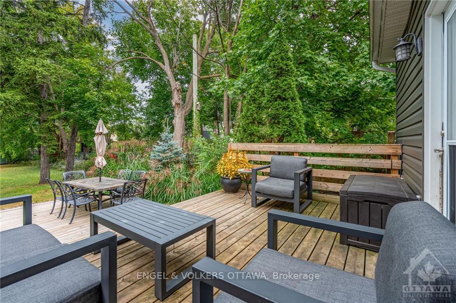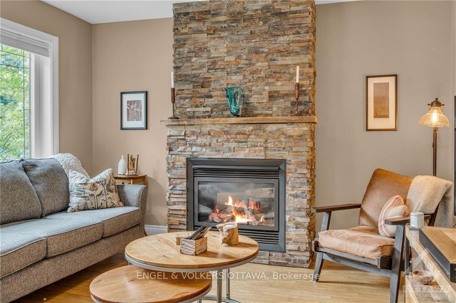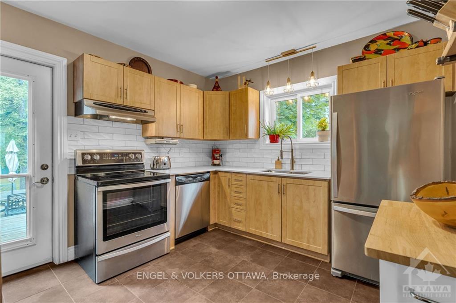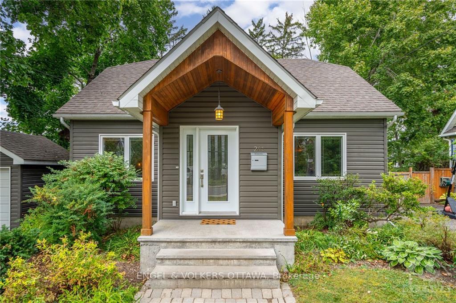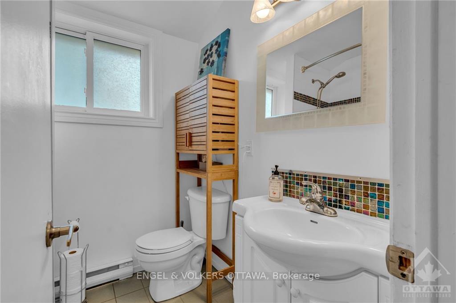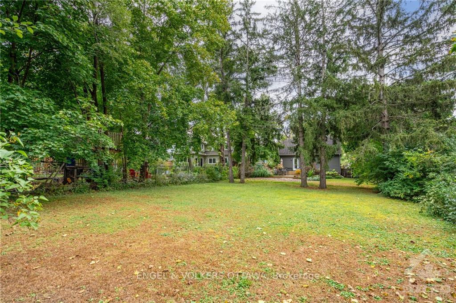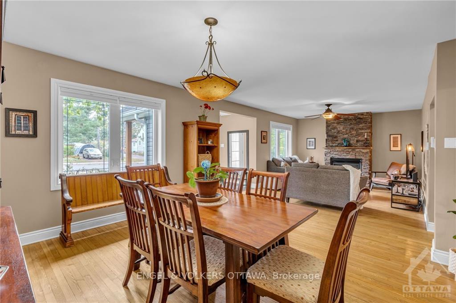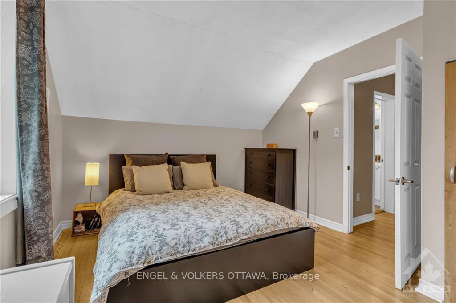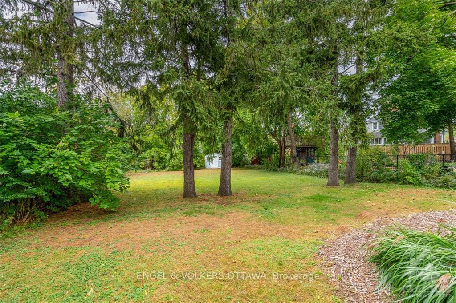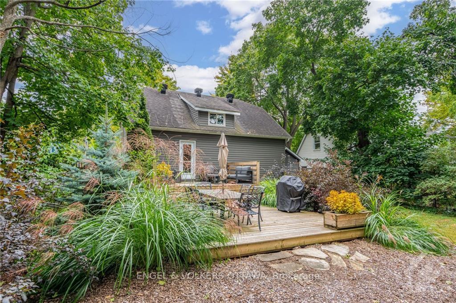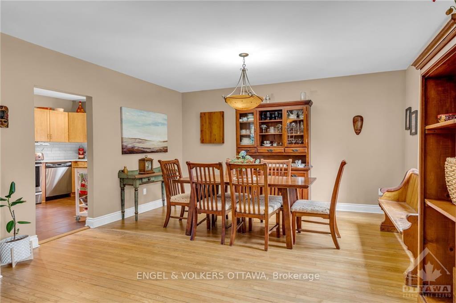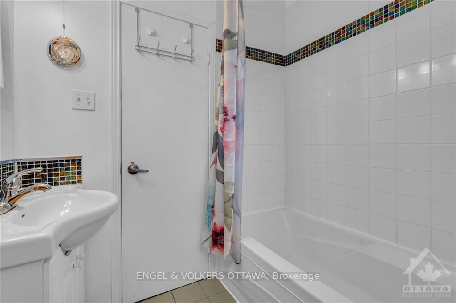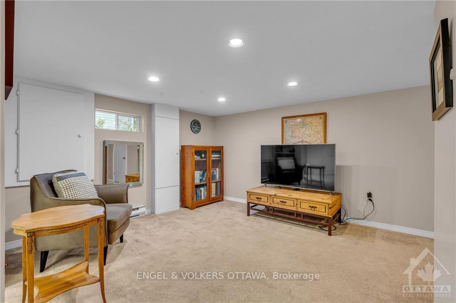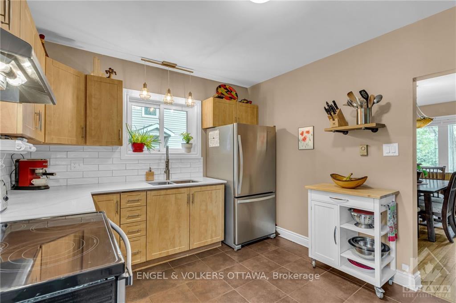$895,000
Available - For Sale
Listing ID: X9523195
241 PLEASANT PARK Rd , Alta Vista and Area, K1H 5M4, Ontario
| Welcome to this charming updated home located in beautiful Faircrest Heights on an impressive lot ( 66ft x 215ft). The main level features a living room warmed by a gas fireplace, dining room, bedroom or office space, and a lovely kitchen overlooking the deck and gorgeous yard. Upstairs you will find two bedrooms and a full bathroom. The basement is finished with flex space for either a family room and/or a fitness room. Single detached garage. Kitchen updates 2020: new counter tops, sink and faucet, backsplash, lighting . Yard fully fenced and new back deck 2019. Renos done in 2011: siding, windows, roof, gas fireplace, new entryway, exterior doors, new shed, new floor tiles in kitchen and entry. This is a solid investment with future potential for rezoning to further increase density. Endless possibilities, Expand on this house or build your dream home. Close to transit, hospitals, parks and easy access to nearby Rideau River bike paths., Flooring: Hardwood, Flooring: Other (See Remarks) |
| Price | $895,000 |
| Taxes: | $6112.00 |
| Address: | 241 PLEASANT PARK Rd , Alta Vista and Area, K1H 5M4, Ontario |
| Lot Size: | 66.00 x 215.00 (Feet) |
| Directions/Cross Streets: | Alta Vista Drive to Pleasant Park |
| Rooms: | 8 |
| Rooms +: | 2 |
| Bedrooms: | 3 |
| Bedrooms +: | 0 |
| Kitchens: | 1 |
| Kitchens +: | 0 |
| Family Room: | Y |
| Basement: | Finished, Full |
| Property Type: | Detached |
| Style: | 1 1/2 Storey |
| Exterior: | Other |
| Garage Type: | Detached |
| Pool: | None |
| Property Features: | Fenced Yard, Park, Public Transit |
| Fireplace/Stove: | Y |
| Heat Source: | Gas |
| Heat Type: | Baseboard |
| Central Air Conditioning: | None |
| Sewers: | Sewers |
| Water: | Municipal |
| Utilities-Gas: | Y |
$
%
Years
This calculator is for demonstration purposes only. Always consult a professional
financial advisor before making personal financial decisions.
| Although the information displayed is believed to be accurate, no warranties or representations are made of any kind. |
| ENGEL & VOLKERS OTTAWA |
|
|
.jpg?src=Custom)
Dir:
416-548-7854
Bus:
416-548-7854
Fax:
416-981-7184
| Virtual Tour | Book Showing | Email a Friend |
Jump To:
At a Glance:
| Type: | Freehold - Detached |
| Area: | Ottawa |
| Municipality: | Alta Vista and Area |
| Neighbourhood: | 3603 - Faircrest Heights |
| Style: | 1 1/2 Storey |
| Lot Size: | 66.00 x 215.00(Feet) |
| Tax: | $6,112 |
| Beds: | 3 |
| Baths: | 2 |
| Fireplace: | Y |
| Pool: | None |
Locatin Map:
Payment Calculator:
- Color Examples
- Green
- Black and Gold
- Dark Navy Blue And Gold
- Cyan
- Black
- Purple
- Gray
- Blue and Black
- Orange and Black
- Red
- Magenta
- Gold
- Device Examples

