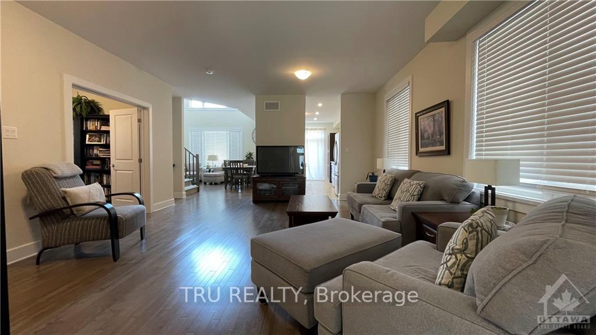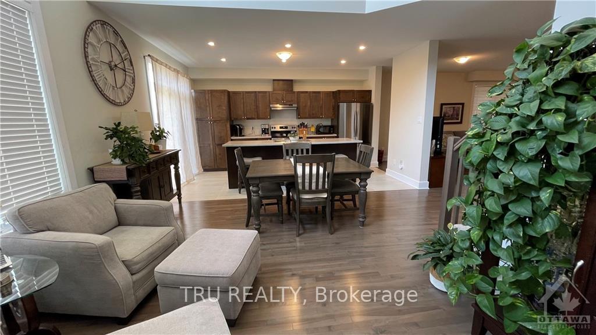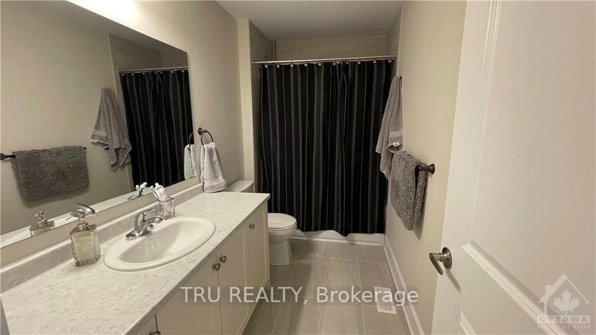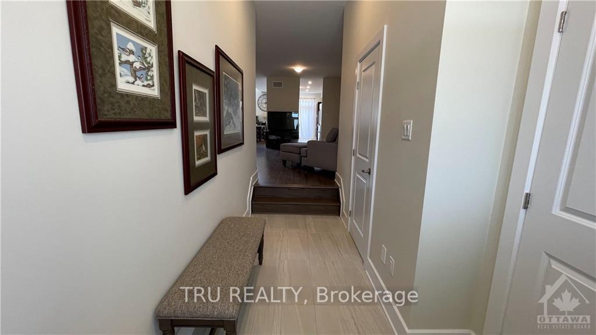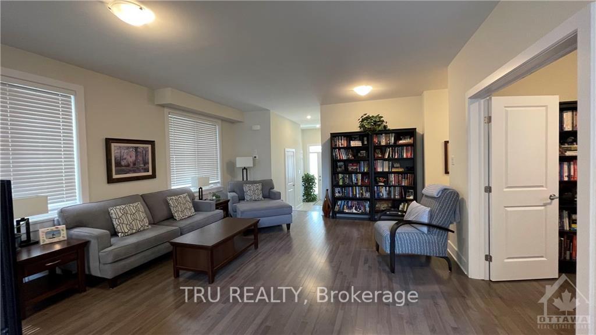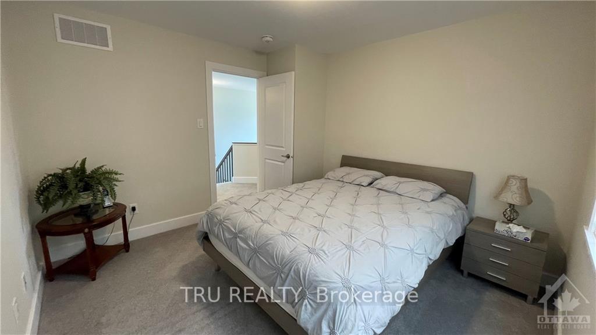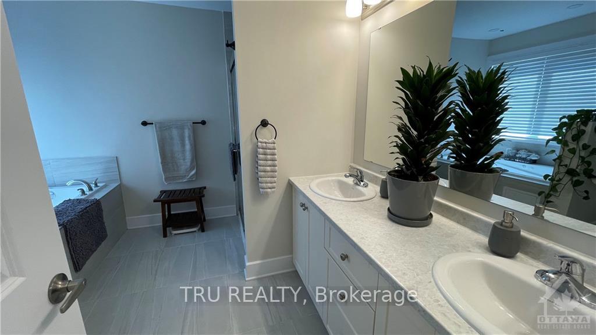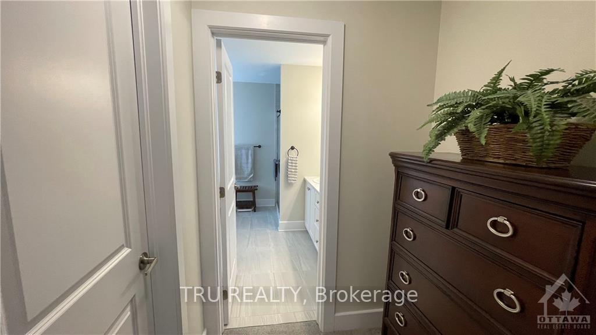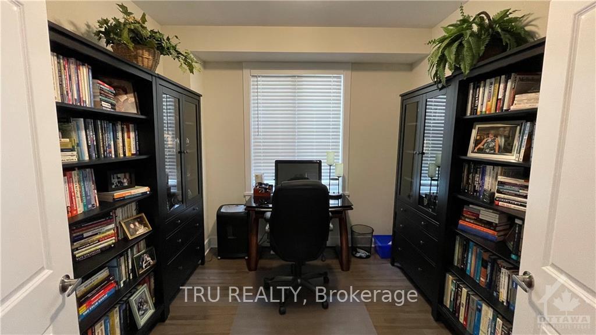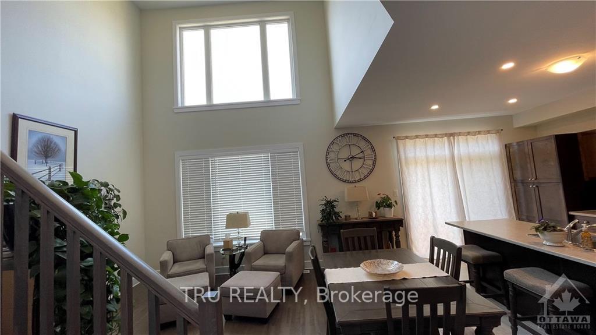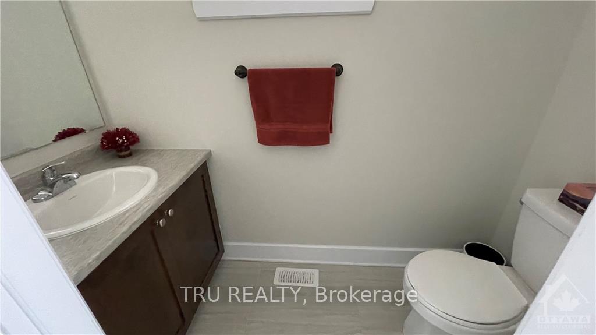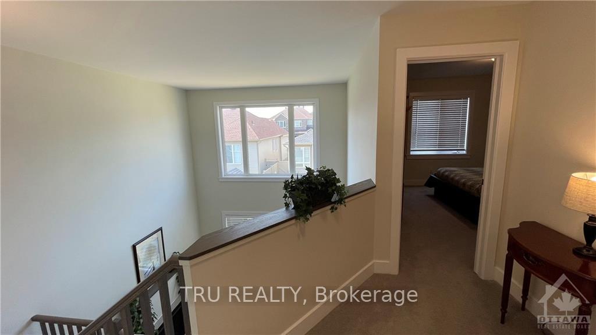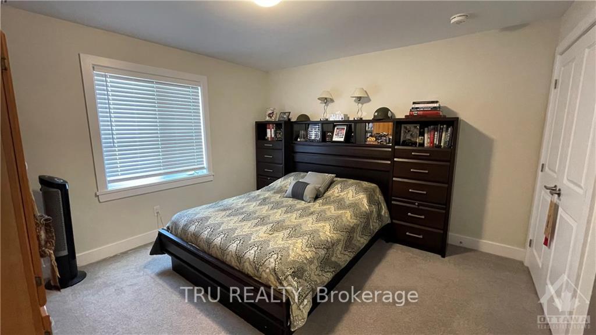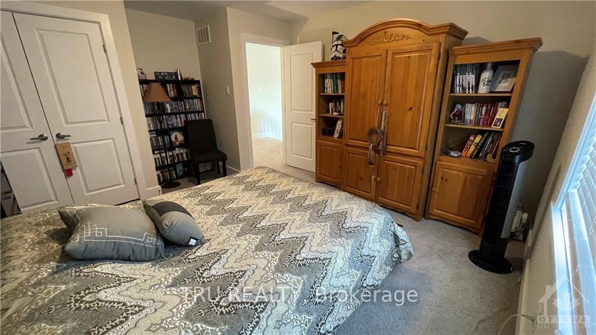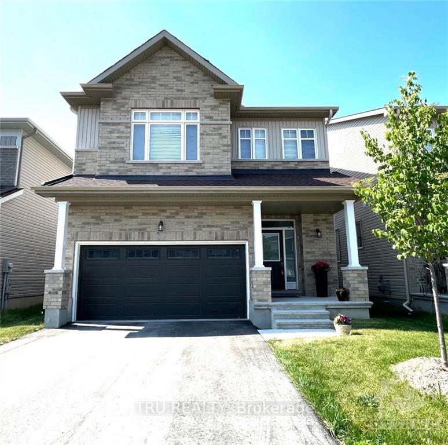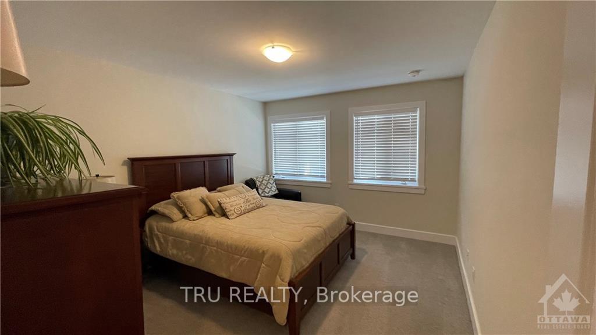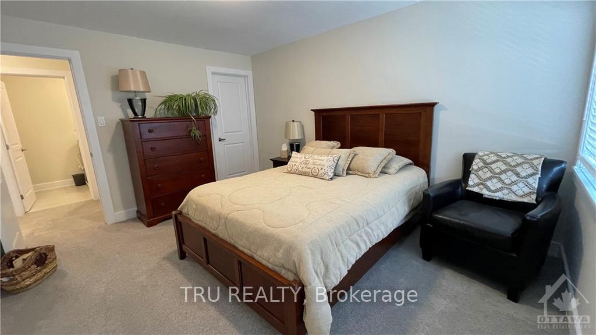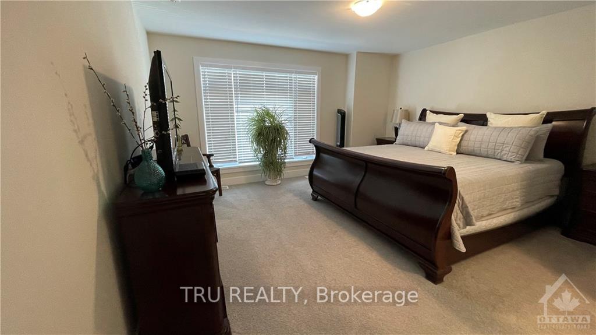$3,000
Available - For Rent
Listing ID: X10418890
81 DUNLOP Rd , Carleton Place, K7C 0R8, Ontario
| Flooring: Tile, Deposit: 6000, Available Jan 1st. No Rear Neighbors Stunning, Bright & Spacious 4 Bedrooms Home. 2,382 Sq.Ft. as per the Builder's floor plan. Beautiful Hardwood Floors & 9' Ceilings On Main Level. Gorgeous Modern Kitchen With Breakfast Bar & Stainless Steel Appliances. 2nd Floor Laundry. Currently tenants occupied, 24 hours required for any showing (Pictures are used from a similar unit)., Flooring: Hardwood, Flooring: Carpet Wall To Wall |
| Price | $3,000 |
| Address: | 81 DUNLOP Rd , Carleton Place, K7C 0R8, Ontario |
| Lot Size: | 41.99 x 110.37 (Feet) |
| Directions/Cross Streets: | From Cavanagh Rd. turn south into Dunlop Rd |
| Rooms: | 13 |
| Rooms +: | 0 |
| Bedrooms: | 4 |
| Bedrooms +: | 0 |
| Kitchens: | 1 |
| Kitchens +: | 0 |
| Family Room: | Y |
| Basement: | Full, Unfinished |
| Property Type: | Detached |
| Style: | 2-Storey |
| Exterior: | Other, Vinyl Siding |
| Garage Type: | Attached |
| Pool: | None |
| Laundry Access: | Ensuite |
| Property Features: | Park |
| Heat Source: | Gas |
| Heat Type: | Forced Air |
| Central Air Conditioning: | Central Air |
| Sewers: | Sewers |
| Water: | Municipal |
| Utilities-Gas: | Y |
| Although the information displayed is believed to be accurate, no warranties or representations are made of any kind. |
| TRU REALTY |
|
|
.jpg?src=Custom)
Dir:
416-548-7854
Bus:
416-548-7854
Fax:
416-981-7184
| Book Showing | Email a Friend |
Jump To:
At a Glance:
| Type: | Freehold - Detached |
| Area: | Lanark |
| Municipality: | Carleton Place |
| Neighbourhood: | 909 - Carleton Place |
| Style: | 2-Storey |
| Lot Size: | 41.99 x 110.37(Feet) |
| Beds: | 4 |
| Baths: | 3 |
| Pool: | None |
Locatin Map:
- Color Examples
- Green
- Black and Gold
- Dark Navy Blue And Gold
- Cyan
- Black
- Purple
- Gray
- Blue and Black
- Orange and Black
- Red
- Magenta
- Gold
- Device Examples

