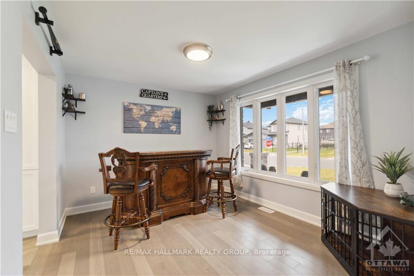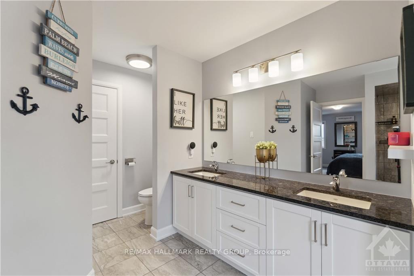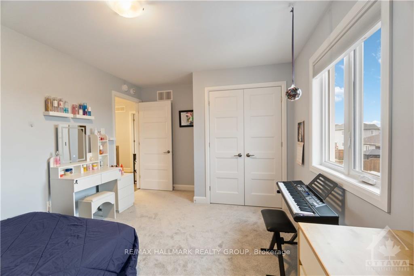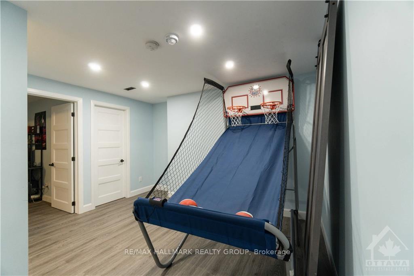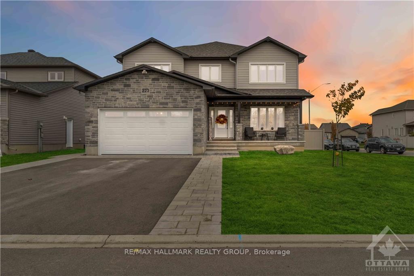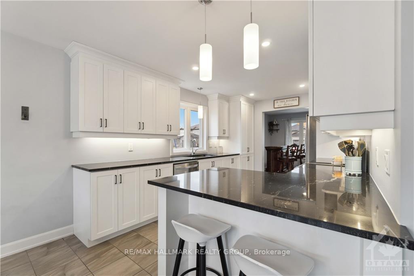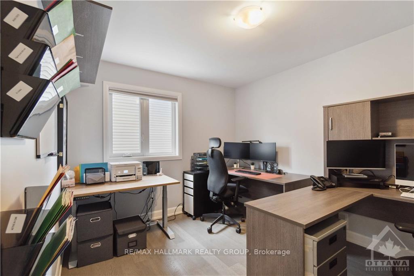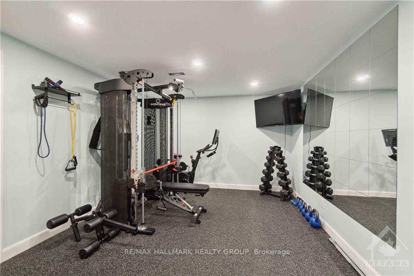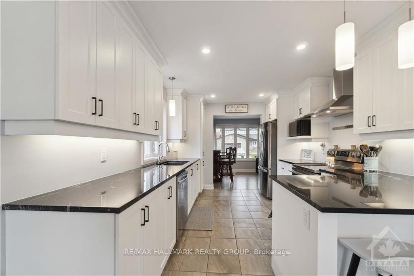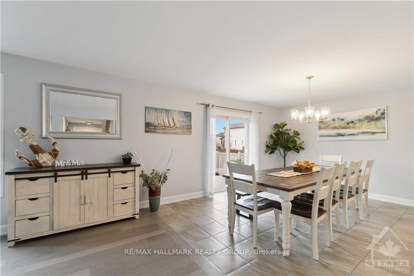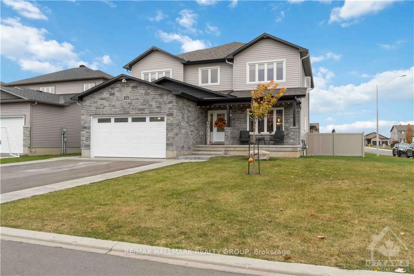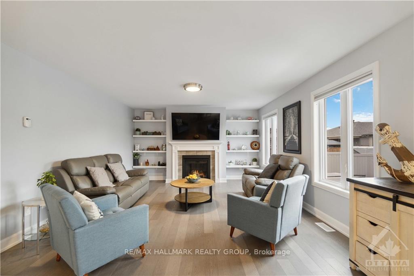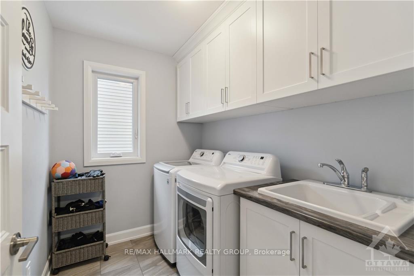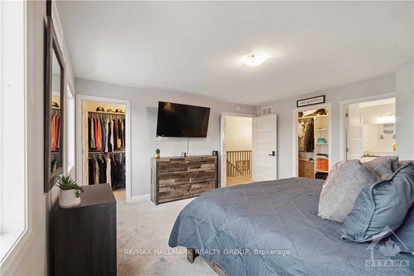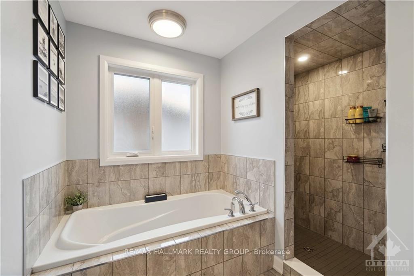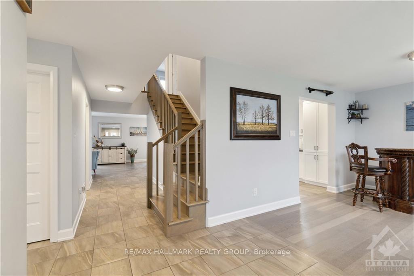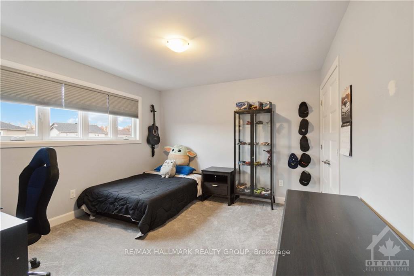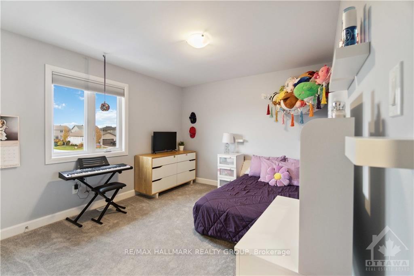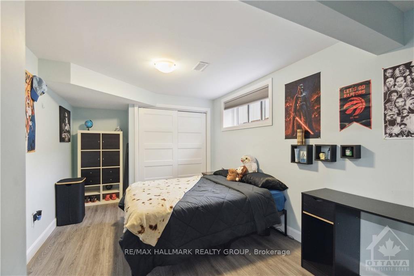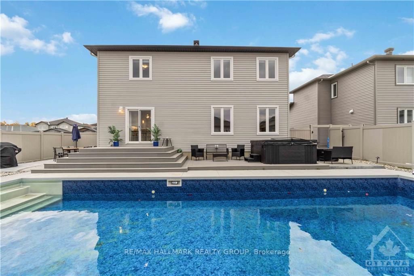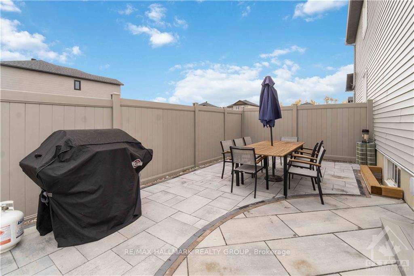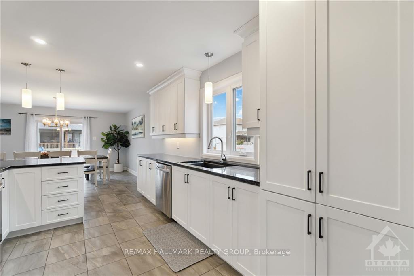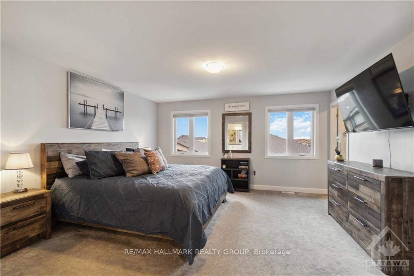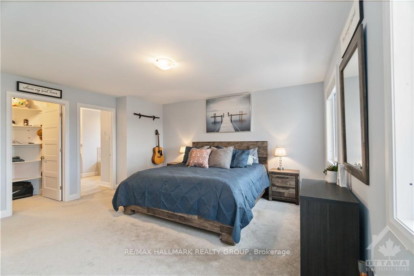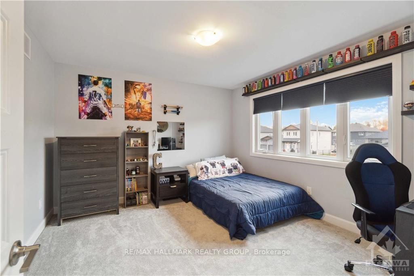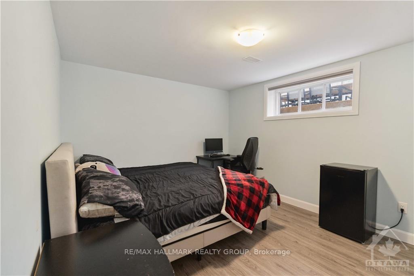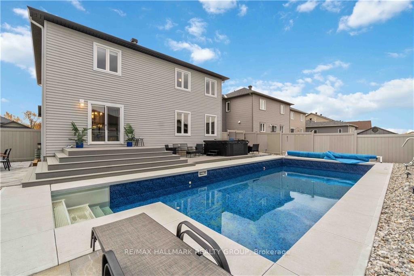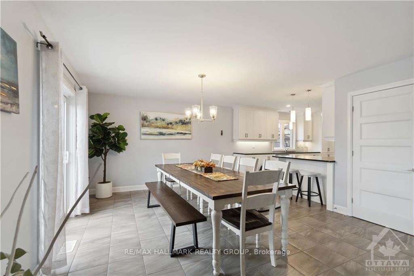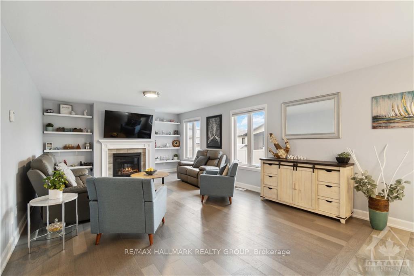$1,199,900
Available - For Sale
Listing ID: X9523953
223 STATION Tr , Russell, K4R 0C9, Ontario
| Flooring: Tile, Flooring: Hardwood, Experience luxury in this stunning Garnet model by Corvinelli, located on a coveted premium corner lot w thought out upgrades throughout. This expansive home features 5 bedrooms on the upper level and 3 additional bedrooms in the fully finished basement, perfect for multi-generational living. Main floor boasts hardwood floors, oversized windows, and a chef's kitchen with quartz countertops and custom cabinetry. The living room offers a cozy gas fireplace, dining room connects seamlessly to the backyard for indoor-outdoor living. Upstairs, the primary suite with two walk-in closets and a spa-like ensuite, while the spacious secondary bedrooms share a well-appointed bathroom. The fully finished basement includes 3 bedrooms, a home gym, a full bath, and abundant storage. Outside, enjoy a private, fully fenced backyard with a brand-new Trevi inground pool (2023),hot tub (2022), and a beautiful interlock patio with embedded solar lights perfect for entertaining. Floor Plans available. |
| Price | $1,199,900 |
| Taxes: | $6308.00 |
| Address: | 223 STATION Tr , Russell, K4R 0C9, Ontario |
| Lot Size: | 39.56 x 109.81 (Feet) |
| Directions/Cross Streets: | 417 E to Rockdale Rd, straight through the round about to St Guillaume Rd. Right on Route 200, Left |
| Rooms: | 15 |
| Rooms +: | 7 |
| Bedrooms: | 5 |
| Bedrooms +: | 3 |
| Kitchens: | 1 |
| Kitchens +: | 0 |
| Family Room: | Y |
| Basement: | Finished, Full |
| Property Type: | Detached |
| Style: | 2-Storey |
| Exterior: | Other, Stone |
| Garage Type: | Attached |
| Pool: | Inground |
| Property Features: | Fenced Yard, Park |
| Fireplace/Stove: | Y |
| Heat Source: | Gas |
| Heat Type: | Forced Air |
| Central Air Conditioning: | Central Air |
| Sewers: | Sewers |
| Water: | Municipal |
| Utilities-Gas: | Y |
$
%
Years
This calculator is for demonstration purposes only. Always consult a professional
financial advisor before making personal financial decisions.
| Although the information displayed is believed to be accurate, no warranties or representations are made of any kind. |
| RE/MAX HALLMARK REALTY GROUP |
|
|
.jpg?src=Custom)
Dir:
416-548-7854
Bus:
416-548-7854
Fax:
416-981-7184
| Virtual Tour | Book Showing | Email a Friend |
Jump To:
At a Glance:
| Type: | Freehold - Detached |
| Area: | Prescott and Russell |
| Municipality: | Russell |
| Neighbourhood: | 601 - Village of Russell |
| Style: | 2-Storey |
| Lot Size: | 39.56 x 109.81(Feet) |
| Tax: | $6,308 |
| Beds: | 5+3 |
| Baths: | 4 |
| Fireplace: | Y |
| Pool: | Inground |
Locatin Map:
Payment Calculator:
- Color Examples
- Green
- Black and Gold
- Dark Navy Blue And Gold
- Cyan
- Black
- Purple
- Gray
- Blue and Black
- Orange and Black
- Red
- Magenta
- Gold
- Device Examples

