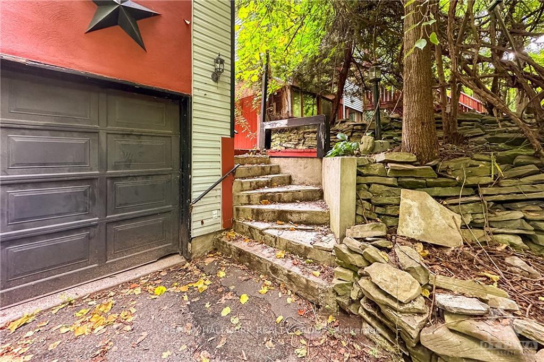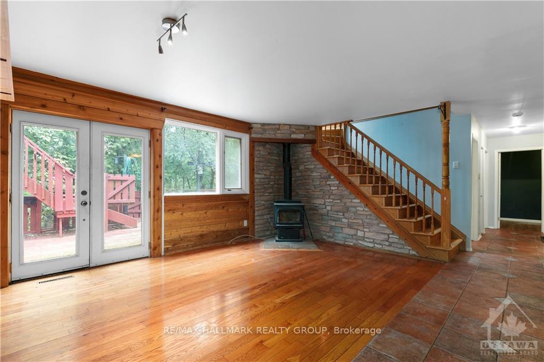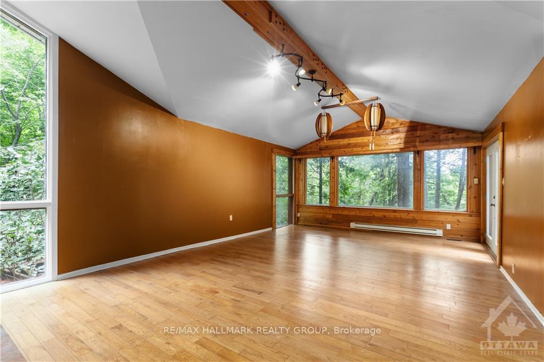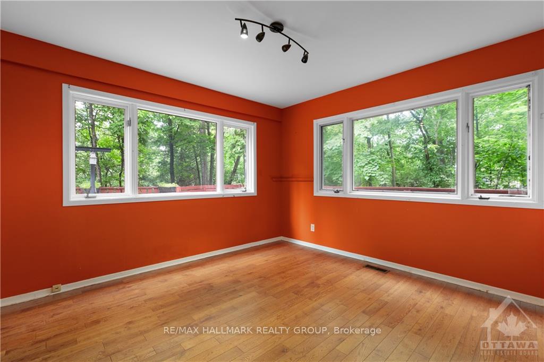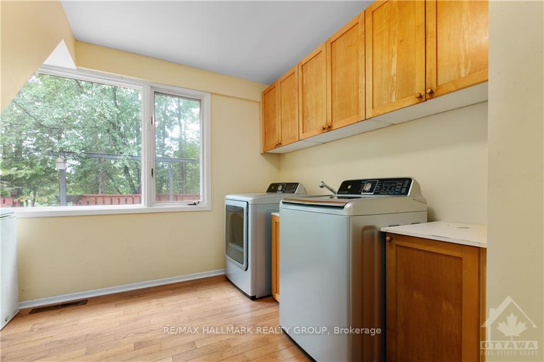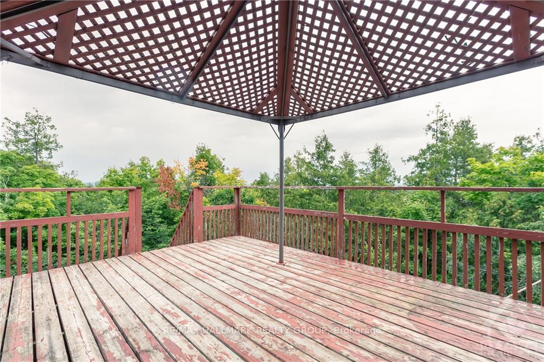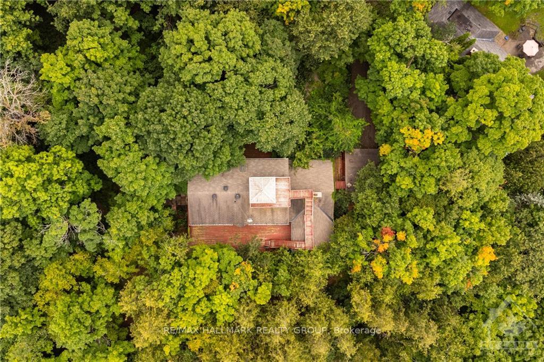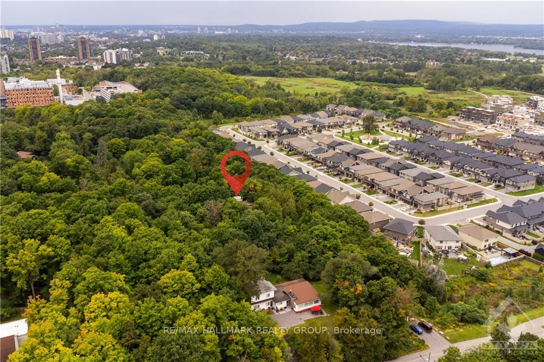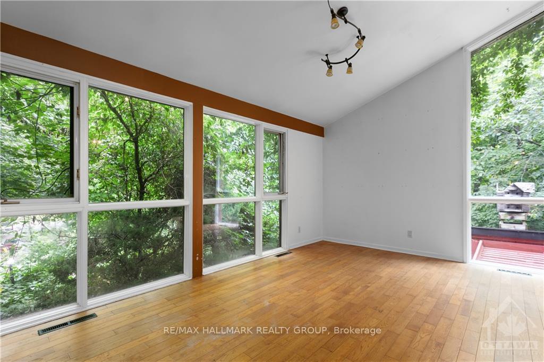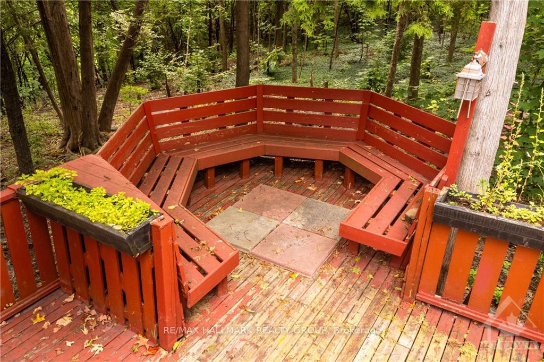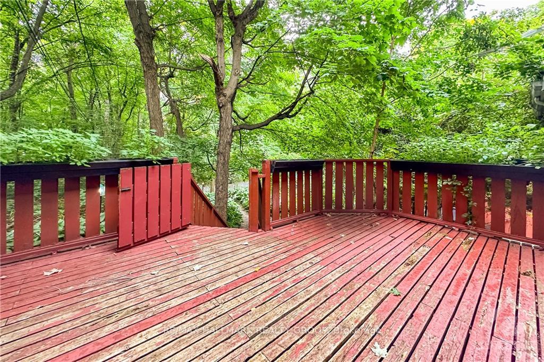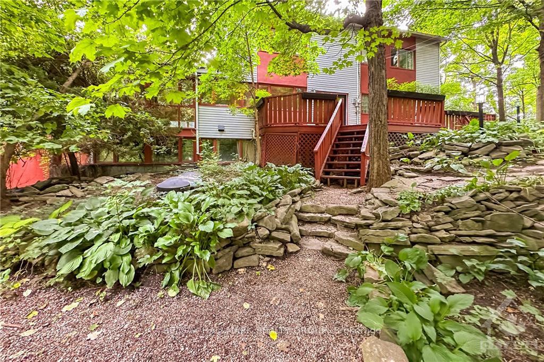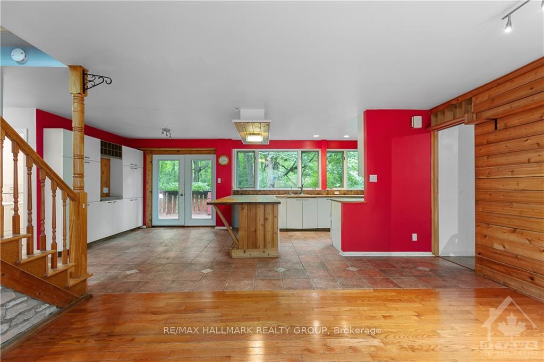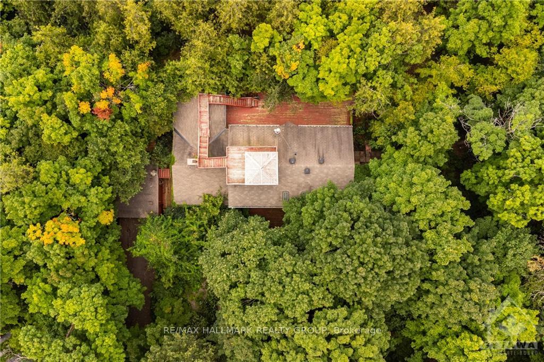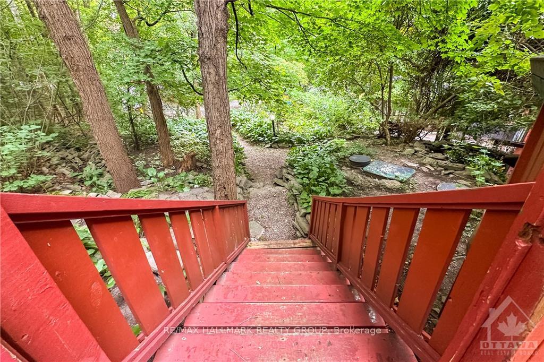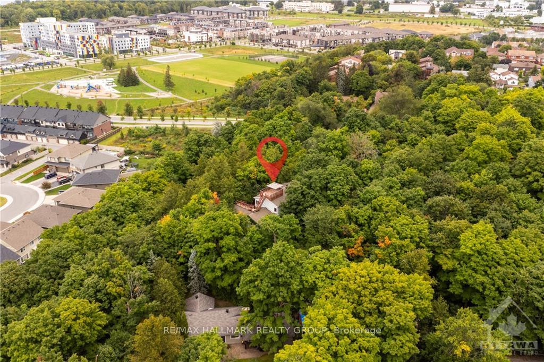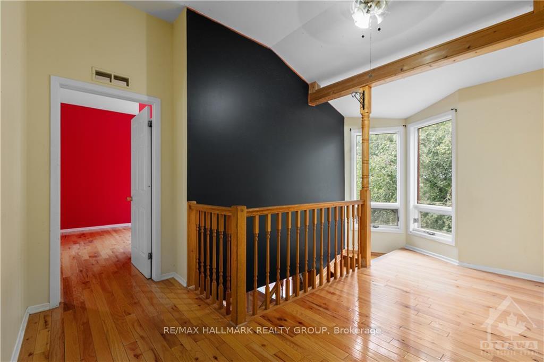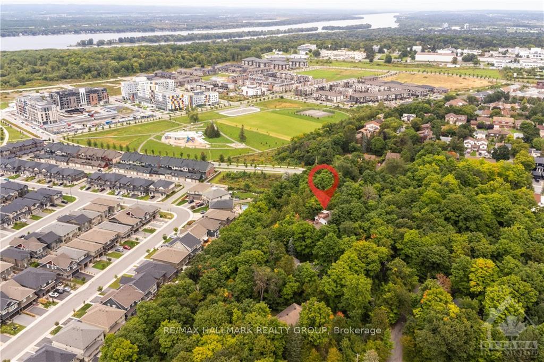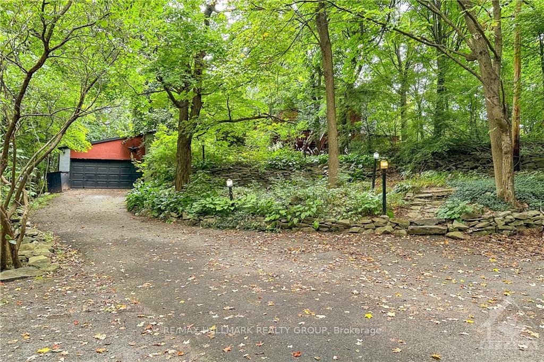$1,049,000
Available - For Sale
Listing ID: X10419039
19 FAIRHAVEN Way , Manor Park - Cardinal Glen and Area, K1K 0R4, Ontario
| Flooring: Tile, Nestled on a stunning half-acre treed lot, this remarkable 5-bedroom, 4-bathroom home is set in one of Ottawa's best-kept secrets, Fairhaven a community founded by visionary engineers, architects, artists, and scientists who sought to control urban planning & home design. This architect-designed residence offers peaceful forest views from every window, wrapping you in nature while being just minutes from downtown, the Aviation Parkway & walking distance to Montfort Hospital, CMHC, and NRC. Perched at one of the highest elevations in Ottawa, this home boasts wrap-around decks & a rooftop terrace, offering breathtaking vistas of the Gatineau Hills.Surrounded by mature trees and lush, low-maintenance landscaping with native plants and perennials, this property is a nature lover's dream right in the heart of the city. In need of updating, this home presents the perfect opportunity for those looking to personalize or build their dream home in an extraordinarily unique setting., Flooring: Hardwood, Flooring: Mixed |
| Price | $1,049,000 |
| Taxes: | $8144.00 |
| Address: | 19 FAIRHAVEN Way , Manor Park - Cardinal Glen and Area, K1K 0R4, Ontario |
| Lot Size: | 89.63 x 184.44 (Feet) |
| Acreage: | .50-1.99 |
| Directions/Cross Streets: | Montreal Road to Codds Road to Blackthorne Avenue to Fairhaven Way. |
| Rooms: | 15 |
| Rooms +: | 0 |
| Bedrooms: | 5 |
| Bedrooms +: | 0 |
| Kitchens: | 1 |
| Kitchens +: | 0 |
| Family Room: | Y |
| Basement: | Full, Unfinished |
| Property Type: | Detached |
| Style: | 3-Storey |
| Exterior: | Brick |
| Garage Type: | Detached |
| Pool: | None |
| Property Features: | Park, Ravine, Wooded/Treed |
| Common Elements Included: | Y |
| Fireplace/Stove: | Y |
| Heat Source: | Propane |
| Heat Type: | Forced Air |
| Central Air Conditioning: | Central Air |
| Sewers: | Septic |
| Water: | Well |
| Water Supply Types: | Drilled Well |
$
%
Years
This calculator is for demonstration purposes only. Always consult a professional
financial advisor before making personal financial decisions.
| Although the information displayed is believed to be accurate, no warranties or representations are made of any kind. |
| RE/MAX HALLMARK REALTY GROUP |
|
|
.jpg?src=Custom)
Dir:
416-548-7854
Bus:
416-548-7854
Fax:
416-981-7184
| Virtual Tour | Book Showing | Email a Friend |
Jump To:
At a Glance:
| Type: | Freehold - Detached |
| Area: | Ottawa |
| Municipality: | Manor Park - Cardinal Glen and Area |
| Neighbourhood: | 3104 - CFB Rockcliffe and Area |
| Style: | 3-Storey |
| Lot Size: | 89.63 x 184.44(Feet) |
| Tax: | $8,144 |
| Beds: | 5 |
| Baths: | 4 |
| Fireplace: | Y |
| Pool: | None |
Locatin Map:
Payment Calculator:
- Color Examples
- Green
- Black and Gold
- Dark Navy Blue And Gold
- Cyan
- Black
- Purple
- Gray
- Blue and Black
- Orange and Black
- Red
- Magenta
- Gold
- Device Examples

