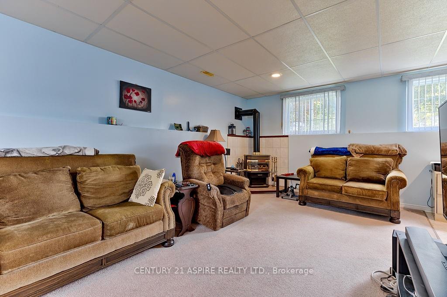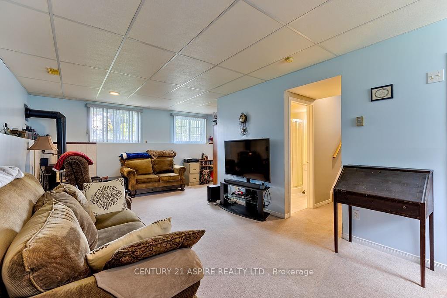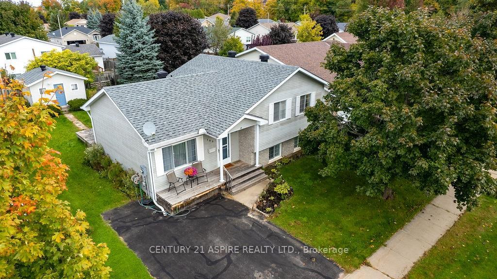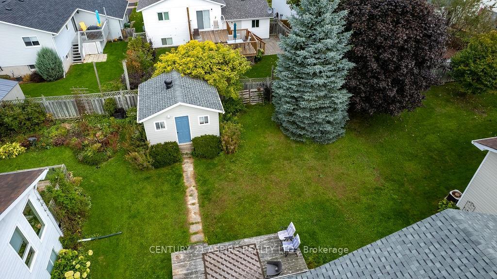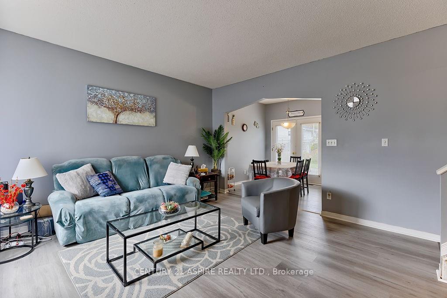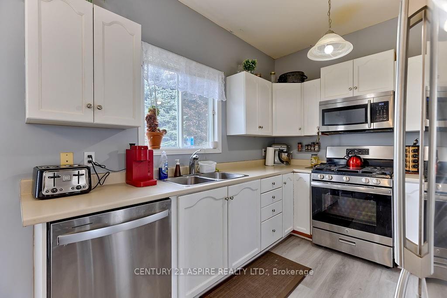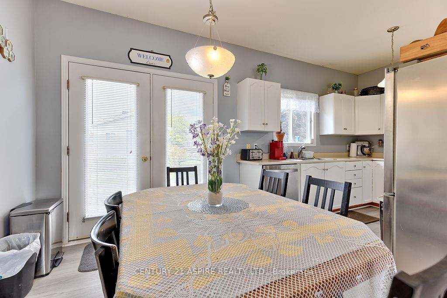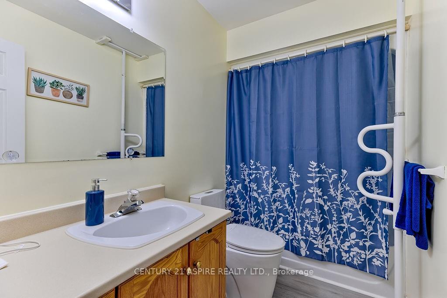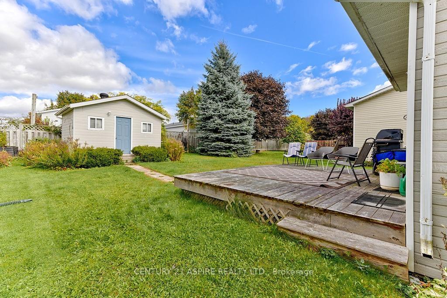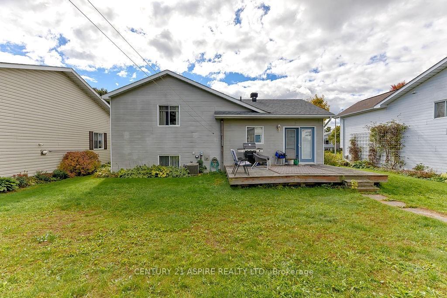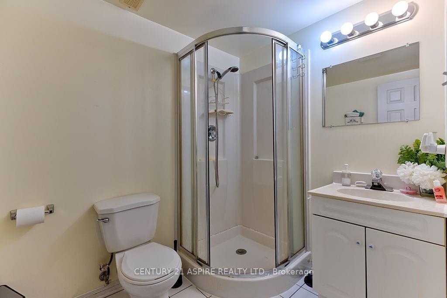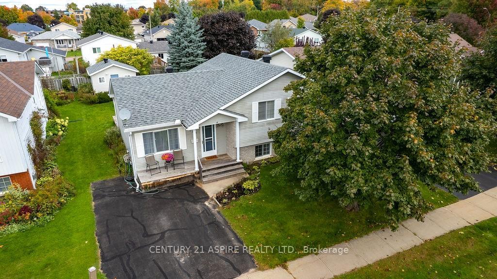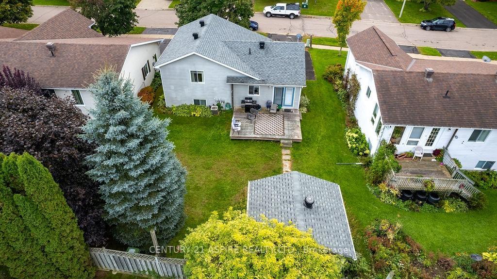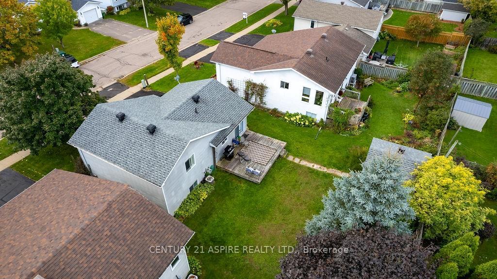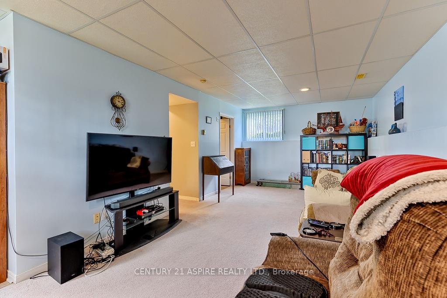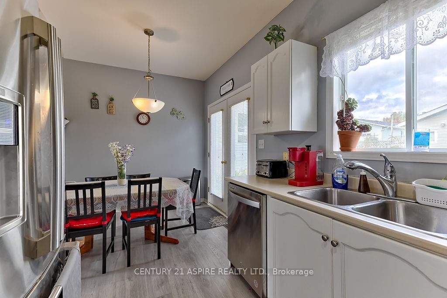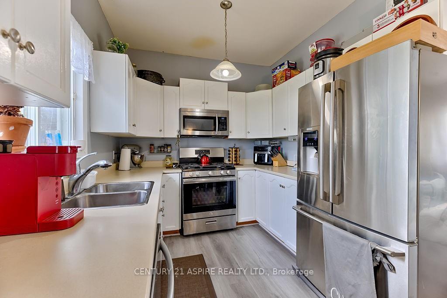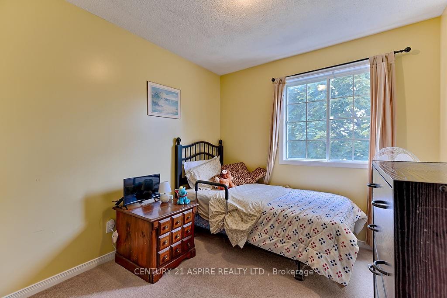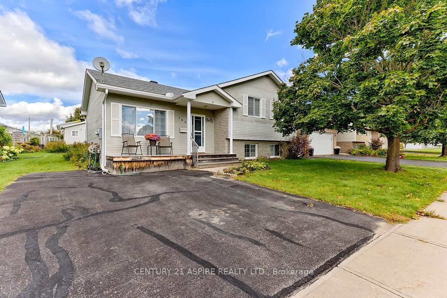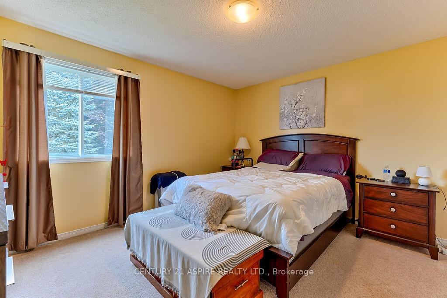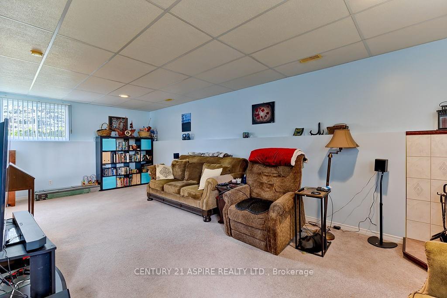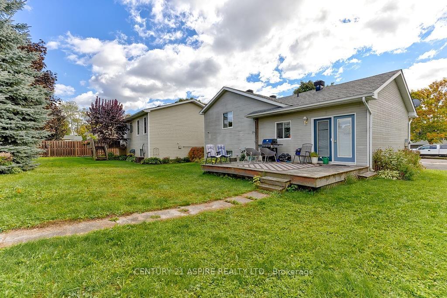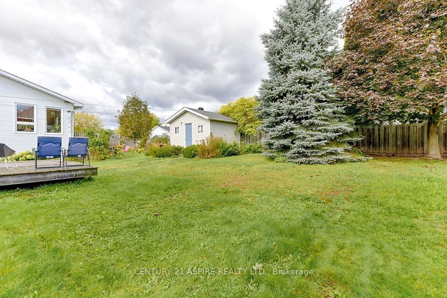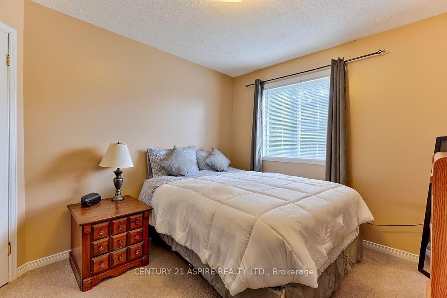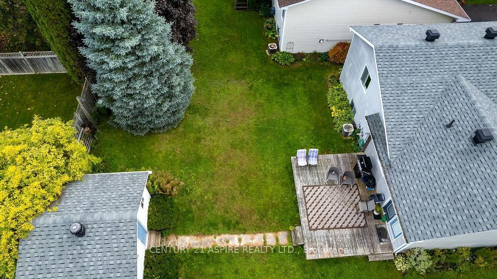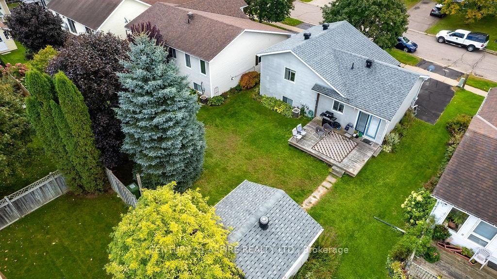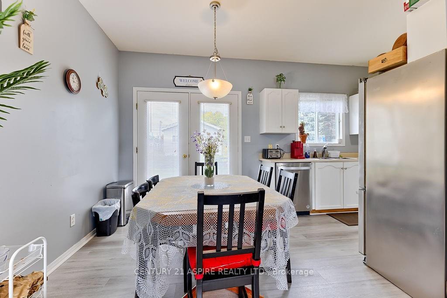$414,900
Available - For Sale
Listing ID: X9521166
189 GARDEN St , Pembroke, K8A 2H4, Ontario
| Flooring: Carpet Over & Wood, Flooring: Tile, 3 Bedroom, 2 bathroom split level in an excellent location in the East end on a quiet street. Large kitchen with 4 newer stainless steel appliances with direct access to deck for Barbequing. Living room/dining room off of the kitchen. Full bathroom on 2nd level with 3 good sized bedrooms. Lower level has large rec room with corner gas fireplace and 3 piece bathroom. Recently painted. New laminate flooring. All 6 appliances stay. It's the perfect first time buyer home!, Flooring: Laminate |
| Price | $414,900 |
| Taxes: | $3730.00 |
| Address: | 189 GARDEN St , Pembroke, K8A 2H4, Ontario |
| Lot Size: | 50.67 x 101.34 (Feet) |
| Directions/Cross Streets: | MACKAY STREET TO GARDEN STREET |
| Rooms: | 9 |
| Rooms +: | 0 |
| Bedrooms: | 3 |
| Bedrooms +: | 0 |
| Kitchens: | 1 |
| Kitchens +: | 0 |
| Family Room: | N |
| Basement: | Finished, Part Bsmt |
| Property Type: | Detached |
| Style: | Sidesplit 3 |
| Exterior: | Brick, Other |
| Garage Type: | Surface |
| Pool: | None |
| Fireplace/Stove: | Y |
| Heat Source: | Gas |
| Heat Type: | Water |
| Central Air Conditioning: | Central Air |
| Sewers: | Sewers |
| Water: | Municipal |
| Utilities-Gas: | Y |
$
%
Years
This calculator is for demonstration purposes only. Always consult a professional
financial advisor before making personal financial decisions.
| Although the information displayed is believed to be accurate, no warranties or representations are made of any kind. |
| CENTURY 21 ASPIRE REALTY LTD. |
|
|
.jpg?src=Custom)
Dir:
416-548-7854
Bus:
416-548-7854
Fax:
416-981-7184
| Book Showing | Email a Friend |
Jump To:
At a Glance:
| Type: | Freehold - Detached |
| Area: | Renfrew |
| Municipality: | Pembroke |
| Neighbourhood: | 530 - Pembroke |
| Style: | Sidesplit 3 |
| Lot Size: | 50.67 x 101.34(Feet) |
| Tax: | $3,730 |
| Beds: | 3 |
| Baths: | 2 |
| Fireplace: | Y |
| Pool: | None |
Locatin Map:
Payment Calculator:
- Color Examples
- Green
- Black and Gold
- Dark Navy Blue And Gold
- Cyan
- Black
- Purple
- Gray
- Blue and Black
- Orange and Black
- Red
- Magenta
- Gold
- Device Examples























































