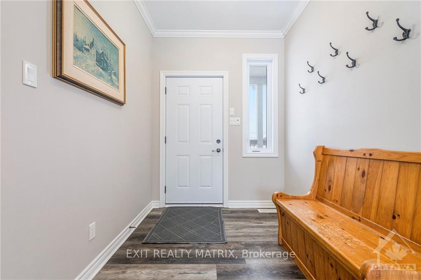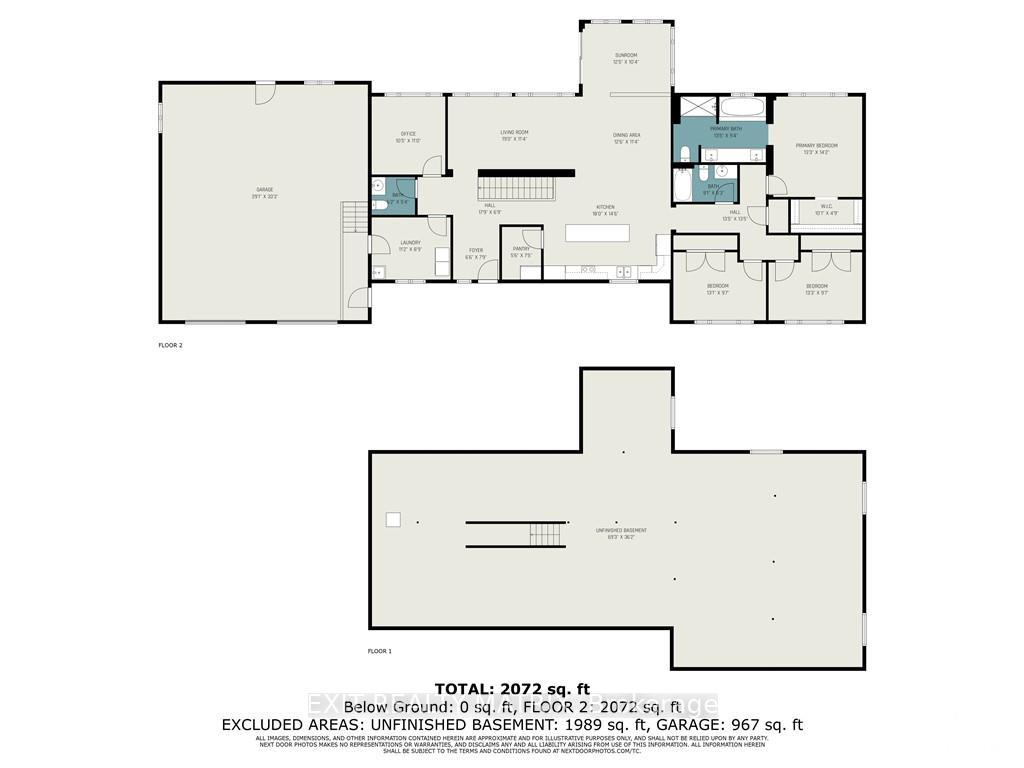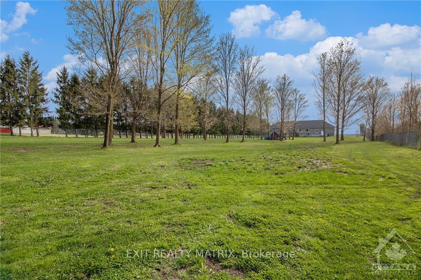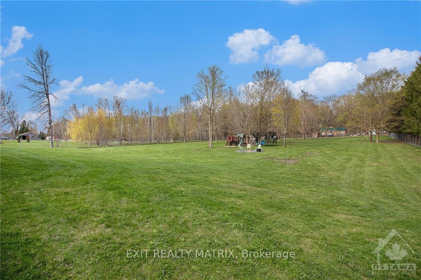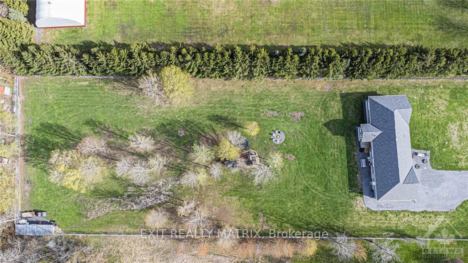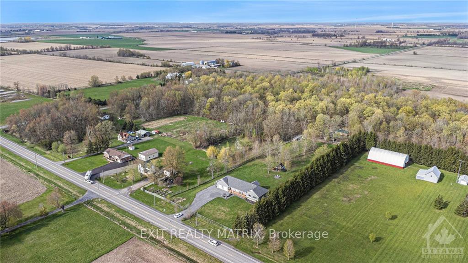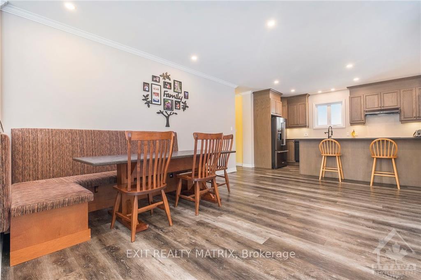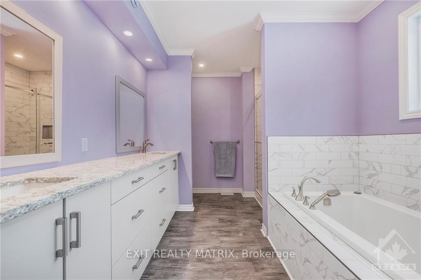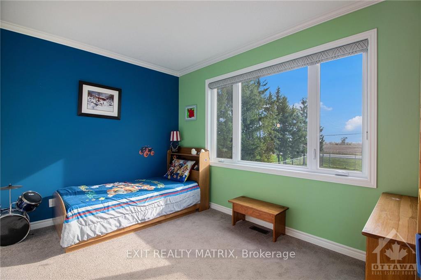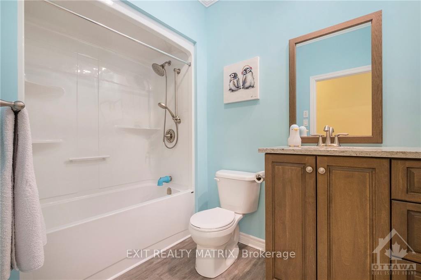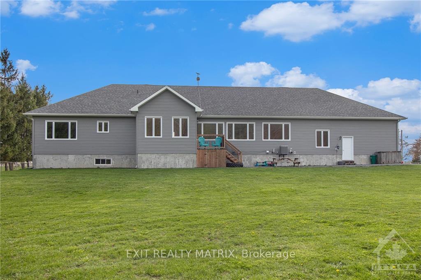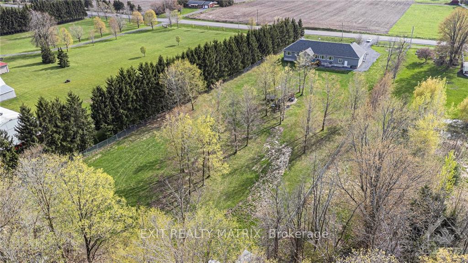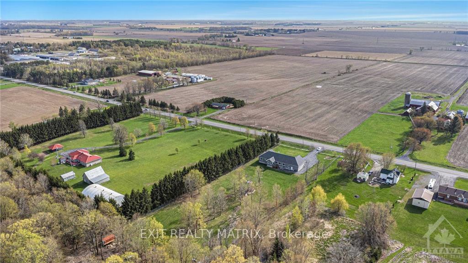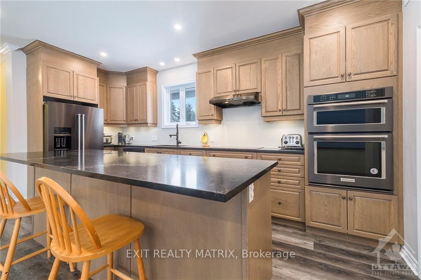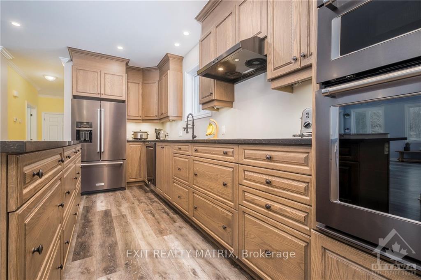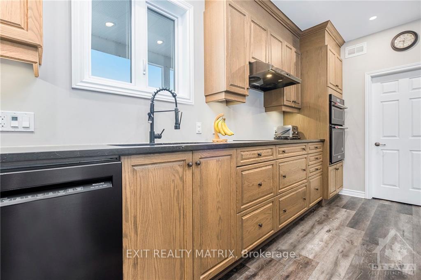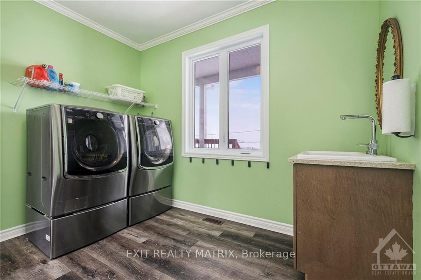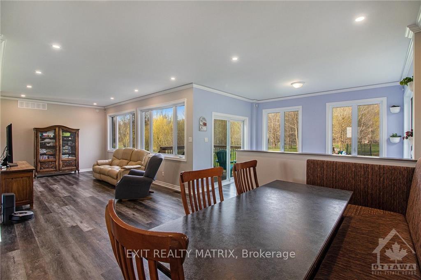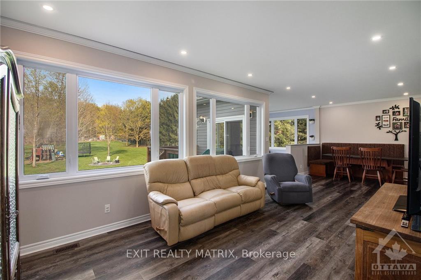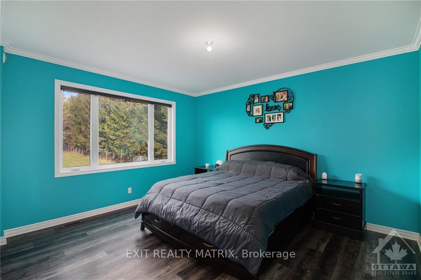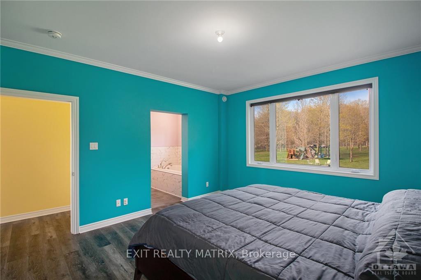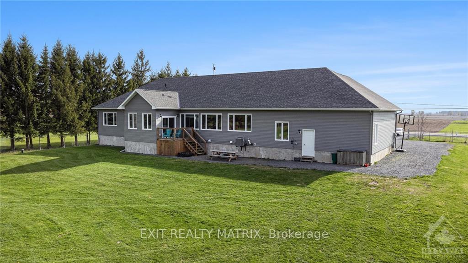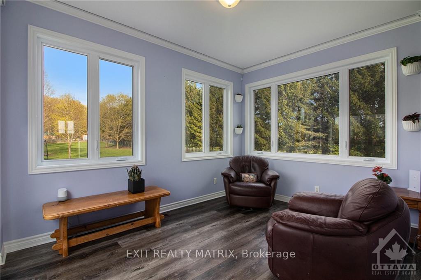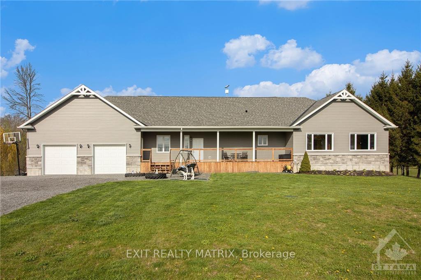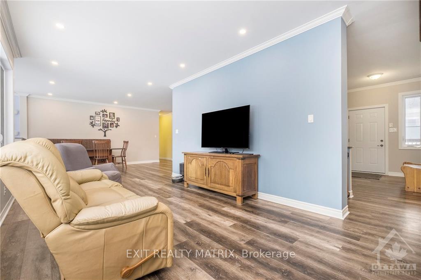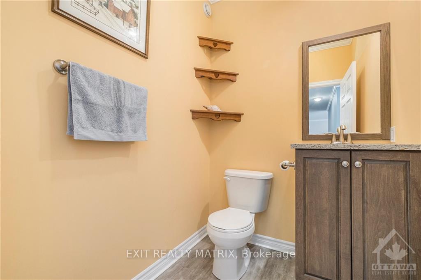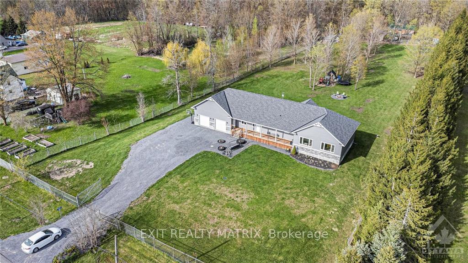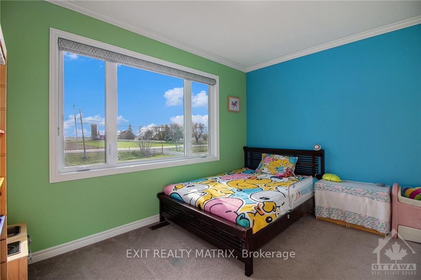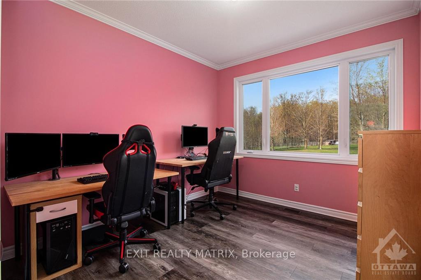$899,900
Available - For Sale
Listing ID: X9515214
1351 COUNTY RD 7 Rd , North Dundas, K0A 2R0, Ontario
| Welcome to luxury living, where tranquility meets sophistication on a sprawling fenced 1.956-acre. This bungalow offers an open concept layout, seamlessly blending elegance & comfort. The gourmet kitchen boasts s/s appliances, a sit-at island, quartz countertops & abundant cabinetry. The charming dining area & cozy living room flooded with natural light. Escape to the sunroom, where patio doors open to reveal your private oasis. Convenience is key with a partial bathroom, laundry facilities & entry to the double car garage. 4 bedrooms & 2 bathrooms ensure ample space for relaxation. The lavish primary suite includes a walk-in closet & luxurious 5-piece ensuite. Step outside to a fully fenced backyard w/mature trees, providing privacy & serenity. Whether hosting gatherings or enjoying quiet moments, this Morewood retreat offers the ultimate lifestyle., Flooring: Laminate |
| Price | $899,900 |
| Taxes: | $5679.00 |
| Address: | 1351 COUNTY RD 7 Rd , North Dundas, K0A 2R0, Ontario |
| Lot Size: | 165.54 x 516.12 (Feet) |
| Acreage: | .50-1.99 |
| Directions/Cross Streets: | Head northeast on County Rd 43 E. Turn left onto Loucks Rd/Stormont, Dundas, And Glengarry County Rd |
| Rooms: | 16 |
| Rooms +: | 0 |
| Bedrooms: | 4 |
| Bedrooms +: | 0 |
| Kitchens: | 1 |
| Kitchens +: | 0 |
| Family Room: | Y |
| Basement: | Full, Unfinished |
| Property Type: | Detached |
| Style: | Bungalow |
| Exterior: | Brick, Other |
| Garage Type: | Other |
| Pool: | None |
| Property Features: | Fenced Yard, Wooded/Treed |
| Heat Source: | Gas |
| Heat Type: | Forced Air |
| Central Air Conditioning: | Central Air |
| Sewers: | Septic Avail |
| Water: | Well |
| Water Supply Types: | Drilled Well |
| Utilities-Gas: | Y |
$
%
Years
This calculator is for demonstration purposes only. Always consult a professional
financial advisor before making personal financial decisions.
| Although the information displayed is believed to be accurate, no warranties or representations are made of any kind. |
| EXIT REALTY MATRIX |
|
|
.jpg?src=Custom)
Dir:
416-548-7854
Bus:
416-548-7854
Fax:
416-981-7184
| Virtual Tour | Book Showing | Email a Friend |
Jump To:
At a Glance:
| Type: | Freehold - Detached |
| Area: | Stormont, Dundas and Glengarry |
| Municipality: | North Dundas |
| Neighbourhood: | 707 - North Dundas (Winchester) Twp |
| Style: | Bungalow |
| Lot Size: | 165.54 x 516.12(Feet) |
| Tax: | $5,679 |
| Beds: | 4 |
| Baths: | 3 |
| Pool: | None |
Locatin Map:
Payment Calculator:
- Color Examples
- Green
- Black and Gold
- Dark Navy Blue And Gold
- Cyan
- Black
- Purple
- Gray
- Blue and Black
- Orange and Black
- Red
- Magenta
- Gold
- Device Examples

