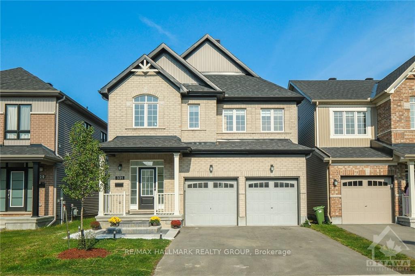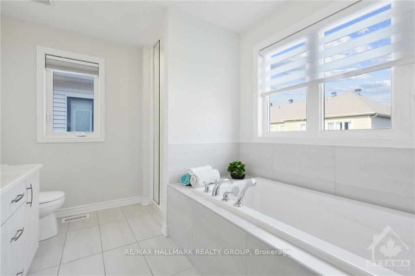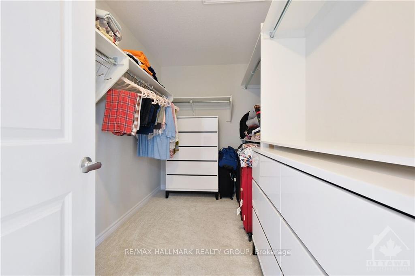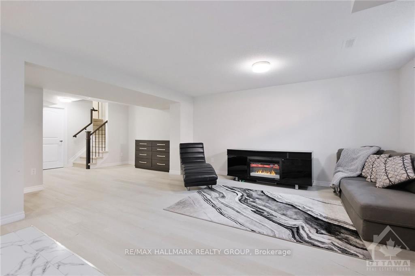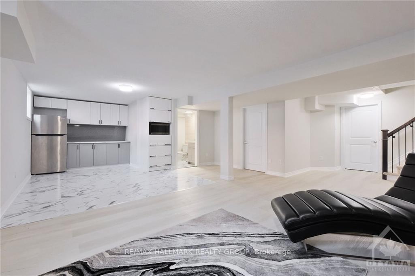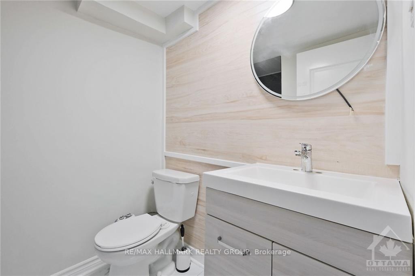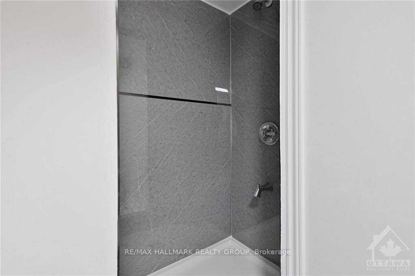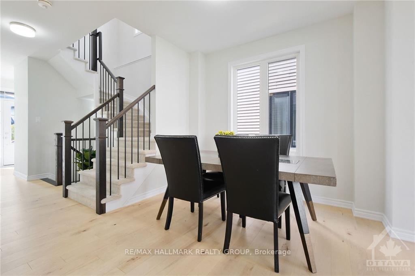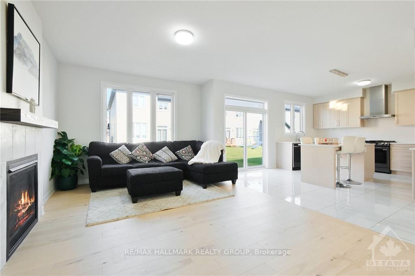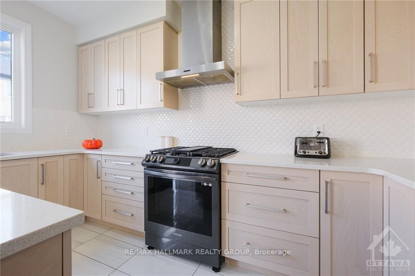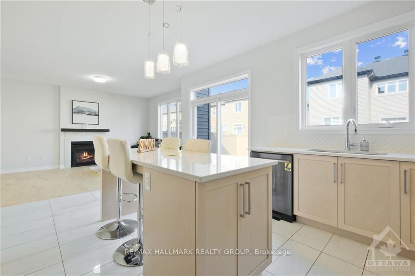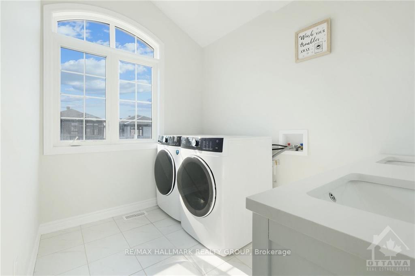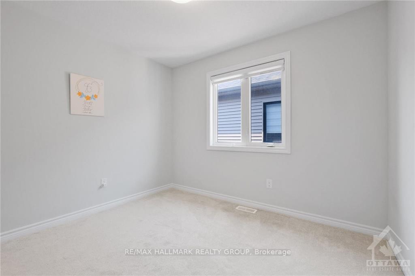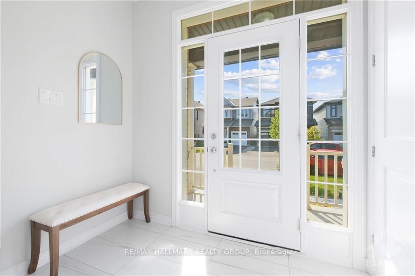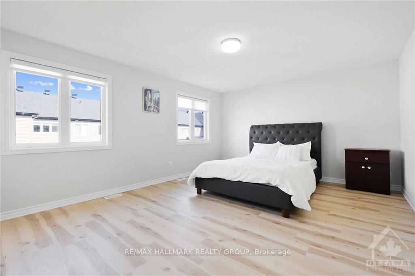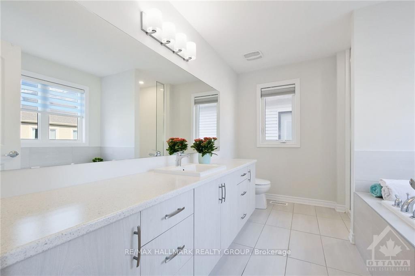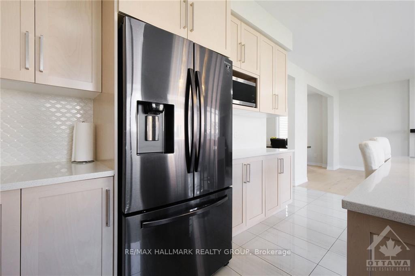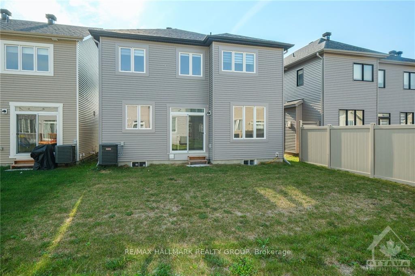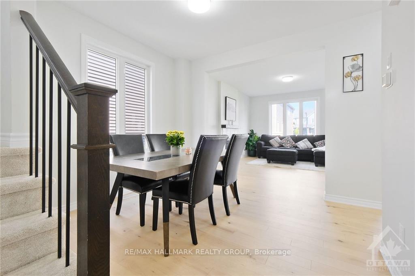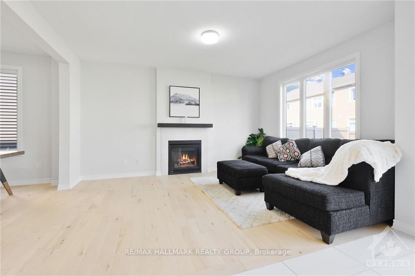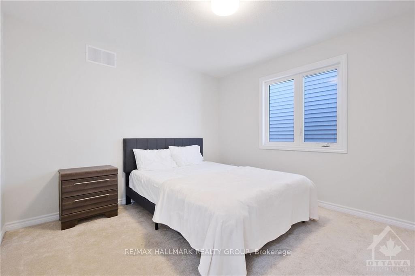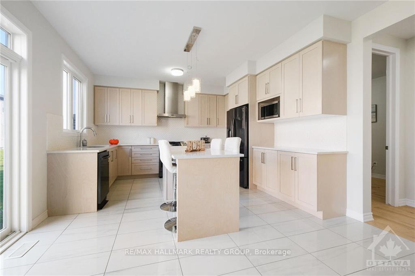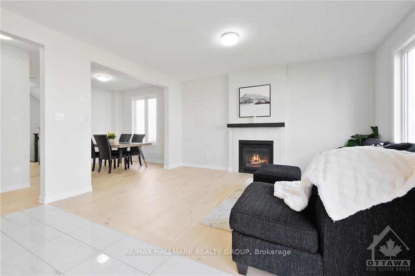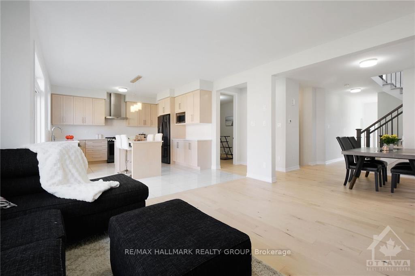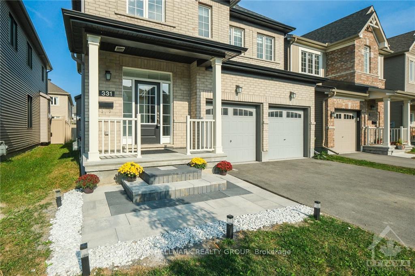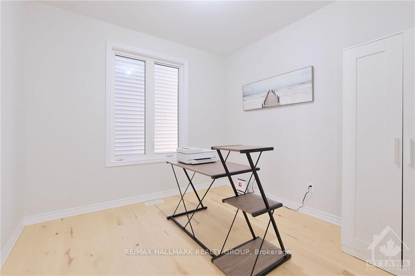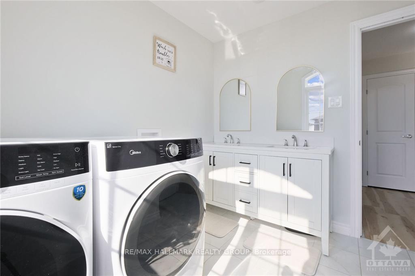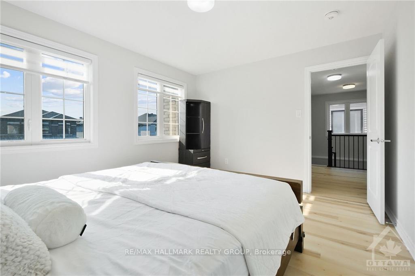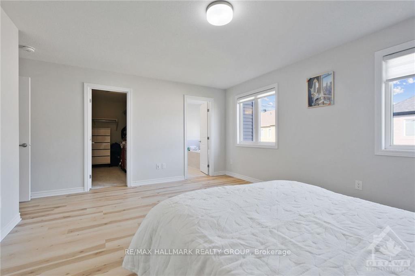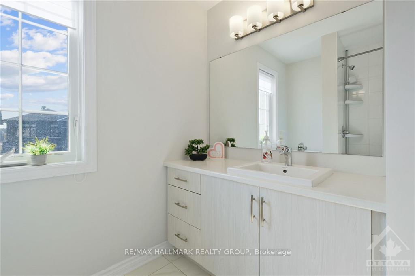$878,900
Available - For Sale
Listing ID: X9520247
331 FINIAL Way , Barrhaven, K2J 6V9, Ontario
| Flooring: Hardwood, This modern 2-year-old home is nestled in one of Barrhaven's most sought-after, family-oriented neighborhoods, offering 2900+ SF of elegant living space. The charming entrance w/ a welcoming porch leads to a bright inviting foyer. Open-concept main floor boasts 9-foot ceilings & hardwood floors, seamlessly blending the living & dining areas. Gourmet kitchen is both stylish & functional, featuring elegant cabinetry, quartz countertops, gas stove & breakfast island. Versatile den is ideal as a home office or playroom. Upstairs, the spacious primary suite offers a WIC and a luxurious en-suite bath with a large stand-up shower & soaker tub. 3 additional generously sized rooms, upgraded laundry room & main bath complete the 2nd floor. Finished basement expands your hosting possibilities w/ kitchen cabinetry & counter, fridge & full bath. Conveniently located near parks & top-rated schools, this home effortlessly combines luxury with everyday convenience - perfect setting for family living!, Flooring: Laminate, Flooring: Carpet Wall To Wall |
| Price | $878,900 |
| Taxes: | $5750.00 |
| Address: | 331 FINIAL Way , Barrhaven, K2J 6V9, Ontario |
| Lot Size: | 36.05 x 88.52 (Feet) |
| Directions/Cross Streets: | 416 to Strandherd to Borriskane to Flagstaff to Mesa dr to Finial Way |
| Rooms: | 9 |
| Rooms +: | 1 |
| Bedrooms: | 4 |
| Bedrooms +: | 0 |
| Kitchens: | 1 |
| Kitchens +: | 0 |
| Family Room: | Y |
| Basement: | Finished, Full |
| Property Type: | Detached |
| Style: | 2-Storey |
| Exterior: | Brick, Other |
| Garage Type: | Attached |
| Pool: | None |
| Property Features: | Park |
| Heat Source: | Gas |
| Heat Type: | Forced Air |
| Central Air Conditioning: | Central Air |
| Sewers: | Sewers |
| Water: | Municipal |
| Utilities-Gas: | Y |
$
%
Years
This calculator is for demonstration purposes only. Always consult a professional
financial advisor before making personal financial decisions.
| Although the information displayed is believed to be accurate, no warranties or representations are made of any kind. |
| RE/MAX HALLMARK REALTY GROUP |
|
|
.jpg?src=Custom)
Dir:
416-548-7854
Bus:
416-548-7854
Fax:
416-981-7184
| Virtual Tour | Book Showing | Email a Friend |
Jump To:
At a Glance:
| Type: | Freehold - Detached |
| Area: | Ottawa |
| Municipality: | Barrhaven |
| Neighbourhood: | 7711 - Barrhaven - Half Moon Bay |
| Style: | 2-Storey |
| Lot Size: | 36.05 x 88.52(Feet) |
| Tax: | $5,750 |
| Beds: | 4 |
| Baths: | 4 |
| Pool: | None |
Locatin Map:
Payment Calculator:
- Color Examples
- Green
- Black and Gold
- Dark Navy Blue And Gold
- Cyan
- Black
- Purple
- Gray
- Blue and Black
- Orange and Black
- Red
- Magenta
- Gold
- Device Examples

