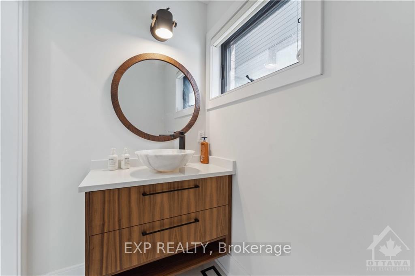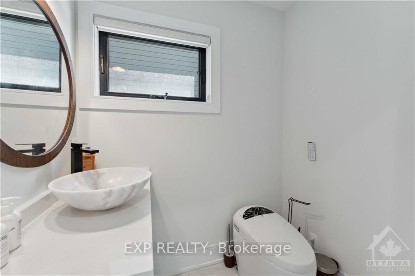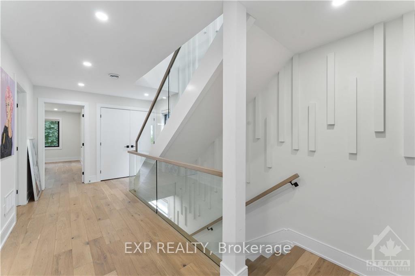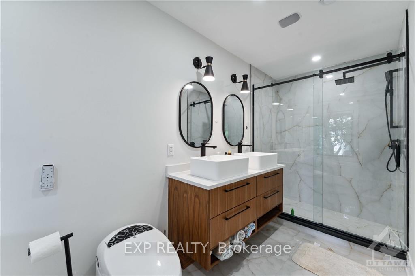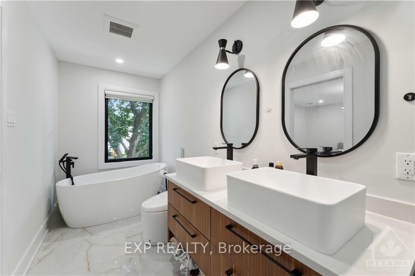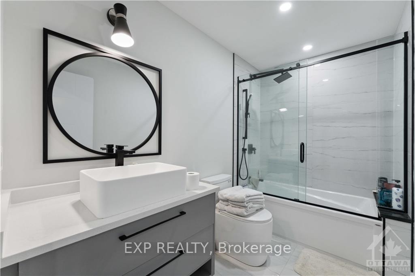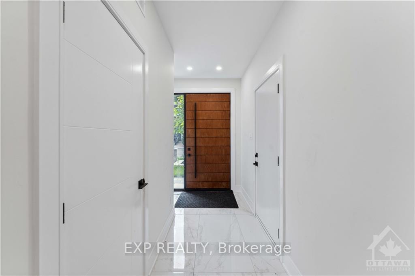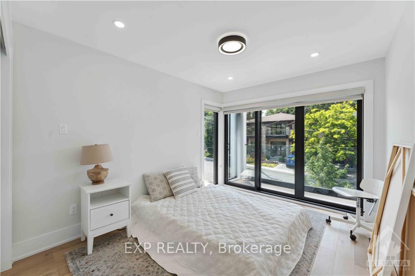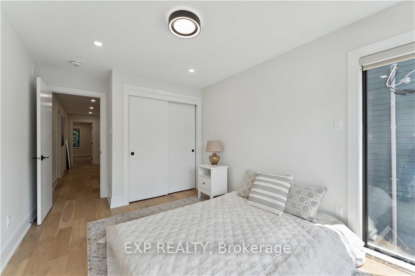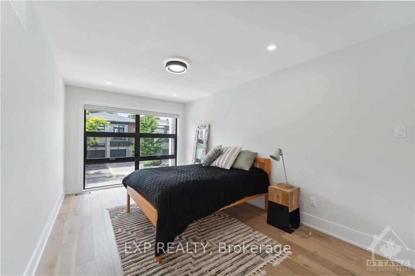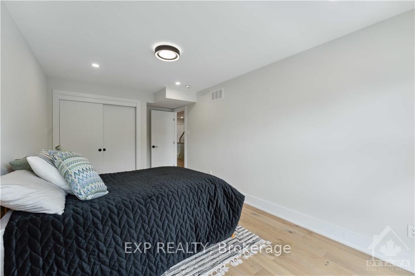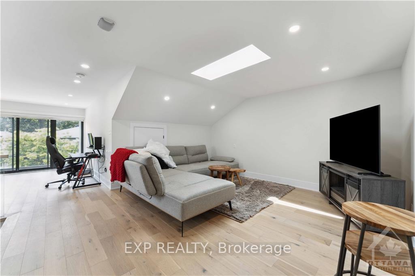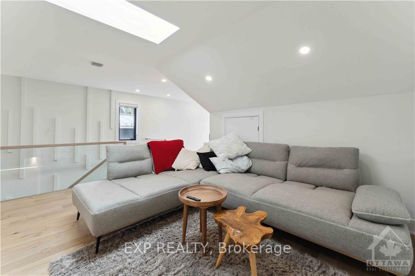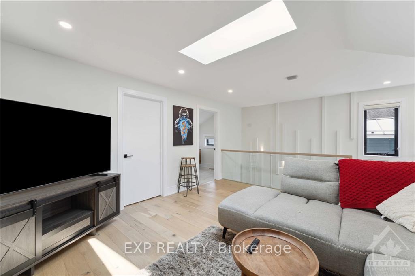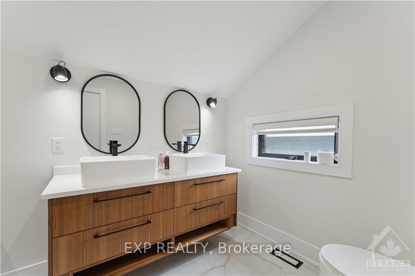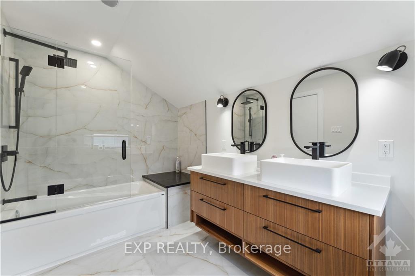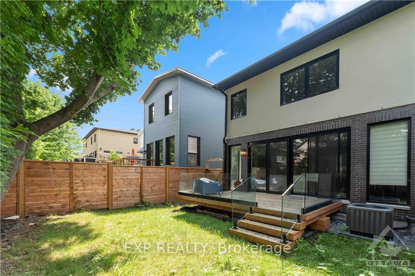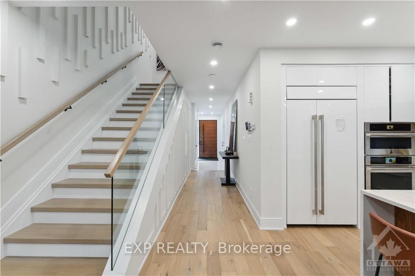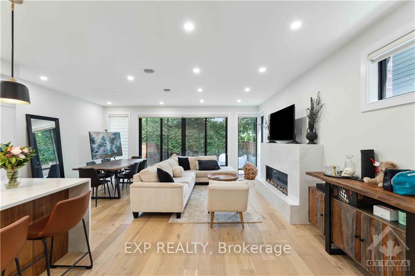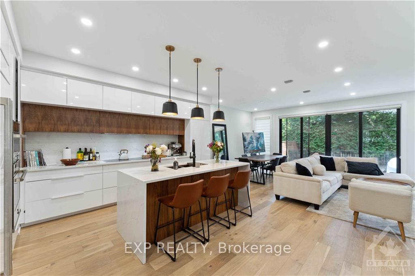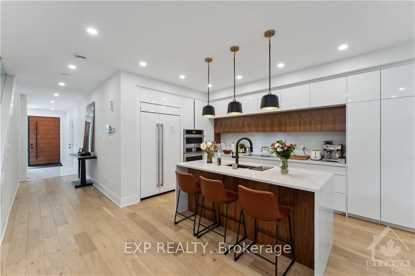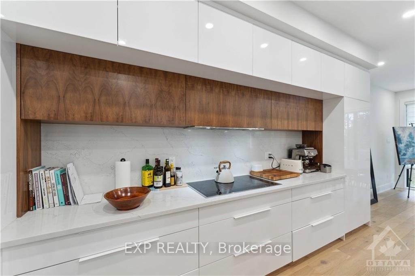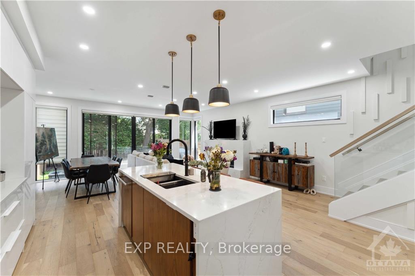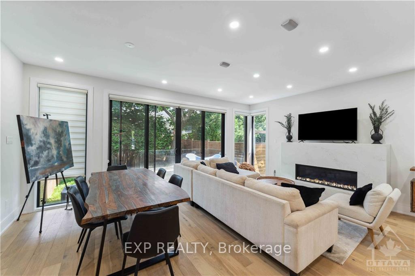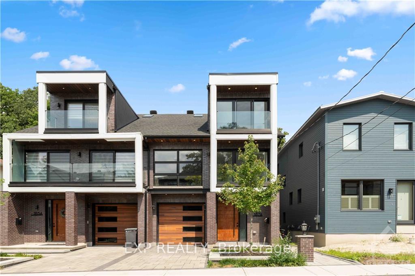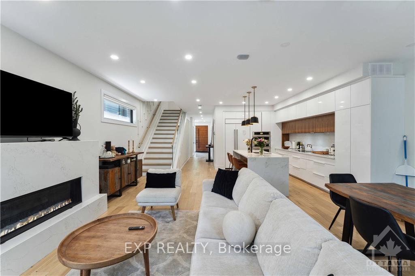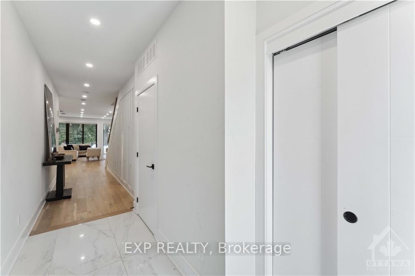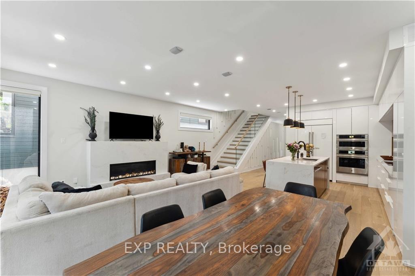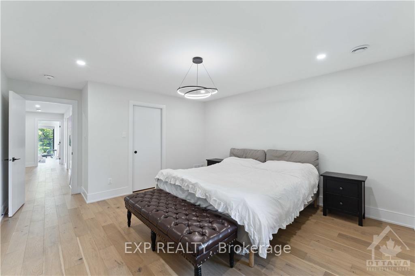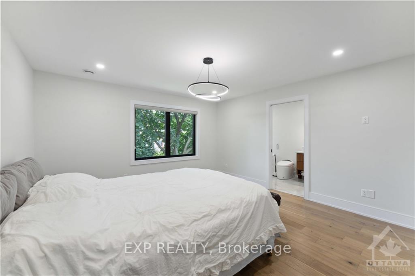$5,900
Available - For Rent
Listing ID: X9517920
187 CARLETON Ave , Unit A, Tunneys Pasture and Ottawa West, K1Y 0J5, Ontario
| Reside in a luxury SMART home in prestigious neighborhood of Champlain Park. This exquisite home offers ample windows, and lots of natural light. This unit is approximately 2500 sf (4 beds, 4 baths). The open concept main floor, impressive custom kitchen with huge island, quartz countertops and high end kitchen appliances (Jenn-Air), generous size dining and family room with gas fireplace and deck. Stairs with stylish glass railings leads you to the second floor, primary bedroom w/walk-in closet and 5pc ensuite . 2 additional bedroom with huge closets and balcony, full bathroom and laundry. 3rd level features another primary bedroom w/walk-in closet and 5pc ensuite and a balcony. Fenced backyard with large deck. Separate hydro meter, High speed internet included. For more information call the listing salesperson., Deposit: 13000, Flooring: Hardwood, Flooring: Ceramic |
| Price | $5,900 |
| Address: | 187 CARLETON Ave , Unit A, Tunneys Pasture and Ottawa West, K1Y 0J5, Ontario |
| Apt/Unit: | A |
| Directions/Cross Streets: | From Scott Street to Carlton Ave. |
| Rooms: | 14 |
| Rooms +: | 0 |
| Bedrooms: | 4 |
| Bedrooms +: | 0 |
| Kitchens: | 1 |
| Kitchens +: | 0 |
| Family Room: | N |
| Basement: | None |
| Furnished: | N |
| Property Type: | Semi-Detached |
| Style: | 3-Storey |
| Exterior: | Brick, Stucco/Plaster |
| Garage Type: | Attached |
| Drive Parking Spaces: | 1 |
| Pool: | None |
| Private Entrance: | Y |
| Laundry Access: | Ensuite |
| Fireplace/Stove: | N |
| Heat Source: | Gas |
| Heat Type: | Forced Air |
| Central Air Conditioning: | Central Air |
| Sewers: | Sewers |
| Water: | Municipal |
| Utilities-Gas: | Y |
| Although the information displayed is believed to be accurate, no warranties or representations are made of any kind. |
| EXP REALTY |
|
|
.jpg?src=Custom)
Dir:
416-548-7854
Bus:
416-548-7854
Fax:
416-981-7184
| Virtual Tour | Book Showing | Email a Friend |
Jump To:
At a Glance:
| Type: | Freehold - Semi-Detached |
| Area: | Ottawa |
| Municipality: | Tunneys Pasture and Ottawa West |
| Neighbourhood: | 4301 - Ottawa West/Tunneys Pasture |
| Style: | 3-Storey |
| Beds: | 4 |
| Baths: | 4 |
| Fireplace: | N |
| Pool: | None |
Locatin Map:
- Color Examples
- Green
- Black and Gold
- Dark Navy Blue And Gold
- Cyan
- Black
- Purple
- Gray
- Blue and Black
- Orange and Black
- Red
- Magenta
- Gold
- Device Examples

