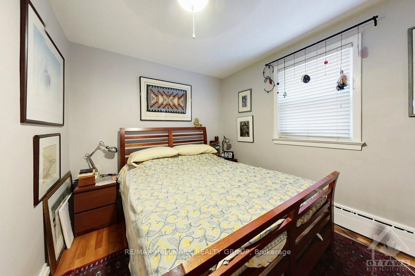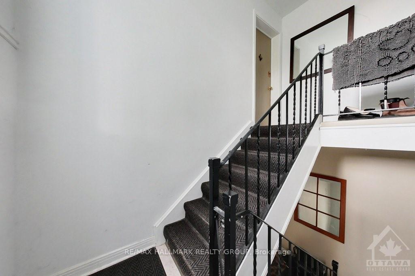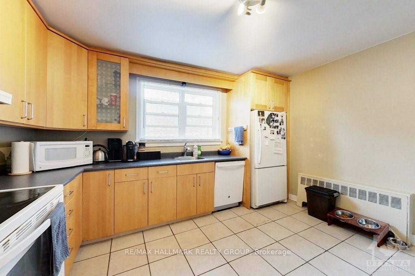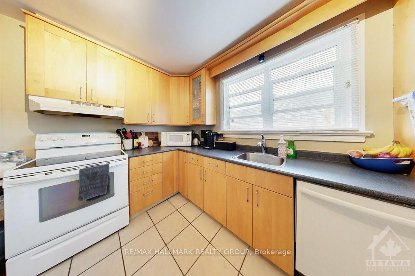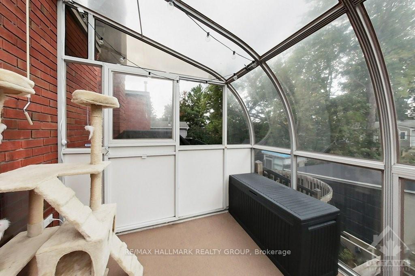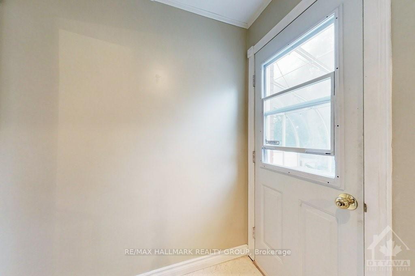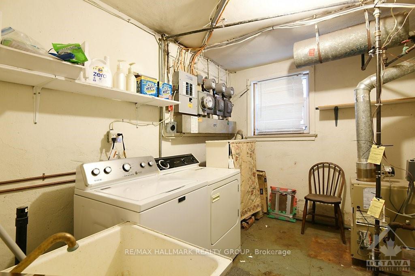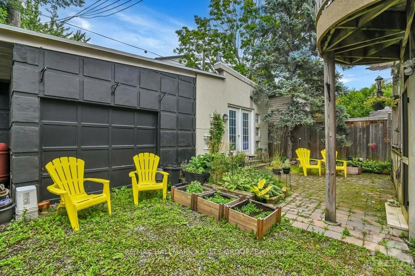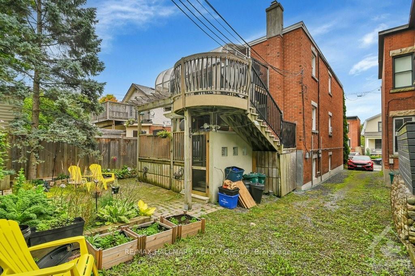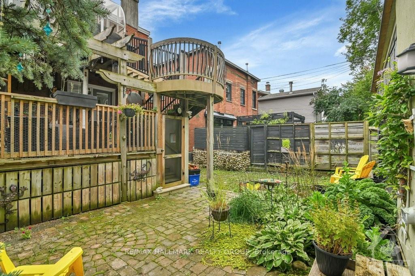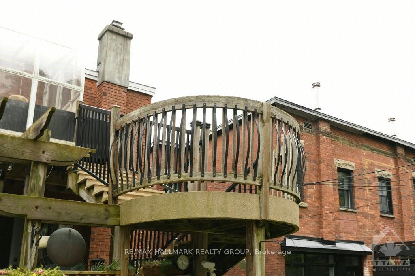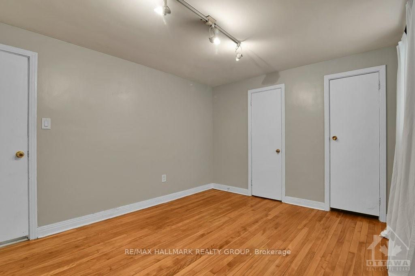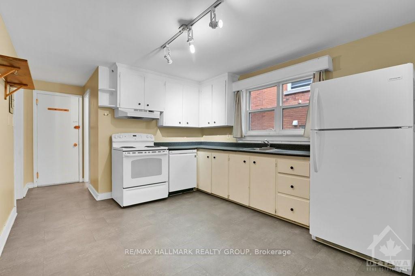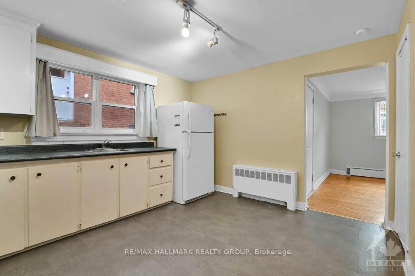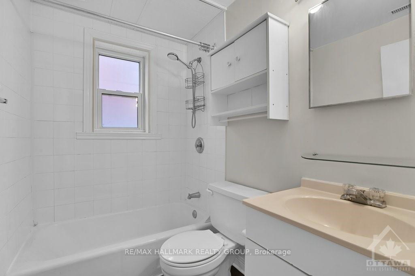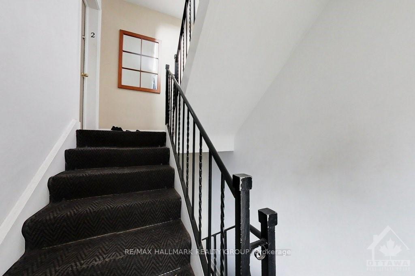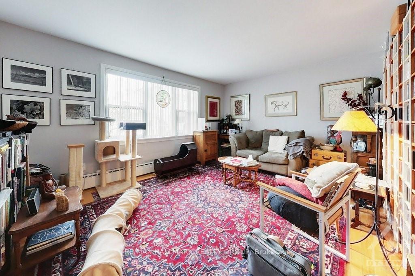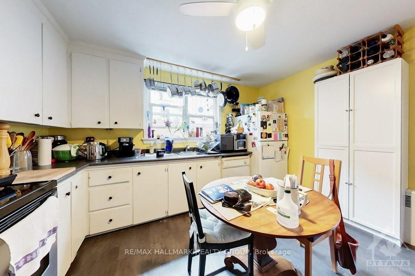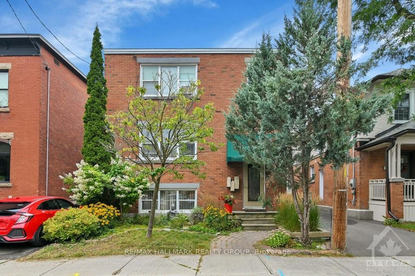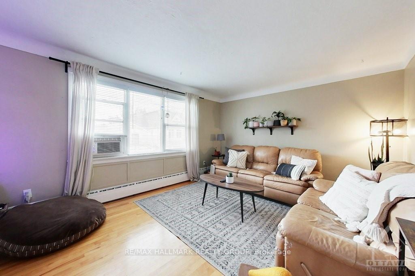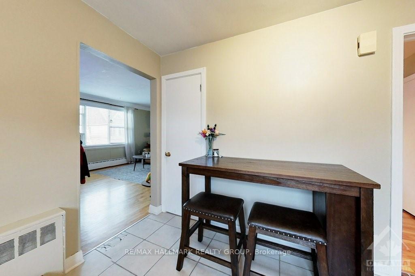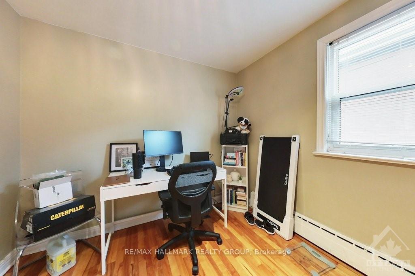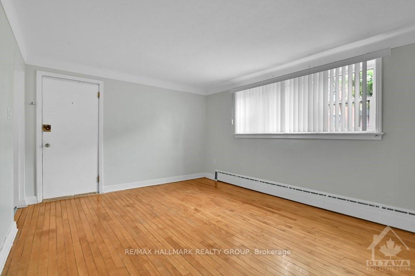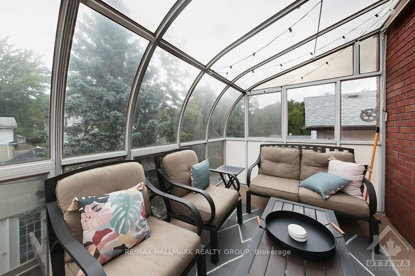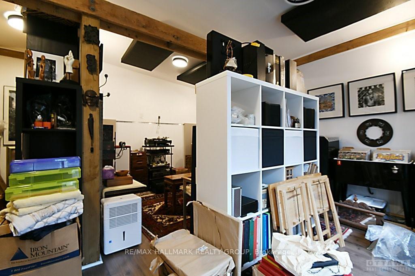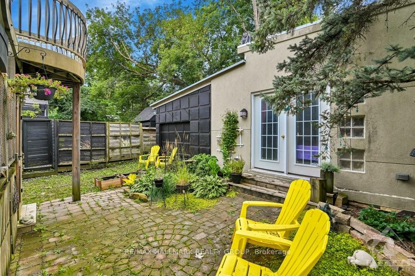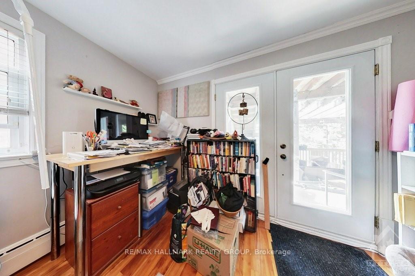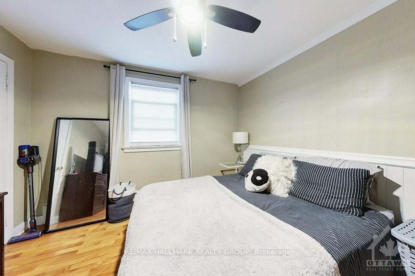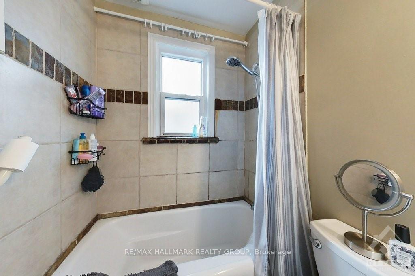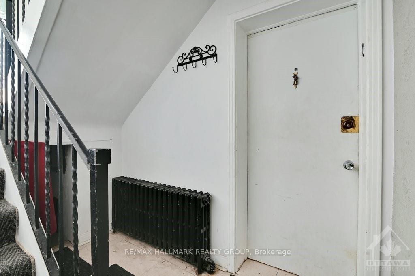$1,095,000
Available - For Sale
Listing ID: X9521170
55 IVY Cres , New Edinburgh - Lindenlea, K1M 1Y1, Ontario
| Flooring: Vinyl, Great investment opportunity with full leases on all units! This triplex + studio features 2 two-bedroom apartments on the first and second floor plus a 1 one-bedroom apartment on the lower level. Purpose built the units offer hardwood floors throughout, upgraded kitchens, renovated bathrooms, each unit with access to an enclosed rear staircase & outdoor space for dining Al Fresco. Unit 1- one bedroom $1550.00/mth. until 08/30/2025 Unit 2 - two bedroom $1391.00/mth. + $328/mth. (studio/garage) mth.-mth., Unit 3 - two bedroom $1891.00 mth.-mth. All rents include heat + water/sewer. Tenants pay individual hydro, internet, cable. Tenants are also responsible for garden maintenance & snow removal. Updates - foundation waterproofing (2015), new flooring in units 1 and 2 (2018), hot water tanks replaced (2019) all owned, workshop/garage roof replaced (2019), and back exterior stairs restructured (2019). Studio - use to be a double garage - 1/2 now garage +1/2 studio. Tenants wish to remain., Flooring: Hardwood, Flooring: Ceramic |
| Price | $1,095,000 |
| Taxes: | $8781.00 |
| Address: | 55 IVY Cres , New Edinburgh - Lindenlea, K1M 1Y1, Ontario |
| Lot Size: | 35.00 x 100.00 (Feet) |
| Directions/Cross Streets: | Beechwood Avenue to MacKay Street to Ivy Crescent Visitor Parking on the Street |
| Rooms: | 0 |
| Rooms +: | 0 |
| Kitchens: | 0 |
| Kitchens +: | 0 |
| Family Room: | N |
| Basement: | Finished, Full |
| Property Type: | Triplex |
| Exterior: | Brick |
| Garage Type: | Detached |
| (Parking/)Drive: | None |
| Pool: | None |
| Property Features: | Fenced Yard, Public Transit, Wooded/Treed |
| Fireplace/Stove: | N |
| Heat Source: | Gas |
| Heat Type: | Water |
| Central Air Conditioning: | Window Unit |
| Sewers: | Sewers |
| Water: | Municipal |
| Utilities-Gas: | Y |
$
%
Years
This calculator is for demonstration purposes only. Always consult a professional
financial advisor before making personal financial decisions.
| Although the information displayed is believed to be accurate, no warranties or representations are made of any kind. |
| RE/MAX HALLMARK REALTY GROUP |
|
|
.jpg?src=Custom)
Dir:
416-548-7854
Bus:
416-548-7854
Fax:
416-981-7184
| Virtual Tour | Book Showing | Email a Friend |
Jump To:
At a Glance:
| Type: | Freehold - Triplex |
| Area: | Ottawa |
| Municipality: | New Edinburgh - Lindenlea |
| Neighbourhood: | 3302 - Lindenlea |
| Lot Size: | 35.00 x 100.00(Feet) |
| Tax: | $8,781 |
| Fireplace: | N |
| Pool: | None |
Locatin Map:
Payment Calculator:
- Color Examples
- Green
- Black and Gold
- Dark Navy Blue And Gold
- Cyan
- Black
- Purple
- Gray
- Blue and Black
- Orange and Black
- Red
- Magenta
- Gold
- Device Examples

