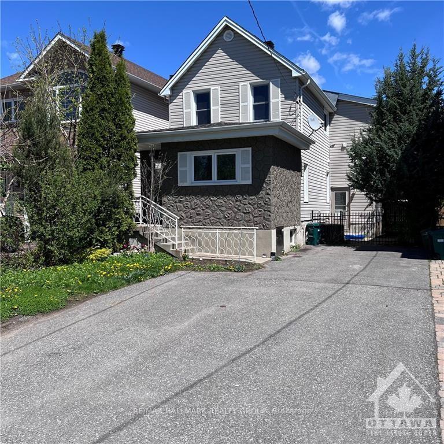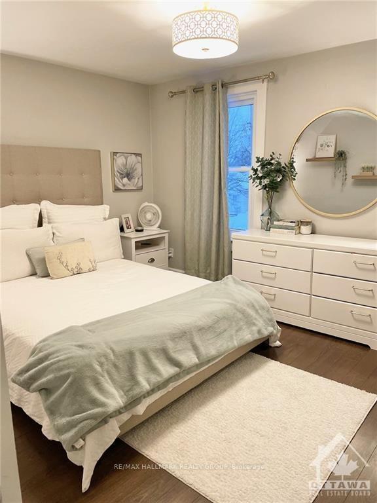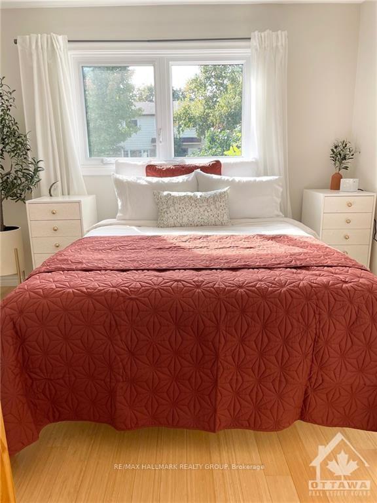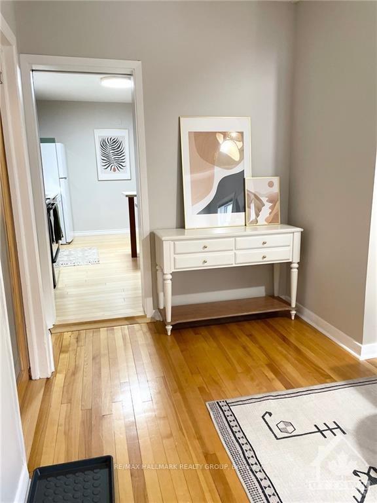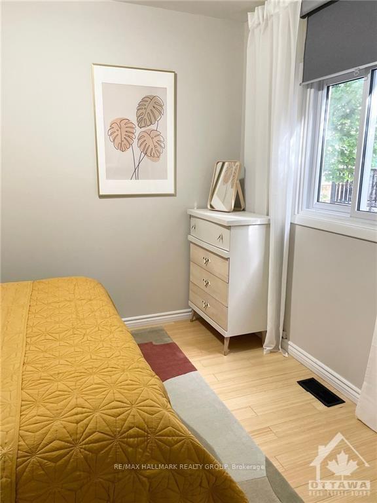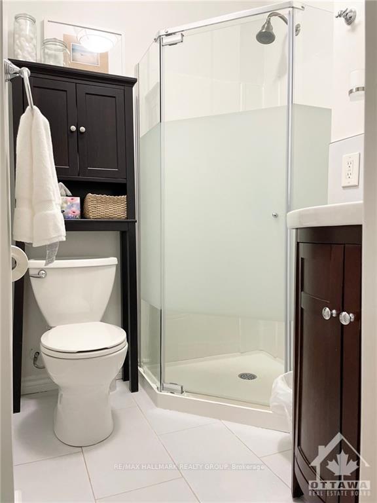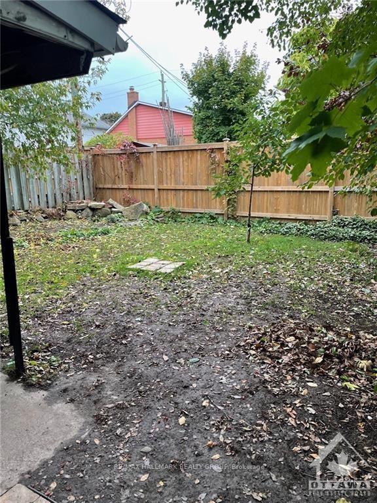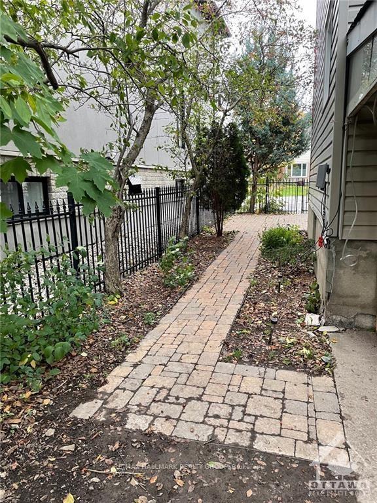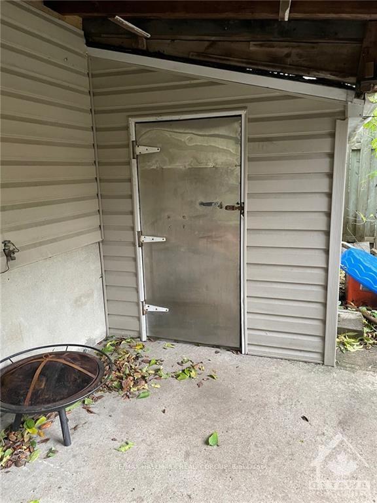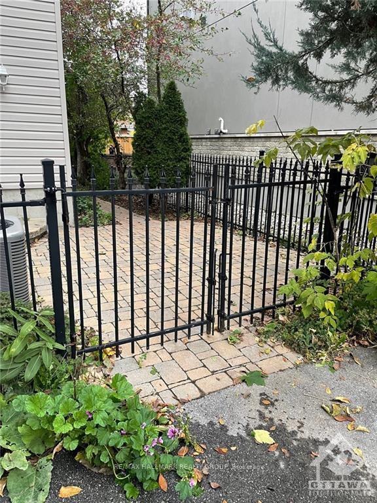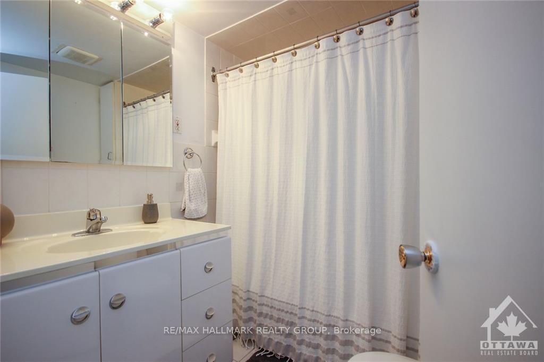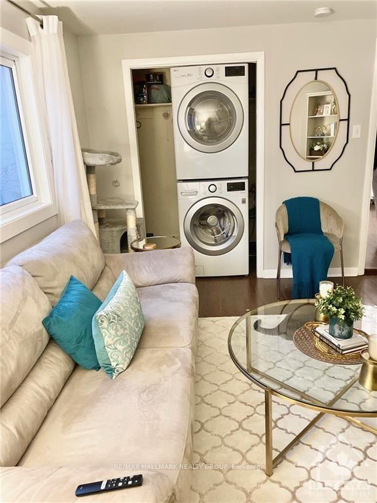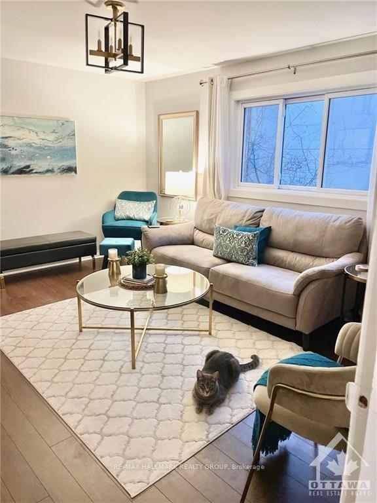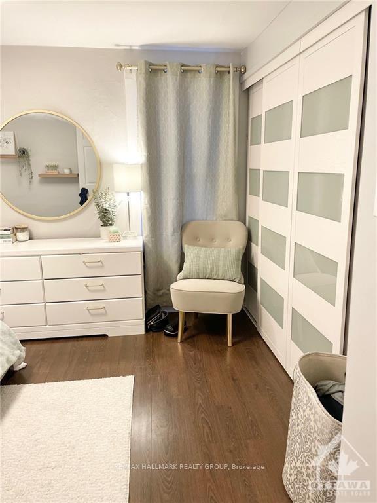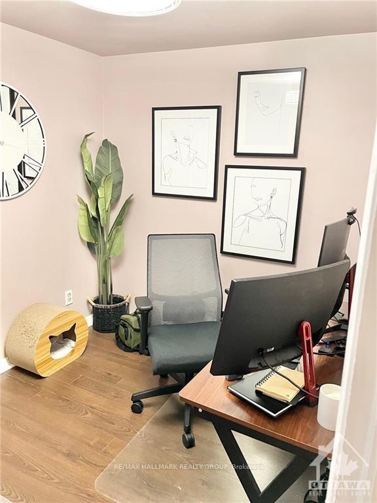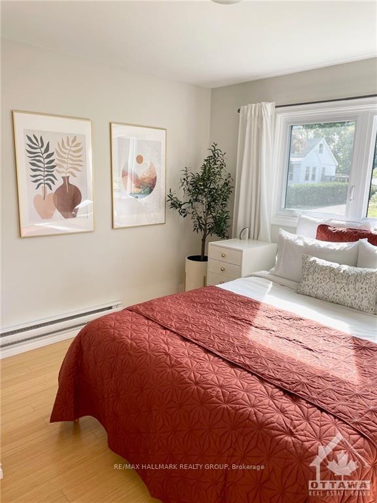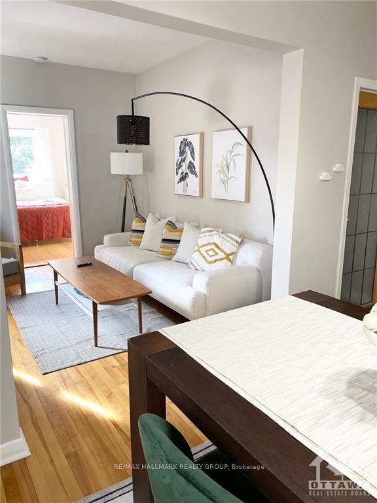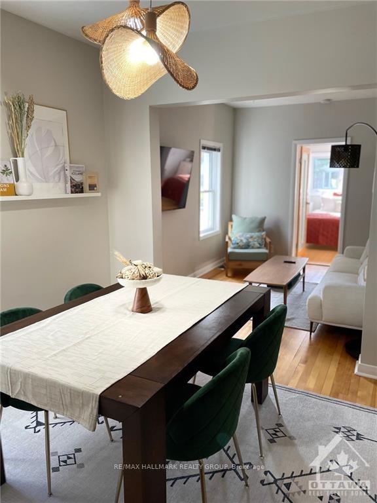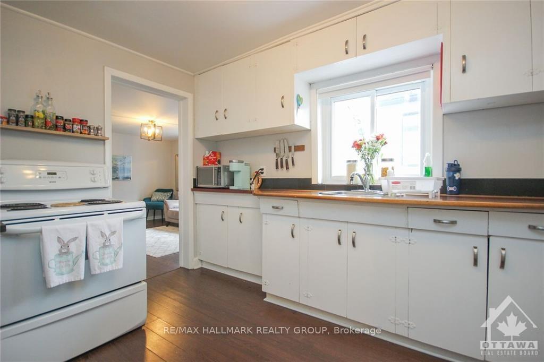$889,900
Available - For Sale
Listing ID: X10419049
687 MELBOURNE Ave , Carlingwood - Westboro and Area, K2A 1X4, Ontario
| Flooring: Hardwood, Check out this property where the numbers actually work! In one of Ottawa's hottest neighbourhoods no less. Walking distance to Dovercourt, Nepean High School, and Westboro shopping and dining! This duplex currently has two warm and well lit apartments that attract wonderful tenants. Upper 2 bedroom unit is currently rented for $2300. Larger main floor 2 bedroom unit with full living/dining area plus basement is rented at $2300. Unfinished basement has separate access, and is begging to be made into a 3rd apartment, or perhaps finished to create more living space for the main floor unit. Other options include creating a 5 bedroom single, or living in one unit and using the other for home office! No shortage of parking with a large 5 spot driveway. Come and see 687 Melbourne!, Flooring: Mixed |
| Price | $889,900 |
| Taxes: | $6199.00 |
| Address: | 687 MELBOURNE Ave , Carlingwood - Westboro and Area, K2A 1X4, Ontario |
| Lot Size: | 33.01 x 101.40 (Feet) |
| Directions/Cross Streets: | Dovercourt to Melbourne |
| Rooms: | 0 |
| Rooms +: | 0 |
| Kitchens: | 0 |
| Kitchens +: | 0 |
| Family Room: | N |
| Basement: | Full, Unfinished |
| Property Type: | Duplex |
| Exterior: | Other, Stucco/Plaster |
| Garage Type: | Public |
| Pool: | None |
| Property Features: | Park, Public Transit |
| Heat Source: | Gas |
| Heat Type: | Forced Air |
| Central Air Conditioning: | Central Air |
| Sewers: | Sewers |
| Water: | Municipal |
| Utilities-Gas: | Y |
$
%
Years
This calculator is for demonstration purposes only. Always consult a professional
financial advisor before making personal financial decisions.
| Although the information displayed is believed to be accurate, no warranties or representations are made of any kind. |
| RE/MAX HALLMARK REALTY GROUP |
|
|
.jpg?src=Custom)
Dir:
416-548-7854
Bus:
416-548-7854
Fax:
416-981-7184
| Book Showing | Email a Friend |
Jump To:
At a Glance:
| Type: | Freehold - Duplex |
| Area: | Ottawa |
| Municipality: | Carlingwood - Westboro and Area |
| Neighbourhood: | 5105 - Laurentianview |
| Lot Size: | 33.01 x 101.40(Feet) |
| Tax: | $6,199 |
| Pool: | None |
Locatin Map:
Payment Calculator:
- Color Examples
- Green
- Black and Gold
- Dark Navy Blue And Gold
- Cyan
- Black
- Purple
- Gray
- Blue and Black
- Orange and Black
- Red
- Magenta
- Gold
- Device Examples


















