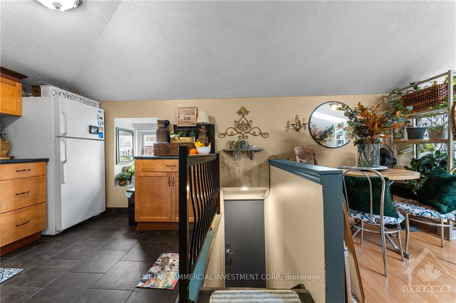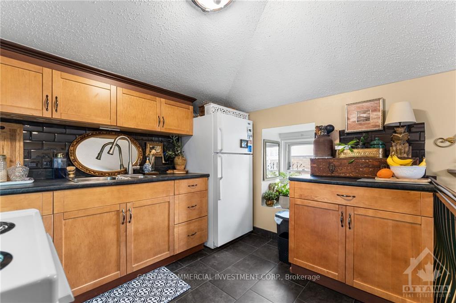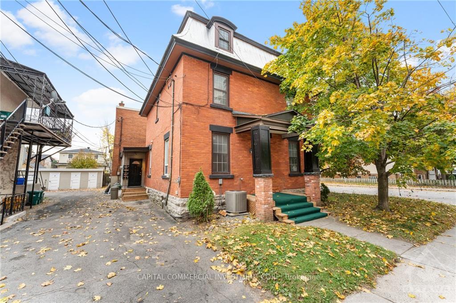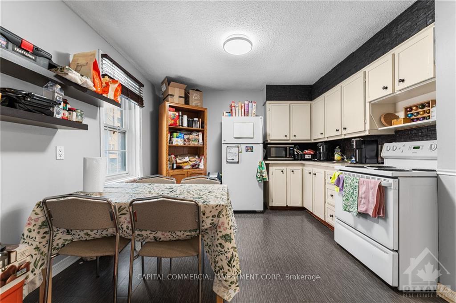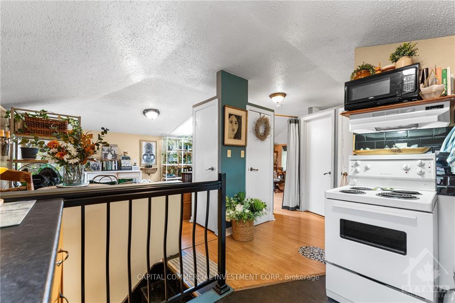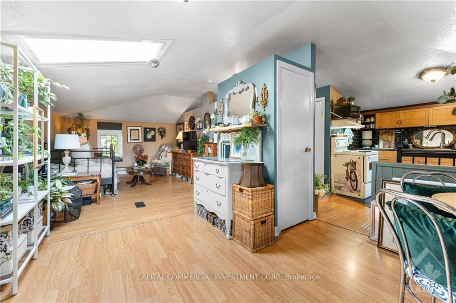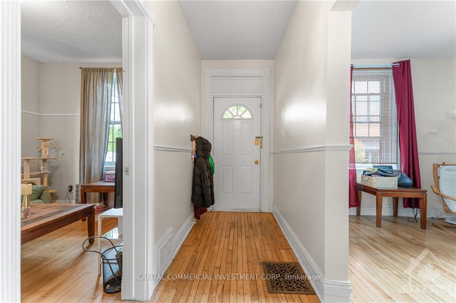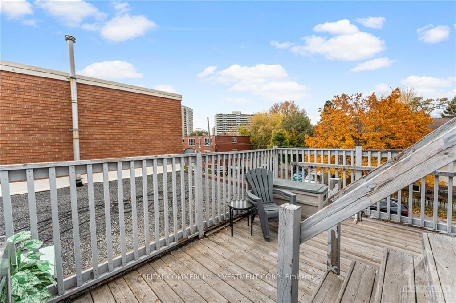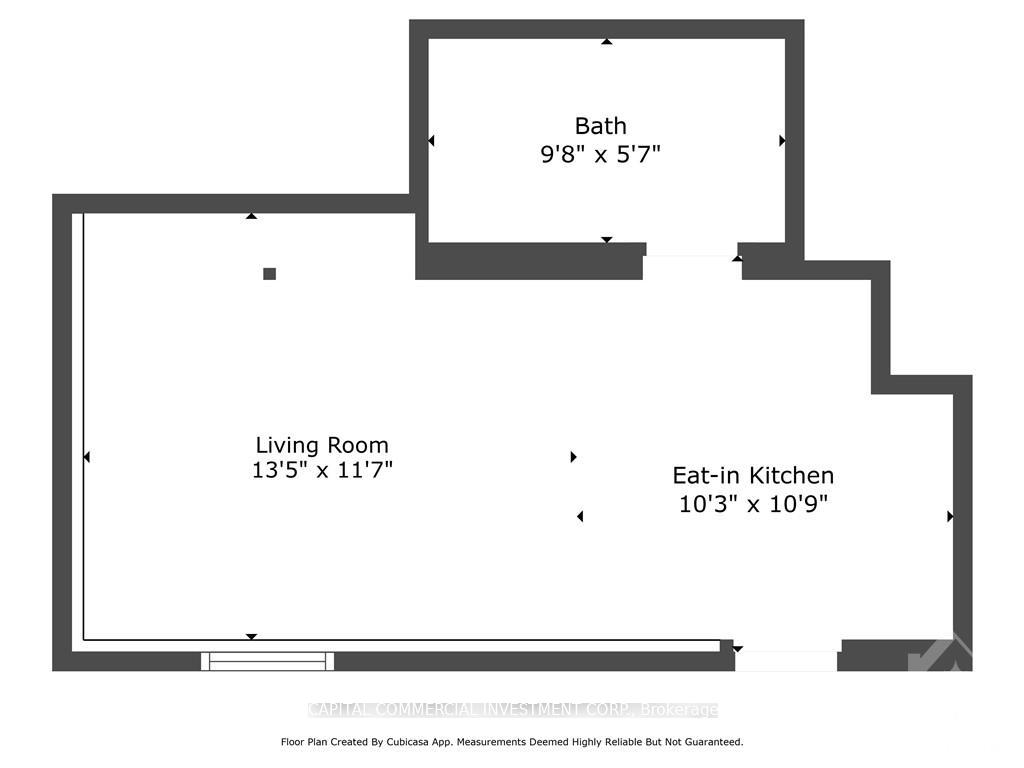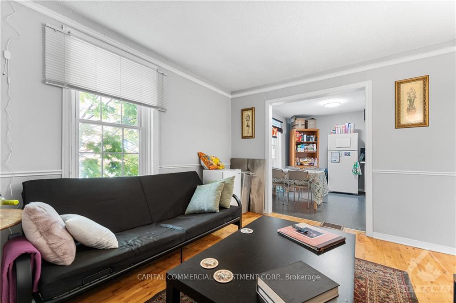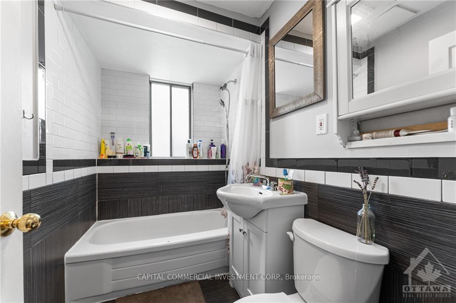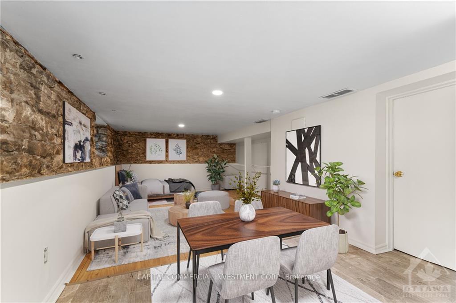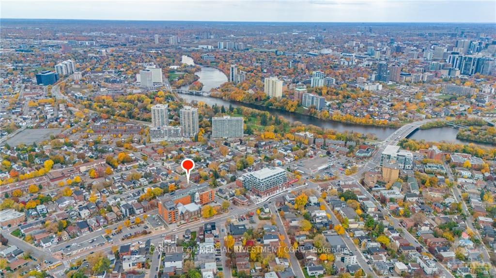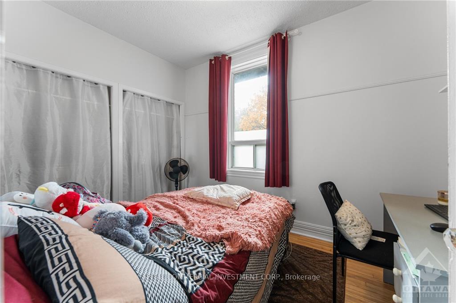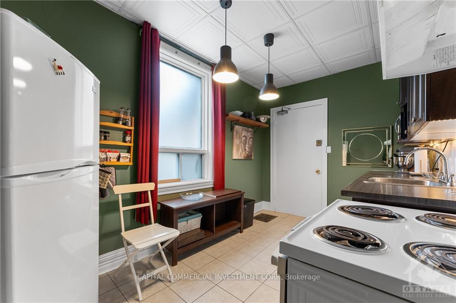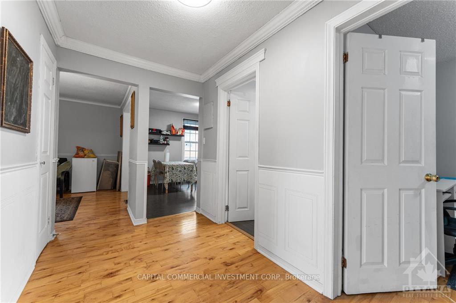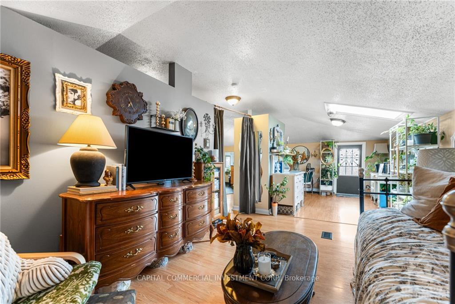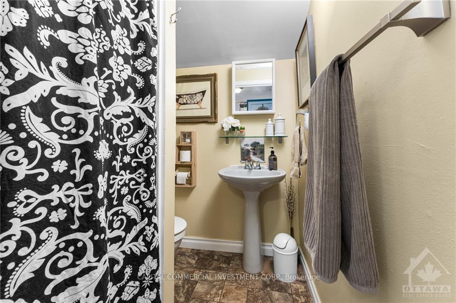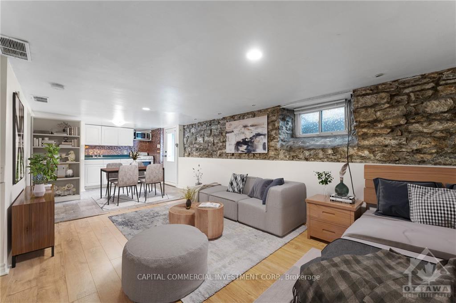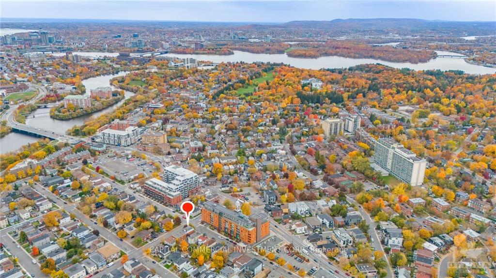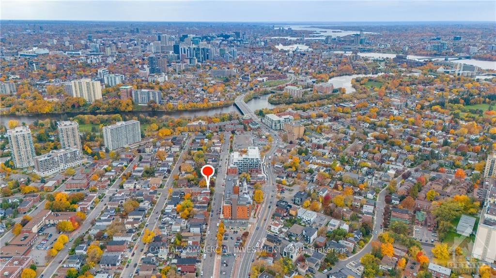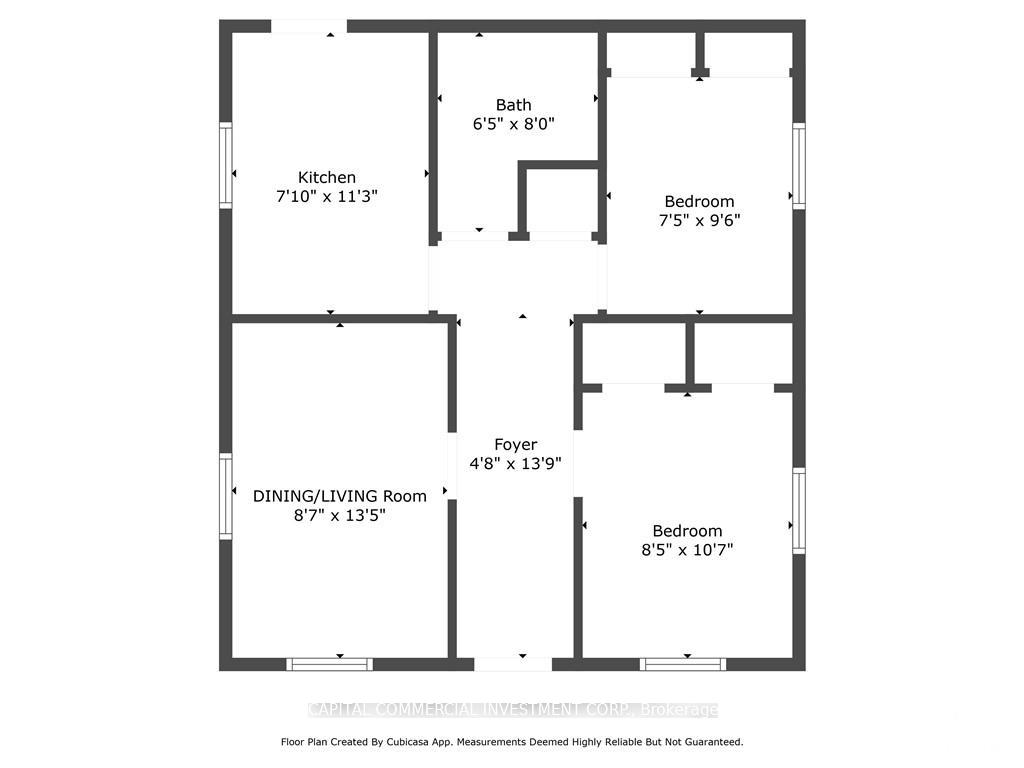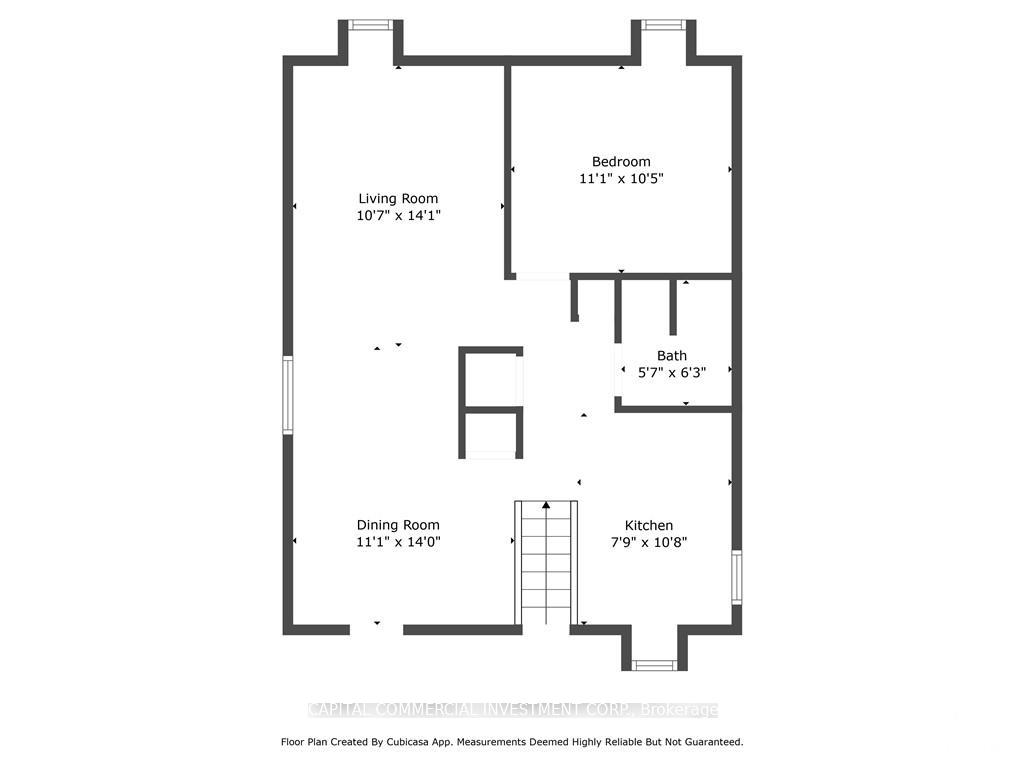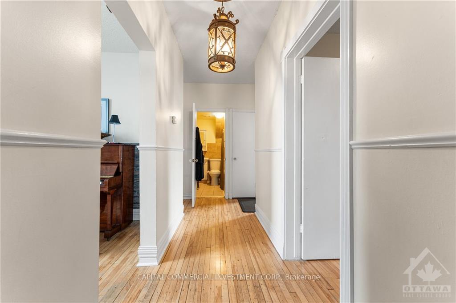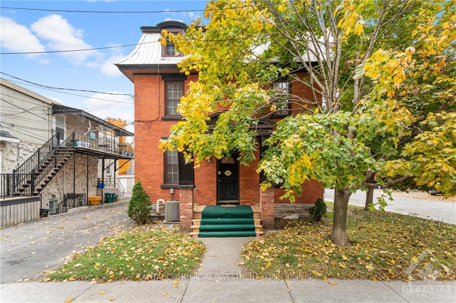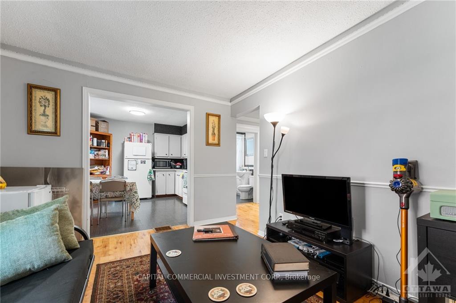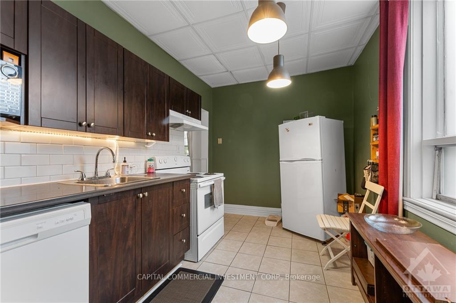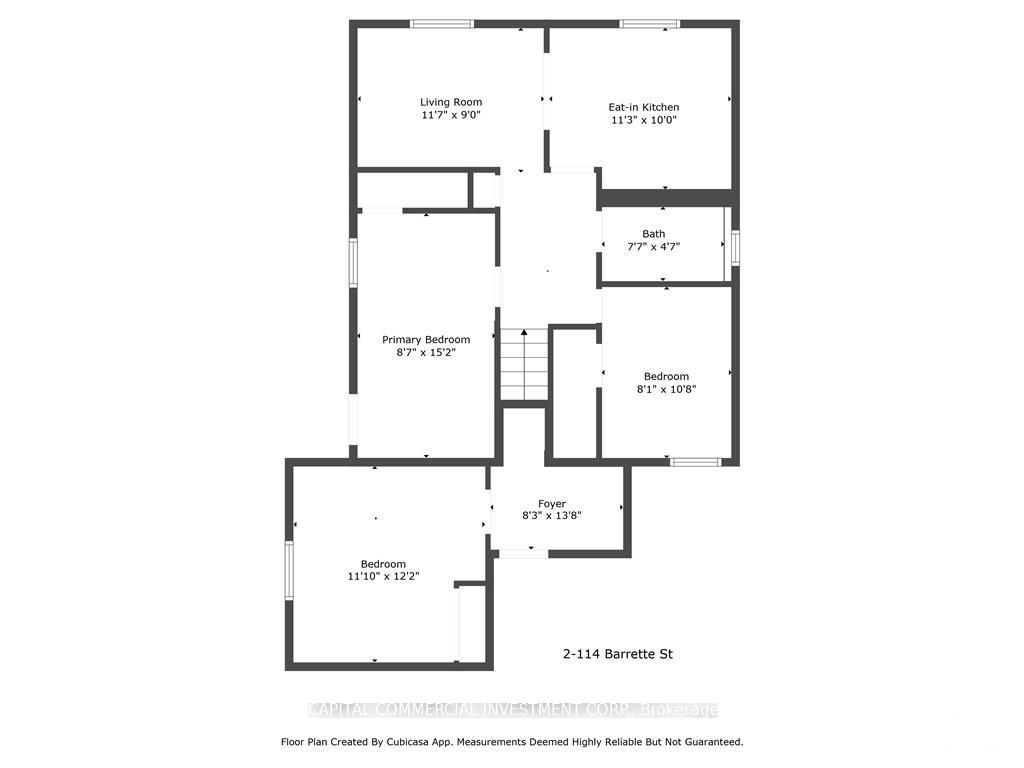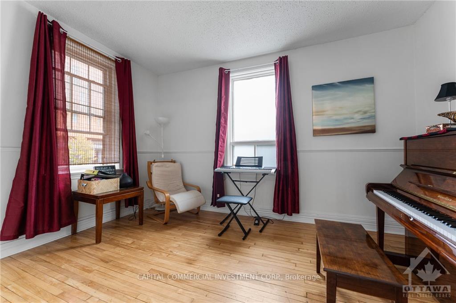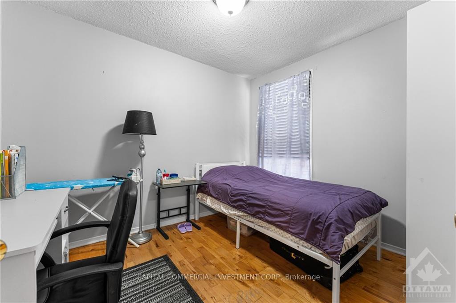$1,150,000
Available - For Sale
Listing ID: X9524203
114 BARRETTE St , Vanier and Kingsview Park, K1L 8A1, Ontario
| Flooring: Tile, Located in the heart of Beechwood Village! This legal fourplex boasts an impressive annual income exceeding $84k, making it an outstanding investment for discerning buyers. The building hosts a great tenant-base consisting primarily of young professionals. Tenants enjoy the rare amenity combo of central air conditioning and unlimited wifi. The four apartments are comprised of one 3-bedroom unit, one 2-bedroom unit, one 1-bedroom unit and a studio. All units offer their own unique advantages, but the top floor one-bedroom suite with a private southwest facing roof-top deck is sure to impress! This prime rental location, only a block from Beechwood Avenue, is perfectly situated only steps to public transit, recreation facilities and all the retail conveniences that Beechwood Avenue has to offer. Coin operated laundry machines located in the basement. This investment property is perfect for first-time investors looking to enter the market or seasoned investors adding to their portfolio., Flooring: Hardwood, Flooring: Laminate |
| Price | $1,150,000 |
| Taxes: | $5375.00 |
| Address: | 114 BARRETTE St , Vanier and Kingsview Park, K1L 8A1, Ontario |
| Lot Size: | 44.74 x 57.39 (Feet) |
| Directions/Cross Streets: | Take Beechwood Avenue, Turn South on St-Charles Street and subject property is located on the Southe |
| Rooms: | 0 |
| Rooms +: | 0 |
| Kitchens: | 0 |
| Kitchens +: | 0 |
| Family Room: | N |
| Basement: | Full, Part Fin |
| Property Type: | Fourplex |
| Exterior: | Brick, Wood |
| Garage Type: | Other |
| Pool: | None |
| Property Features: | Park, Public Transit |
| Heat Source: | Gas |
| Heat Type: | Forced Air |
| Central Air Conditioning: | Central Air |
| Sewers: | Sewers |
| Water: | Municipal |
| Utilities-Gas: | Y |
$
%
Years
This calculator is for demonstration purposes only. Always consult a professional
financial advisor before making personal financial decisions.
| Although the information displayed is believed to be accurate, no warranties or representations are made of any kind. |
| CAPITAL COMMERCIAL INVESTMENT CORP. |
|
|
.jpg?src=Custom)
Dir:
416-548-7854
Bus:
416-548-7854
Fax:
416-981-7184
| Book Showing | Email a Friend |
Jump To:
At a Glance:
| Type: | Freehold - Fourplex |
| Area: | Ottawa |
| Municipality: | Vanier and Kingsview Park |
| Neighbourhood: | 3402 - Vanier |
| Lot Size: | 44.74 x 57.39(Feet) |
| Tax: | $5,375 |
| Pool: | None |
Locatin Map:
Payment Calculator:
- Color Examples
- Green
- Black and Gold
- Dark Navy Blue And Gold
- Cyan
- Black
- Purple
- Gray
- Blue and Black
- Orange and Black
- Red
- Magenta
- Gold
- Device Examples

