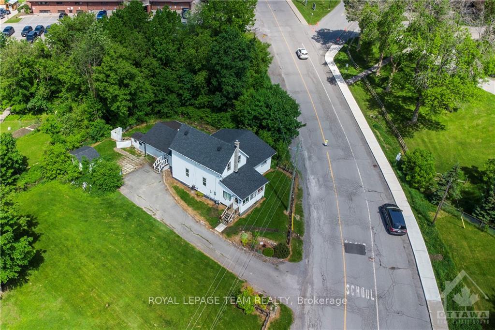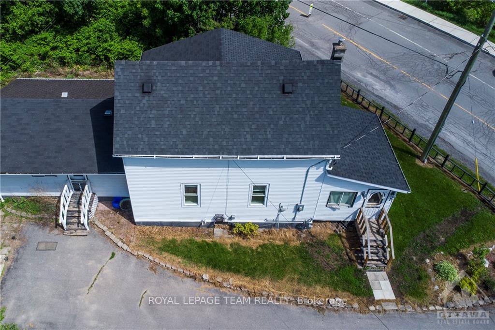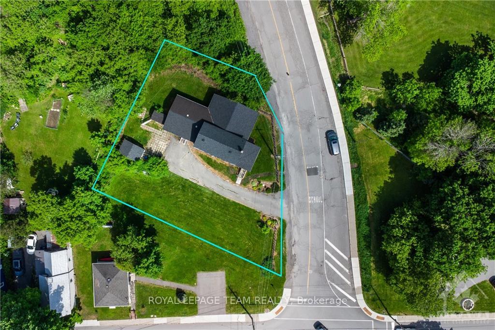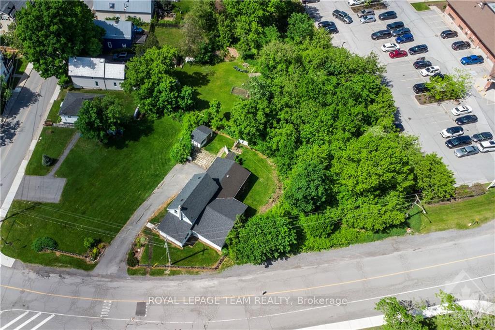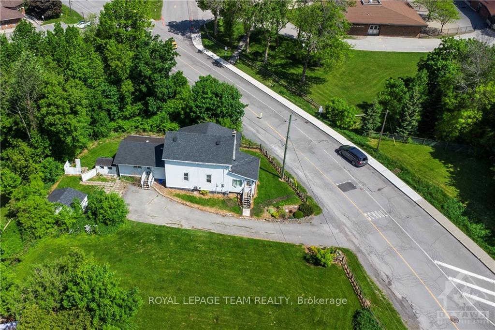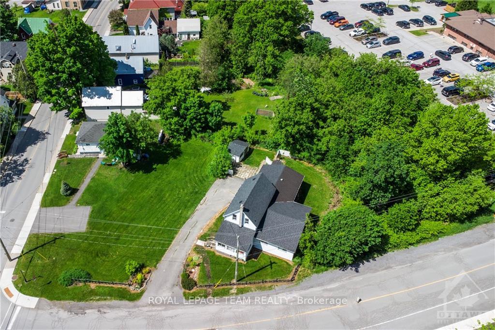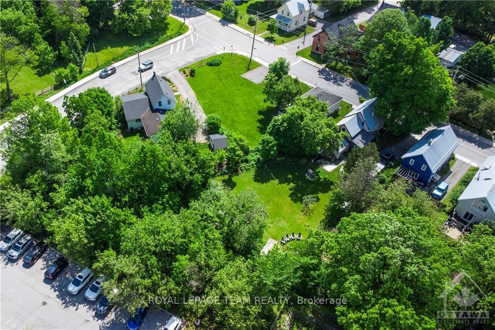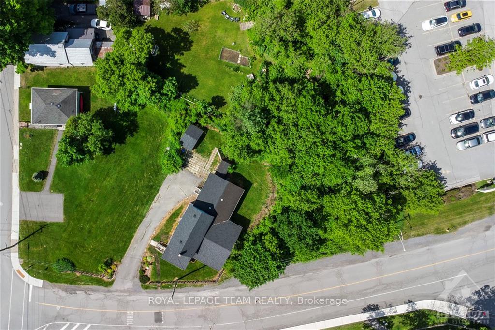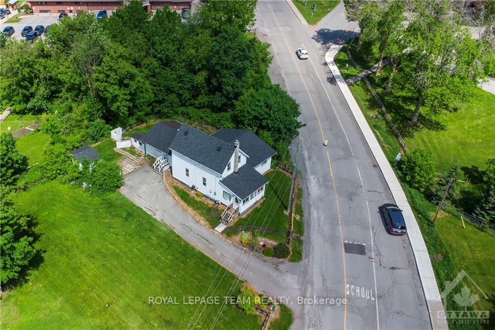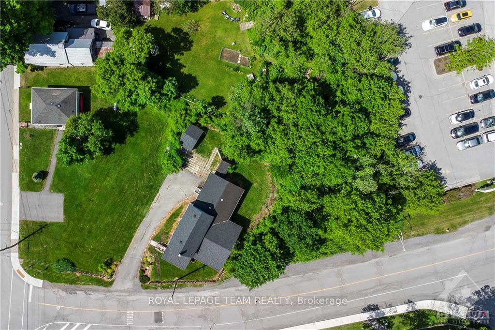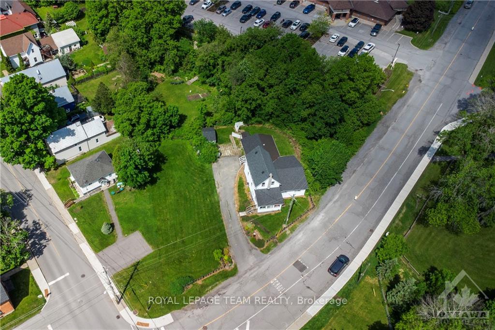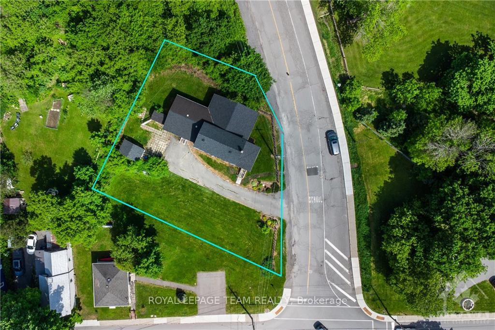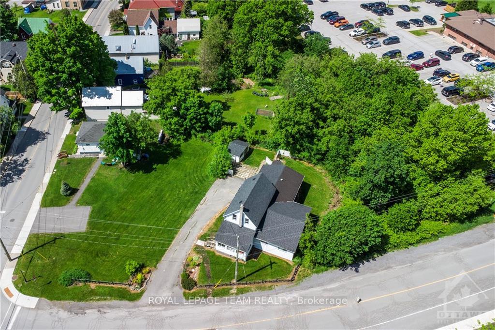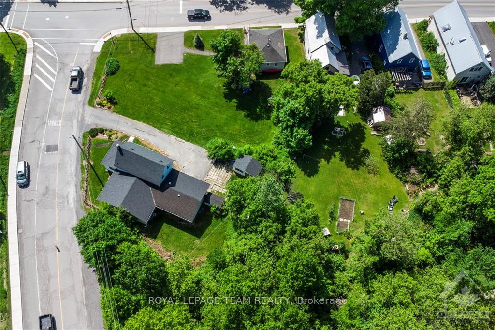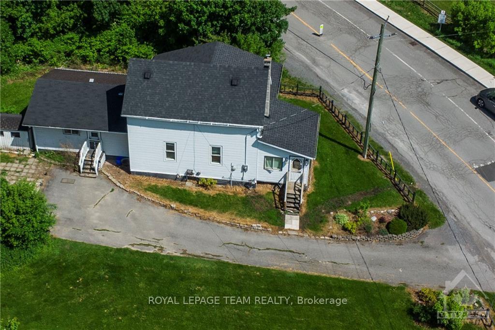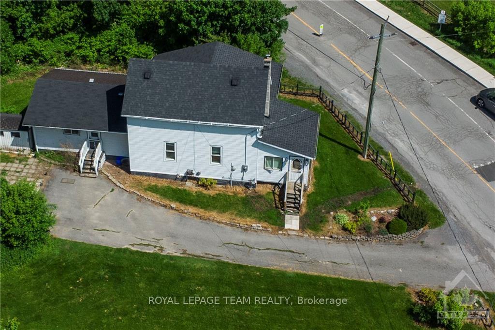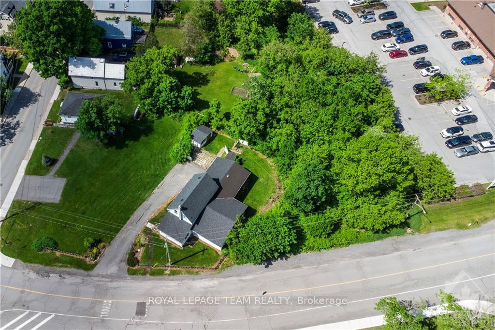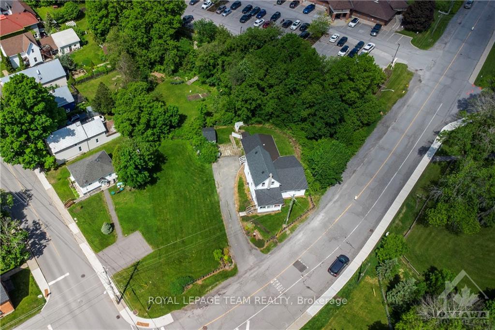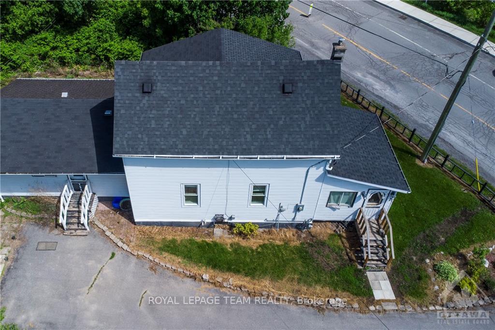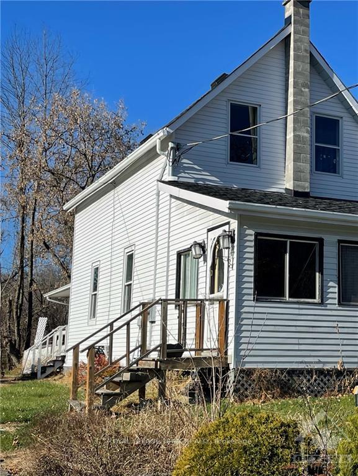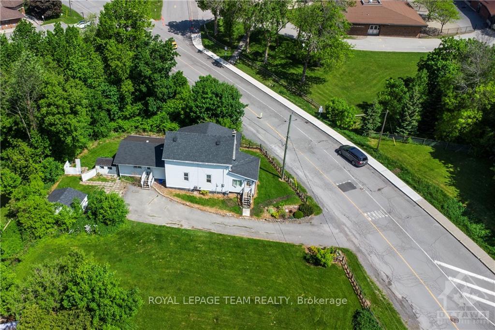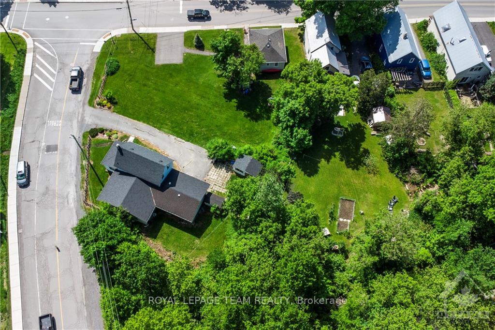$574,900
Available - For Sale
Listing ID: X9523860
105 LANGSTAFF Dr , Carp - Huntley Ward, K0A 1L0, Ontario
| A++ location in the heart of Carp Village! Next to the West Carleton Medical Centre and across the street from Huntley Centennial Public School, this property is ready for your vision. The VM zoning allows for many permitted uses. Use the existing dwelling as a restaurant, day care, professional/medical offices or retail. The 0.277 acre site is also prime for residential, commercial or mixed use redevelopment with townhouses, duplex, semi-detached, triplex and low rise apartments all permitted. The home itself is dated, but serviceable, and would benefit from some cosmetic improvements. A new gas furnace was installed in 2023., Flooring: Carpet W/W & Mixed, Flooring: Laminate |
| Price | $574,900 |
| Taxes: | $3134.00 |
| Address: | 105 LANGSTAFF Dr , Carp - Huntley Ward, K0A 1L0, Ontario |
| Lot Size: | 133.83 x 98.00 (Feet) |
| Acreage: | < .50 |
| Directions/Cross Streets: | Corner of Donald B Munro Drive and Langstaff Drive |
| Rooms: | 13 |
| Rooms +: | 0 |
| Bedrooms: | 4 |
| Bedrooms +: | 0 |
| Kitchens: | 1 |
| Kitchens +: | 0 |
| Family Room: | Y |
| Basement: | Crawl Space, Full |
| Property Type: | Detached |
| Style: | 2-Storey |
| Exterior: | Other, Wood |
| Garage Type: | Surface |
| Pool: | None |
| Property Features: | Golf, Park |
| Heat Source: | Gas |
| Heat Type: | Baseboard |
| Central Air Conditioning: | None |
| Sewers: | Sewers |
| Water: | Municipal |
| Utilities-Gas: | Y |
$
%
Years
This calculator is for demonstration purposes only. Always consult a professional
financial advisor before making personal financial decisions.
| Although the information displayed is believed to be accurate, no warranties or representations are made of any kind. |
| ROYAL LEPAGE TEAM REALTY |
|
|
.jpg?src=Custom)
Dir:
416-548-7854
Bus:
416-548-7854
Fax:
416-981-7184
| Book Showing | Email a Friend |
Jump To:
At a Glance:
| Type: | Freehold - Detached |
| Area: | Ottawa |
| Municipality: | Carp - Huntley Ward |
| Neighbourhood: | 9101 - Carp |
| Style: | 2-Storey |
| Lot Size: | 133.83 x 98.00(Feet) |
| Tax: | $3,134 |
| Beds: | 4 |
| Baths: | 3 |
| Pool: | None |
Locatin Map:
Payment Calculator:
- Color Examples
- Green
- Black and Gold
- Dark Navy Blue And Gold
- Cyan
- Black
- Purple
- Gray
- Blue and Black
- Orange and Black
- Red
- Magenta
- Gold
- Device Examples

