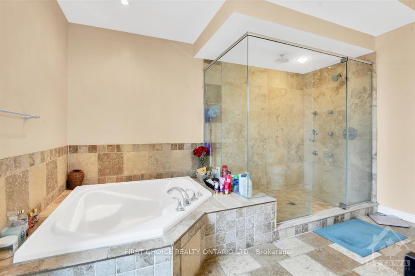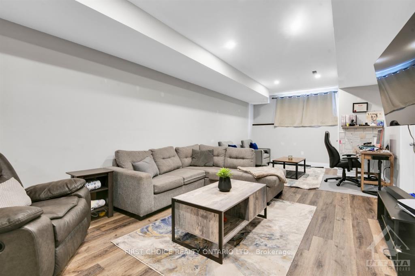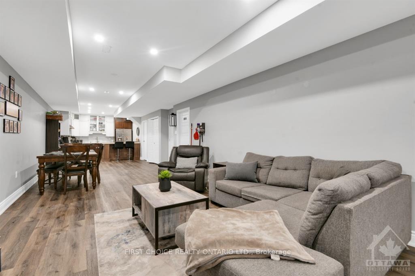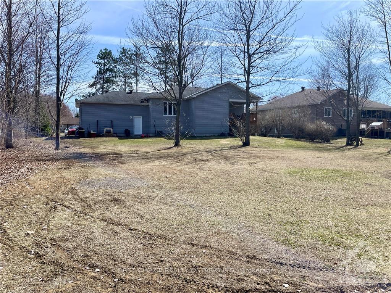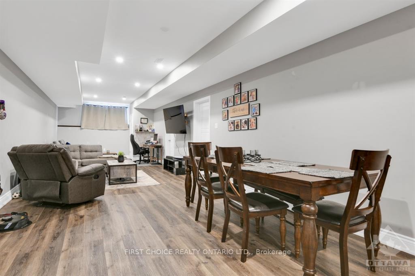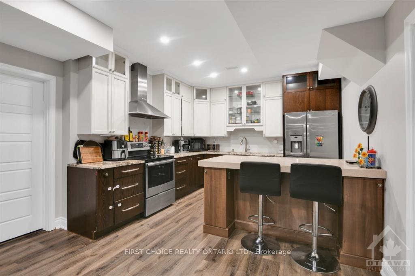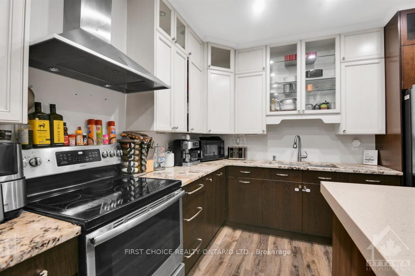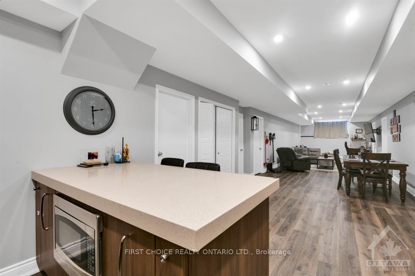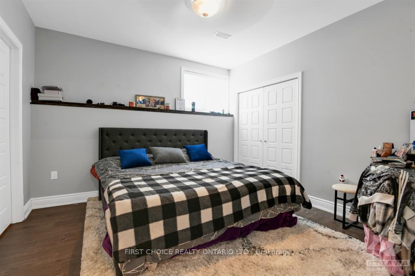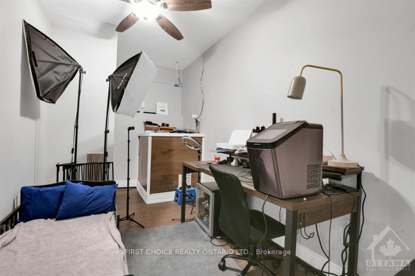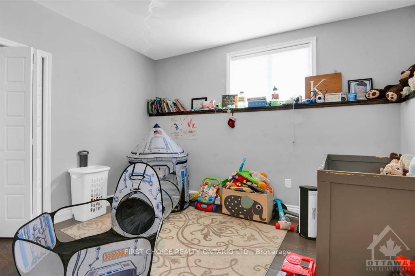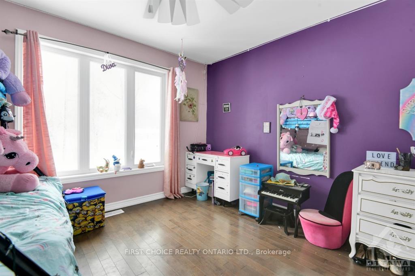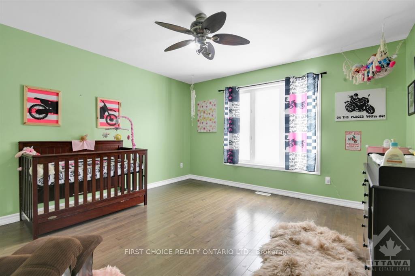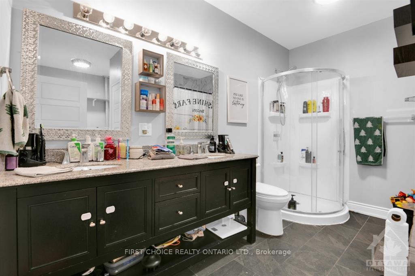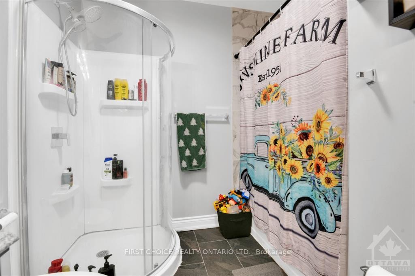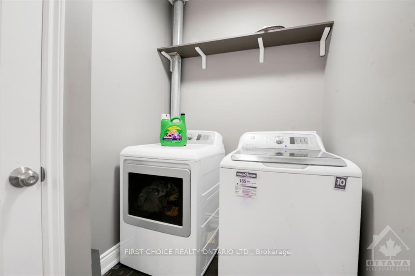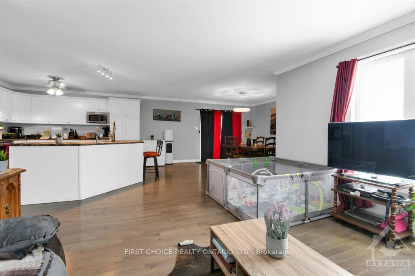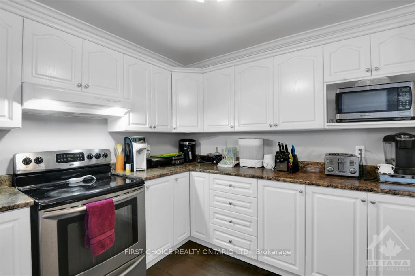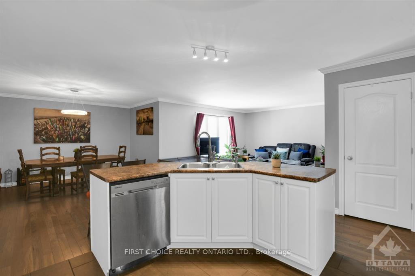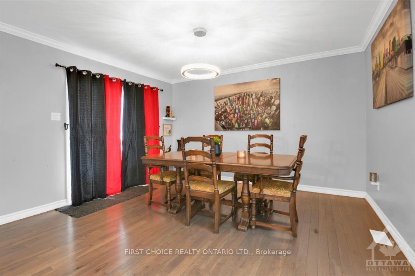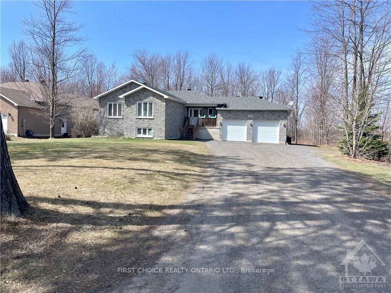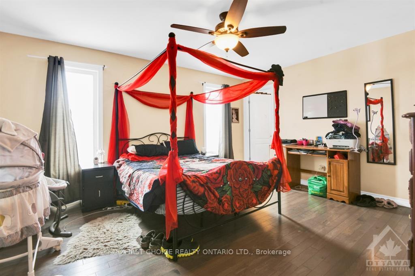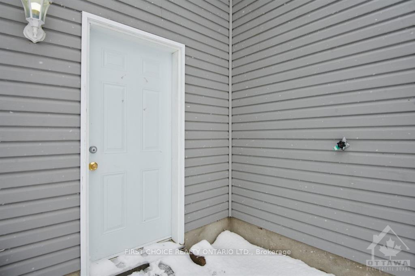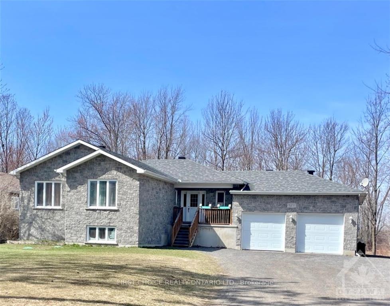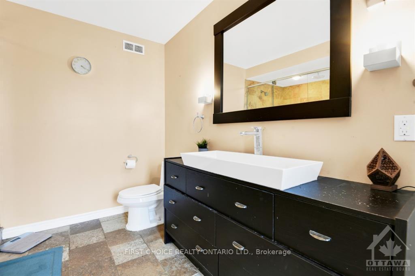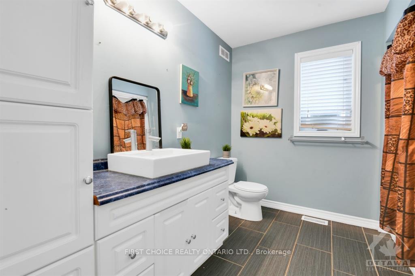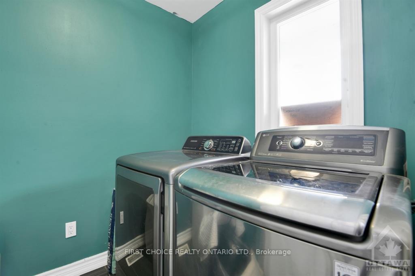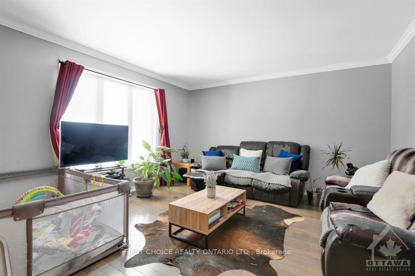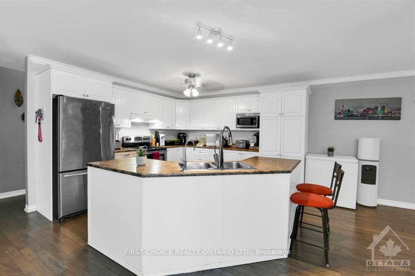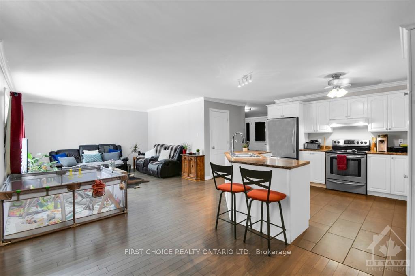$898,888
Available - For Sale
Listing ID: X9517881
1795 KING St , Russell, K0A 2M0, Ontario
| Flooring: Tile, Nestled on an impressive lot in one of Ottawa's most sought after rural communities. Offering a total of 5 bedrooms, 3 bathrooms & 2 car garage. Main level offers:foyer and dedicated mudroom/laundry room, open concept kitchen w/large island, w/double sink, spacious dining area with wide patio doors offering access to a sizeable deck overlooking private backyard. The open concept main level offers a generous living room area perfect for retreating for family fun or perfect for entertaining! Main level also features: sizeable windows, stainless steel appliances, engineered flooring and tile throughout - a generous primary bedroom w/walk-in closet and en-suite bathroom w/soaker tub and spa style walk-in shower - as well as 2 good sized bedrooms with a full washroom. Lower level is a dedicated legal secondary unit with its own entry!Featuring 9ft ceilings, 2 substantial bedrooms and den, large open kitchen w/granite countertops and quartz island and a significant bright open living area., Flooring: Hardwood |
| Price | $898,888 |
| Taxes: | $5774.00 |
| Address: | 1795 KING St , Russell, K0A 2M0, Ontario |
| Lot Size: | 98.43 x 400.26 (Feet) |
| Directions/Cross Streets: | 417 EAST TO LIMOGES EXIT NORTH ON LIMOGES RD WEST (LEFT) ON KING ST. |
| Rooms: | 11 |
| Rooms +: | 0 |
| Bedrooms: | 3 |
| Bedrooms +: | 2 |
| Kitchens: | 1 |
| Kitchens +: | 0 |
| Family Room: | N |
| Basement: | Finished, Full |
| Property Type: | Detached |
| Style: | Other |
| Exterior: | Other, Stone |
| Garage Type: | Other |
| Pool: | None |
| Property Features: | Major Highwa, School Bus Route |
| Heat Source: | Gas |
| Heat Type: | Forced Air |
| Central Air Conditioning: | Central Air |
| Sewers: | Septic |
| Water: | Municipal |
| Utilities-Gas: | Y |
$
%
Years
This calculator is for demonstration purposes only. Always consult a professional
financial advisor before making personal financial decisions.
| Although the information displayed is believed to be accurate, no warranties or representations are made of any kind. |
| FIRST CHOICE REALTY ONTARIO LTD. |
|
|
.jpg?src=Custom)
Dir:
416-548-7854
Bus:
416-548-7854
Fax:
416-981-7184
| Book Showing | Email a Friend |
Jump To:
At a Glance:
| Type: | Freehold - Detached |
| Area: | Prescott and Russell |
| Municipality: | Russell |
| Style: | Other |
| Lot Size: | 98.43 x 400.26(Feet) |
| Tax: | $5,774 |
| Beds: | 3+2 |
| Baths: | 3 |
| Pool: | None |
Locatin Map:
Payment Calculator:
- Color Examples
- Green
- Black and Gold
- Dark Navy Blue And Gold
- Cyan
- Black
- Purple
- Gray
- Blue and Black
- Orange and Black
- Red
- Magenta
- Gold
- Device Examples

