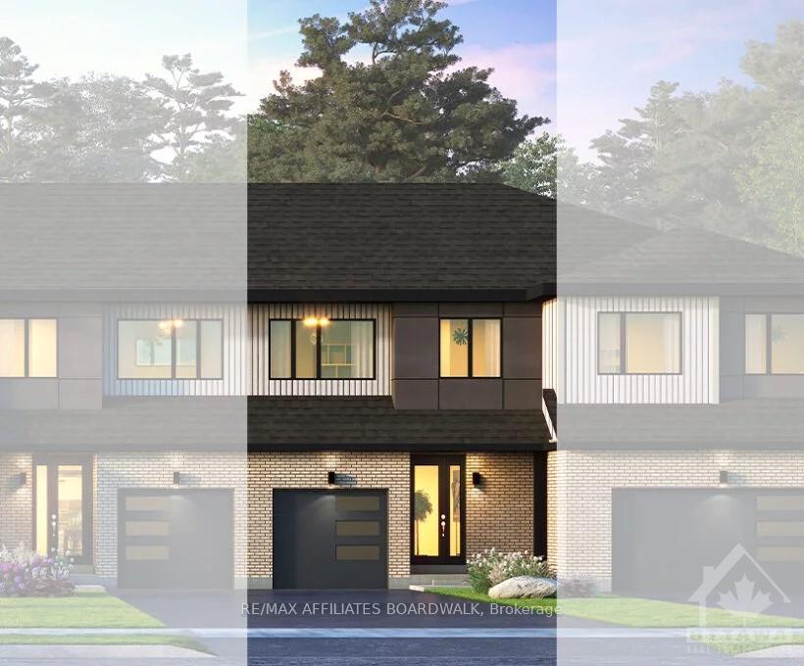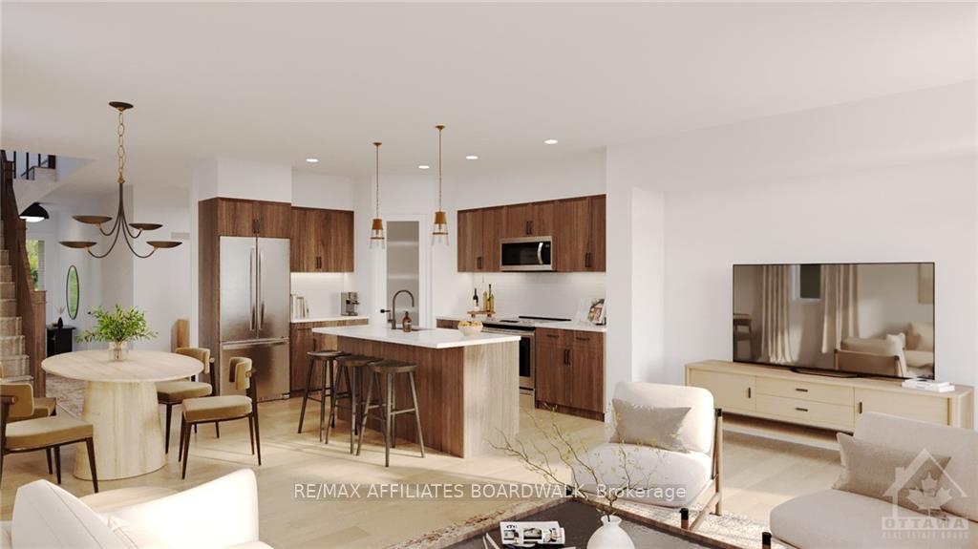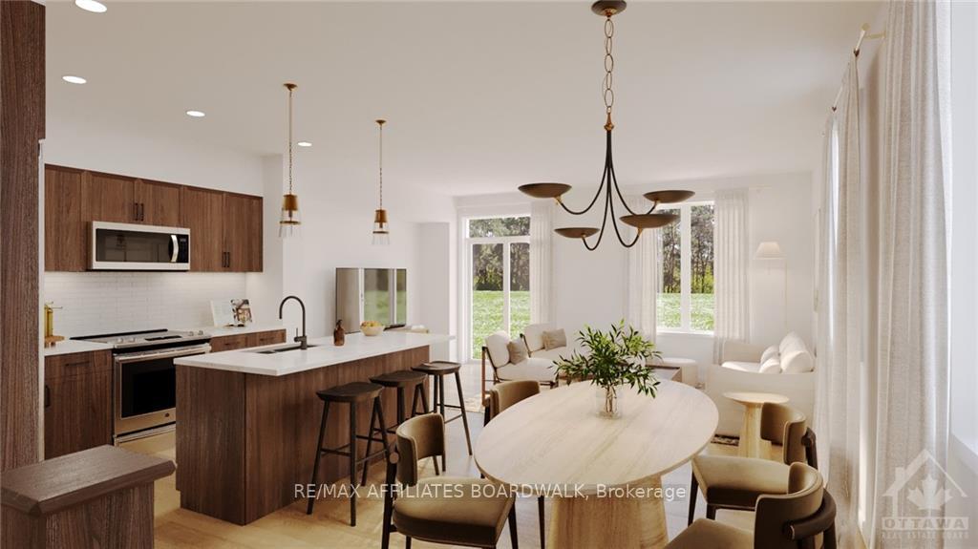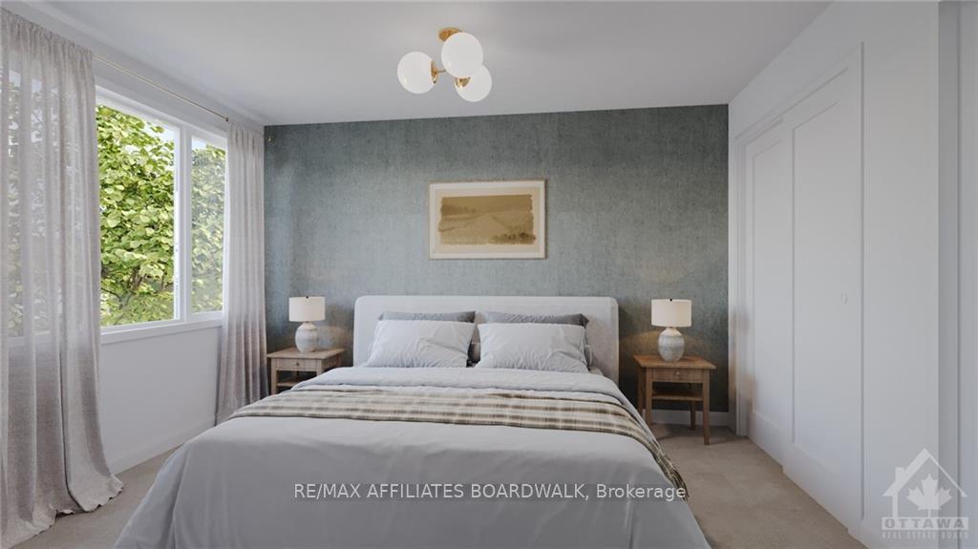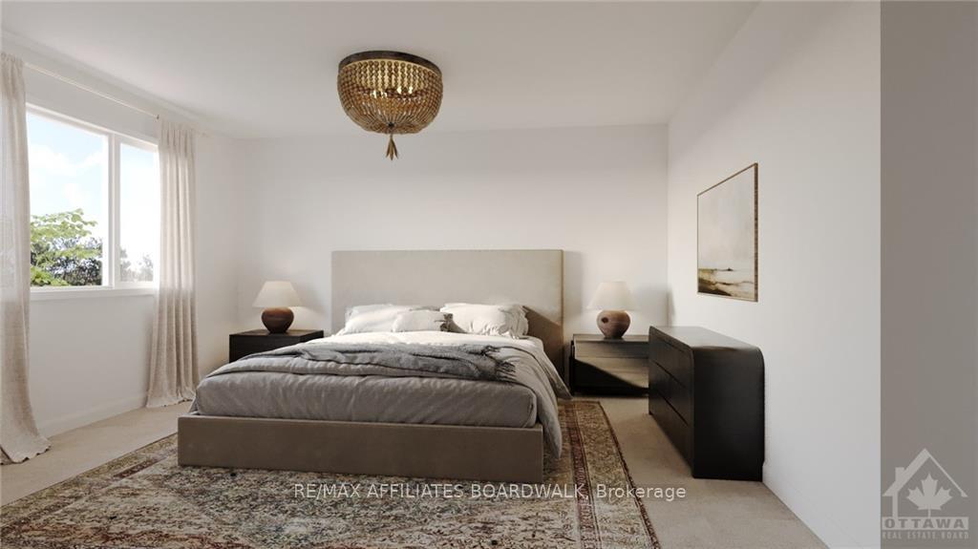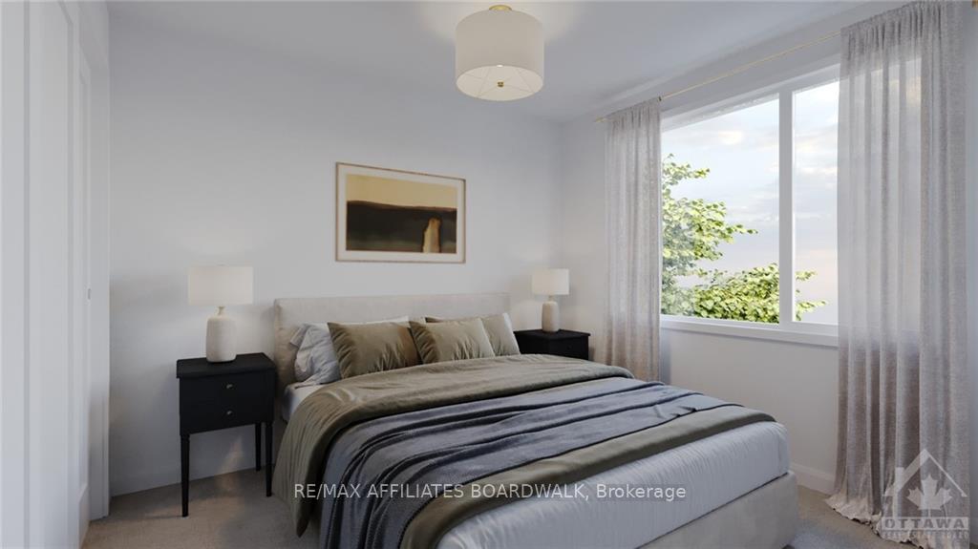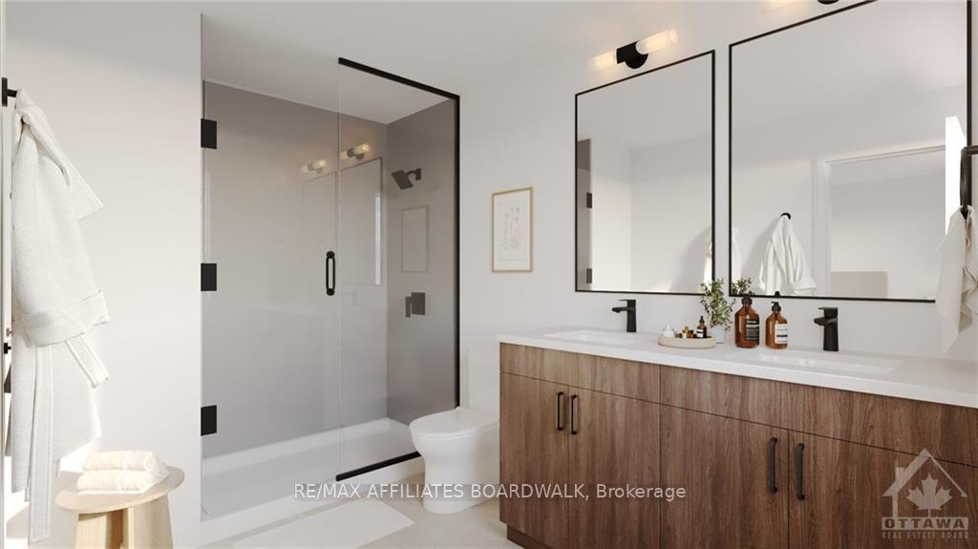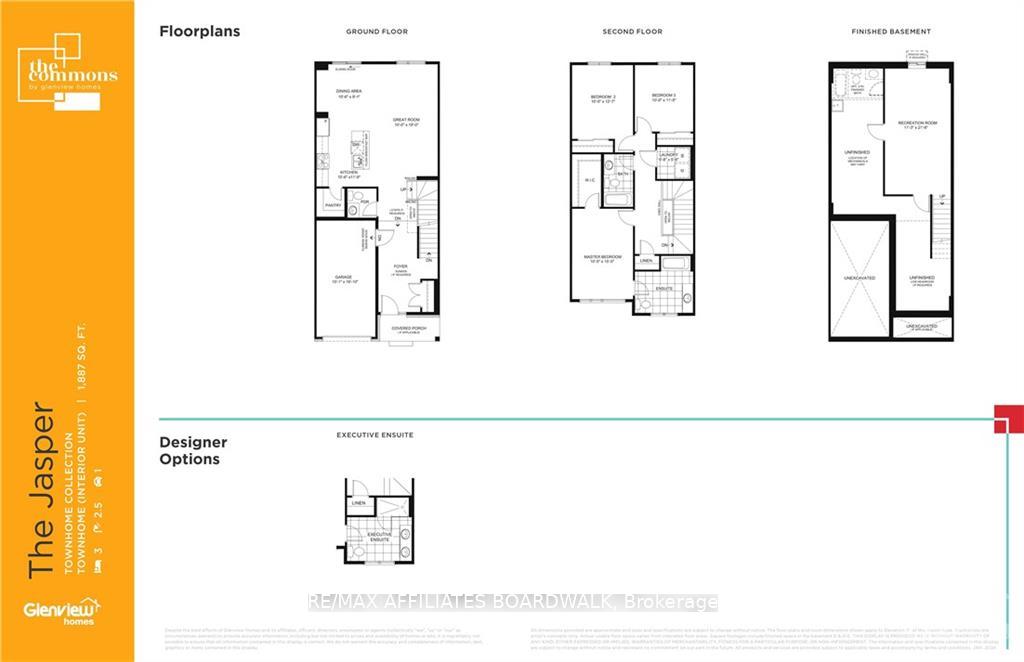$626,990
Available - For Sale
Listing ID: X10418789
1052 VENTUS Way , Orleans - Convent Glen and Area, K1W 0T1, Ontario
| Welcome to Phase 2 of Glenview Homes' master planned community The Commons. Introducing modern living in the Jasper, 1 of 5 new & exciting townhome floor plans. Thoughtfully designed home features an open-concept main floor w/ smooth 9' ceilings, wood composite flooring, an invitingly spacious foyer, & entertainers dream kitchen w/ large walk in pantry and quartz counters. Upstairs a luxurious primary bedroom w/ large walk-in closet andbright ensuite with upgraded spa shower and quartz counters. Two large secondary bedrooms, spacious full bathroom, and the convenience of second-floor laundry completing the second level. Fully finished basement is roughed for 3pc lower level bathroom making home is a blend of style and functionality. Perfect for a young family, this is a home you can grow into. This community is steps from all your everyday needs, amenities, parks and trails. Upgrades include: AC, Enhanced Kitchen, Oversized Basement windows, main floor pot lights & more., Flooring: Carpet Wall To Wall |
| Price | $626,990 |
| Taxes: | $0.00 |
| Address: | 1052 VENTUS Way , Orleans - Convent Glen and Area, K1W 0T1, Ontario |
| Lot Size: | 21.00 x 90.00 (Feet) |
| Directions/Cross Streets: | Please visit the Commons' Sales Center located at 3646 Innes Rd. Property location as per Site Plan |
| Rooms: | 13 |
| Rooms +: | 0 |
| Bedrooms: | 3 |
| Bedrooms +: | 0 |
| Kitchens: | 1 |
| Kitchens +: | 0 |
| Family Room: | N |
| Basement: | Finished, Full |
| Property Type: | Att/Row/Twnhouse |
| Style: | 2-Storey |
| Exterior: | Brick, Vinyl Siding |
| Garage Type: | Attached |
| Drive Parking Spaces: | 1 |
| Pool: | None |
| Property Features: | Park, Public Transit |
| Fireplace/Stove: | N |
| Heat Source: | Gas |
| Heat Type: | Forced Air |
| Central Air Conditioning: | Central Air |
| Sewers: | Sewers |
| Water: | Municipal |
| Utilities-Gas: | Y |
$
%
Years
This calculator is for demonstration purposes only. Always consult a professional
financial advisor before making personal financial decisions.
| Although the information displayed is believed to be accurate, no warranties or representations are made of any kind. |
| RE/MAX AFFILIATES BOARDWALK |
|
|
.jpg?src=Custom)
Dir:
416-548-7854
Bus:
416-548-7854
Fax:
416-981-7184
| Book Showing | Email a Friend |
Jump To:
At a Glance:
| Type: | Freehold - Att/Row/Twnhouse |
| Area: | Ottawa |
| Municipality: | Orleans - Convent Glen and Area |
| Neighbourhood: | 2012 - Chapel Hill South - Orleans Village |
| Style: | 2-Storey |
| Lot Size: | 21.00 x 90.00(Feet) |
| Beds: | 3 |
| Baths: | 3 |
| Fireplace: | N |
| Pool: | None |
Locatin Map:
Payment Calculator:
- Color Examples
- Green
- Black and Gold
- Dark Navy Blue And Gold
- Cyan
- Black
- Purple
- Gray
- Blue and Black
- Orange and Black
- Red
- Magenta
- Gold
- Device Examples

