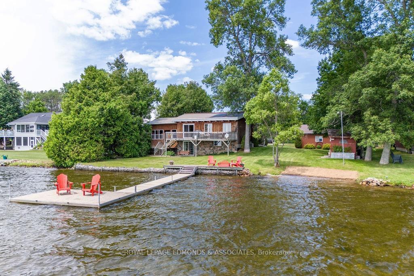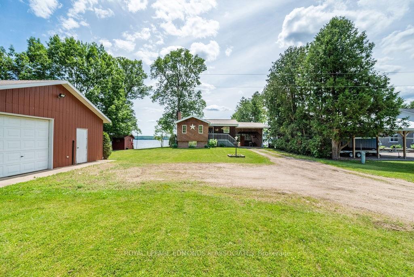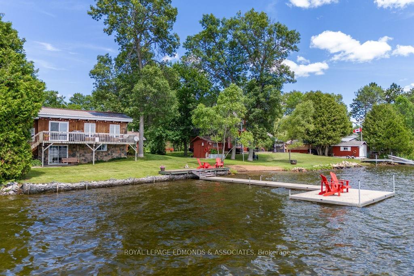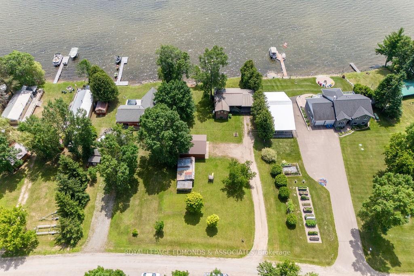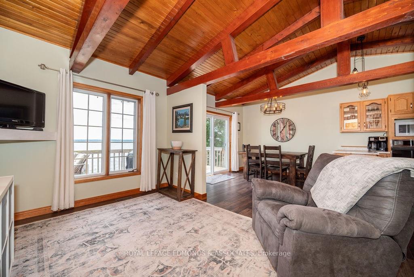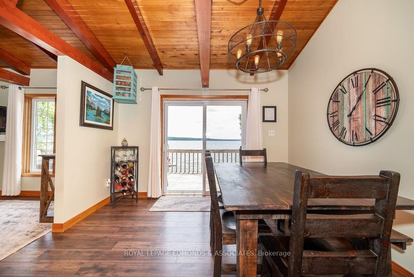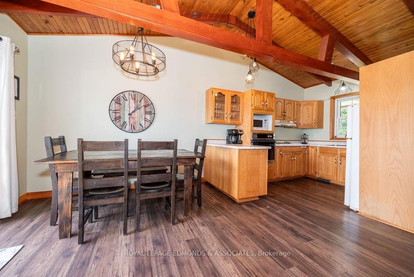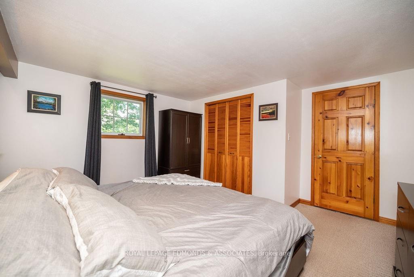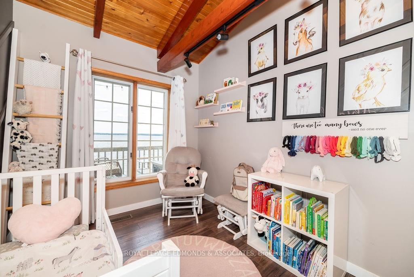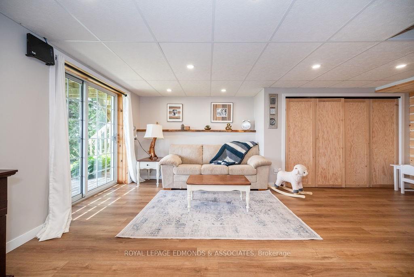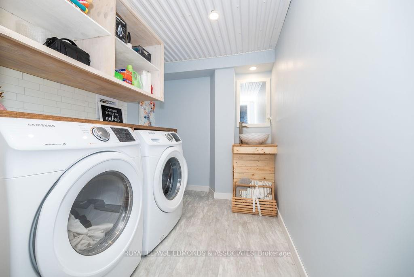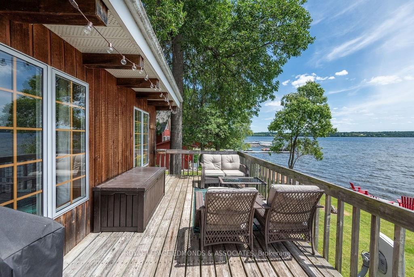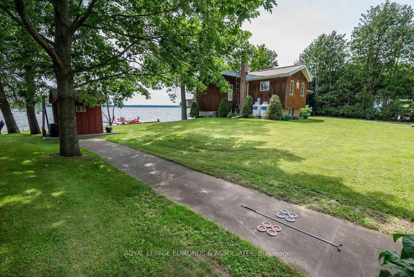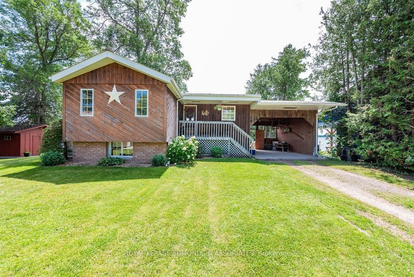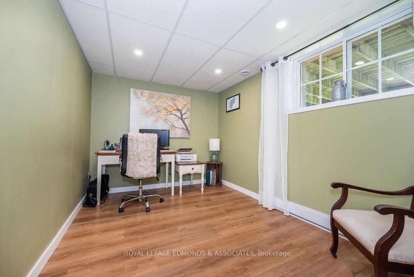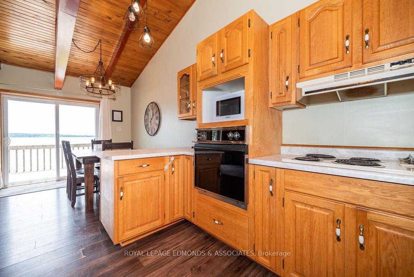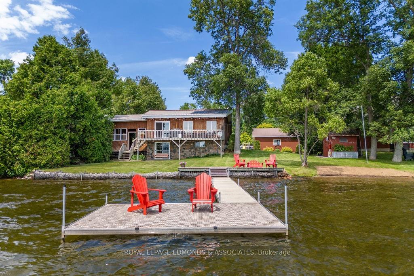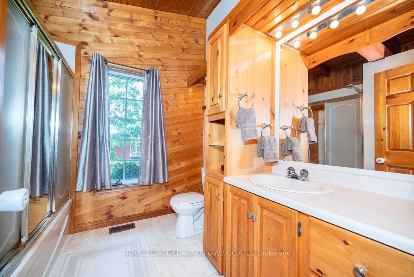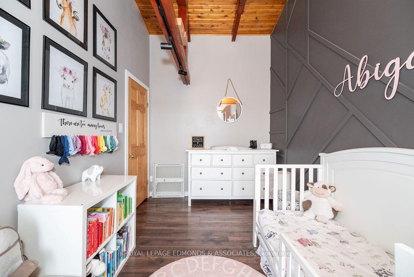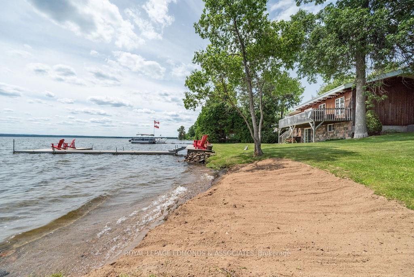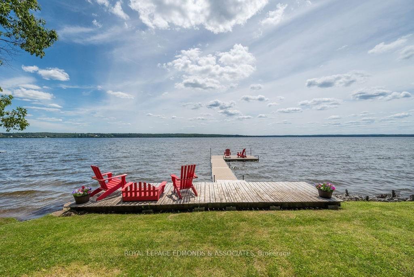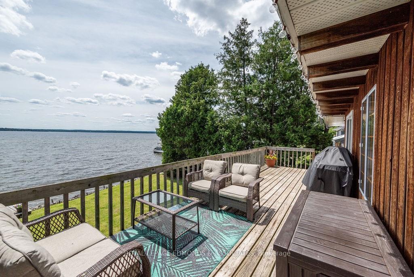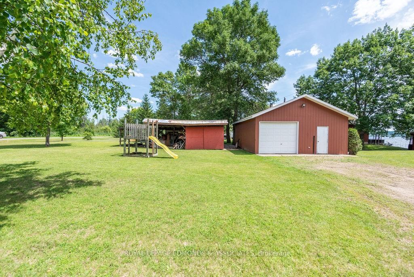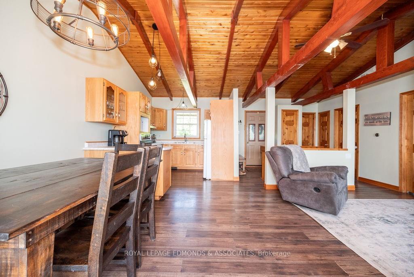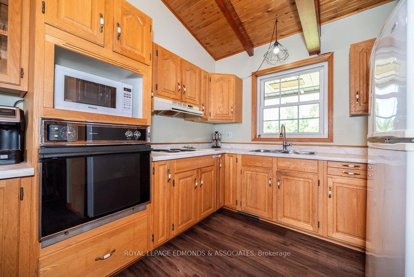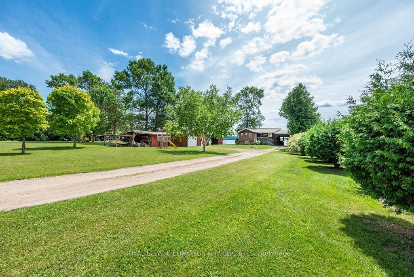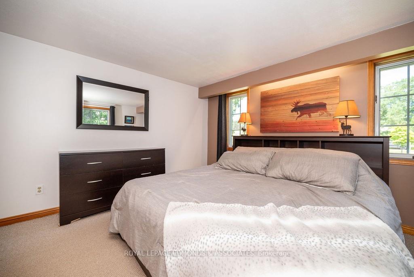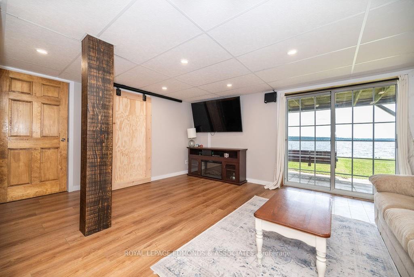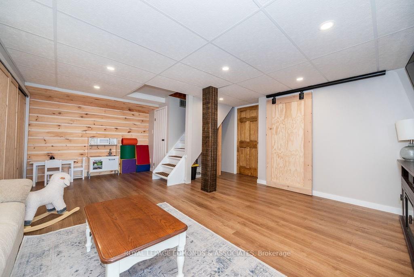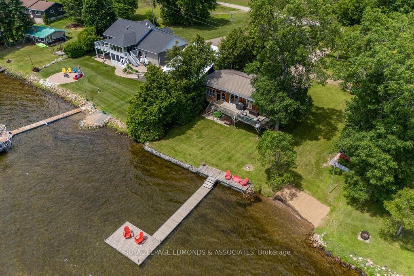$684,900
Available - For Sale
Listing ID: X9524031
137 SCHEUNEMAN Rd , North Algona Wilberforce, K0J 1X0, Ontario
| Come experience all that Lake Dore has to offer! This four season home is situated on a highly sought after & rarely offered lot, almost a half acre in size, with a beautiful beach, and gradual sand entrance into the lake providing unparalleled swimming. Multiple outbuildings including, insulated & heated workshop with adjoining garage bay offers ample storage for all the toys. With vaulted ceilings & exposed wooden beams, this warm and welcoming 3 bedroom, 2 bathroom home is designed with the Lake in mind and offers stunning views from the open concept main floor layout. Patio doors off the kitchen/dining room lead to the sprawling deck overlooking the water. The recently renovated walkout basement features spacious living room, updated half bath/laundry room, along with third bedroom. Can't forget to mention the shuffleboard court! This home is loaded with upgrades including, Metal Roof, A/C 2019, Propane Furnace 2015. Hot Water Tank 2022, Well Pump & Pressure Tank 2016, and more!, Flooring: Mixed |
| Price | $684,900 |
| Taxes: | $3164.00 |
| Address: | 137 SCHEUNEMAN Rd , North Algona Wilberforce, K0J 1X0, Ontario |
| Lot Size: | 103.24 x 218.50 (Feet) |
| Acreage: | < .50 |
| Directions/Cross Streets: | FROM HIGHWAY 41 TURN ONTO LAKE DORE ROAD AND THEN LEFT ONTO SCHEUNEMAN ROAD |
| Rooms: | 9 |
| Rooms +: | 0 |
| Bedrooms: | 2 |
| Bedrooms +: | 1 |
| Kitchens: | 1 |
| Kitchens +: | 0 |
| Family Room: | N |
| Basement: | Finished, Full |
| Property Type: | Detached |
| Style: | Bungalow |
| Exterior: | Other |
| Garage Type: | Detached |
| Pool: | None |
| Property Features: | Beach, Golf, Waterfront |
| Heat Source: | Propane |
| Heat Type: | Forced Air |
| Central Air Conditioning: | Central Air |
| Sewers: | Septic |
| Water: | Well |
| Water Supply Types: | Sand Point W |
$
%
Years
This calculator is for demonstration purposes only. Always consult a professional
financial advisor before making personal financial decisions.
| Although the information displayed is believed to be accurate, no warranties or representations are made of any kind. |
| ROYAL LEPAGE EDMONDS & ASSOCIATES |
|
|
.jpg?src=Custom)
Dir:
416-548-7854
Bus:
416-548-7854
Fax:
416-981-7184
| Book Showing | Email a Friend |
Jump To:
At a Glance:
| Type: | Freehold - Detached |
| Area: | Renfrew |
| Municipality: | North Algona Wilberforce |
| Neighbourhood: | 561 - North Algona/Wilberforce Twp |
| Style: | Bungalow |
| Lot Size: | 103.24 x 218.50(Feet) |
| Tax: | $3,164 |
| Beds: | 2+1 |
| Baths: | 2 |
| Pool: | None |
Locatin Map:
Payment Calculator:
- Color Examples
- Green
- Black and Gold
- Dark Navy Blue And Gold
- Cyan
- Black
- Purple
- Gray
- Blue and Black
- Orange and Black
- Red
- Magenta
- Gold
- Device Examples

