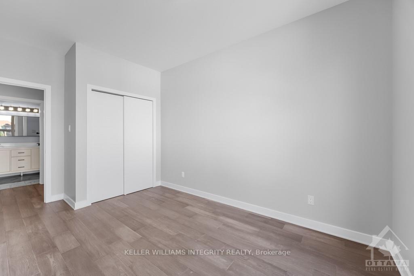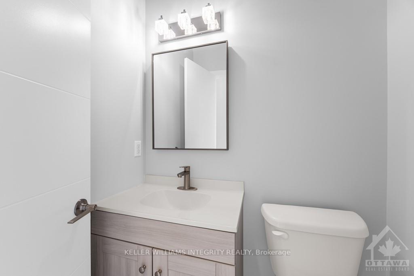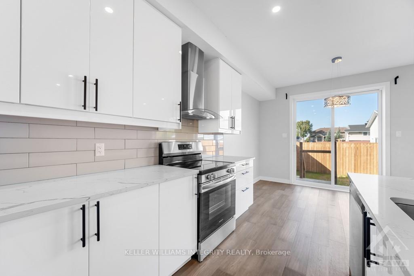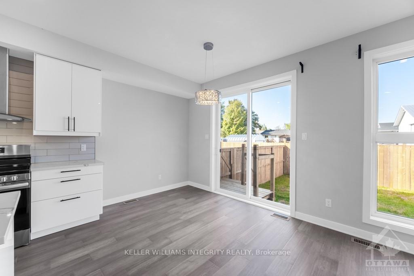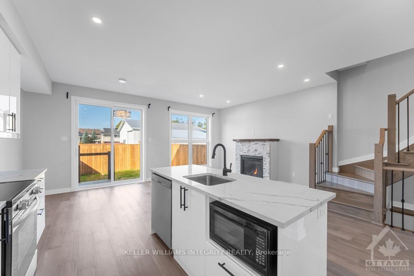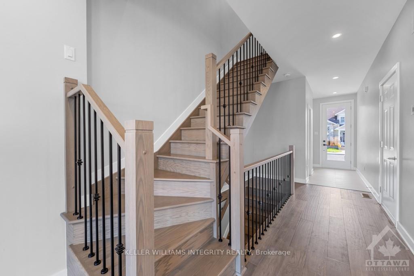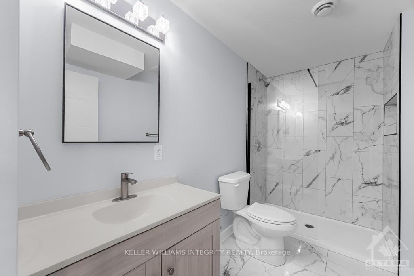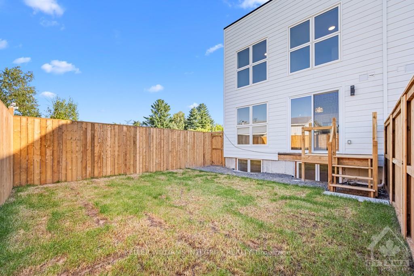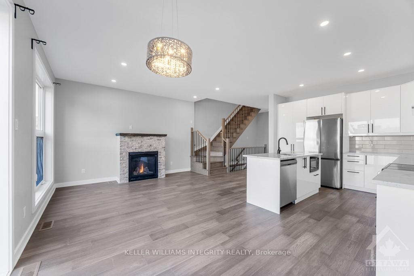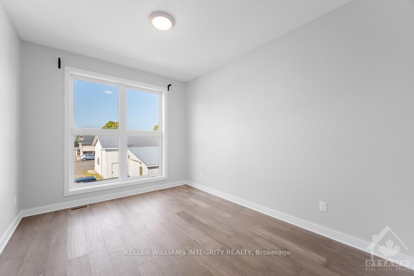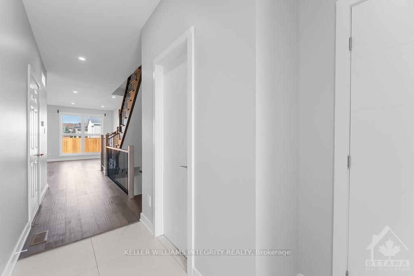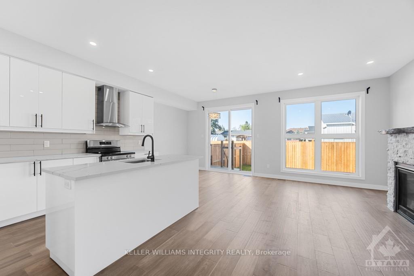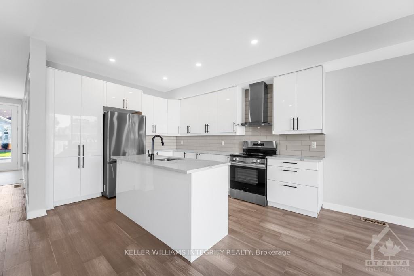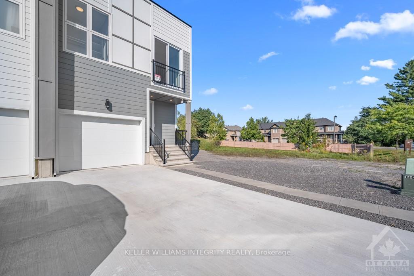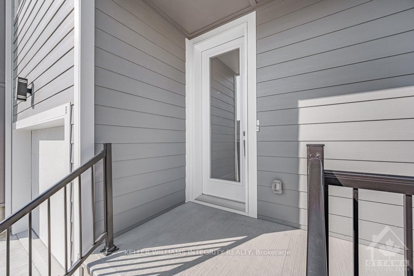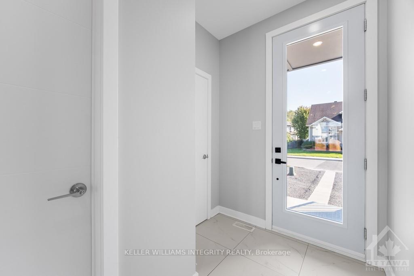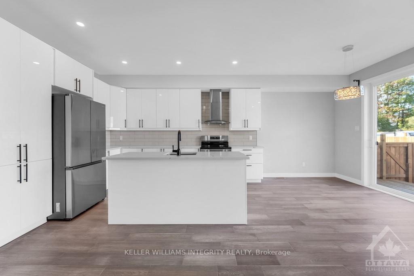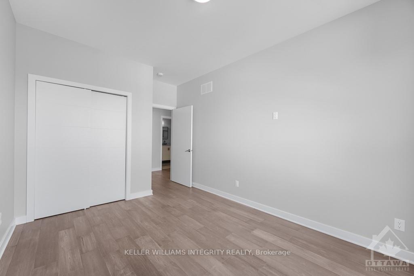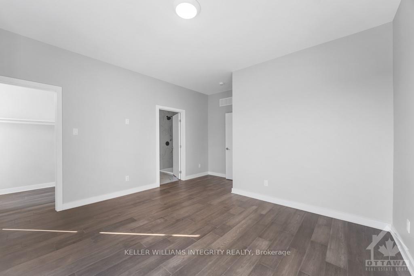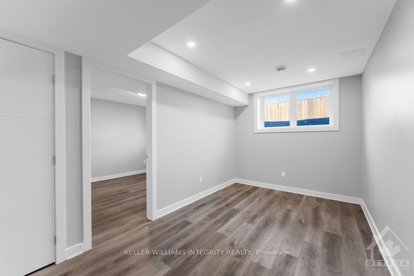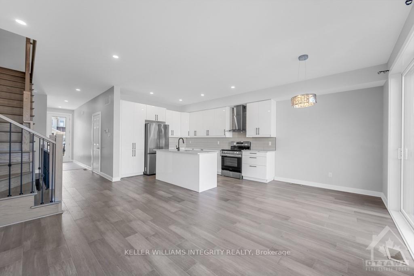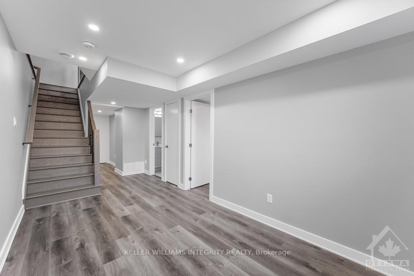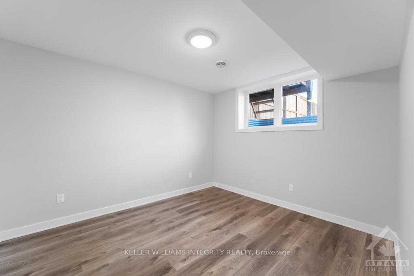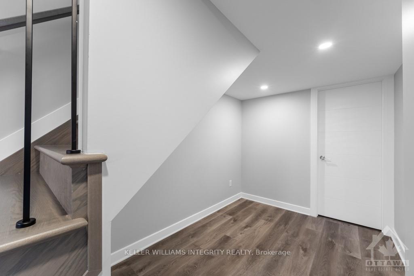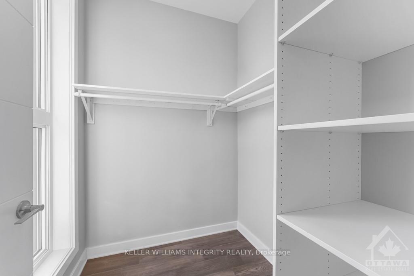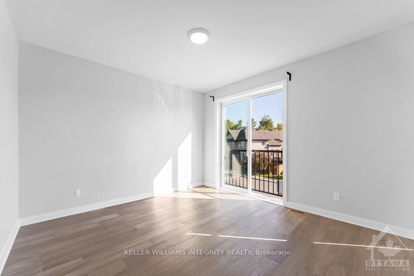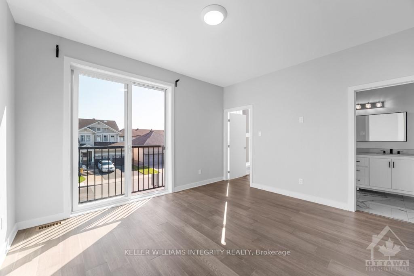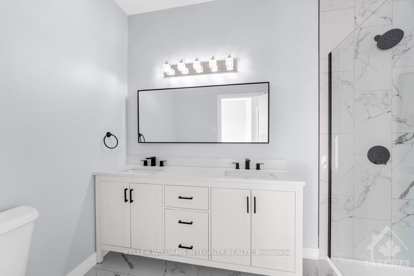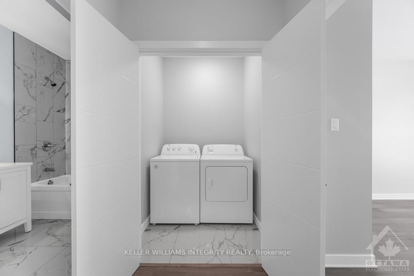$864,880
Available - For Sale
Listing ID: X10418723
875 CONTOUR St , Unit B, Orleans - Convent Glen and Area, K1W 0G6, Ontario
| This newly built, custom semi-detached home in Trailsedge, offers the perfect blend of modern design and functional living. With 9-ft ceilings throughout and an impressive 10-ft ceiling in the garage, this home is filled with spaciousness. The open-concept living area is centered around a gas fireplace with a custom rustic mantel, creating a cozy atmosphere. The energy-efficient construction features upgraded insulation and high-efficiency heating systems. The chef's kitchen boasts sleek modern cabinetry, quartz countertops, and a large island, ideal for family gatherings. Upstairs, you'll find two spacious bedrooms with floor-to-ceiling windows and a luxurious primary suite complete with a walk-in closet, spa-inspired ensuite, and a private juliet balcony. The finished lower level adds versatility with a fourth bedroom, a rec room, and a full bathroom. Designed with attention to detail, this home also comes with a Tarion Warranty, ensuring quality & longevity. A Gem in Orleans, Flooring: Tile, Flooring: Hardwood, Flooring: Carpet Wall To Wall |
| Price | $864,880 |
| Taxes: | $0.00 |
| Address: | 875 CONTOUR St , Unit B, Orleans - Convent Glen and Area, K1W 0G6, Ontario |
| Apt/Unit: | B |
| Lot Size: | 25.00 x 94.89 (Feet) |
| Directions/Cross Streets: | Innes Rd towards Orleans - Turn right onto Navan Road , turn left onto Page Rd , then turn right ont |
| Rooms: | 12 |
| Rooms +: | 4 |
| Bedrooms: | 3 |
| Bedrooms +: | 1 |
| Kitchens: | 1 |
| Kitchens +: | 0 |
| Family Room: | Y |
| Basement: | Finished, Full |
| Property Type: | Semi-Detached |
| Style: | 2-Storey |
| Exterior: | Other |
| Garage Type: | Attached |
| Pool: | None |
| Property Features: | Fenced Yard, Park, Public Transit |
| Fireplace/Stove: | Y |
| Heat Source: | Gas |
| Heat Type: | Forced Air |
| Central Air Conditioning: | Central Air |
| Sewers: | Sewers |
| Water: | Municipal |
| Utilities-Gas: | Y |
$
%
Years
This calculator is for demonstration purposes only. Always consult a professional
financial advisor before making personal financial decisions.
| Although the information displayed is believed to be accurate, no warranties or representations are made of any kind. |
| KELLER WILLIAMS INTEGRITY REALTY |
|
|
.jpg?src=Custom)
Dir:
416-548-7854
Bus:
416-548-7854
Fax:
416-981-7184
| Virtual Tour | Book Showing | Email a Friend |
Jump To:
At a Glance:
| Type: | Freehold - Semi-Detached |
| Area: | Ottawa |
| Municipality: | Orleans - Convent Glen and Area |
| Neighbourhood: | 2013 - Mer Bleue/Bradley Estates/Anderson Pa |
| Style: | 2-Storey |
| Lot Size: | 25.00 x 94.89(Feet) |
| Beds: | 3+1 |
| Baths: | 4 |
| Fireplace: | Y |
| Pool: | None |
Locatin Map:
Payment Calculator:
- Color Examples
- Green
- Black and Gold
- Dark Navy Blue And Gold
- Cyan
- Black
- Purple
- Gray
- Blue and Black
- Orange and Black
- Red
- Magenta
- Gold
- Device Examples

