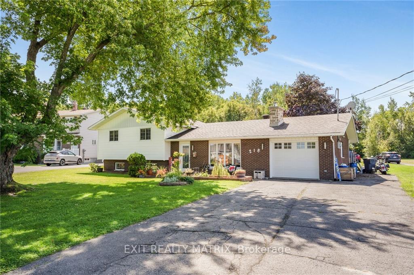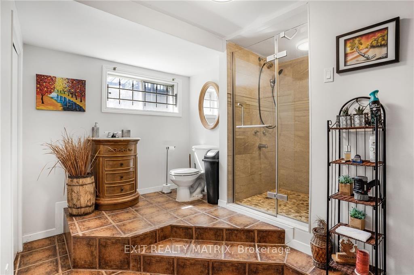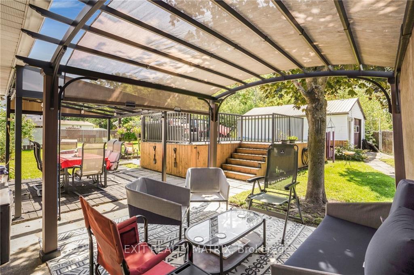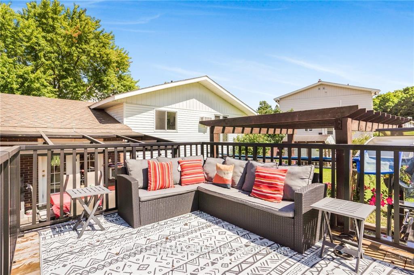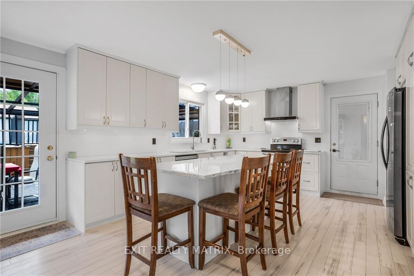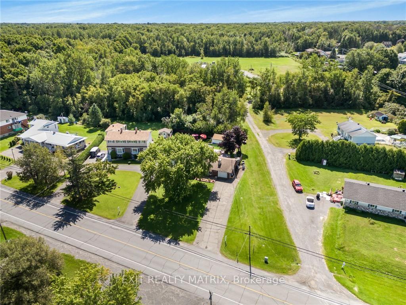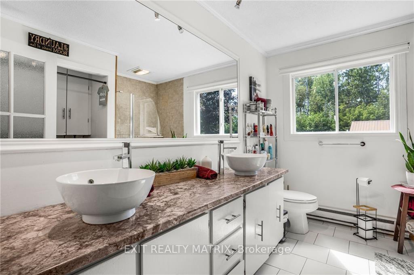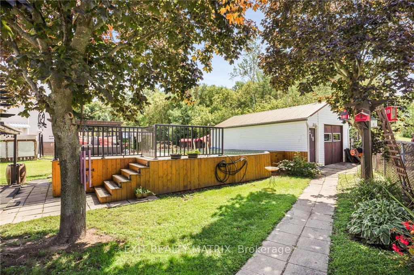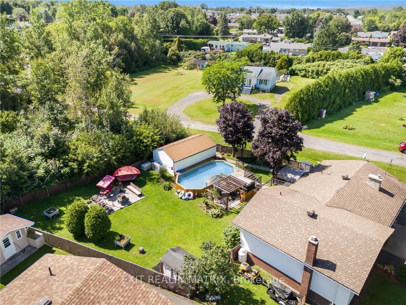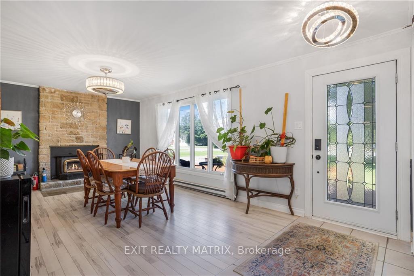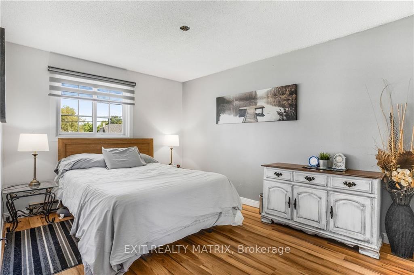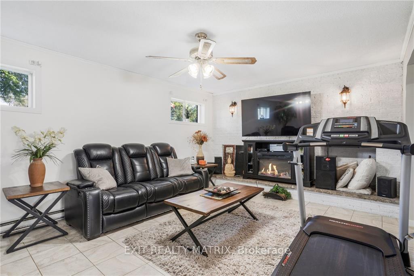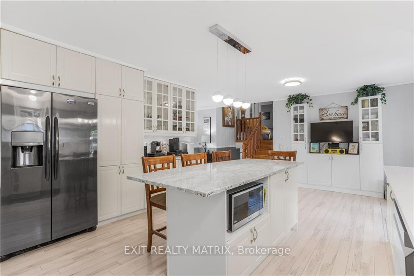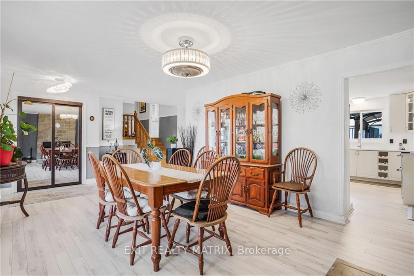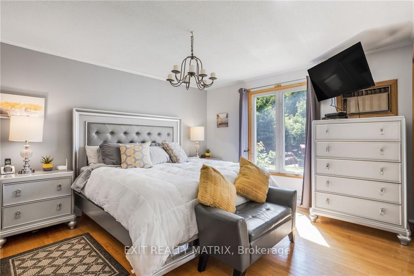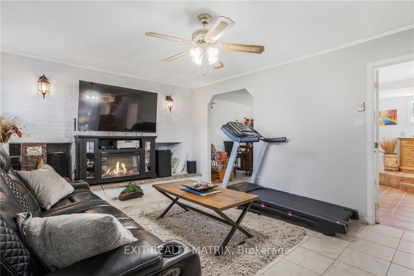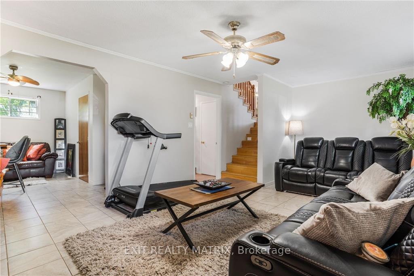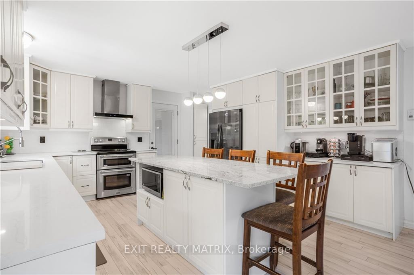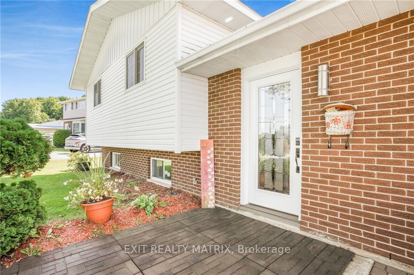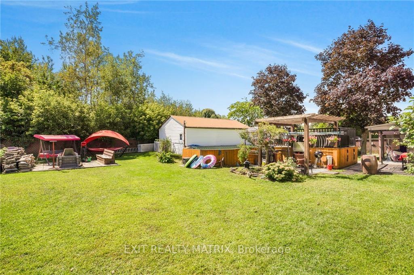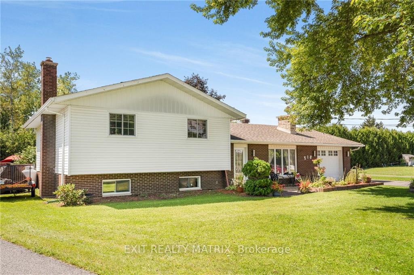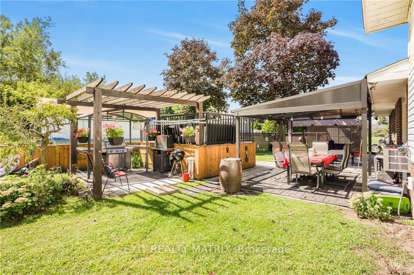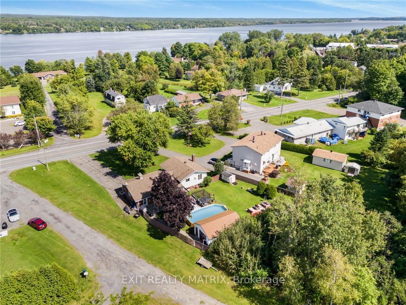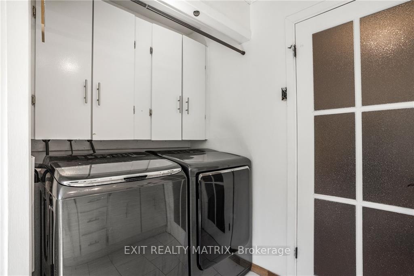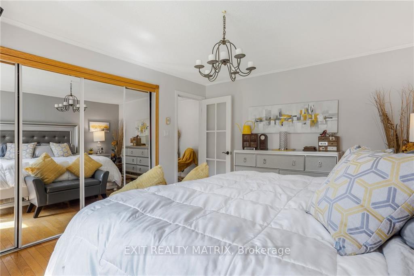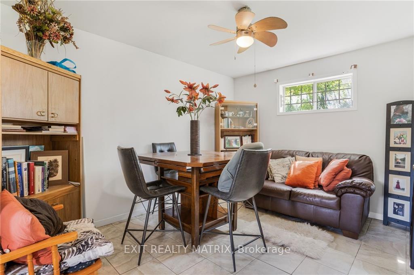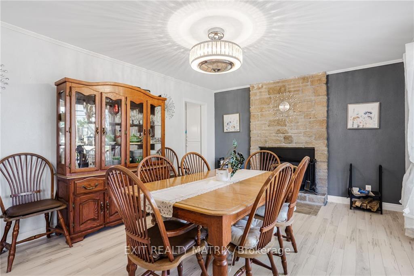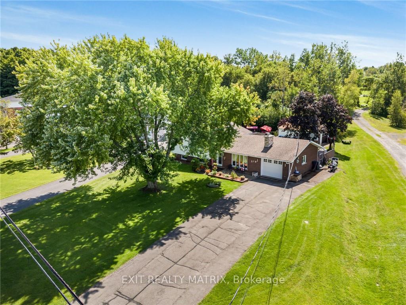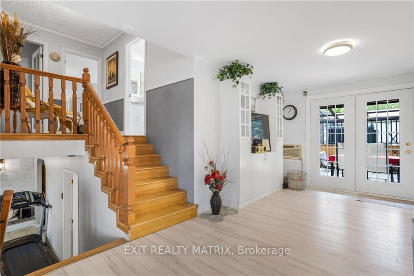$487,900
Available - For Sale
Listing ID: X9519880
218 FRONT Rd , Champlain, K6A 2S9, Ontario
| Located on a beautiful treed lot with a fenced in backyard is this well maintained family home. The main level has been dedicated to family gatherings with a formal dining room warmed by a wood burning fireplace and an updated kitchen. Well designed with an abundance of cabinets, quartz counters, center island with lunch counter, pantry and built in coffee bar under glass door cabinets. Three good sized bedrooms on the upper level along with a full bath with laundry area. Located on the lower level is a great living room, a bonus room perfect for a home office and a second bathroom with shower. Patio doors off the kitchen provide easy access to the back patio area with 2 pergolas, elevated deck and above ground pool. Attached garage with inside entry, paved driveway, interlock walkway, detached garage/workshop, 200 amp panel, low maintenance flooring. Freshly painted and move in ready! Call for a viewing. Virtual tour in the multimedia section., Flooring: Hardwood, Flooring: Ceramic, Flooring: Laminate |
| Price | $487,900 |
| Taxes: | $2723.00 |
| Address: | 218 FRONT Rd , Champlain, K6A 2S9, Ontario |
| Lot Size: | 93.12 x 179.02 (Feet) |
| Directions/Cross Streets: | Front Rd Hawkesbury |
| Rooms: | 9 |
| Rooms +: | 0 |
| Bedrooms: | 3 |
| Bedrooms +: | 0 |
| Kitchens: | 1 |
| Kitchens +: | 0 |
| Family Room: | N |
| Basement: | Finished, Full |
| Property Type: | Detached |
| Style: | Sidesplit 3 |
| Exterior: | Brick, Vinyl Siding |
| Garage Type: | Detached |
| Pool: | Abv Grnd |
| Property Features: | Fenced Yard, Golf, Park, Wooded/Treed |
| Fireplace/Stove: | Y |
| Heat Source: | Electric |
| Heat Type: | Baseboard |
| Central Air Conditioning: | Window Unit |
| Sewers: | Septic |
| Water: | Well |
| Water Supply Types: | Drilled Well |
$
%
Years
This calculator is for demonstration purposes only. Always consult a professional
financial advisor before making personal financial decisions.
| Although the information displayed is believed to be accurate, no warranties or representations are made of any kind. |
| EXIT REALTY MATRIX |
|
|
.jpg?src=Custom)
Dir:
416-548-7854
Bus:
416-548-7854
Fax:
416-981-7184
| Virtual Tour | Book Showing | Email a Friend |
Jump To:
At a Glance:
| Type: | Freehold - Detached |
| Area: | Prescott and Russell |
| Municipality: | Champlain |
| Style: | Sidesplit 3 |
| Lot Size: | 93.12 x 179.02(Feet) |
| Tax: | $2,723 |
| Beds: | 3 |
| Baths: | 2 |
| Fireplace: | Y |
| Pool: | Abv Grnd |
Locatin Map:
Payment Calculator:
- Color Examples
- Green
- Black and Gold
- Dark Navy Blue And Gold
- Cyan
- Black
- Purple
- Gray
- Blue and Black
- Orange and Black
- Red
- Magenta
- Gold
- Device Examples

