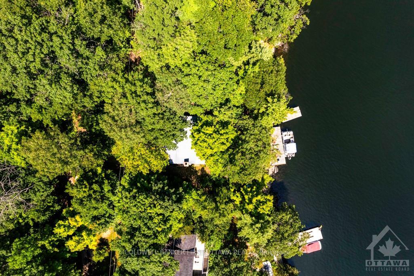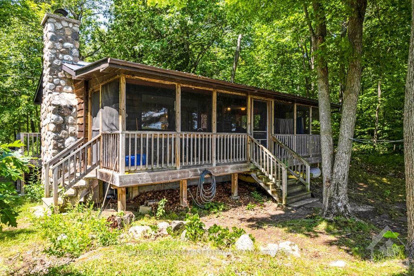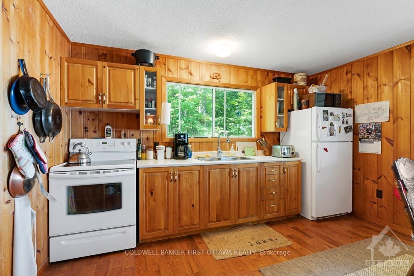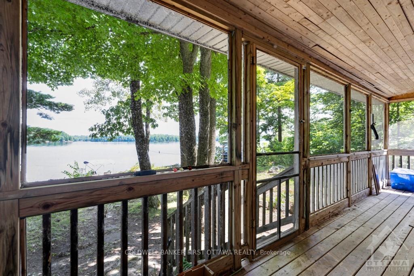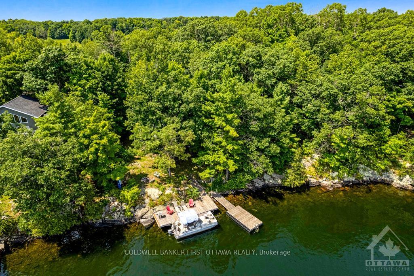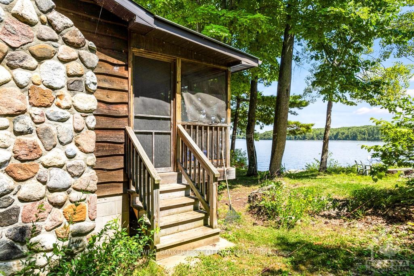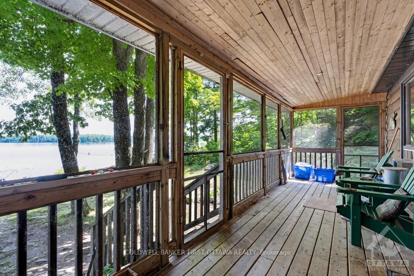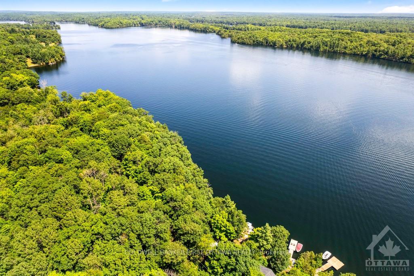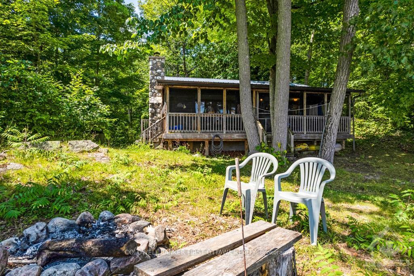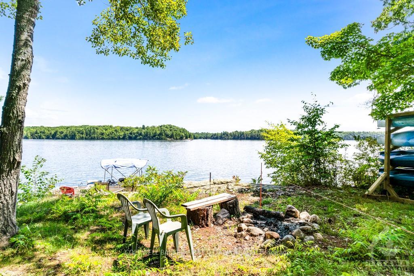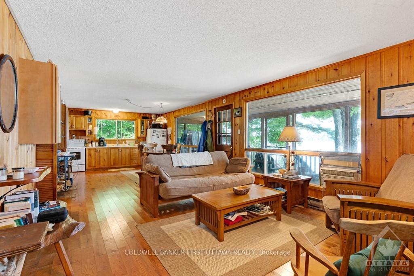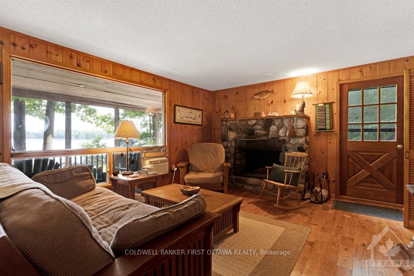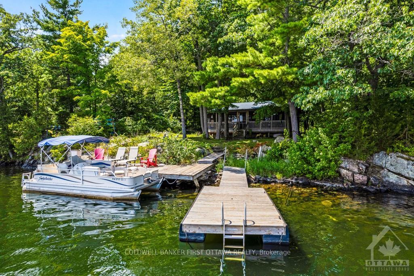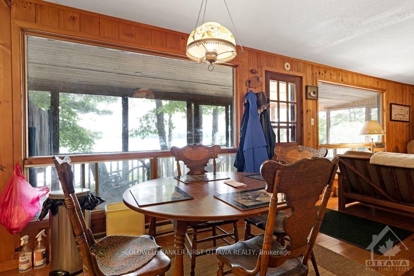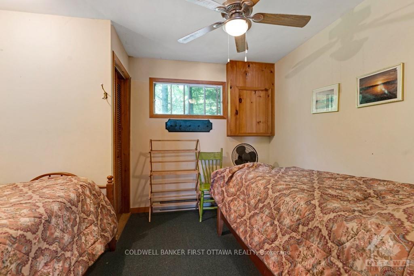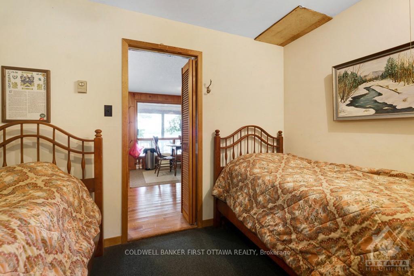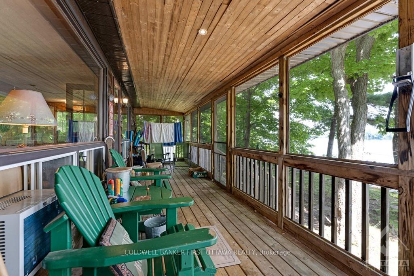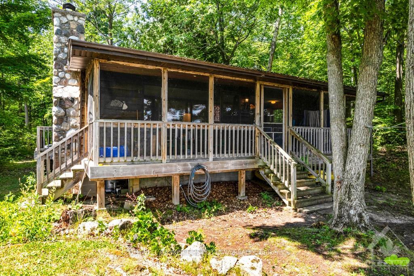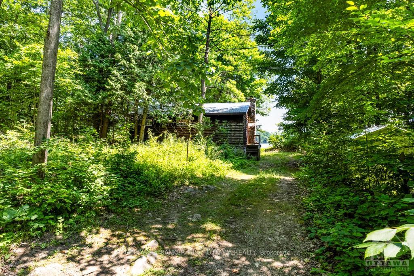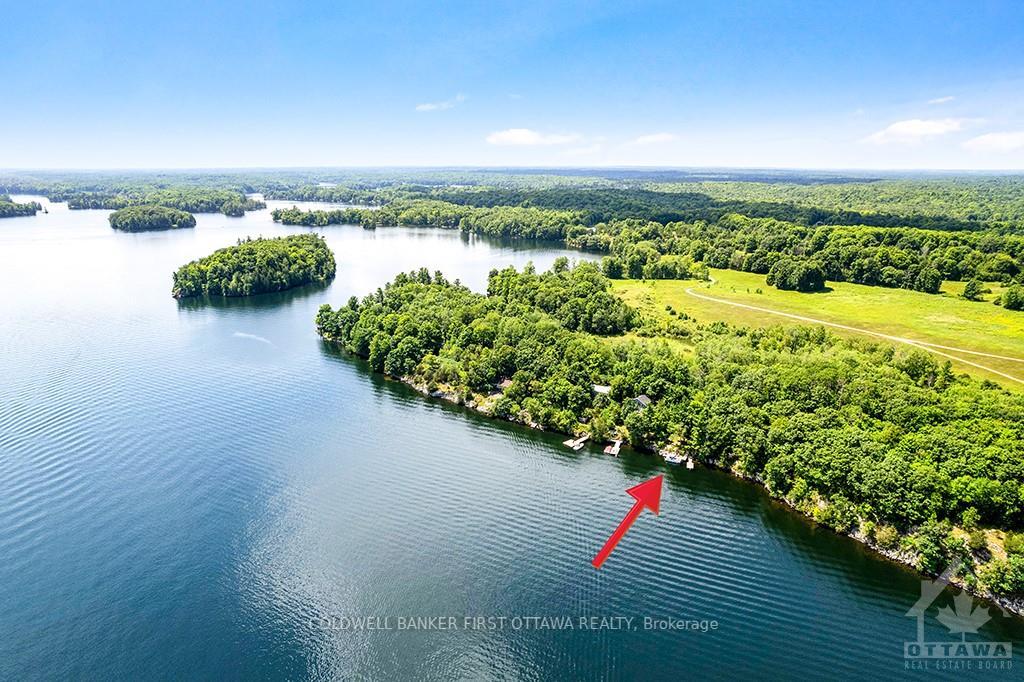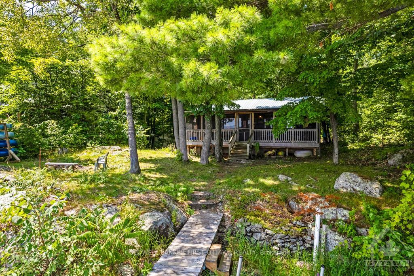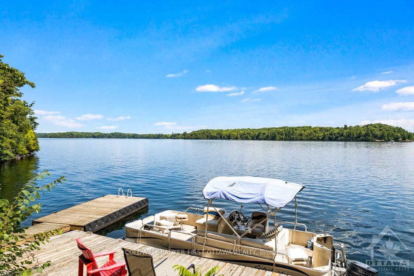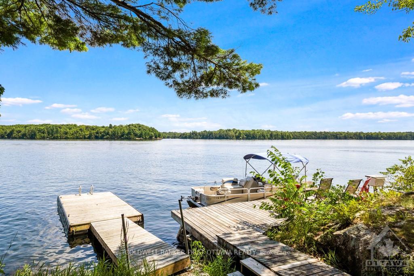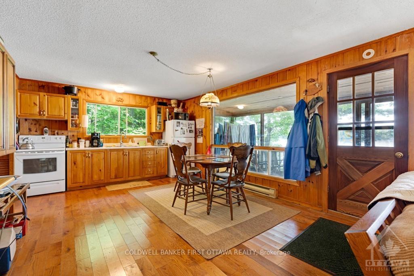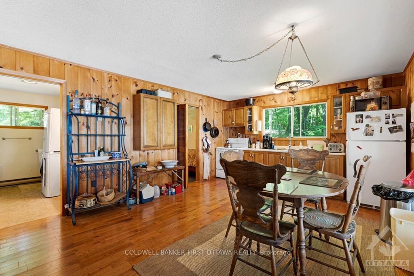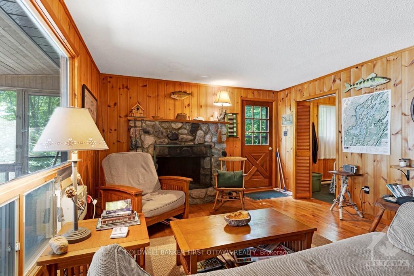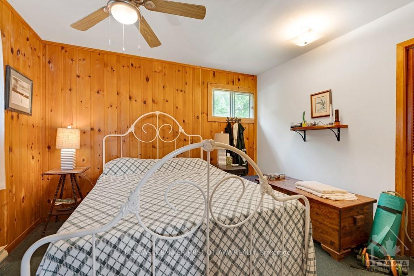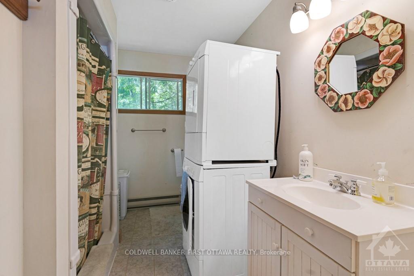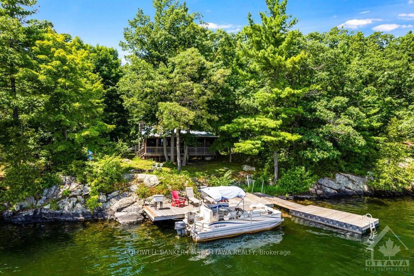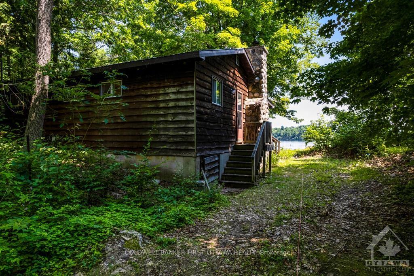$649,000
Available - For Sale
Listing ID: X9516524
51 PARTRIDGE Lane , South Frontenac, K0H 2B0, Ontario
| Flooring: Vinyl, Escape to your serene, fully winterized 2-bedroom cottage on picturesque Bobs Lake. This exquisite property offers year-round comfort and stunning waterfront views. Renowned for its crystal-clear waters, excellent fishing, and extensive boating opportunities, Bobs Lake is a haven for outdoor enthusiasts. The property features two docks with deep water access, perfect for swimming, boating, and fishing. An oversized screened-in porch provides a tranquil space to enjoy the breathtaking lake views, free from the bother of insects. Inside, cozy up by the fireplace during chilly evenings and enjoy the warmth of the cottage year round. Open concept kitchen, dining and living room. Three piece bathroom includes a washing machine and dryer for added convenience. Whether you seek a peaceful getaway or a place to entertain family and friends, this Bobs Lake cottage combines rustic charm with modern amenities. 20 min to stunning Westport. 30 min to Perth., Flooring: Hardwood, Flooring: Mixed |
| Price | $649,000 |
| Taxes: | $1200.00 |
| Address: | 51 PARTRIDGE Lane , South Frontenac, K0H 2B0, Ontario |
| Lot Size: | 109.47 x 157.27 (Feet) |
| Acreage: | < .50 |
| Directions/Cross Streets: | From Sharbot Lake, take Road 38 towards Crow Lake Road. Turn right onto Crow Lake. Follow to Badour |
| Rooms: | 7 |
| Rooms +: | 0 |
| Bedrooms: | 2 |
| Bedrooms +: | 0 |
| Kitchens: | 1 |
| Kitchens +: | 0 |
| Family Room: | N |
| Basement: | None |
| Property Type: | Detached |
| Style: | Bungalow |
| Exterior: | Wood |
| Garage Type: | Public |
| Pool: | None |
| Property Features: | Golf, Lake Access, Park, Waterfront |
| Fireplace/Stove: | Y |
| Heat Source: | Electric |
| Heat Type: | Woodburning |
| Central Air Conditioning: | Window Unit |
| Sewers: | Septic |
| Water Supply Types: | Lake/River |
$
%
Years
This calculator is for demonstration purposes only. Always consult a professional
financial advisor before making personal financial decisions.
| Although the information displayed is believed to be accurate, no warranties or representations are made of any kind. |
| COLDWELL BANKER FIRST OTTAWA REALTY |
|
|
.jpg?src=Custom)
Dir:
416-548-7854
Bus:
416-548-7854
Fax:
416-981-7184
| Virtual Tour | Book Showing | Email a Friend |
Jump To:
At a Glance:
| Type: | Freehold - Detached |
| Area: | Frontenac |
| Municipality: | South Frontenac |
| Neighbourhood: | Frontenac South |
| Style: | Bungalow |
| Lot Size: | 109.47 x 157.27(Feet) |
| Tax: | $1,200 |
| Beds: | 2 |
| Baths: | 1 |
| Fireplace: | Y |
| Pool: | None |
Locatin Map:
Payment Calculator:
- Color Examples
- Green
- Black and Gold
- Dark Navy Blue And Gold
- Cyan
- Black
- Purple
- Gray
- Blue and Black
- Orange and Black
- Red
- Magenta
- Gold
- Device Examples

