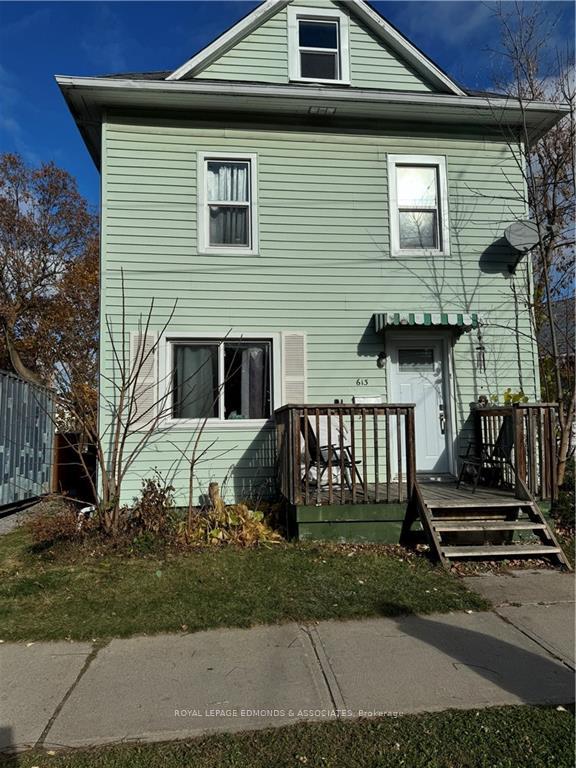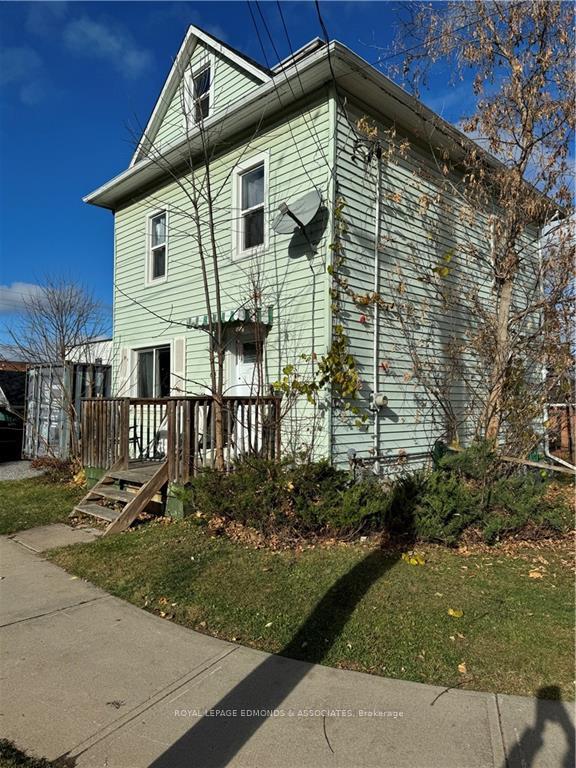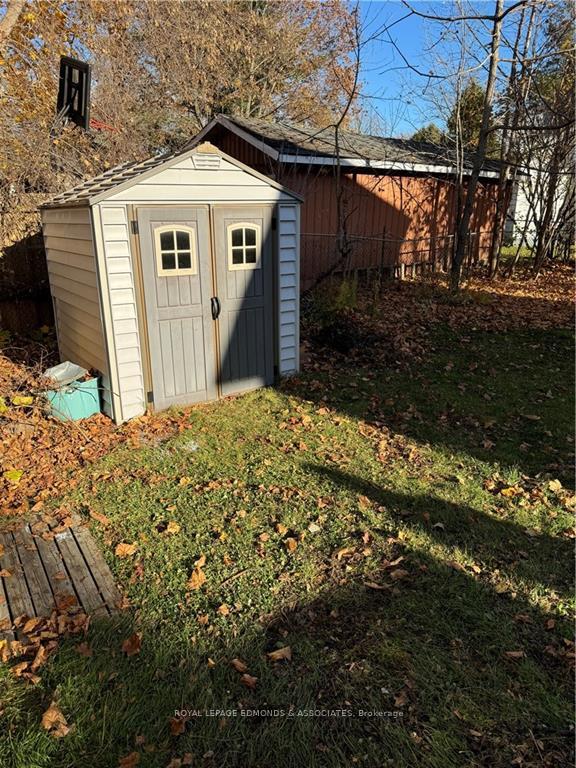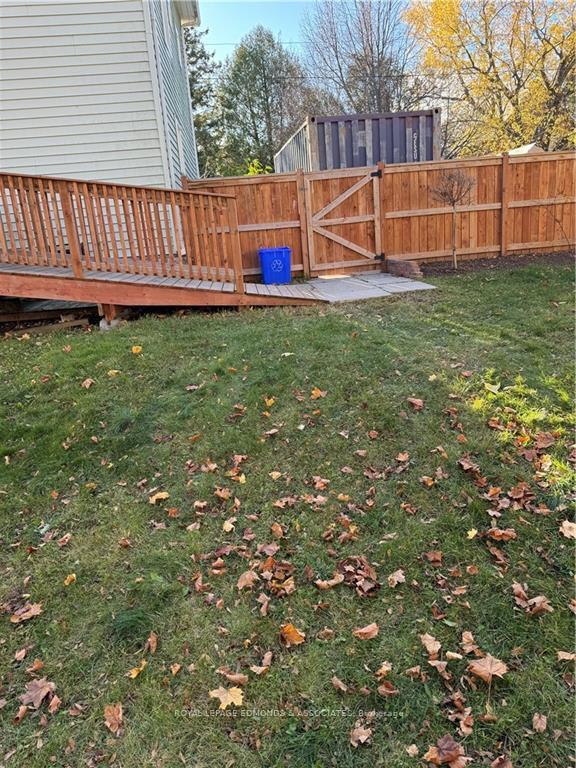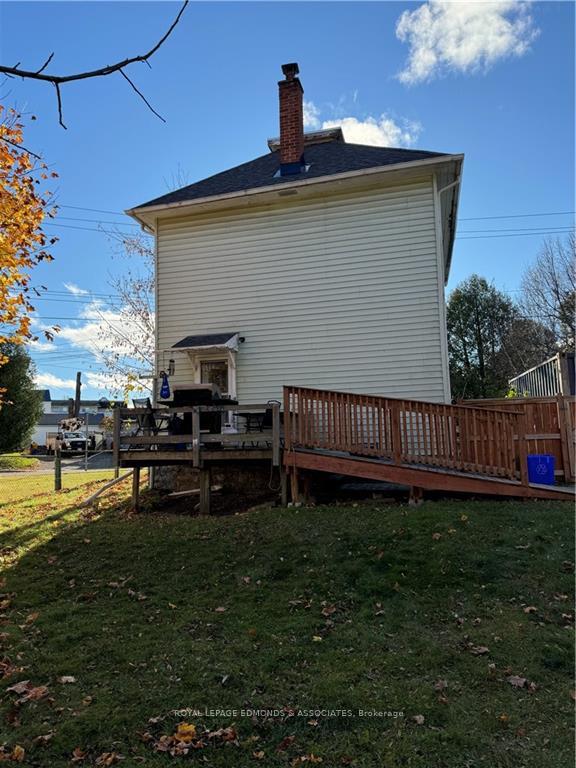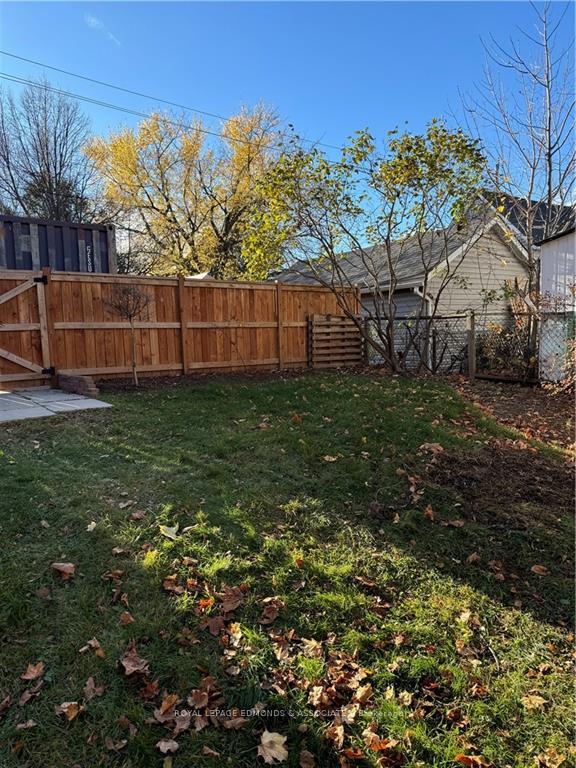$274,900
Available - For Sale
Listing ID: X10418960
613 MARY St , Pembroke, K8A 5X4, Ontario
| Welcome to 613 Mary Street! This spacious 3 bedroom, 2 bathroom home is the perfect place for first-time home buyers, anyone looking to downsize or investors who are looking to add to their portfolio. Situated in a central location within walking distance to amenities, schools, parks, shopping and the Algonquin College. Have peace of mind knowing major updates have been completed: all windows replaced (2021), main picture window (2015), attic window (2022), gas furnace (2019), roof (2020) and central air (2021). Upon entering the front door, you will be met with the foyer, a spacious living room, a large eat-in kitchen and a 2 piece bathroom equipped with a washer/dryer combo. Upstairs you will find 3 bedrooms and a generous sized bathroom. Enjoy your time sitting on the front or back deck overlooking the fenced in back yard! Newer accessible ramp installed off of back deck. This property offers plenty of storage with a full basement and 2 storage sheds. 24 hours irrevocable required., Flooring: Laminate, Flooring: Mixed, Flooring: Carpet Over Softwood |
| Price | $274,900 |
| Taxes: | $2916.00 |
| Address: | 613 MARY St , Pembroke, K8A 5X4, Ontario |
| Lot Size: | 60.00 x 79.53 (Feet) |
| Directions/Cross Streets: | Mary Street near Trafalgar Road. |
| Rooms: | 7 |
| Rooms +: | 0 |
| Bedrooms: | 3 |
| Bedrooms +: | 0 |
| Kitchens: | 1 |
| Kitchens +: | 0 |
| Family Room: | N |
| Basement: | Full, Unfinished |
| Property Type: | Detached |
| Style: | 2-Storey |
| Exterior: | Vinyl Siding |
| Garage Type: | Other |
| Pool: | None |
| Heat Source: | Gas |
| Heat Type: | Forced Air |
| Central Air Conditioning: | Central Air |
| Sewers: | Sewers |
| Water: | Municipal |
| Utilities-Gas: | Y |
$
%
Years
This calculator is for demonstration purposes only. Always consult a professional
financial advisor before making personal financial decisions.
| Although the information displayed is believed to be accurate, no warranties or representations are made of any kind. |
| ROYAL LEPAGE EDMONDS & ASSOCIATES |
|
|
.jpg?src=Custom)
Dir:
416-548-7854
Bus:
416-548-7854
Fax:
416-981-7184
| Book Showing | Email a Friend |
Jump To:
At a Glance:
| Type: | Freehold - Detached |
| Area: | Renfrew |
| Municipality: | Pembroke |
| Neighbourhood: | 530 - Pembroke |
| Style: | 2-Storey |
| Lot Size: | 60.00 x 79.53(Feet) |
| Tax: | $2,916 |
| Beds: | 3 |
| Baths: | 2 |
| Pool: | None |
Locatin Map:
Payment Calculator:
- Color Examples
- Green
- Black and Gold
- Dark Navy Blue And Gold
- Cyan
- Black
- Purple
- Gray
- Blue and Black
- Orange and Black
- Red
- Magenta
- Gold
- Device Examples

