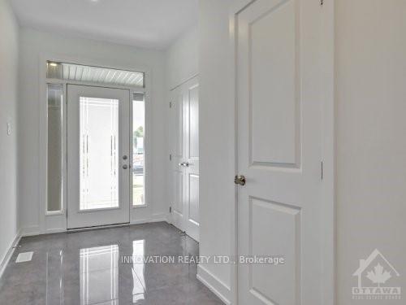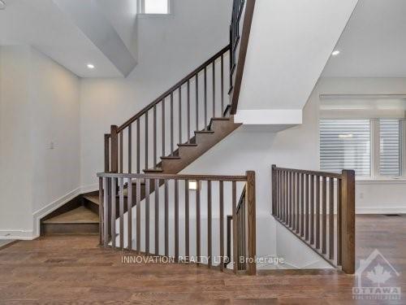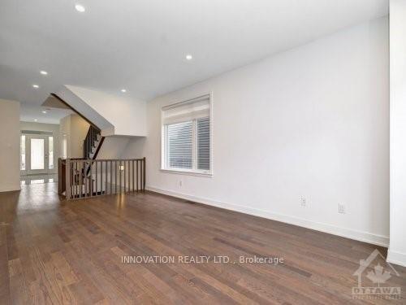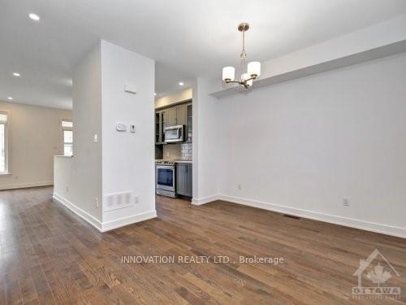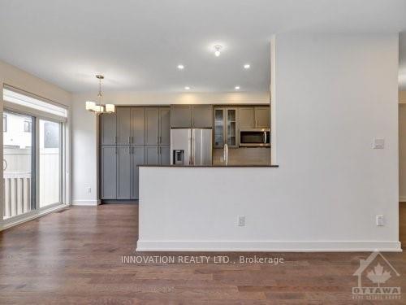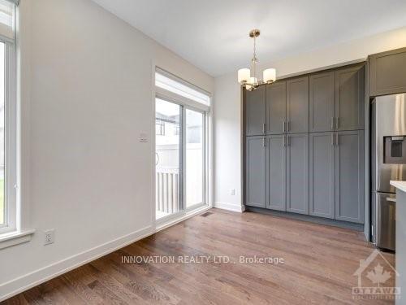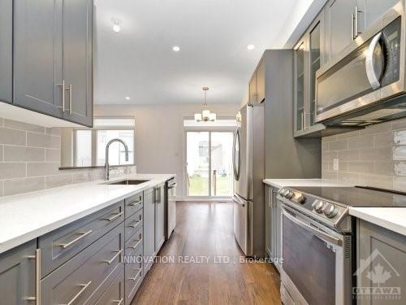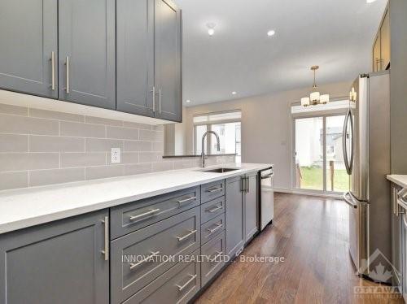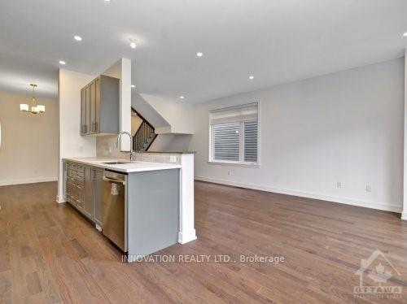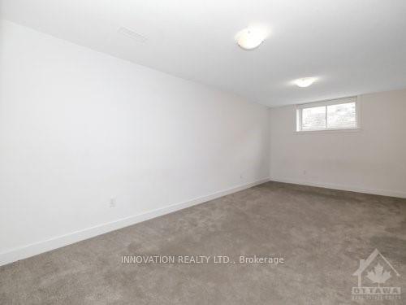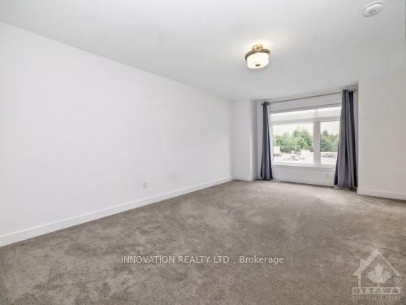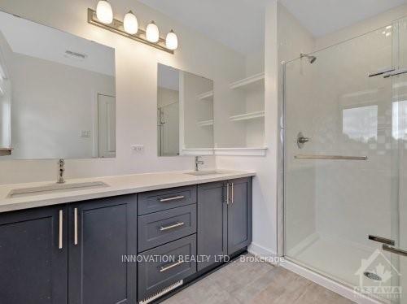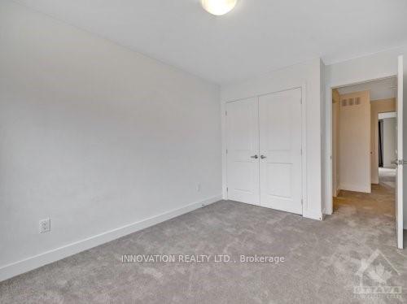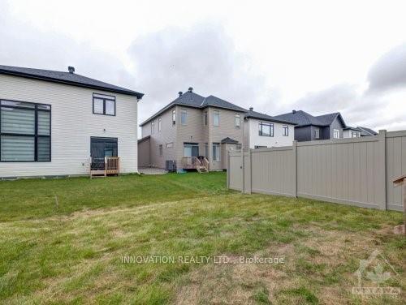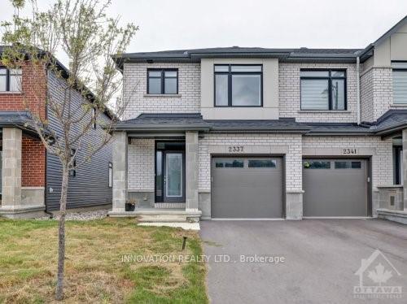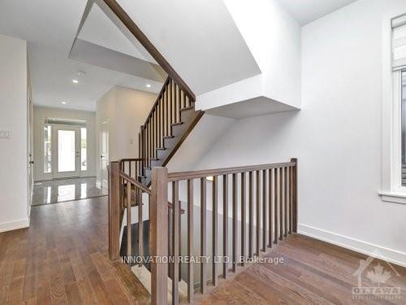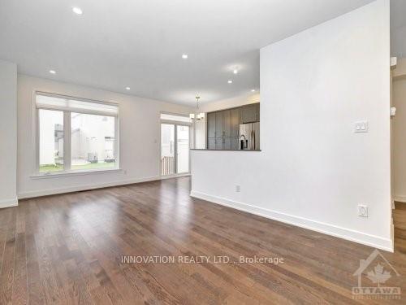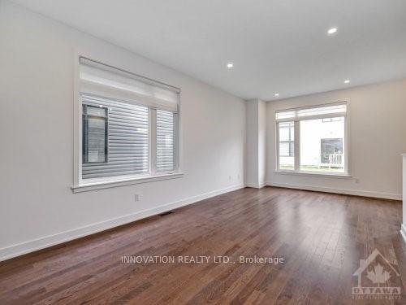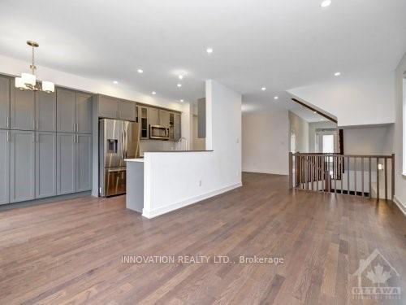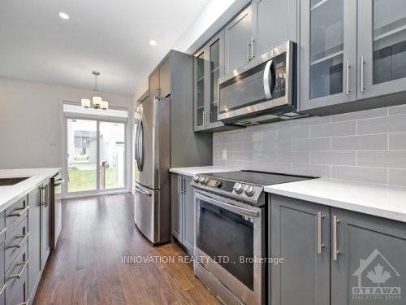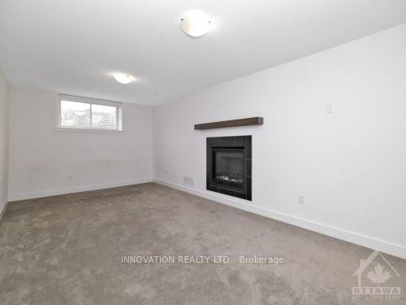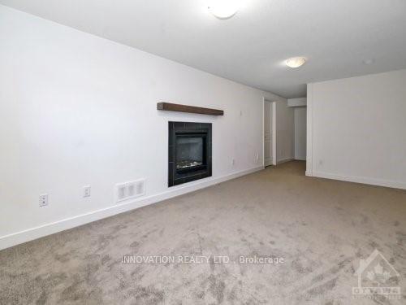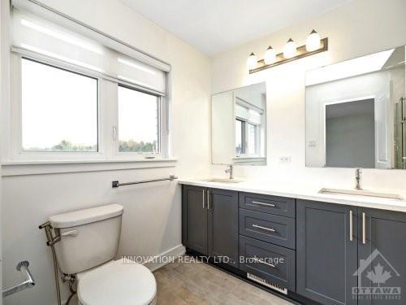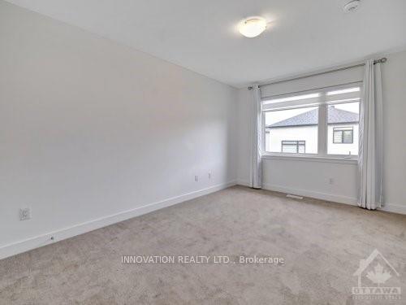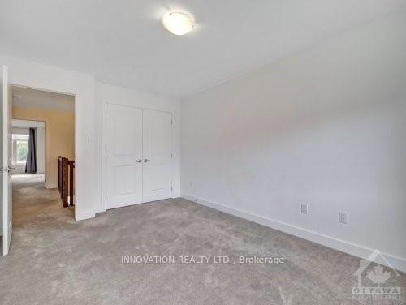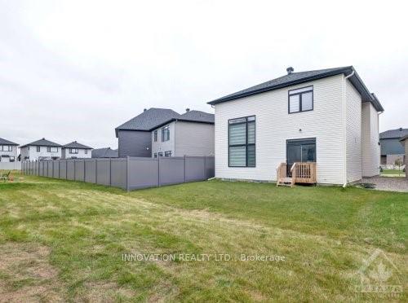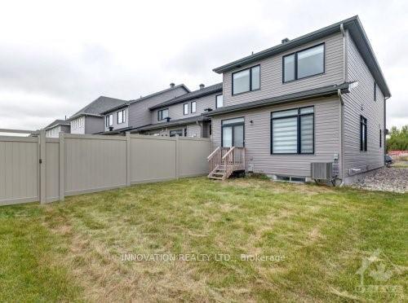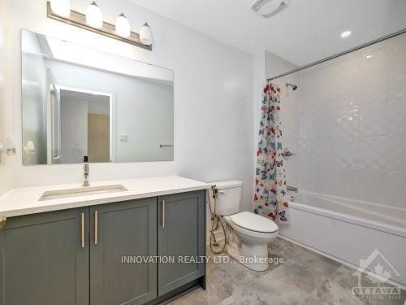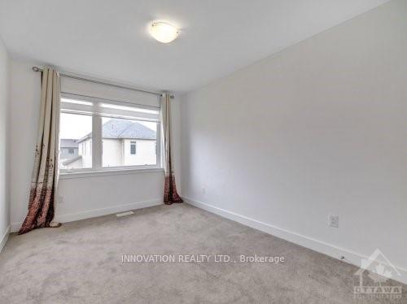$710,000
Available - For Sale
Listing ID: X10419373
2337 GOLDHAWK Dr , Stittsville - Munster - Richmond, K2S 2X3, Ontario
| Flooring: Tile, Highly upgarded townhouse in Kanata South / Stittsville area. Features include spacious foyer, open concept in living and dining rooms, main floor 9 ft. ceilings, upgraded kitchen with quartz countertops bright master bedroom with walk-in closet, beautiful 4pcs en-suite, good sized secondary bedrooms, upgraded bathrooms with quartz countertops, finished family room in lower level with gas fireplace, HRV, auto garage door opener. Mins from the world's longest network of recreational trails. Close to Walmart Supercentre, Real Canadian Superstore, Costco and Highway 417., Flooring: Hardwood, Flooring: Carpet W/W & Mixed |
| Price | $710,000 |
| Taxes: | $4342.00 |
| Address: | 2337 GOLDHAWK Dr , Stittsville - Munster - Richmond, K2S 2X3, Ontario |
| Lot Size: | 25.21 x 98.34 (Feet) |
| Directions/Cross Streets: | Fernbank Rd to Robert Grant Ave, left onto Cope Dr, left onto Goldhawk Dr. |
| Rooms: | 12 |
| Rooms +: | 1 |
| Bedrooms: | 3 |
| Bedrooms +: | 0 |
| Kitchens: | 1 |
| Kitchens +: | 0 |
| Family Room: | Y |
| Basement: | Finished, Full |
| Property Type: | Att/Row/Twnhouse |
| Style: | 2-Storey |
| Exterior: | Brick, Vinyl Siding |
| Garage Type: | Attached |
| Pool: | None |
| Property Features: | Park, Public Transit |
| Fireplace/Stove: | Y |
| Heat Source: | Gas |
| Heat Type: | Forced Air |
| Central Air Conditioning: | Central Air |
| Sewers: | Sewers |
| Water: | Municipal |
| Utilities-Gas: | Y |
$
%
Years
This calculator is for demonstration purposes only. Always consult a professional
financial advisor before making personal financial decisions.
| Although the information displayed is believed to be accurate, no warranties or representations are made of any kind. |
| INNOVATION REALTY LTD. |
|
|
.jpg?src=Custom)
Dir:
416-548-7854
Bus:
416-548-7854
Fax:
416-981-7184
| Book Showing | Email a Friend |
Jump To:
At a Glance:
| Type: | Freehold - Att/Row/Twnhouse |
| Area: | Ottawa |
| Municipality: | Stittsville - Munster - Richmond |
| Neighbourhood: | 8203 - Stittsville (South) |
| Style: | 2-Storey |
| Lot Size: | 25.21 x 98.34(Feet) |
| Tax: | $4,342 |
| Beds: | 3 |
| Baths: | 3 |
| Fireplace: | Y |
| Pool: | None |
Locatin Map:
Payment Calculator:
- Color Examples
- Green
- Black and Gold
- Dark Navy Blue And Gold
- Cyan
- Black
- Purple
- Gray
- Blue and Black
- Orange and Black
- Red
- Magenta
- Gold
- Device Examples

