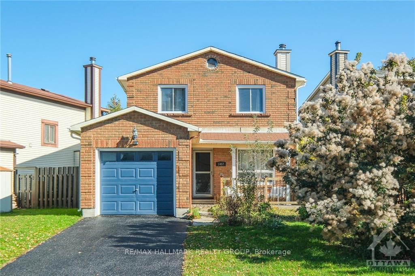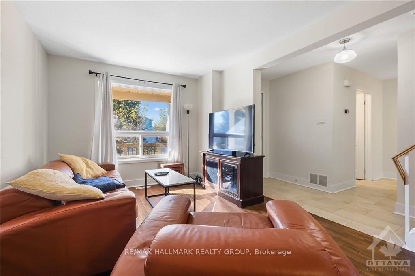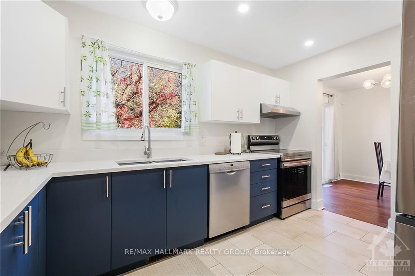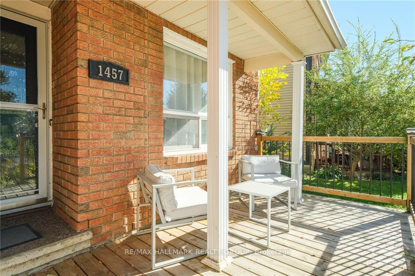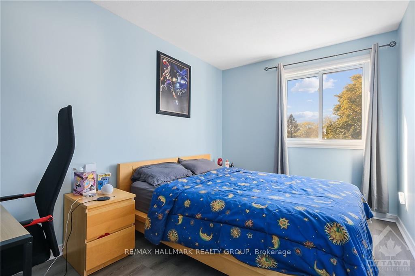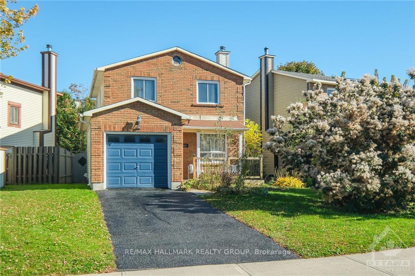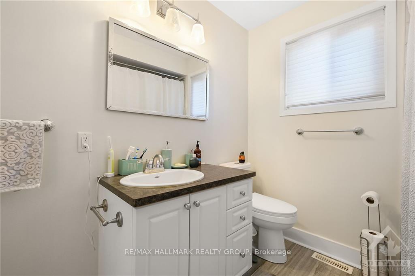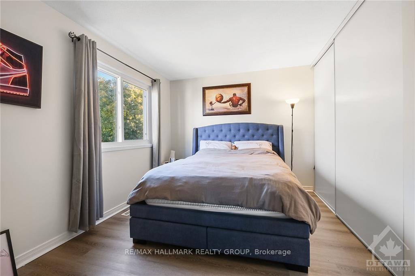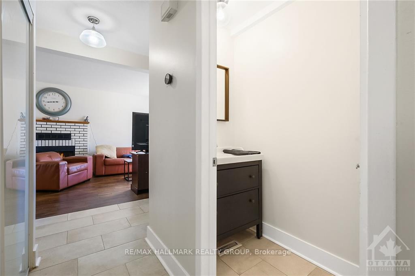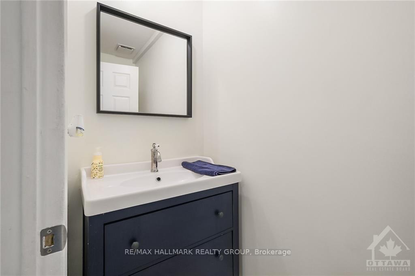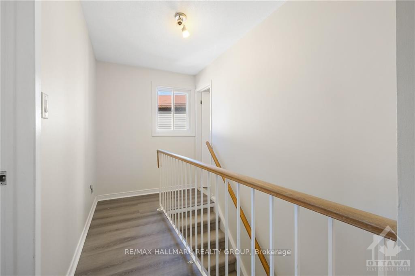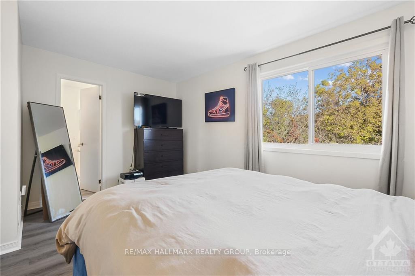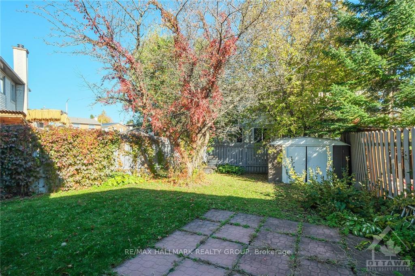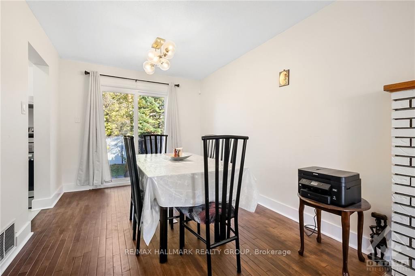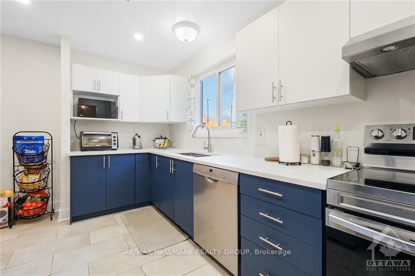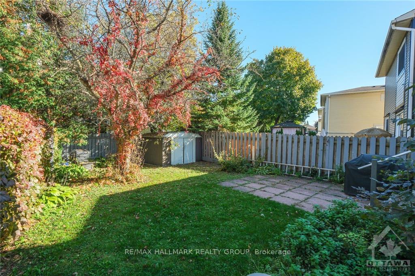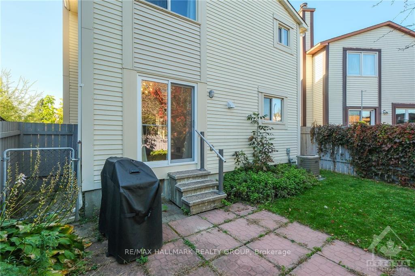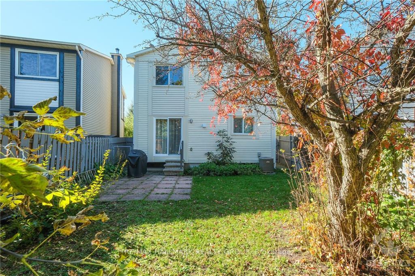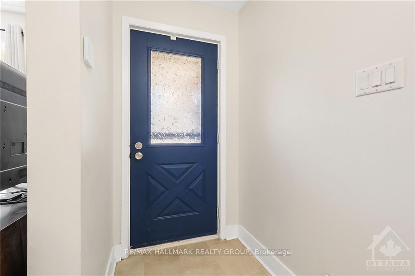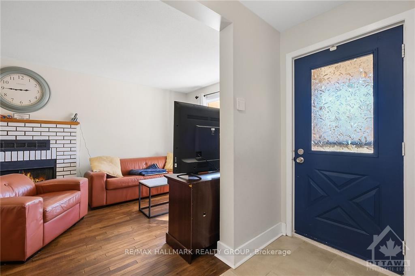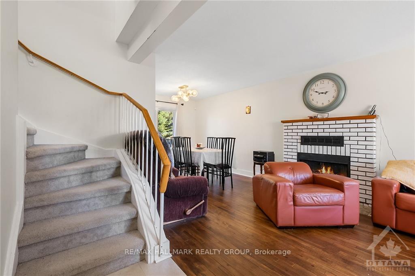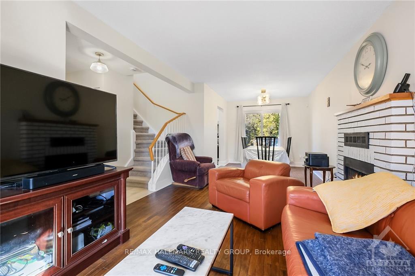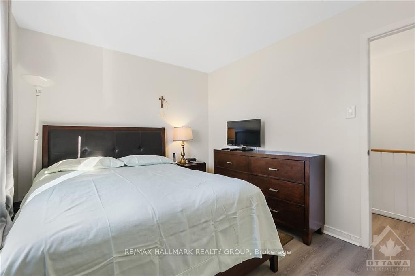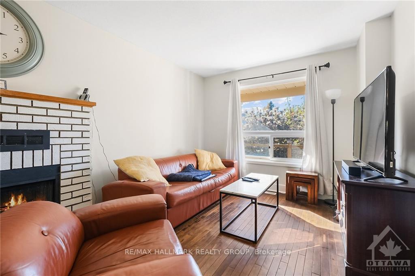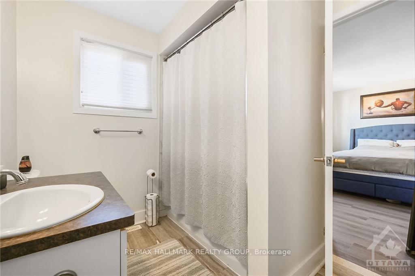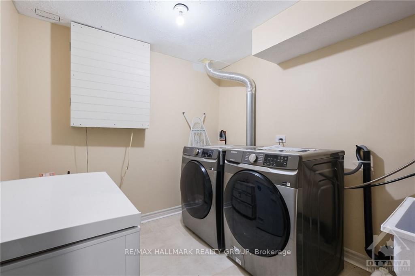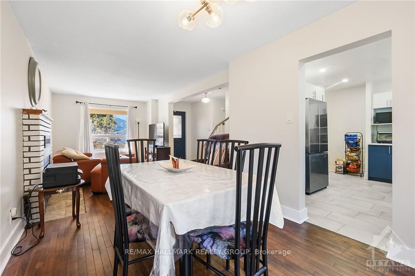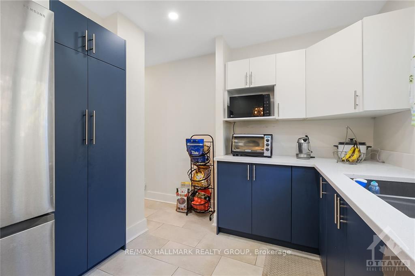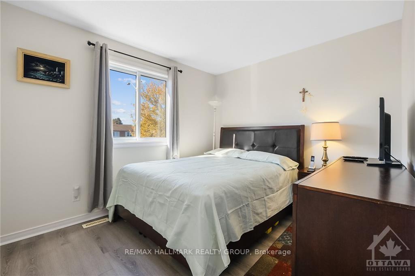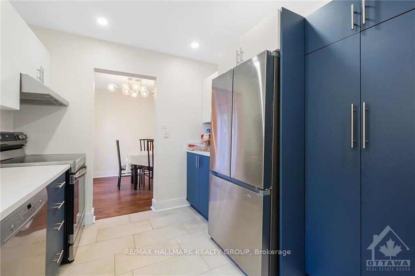$2,750
Available - For Rent
Listing ID: X9523420
1457 PRESTONE Dr , Orleans - Cumberland and Area, K1E 2X4, Ontario
| Flooring: Tile, Flooring: Hardwood, This charming 3 bed, 2 bath, single-family home is located in the desirable Queenswood Heights. Nestled in a beautiful, family-friendly community, this home features hrdwd floors throughout and an inviting open-concept layout in the living and dining areas. The living room is accentuated by a cozy wood-burning fireplace with a stunning brick surround. The kitchen offers a seamless transition to the backyard and boasts ample counter/cabinet, perfect for cooking/entertaining. The home has been fully updated, including the main floor, basement, and second level. The F/finished lower level offers a versatile recreation space that can be easily divided for additional living areas. situated close to schools/parks/local stores, this home provides convenient access to a variety of amenities, Must provide recent credit report with job letter., Deposit: 5600 |
| Price | $2,750 |
| Address: | 1457 PRESTONE Dr , Orleans - Cumberland and Area, K1E 2X4, Ontario |
| Directions/Cross Streets: | Tenth Line to Tompkins to Prestone. |
| Rooms: | 12 |
| Rooms +: | 0 |
| Bedrooms: | 3 |
| Bedrooms +: | 0 |
| Kitchens: | 1 |
| Kitchens +: | 0 |
| Family Room: | N |
| Basement: | Finished, Full |
| Property Type: | Detached |
| Style: | 2-Storey |
| Exterior: | Brick, Other |
| Garage Type: | Attached |
| Pool: | None |
| Laundry Access: | Ensuite |
| Property Features: | Park, Public Transit |
| Fireplace/Stove: | Y |
| Heat Source: | Gas |
| Heat Type: | Forced Air |
| Central Air Conditioning: | Central Air |
| Sewers: | Sewers |
| Water: | Municipal |
| Utilities-Gas: | Y |
| Although the information displayed is believed to be accurate, no warranties or representations are made of any kind. |
| RE/MAX HALLMARK REALTY GROUP |
|
|
.jpg?src=Custom)
Dir:
416-548-7854
Bus:
416-548-7854
Fax:
416-981-7184
| Virtual Tour | Book Showing | Email a Friend |
Jump To:
At a Glance:
| Type: | Freehold - Detached |
| Area: | Ottawa |
| Municipality: | Orleans - Cumberland and Area |
| Neighbourhood: | 1102 - Bilberry Creek/Queenswood Heights |
| Style: | 2-Storey |
| Beds: | 3 |
| Baths: | 2 |
| Fireplace: | Y |
| Pool: | None |
Locatin Map:
- Color Examples
- Green
- Black and Gold
- Dark Navy Blue And Gold
- Cyan
- Black
- Purple
- Gray
- Blue and Black
- Orange and Black
- Red
- Magenta
- Gold
- Device Examples

