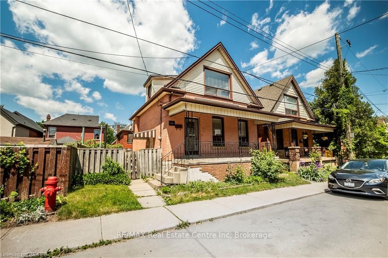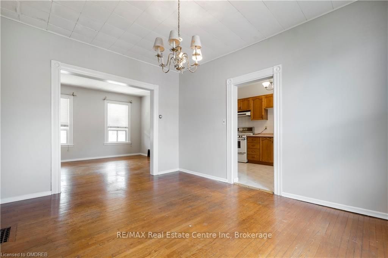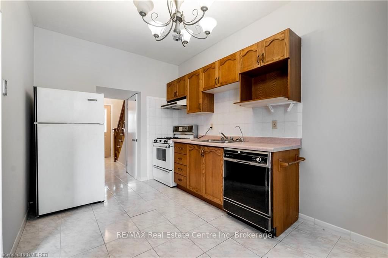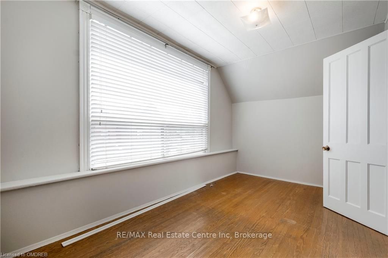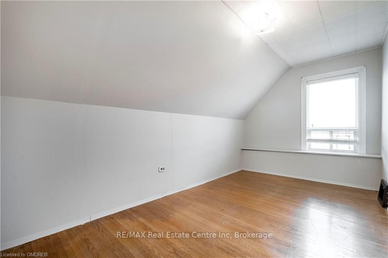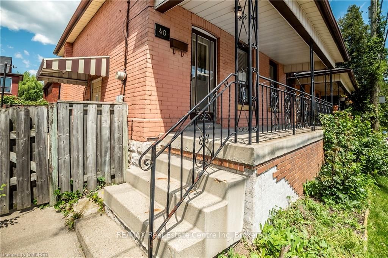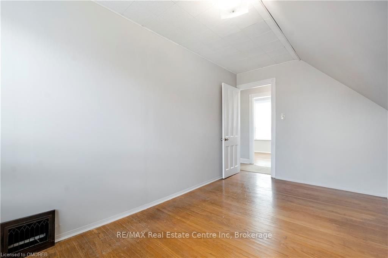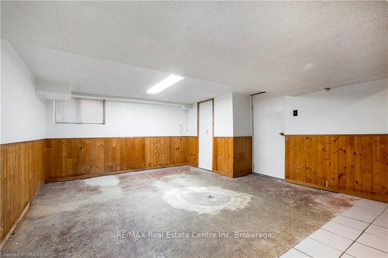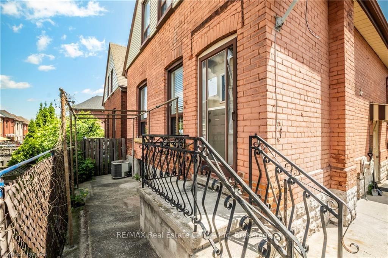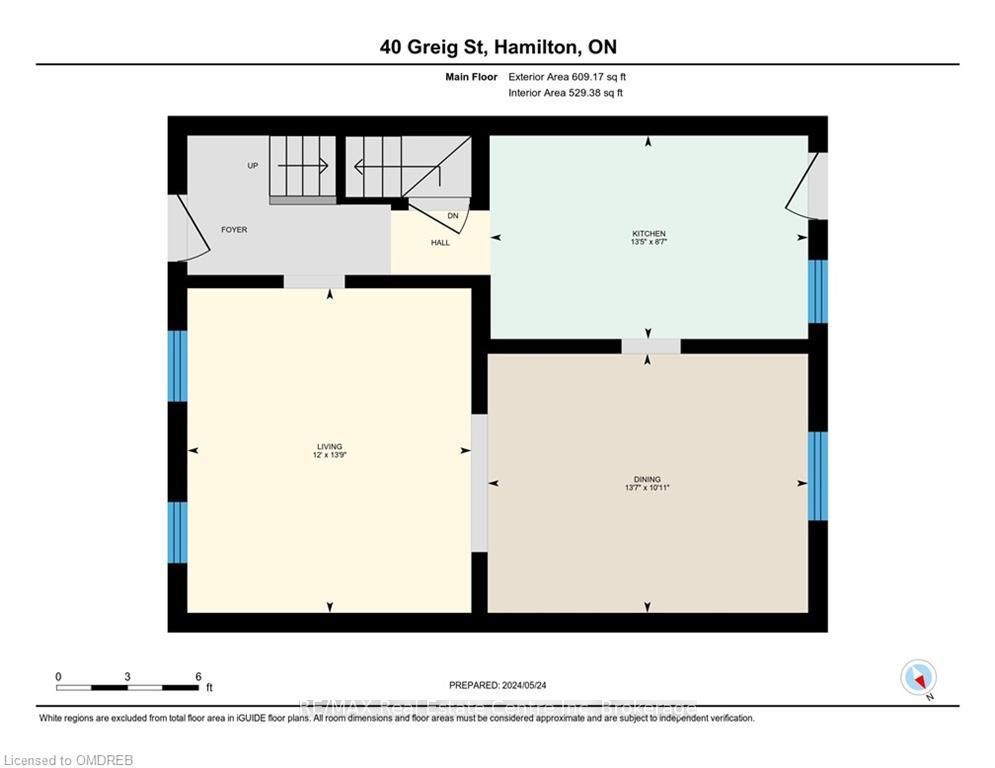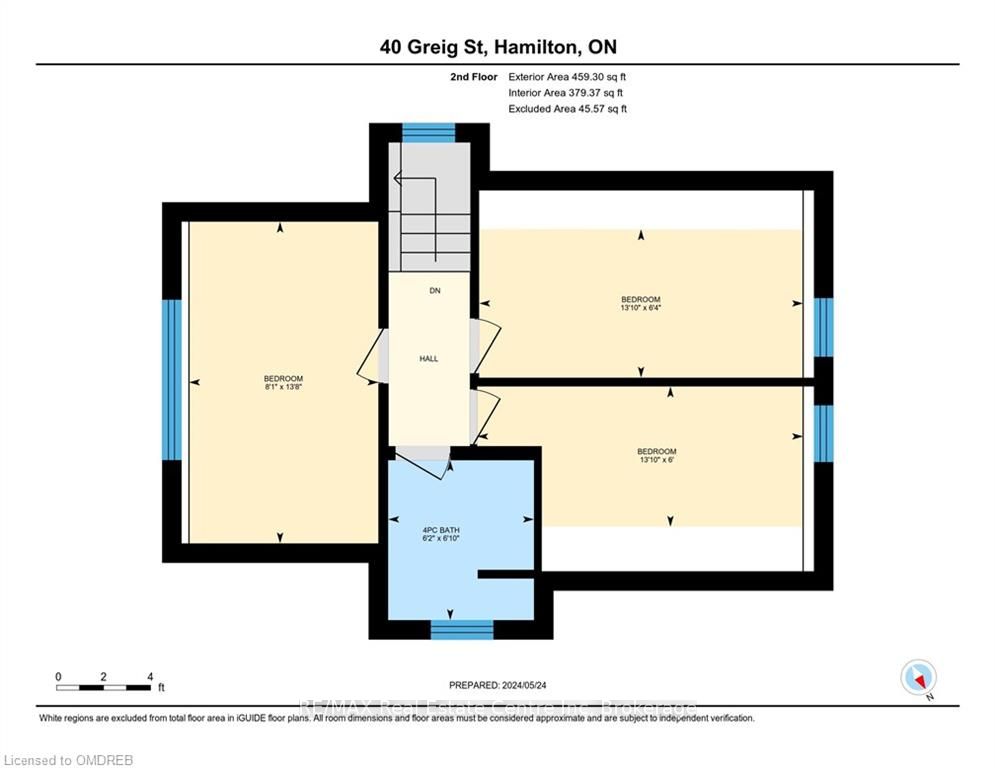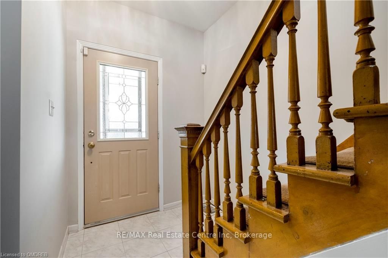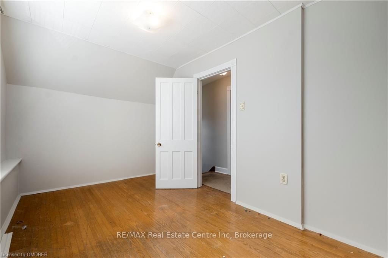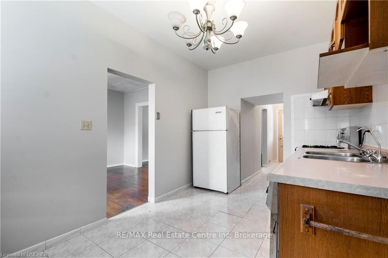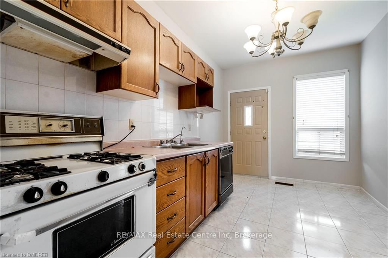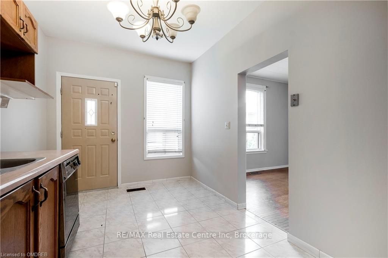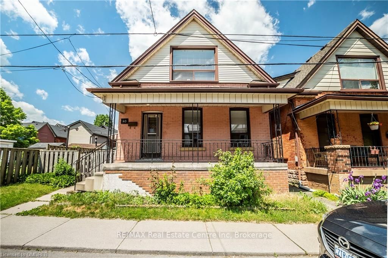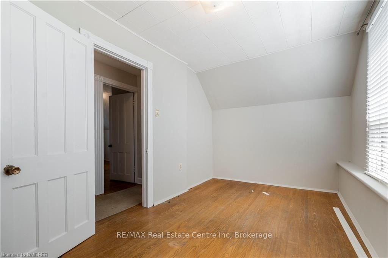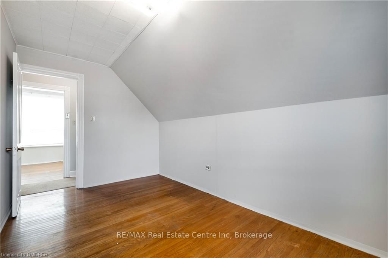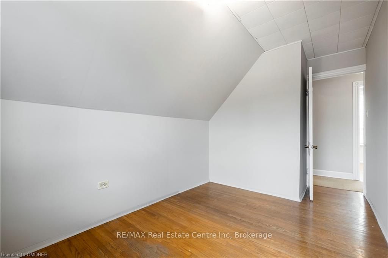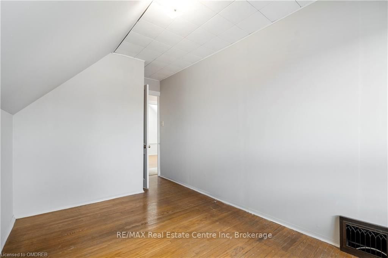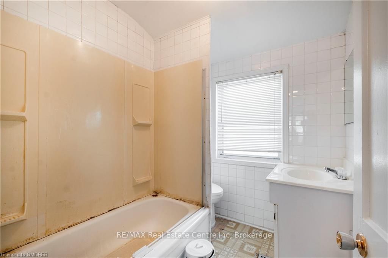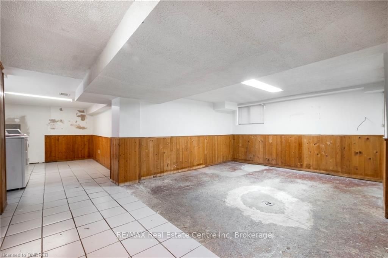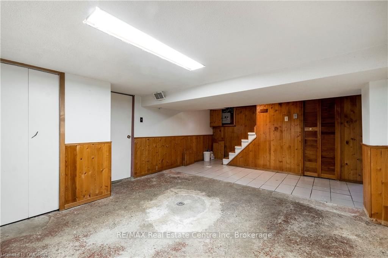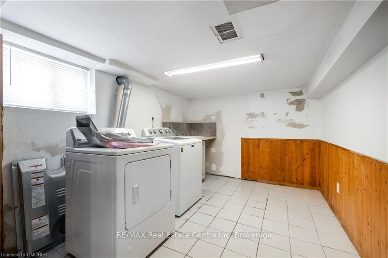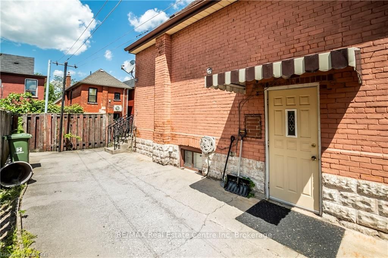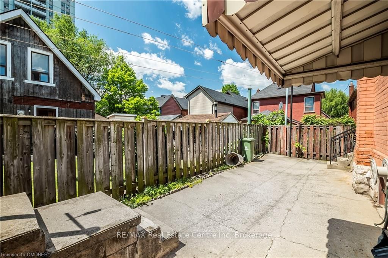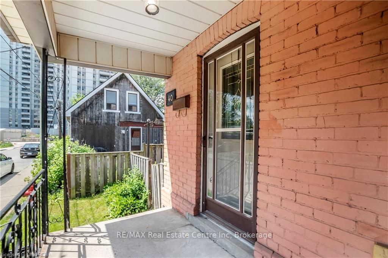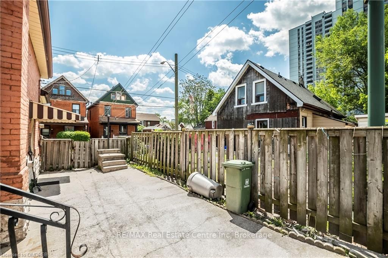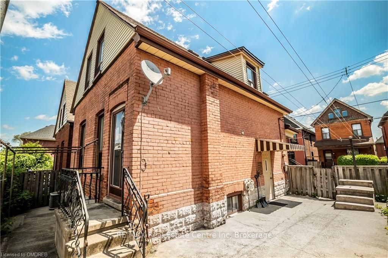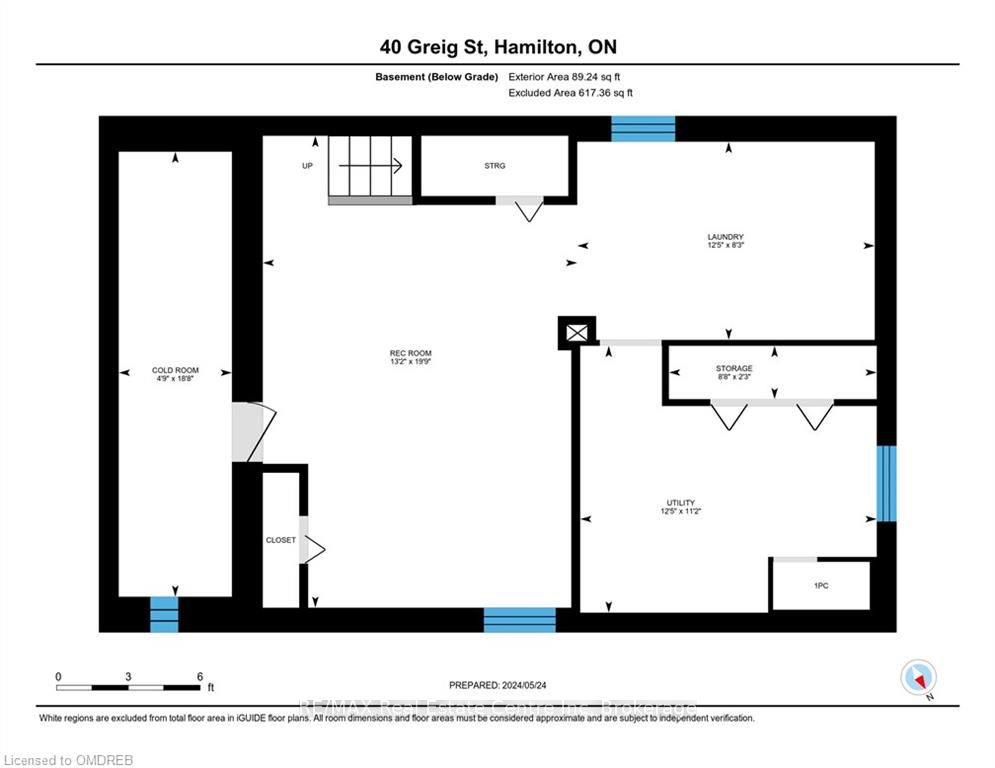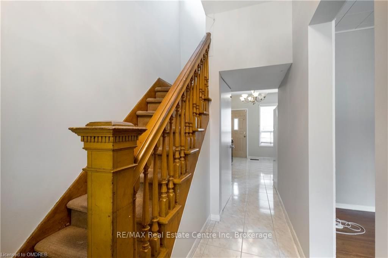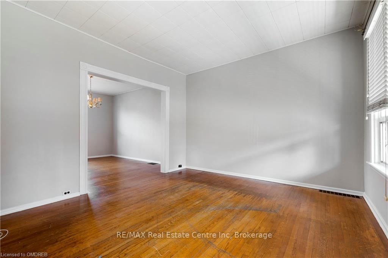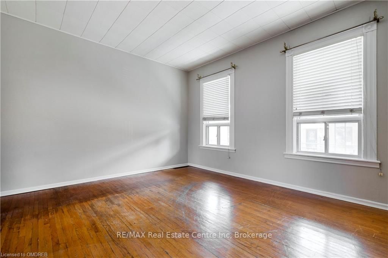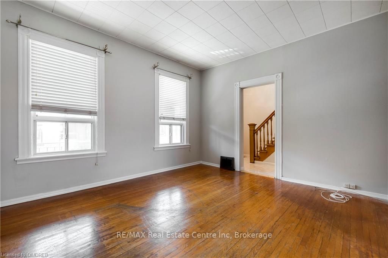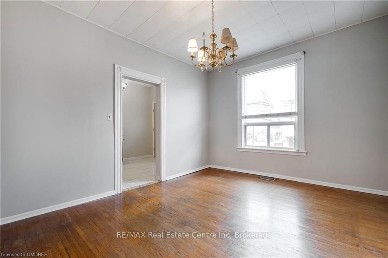$449,900
Available - For Sale
Listing ID: X10403498
40 GREIG St , Hamilton, L8R 2W7, Ontario
| ***POWER OF SALE*** Solid brick downtown home on a quiet street around the corner from Dundurn Castle and close to McMaster University. Ideal for a family or investor seeking an opportunity to buy a rarely-offered home at such a low price. This 1 1/2 storey detached home offers abundant potential with 3 bedrooms and 1 bathroom, and beautiful hardwood floors throughout. This home has been freshly painted in a neutral colour and shows quite well. The property is a canvas waiting for your personal touch. Don't miss out on this chance to create your dream home or investment. All Photos, Virtual Tours, measurements, sq. ft. and Floor plans are from interactive I-Guide attached hereto listing. |
| Price | $449,900 |
| Taxes: | $2936.79 |
| Assessment: | $260000 |
| Assessment Year: | 2024 |
| Address: | 40 GREIG St , Hamilton, L8R 2W7, Ontario |
| Lot Size: | 37.00 x 40.00 (Feet) |
| Acreage: | < .50 |
| Directions/Cross Streets: | York BLVD to Locke St N to Barton St to Greig St |
| Rooms: | 7 |
| Rooms +: | 4 |
| Bedrooms: | 3 |
| Bedrooms +: | 0 |
| Kitchens: | 1 |
| Kitchens +: | 0 |
| Basement: | Part Bsmt, Part Fin |
| Approximatly Age: | 51-99 |
| Property Type: | Detached |
| Style: | 1 1/2 Storey |
| Exterior: | Alum Siding, Brick |
| Garage Type: | Boulevard |
| Drive Parking Spaces: | 0 |
| Pool: | None |
| Approximatly Age: | 51-99 |
| Fireplace/Stove: | N |
| Heat Source: | Gas |
| Heat Type: | Forced Air |
| Central Air Conditioning: | None |
| Elevator Lift: | N |
| Sewers: | Sewers |
| Water: | Municipal |
$
%
Years
This calculator is for demonstration purposes only. Always consult a professional
financial advisor before making personal financial decisions.
| Although the information displayed is believed to be accurate, no warranties or representations are made of any kind. |
| RE/MAX Real Estate Centre Inc, Brokerage |
|
|
.jpg?src=Custom)
Dir:
416-548-7854
Bus:
416-548-7854
Fax:
416-981-7184
| Virtual Tour | Book Showing | Email a Friend |
Jump To:
At a Glance:
| Type: | Freehold - Detached |
| Area: | Hamilton |
| Municipality: | Hamilton |
| Neighbourhood: | Strathcona |
| Style: | 1 1/2 Storey |
| Lot Size: | 37.00 x 40.00(Feet) |
| Approximate Age: | 51-99 |
| Tax: | $2,936.79 |
| Beds: | 3 |
| Baths: | 1 |
| Fireplace: | N |
| Pool: | None |
Locatin Map:
Payment Calculator:
- Color Examples
- Green
- Black and Gold
- Dark Navy Blue And Gold
- Cyan
- Black
- Purple
- Gray
- Blue and Black
- Orange and Black
- Red
- Magenta
- Gold
- Device Examples

