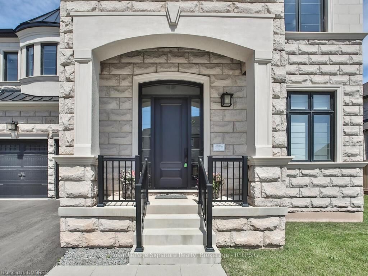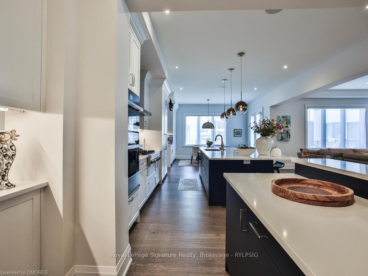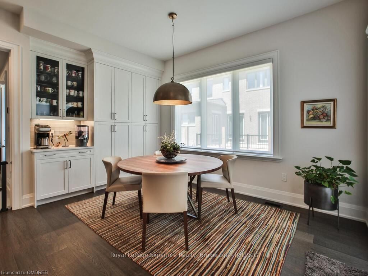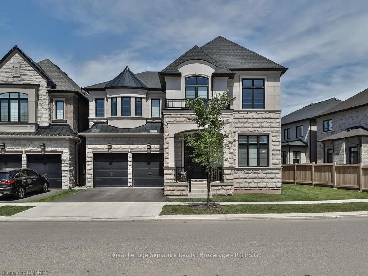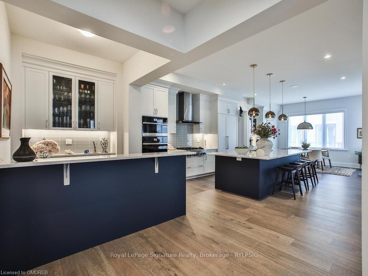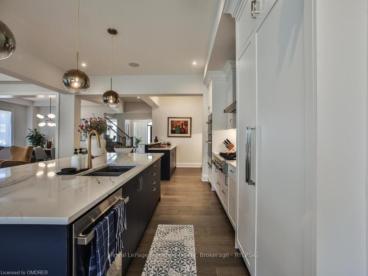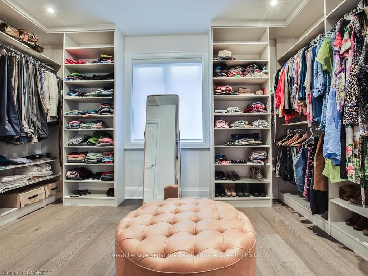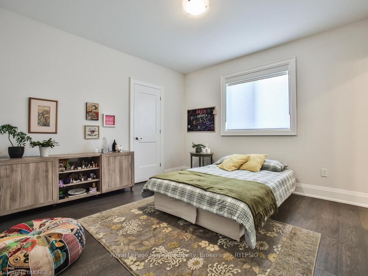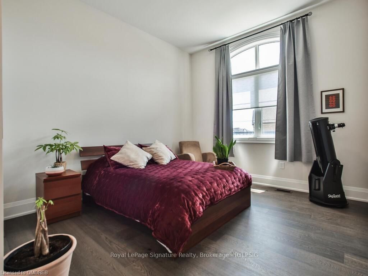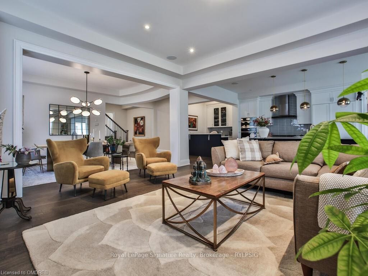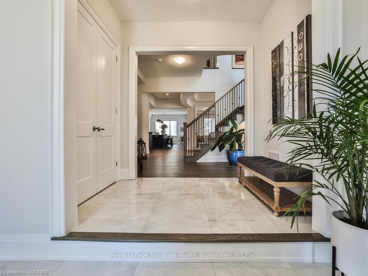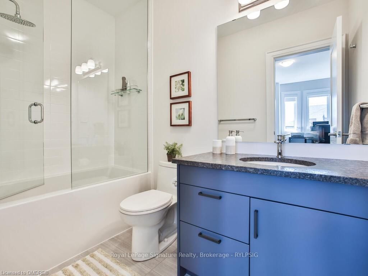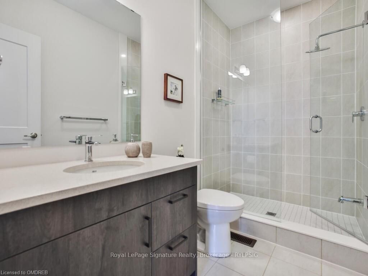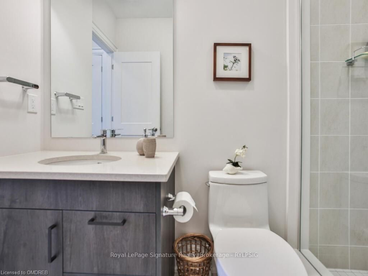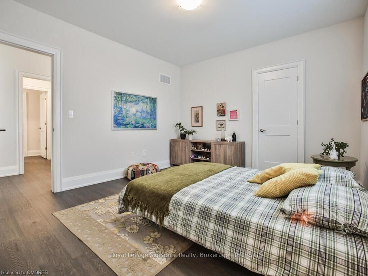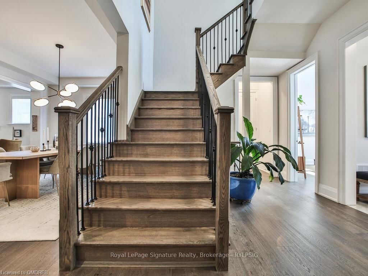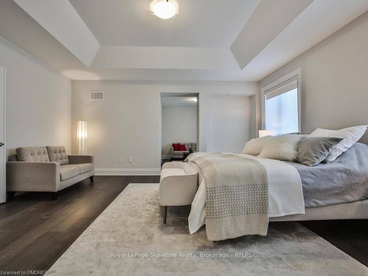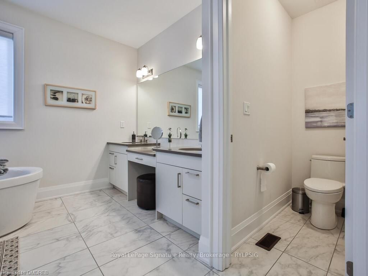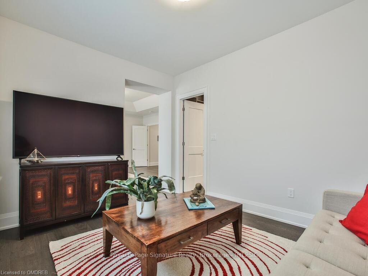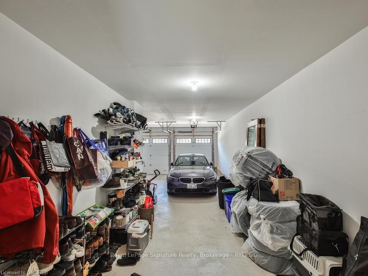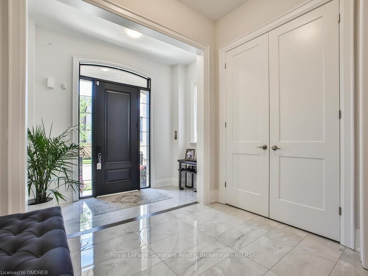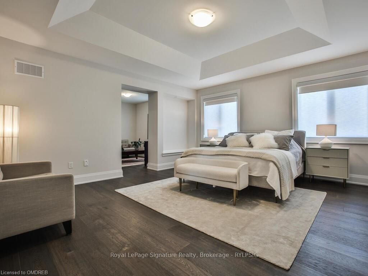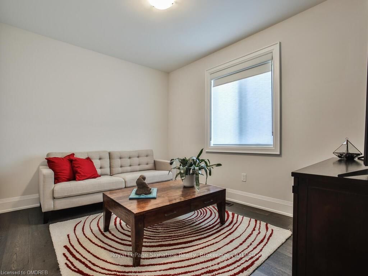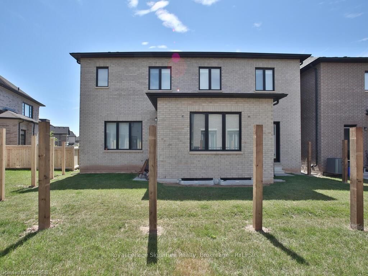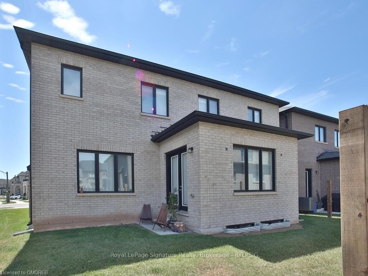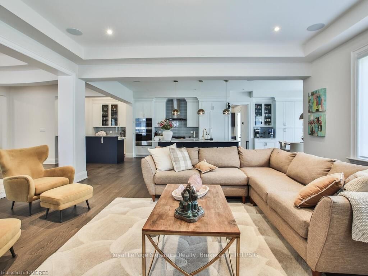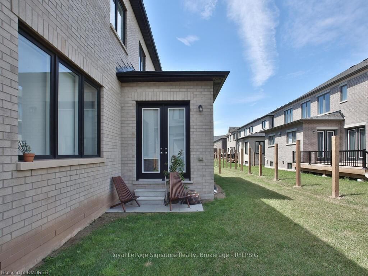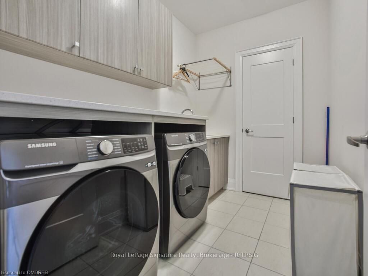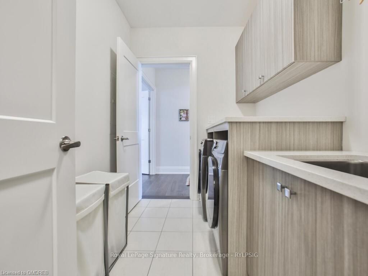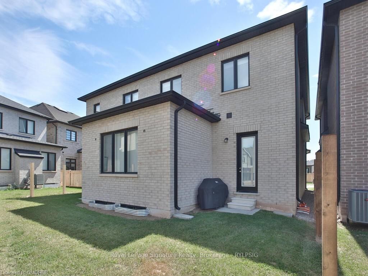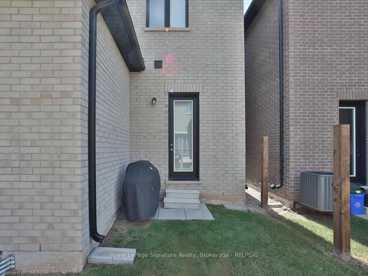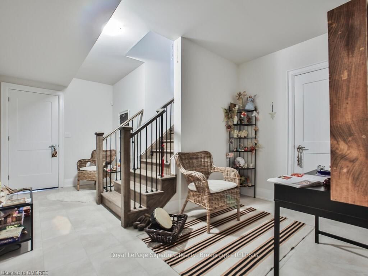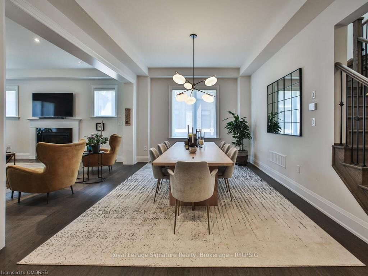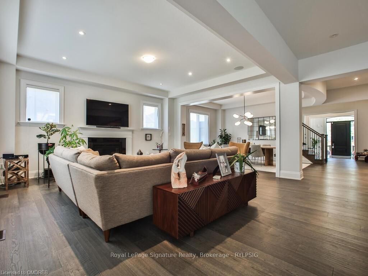$8,000
Available - For Rent
Listing ID: W10404154
2302 HYACINTH Cres , Oakville, L6M 5M9, Ontario
| Luxury Remmington Model built by Hallett Homes located in Glen Abbey Encore. The house offers 4,126 sq ft. 4 Bedrooms all with Walk-in Closets and Ensuite Bathrooms & features All Smooth Ceilings; Main Floor 10 ft ceilings, Second Level & Basement 9 ft ceilings. Coffered Ceilings in Primary Bedroom, Great Room, Dining Rooms and Open Above Studio. Three Garage Spots and Double Driveway. Spectacular Fully Open Concept layout. A Gourmet & Exclusive Paris Kitchen W/Extended Cabinetry, Magnificent Central Island W/Cambria Premium Quartz counter. Jenn Air RISE Top of the Line Appliances (Built-in Double Door Fridge, Gas Range Top, Built-in Wall Oven & Microwave Oven, Built-in Dishwasher, Central Hood Range). Many Upgrades: 8-inch Engineered Hardwood flooring throughout the house, 8' & 7' Doors & 7" Trimmed Archways & 7" Baseboards. Plenty Pot lights; Built-in Sound Speakers, Premium Granite Counter Tops in all Bathrooms. Custom Designed Closets organizers in all Walk-in Closets & Closets. Huge Primary Bedroom W/5 Pc Ensuite Bathroom, Sitting Room & Amazing Dressing Room & Direct Access to Laundry Room conveniently located on the Second Floor Location Location Location. Close to top rated schools, easy access to beautiful Bronte Creek Provincial Park, 5-10 Mins to Bronte GO Station, Hwy QEW & ETR407. |
| Price | $8,000 |
| Taxes: | $9574.00 |
| Assessment: | $1259000 |
| Assessment Year: | 2024 |
| Address: | 2302 HYACINTH Cres , Oakville, L6M 5M9, Ontario |
| Lot Size: | 69.29 x 87.29 (Feet) |
| Acreage: | < .50 |
| Directions/Cross Streets: | Upper Middle Rd W/Bronte |
| Rooms: | 15 |
| Rooms +: | 0 |
| Bedrooms: | 4 |
| Bedrooms +: | 0 |
| Kitchens: | 1 |
| Kitchens +: | 0 |
| Basement: | Full, Unfinished |
| Furnished: | N |
| Approximatly Age: | 0-5 |
| Property Type: | Detached |
| Style: | 2-Storey |
| Exterior: | Stone, Stucco/Plaster |
| Garage Type: | Attached |
| (Parking/)Drive: | Pvt Double |
| Drive Parking Spaces: | 2 |
| Pool: | None |
| Approximatly Age: | 0-5 |
| Fireplace/Stove: | N |
| Heat Type: | Forced Air |
| Central Air Conditioning: | Central Air |
| Elevator Lift: | N |
| Sewers: | Sewers |
| Water: | Municipal |
| Although the information displayed is believed to be accurate, no warranties or representations are made of any kind. |
| Royal LePage Signature Realty, Brokerage - RYLPSIG |
|
|
.jpg?src=Custom)
Dir:
416-548-7854
Bus:
416-548-7854
Fax:
416-981-7184
| Virtual Tour | Book Showing | Email a Friend |
Jump To:
At a Glance:
| Type: | Freehold - Detached |
| Area: | Halton |
| Municipality: | Oakville |
| Neighbourhood: | Glen Abbey |
| Style: | 2-Storey |
| Lot Size: | 69.29 x 87.29(Feet) |
| Approximate Age: | 0-5 |
| Tax: | $9,574 |
| Beds: | 4 |
| Baths: | 5 |
| Fireplace: | N |
| Pool: | None |
Locatin Map:
- Color Examples
- Green
- Black and Gold
- Dark Navy Blue And Gold
- Cyan
- Black
- Purple
- Gray
- Blue and Black
- Orange and Black
- Red
- Magenta
- Gold
- Device Examples

