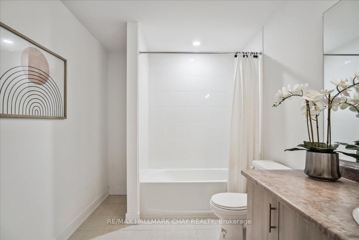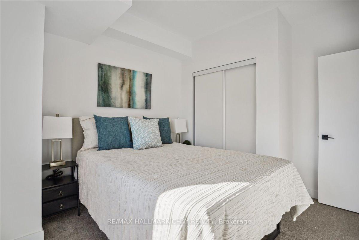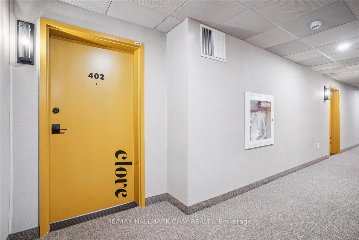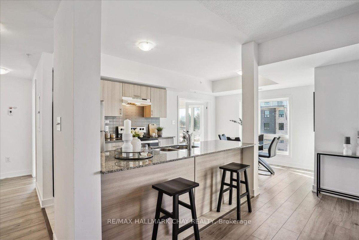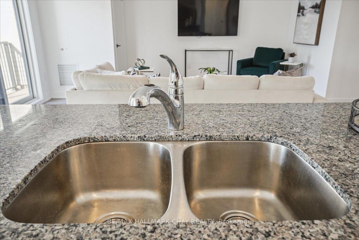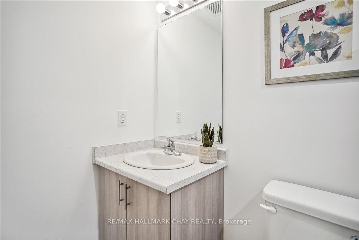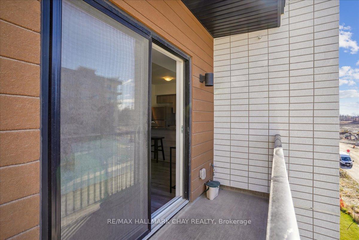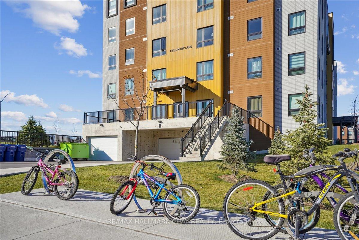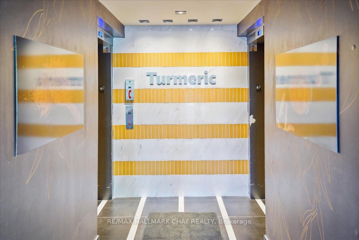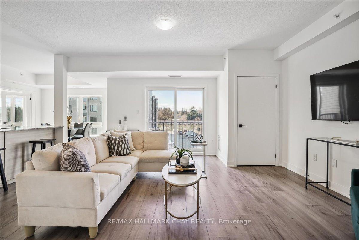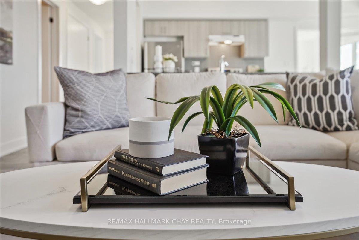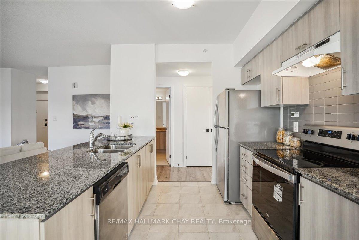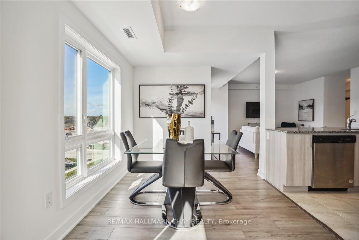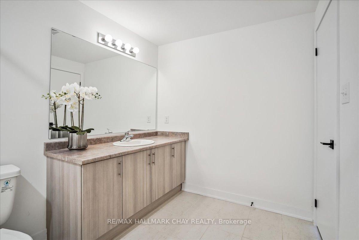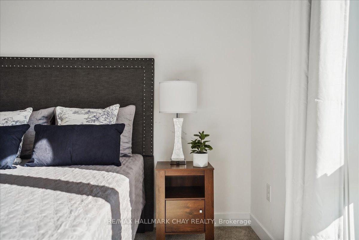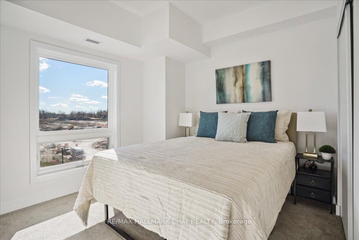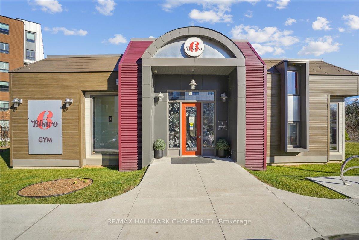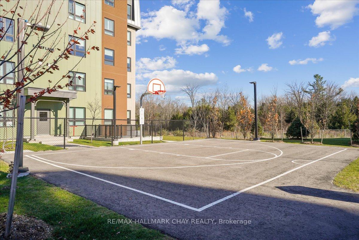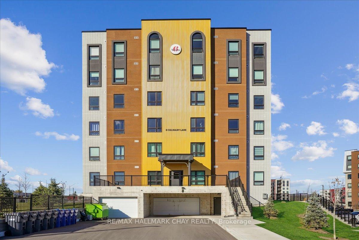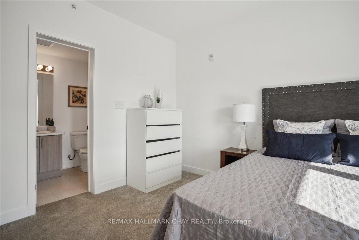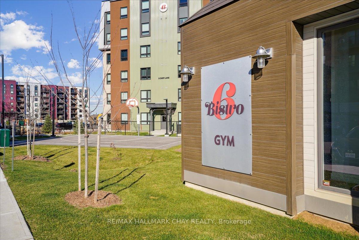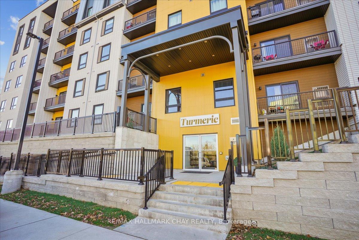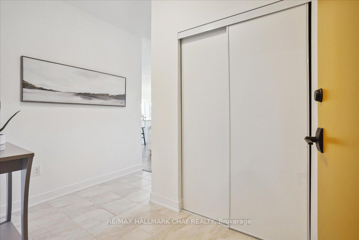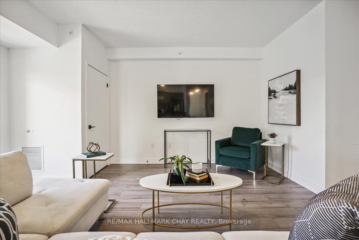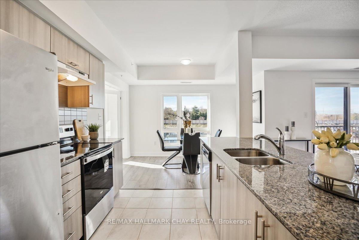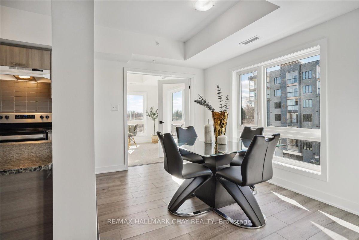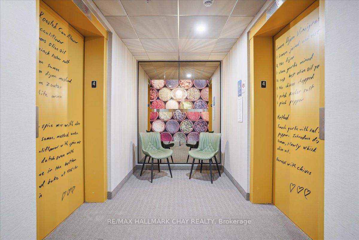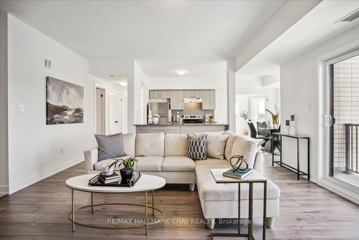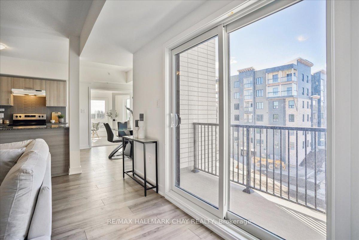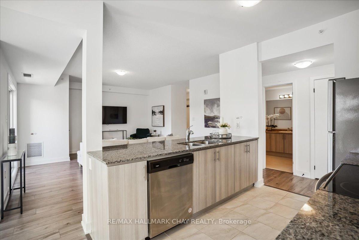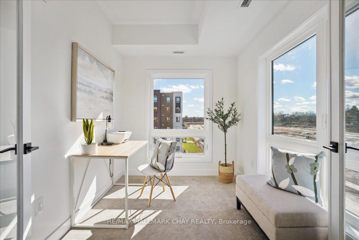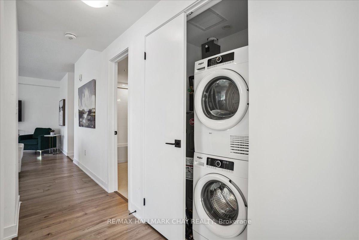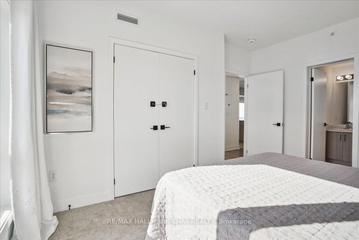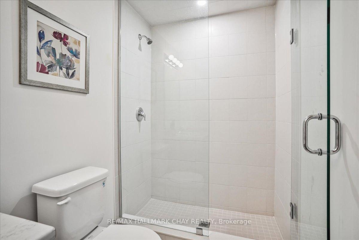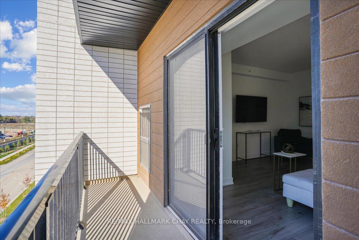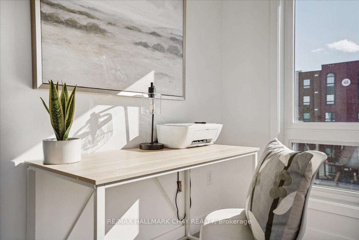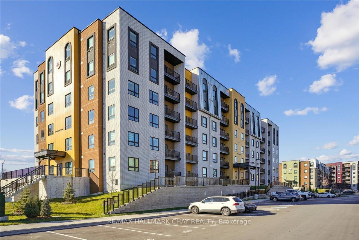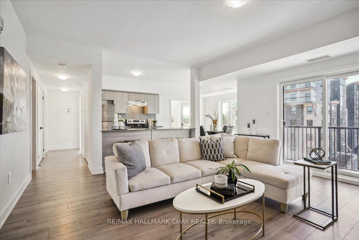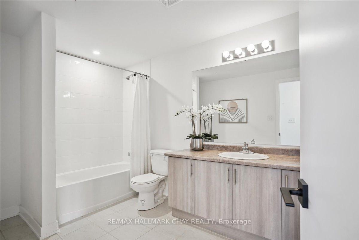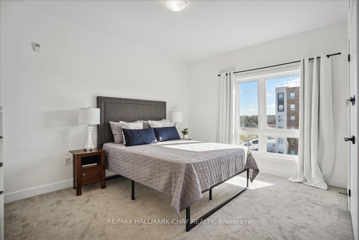$619,900
Available - For Sale
Listing ID: S10417927
8 Culinary Lane , Unit 402, Barrie, L9J 0T2, Ontario
| Welcome to this 1 year new, spacious and bright 2 Bedroom, 2 bathroom plus den 1,267 sq ft corner suite at Bistro 6 in the beautiful Turmeric building. Entertain your guest in the spacious kitchen, large island with seating and separate dining area. Open concept living room provides plenty of space for large gatherings. Granite counters, stainless appliances, double sinks, laminate and ceramics in main area, stacked ensuite laundry and 9-foot ceilings. Oversized 4-piece main bathroom as well as your own private 3-piece ensuite bath with glass walk-in shower. The primary bedroom has a large walk-in closet, oversized windows, and will accommodate a king bed. Nice sized sunlit den is perfect for home office, third bedroom for guests or quiet reading room. Walk out to your private balcony, lovely space to sit and enjoy the view, barbecues are permitted. Pet friendly building, dual elevators, convenient underground parking, locker enclosure is with your parking space. Ample visitor parking and walking paths throughout the grounds. Family friendly neighbourhood, schools close by, bike racks, parks, basketball court, exercise facilities as well as a community kitchen, pizza ovens and spacious outdoor patio, great for socializing with your neighbours. Fantastic location, close to Go Train, large array of shopping and restaurants all close by. 5 Minute drive to Hwy 400, and a short drive to Lake Simcoe. This home has it all and is move in ready. |
| Price | $619,900 |
| Taxes: | $4750.49 |
| Maintenance Fee: | 562.61 |
| Address: | 8 Culinary Lane , Unit 402, Barrie, L9J 0T2, Ontario |
| Province/State: | Ontario |
| Condo Corporation No | SSCC |
| Level | 4 |
| Unit No | 58 |
| Directions/Cross Streets: | Mapleview Dr E to Kneeshaw to Chef Ln |
| Rooms: | 6 |
| Bedrooms: | 2 |
| Bedrooms +: | 1 |
| Kitchens: | 1 |
| Family Room: | N |
| Basement: | None |
| Approximatly Age: | 0-5 |
| Property Type: | Condo Apt |
| Style: | Apartment |
| Exterior: | Stucco/Plaster, Vinyl Siding |
| Garage Type: | Underground |
| Garage(/Parking)Space: | 1.00 |
| Drive Parking Spaces: | 0 |
| Park #1 | |
| Parking Spot: | 198 |
| Parking Type: | Owned |
| Legal Description: | Level A |
| Exposure: | Se |
| Balcony: | Open |
| Locker: | Owned |
| Pet Permited: | Restrict |
| Approximatly Age: | 0-5 |
| Approximatly Square Footage: | 1200-1399 |
| Building Amenities: | Bbqs Allowed, Exercise Room, Visitor Parking |
| Property Features: | Clear View, Level, Library, Public Transit, School |
| Maintenance: | 562.61 |
| Water Included: | Y |
| Common Elements Included: | Y |
| Parking Included: | Y |
| Building Insurance Included: | Y |
| Fireplace/Stove: | N |
| Heat Source: | Gas |
| Heat Type: | Forced Air |
| Central Air Conditioning: | Central Air |
| Laundry Level: | Main |
| Elevator Lift: | Y |
$
%
Years
This calculator is for demonstration purposes only. Always consult a professional
financial advisor before making personal financial decisions.
| Although the information displayed is believed to be accurate, no warranties or representations are made of any kind. |
| RE/MAX HALLMARK CHAY REALTY |
|
|
.jpg?src=Custom)
Dir:
416-548-7854
Bus:
416-548-7854
Fax:
416-981-7184
| Virtual Tour | Book Showing | Email a Friend |
Jump To:
At a Glance:
| Type: | Condo - Condo Apt |
| Area: | Simcoe |
| Municipality: | Barrie |
| Neighbourhood: | Rural Barrie Southeast |
| Style: | Apartment |
| Approximate Age: | 0-5 |
| Tax: | $4,750.49 |
| Maintenance Fee: | $562.61 |
| Beds: | 2+1 |
| Baths: | 2 |
| Garage: | 1 |
| Fireplace: | N |
Locatin Map:
Payment Calculator:
- Color Examples
- Green
- Black and Gold
- Dark Navy Blue And Gold
- Cyan
- Black
- Purple
- Gray
- Blue and Black
- Orange and Black
- Red
- Magenta
- Gold
- Device Examples

