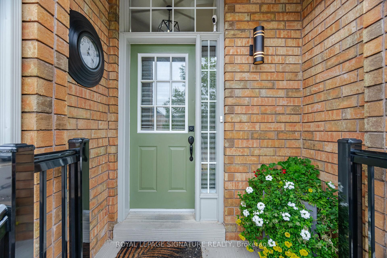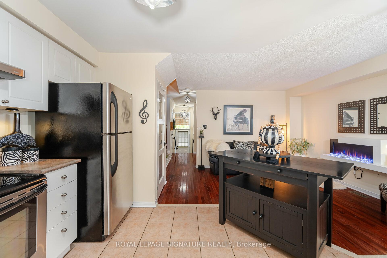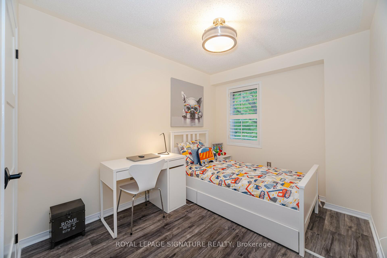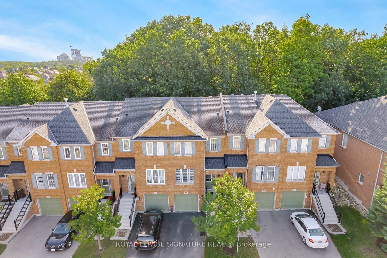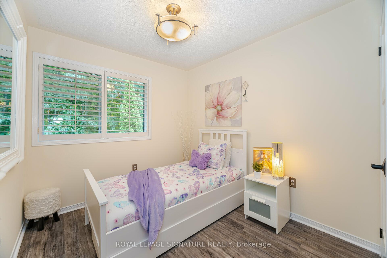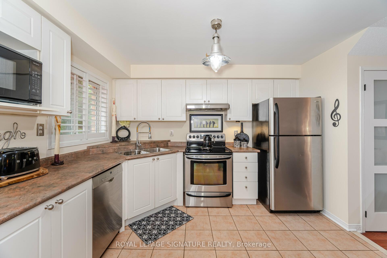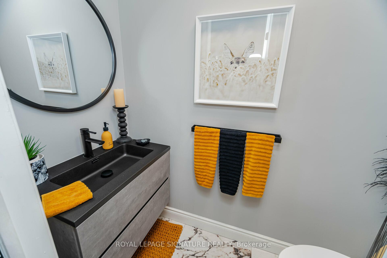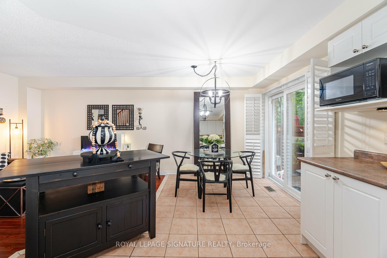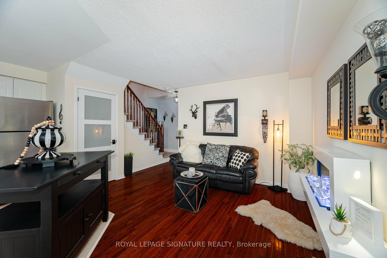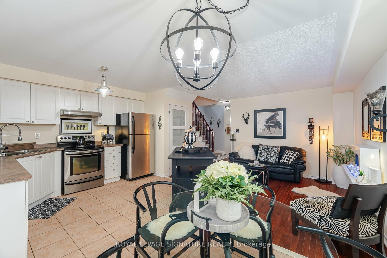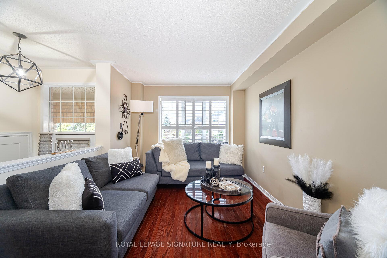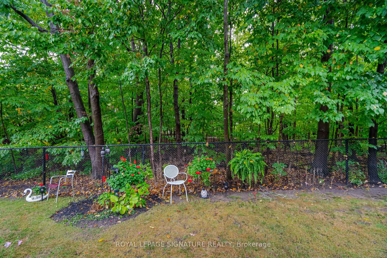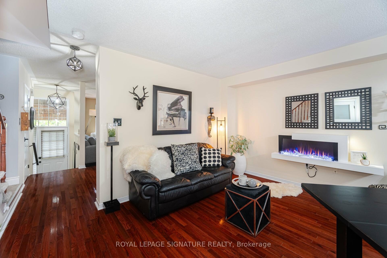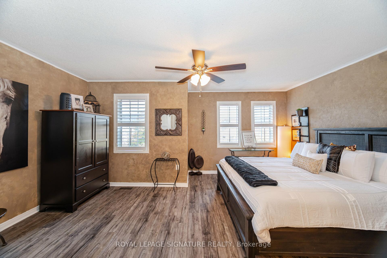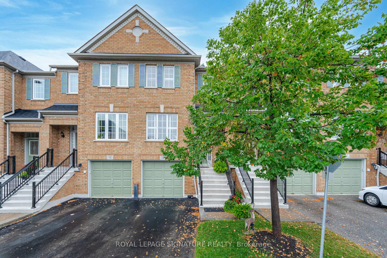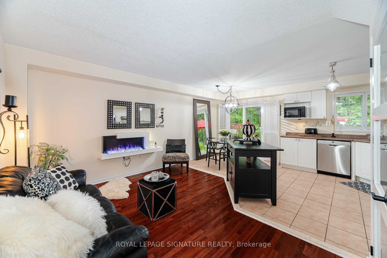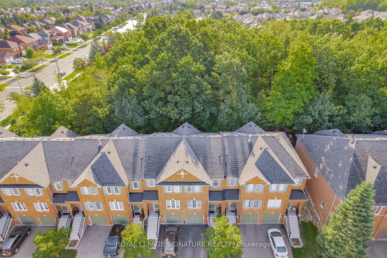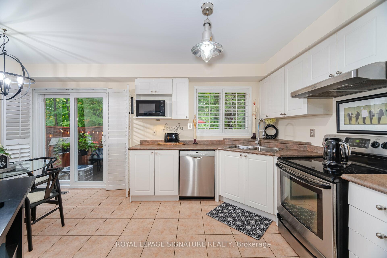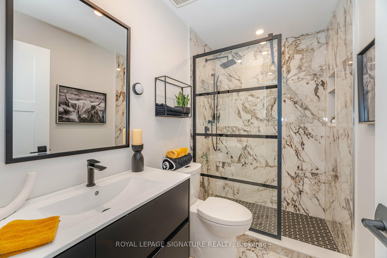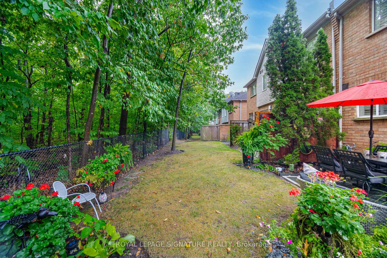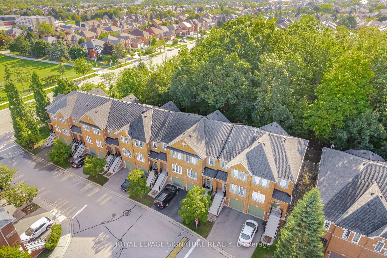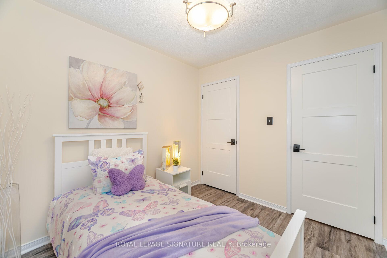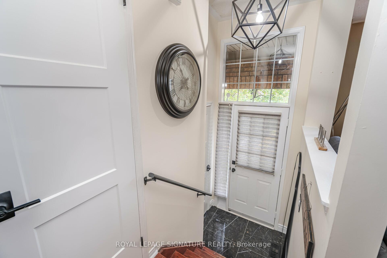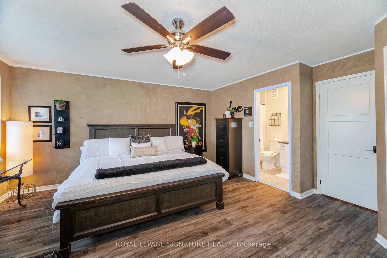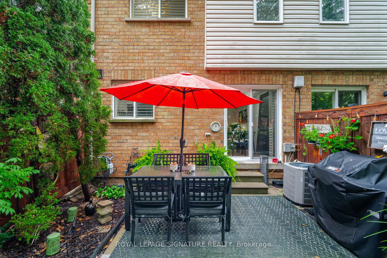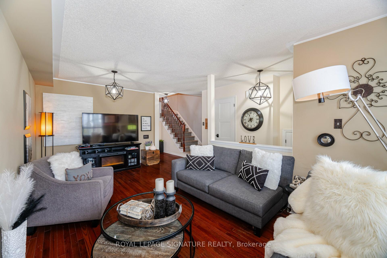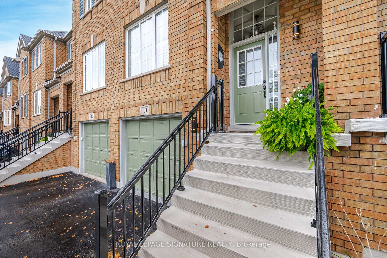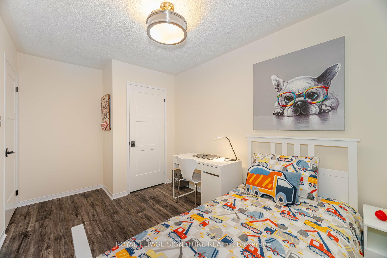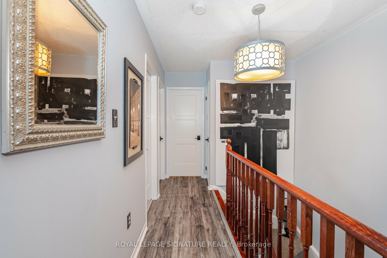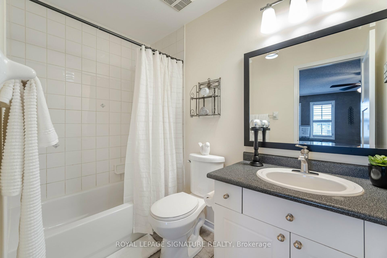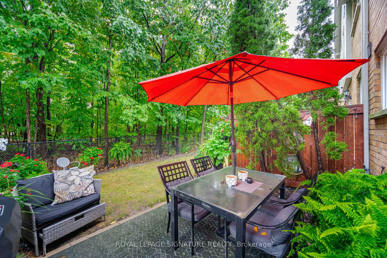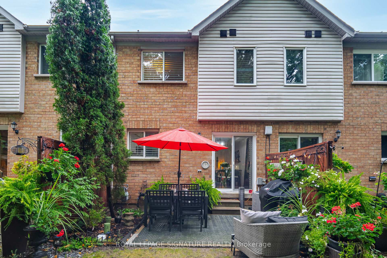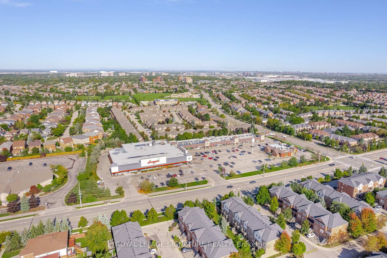$920,000
Available - For Sale
Listing ID: W10419276
5530 Glen Erin Dr , Unit 13, Mississauga, L5M 6E8, Ontario
| Welcome to the beautiful, executive style townhome, backing on the tranquilly Sugar Maple Woods Trial with forest serene views ! Built by Great Gulf with excellence. Modern, elegant and prestigious design. Warm, functional and inviting layout. Perfectly maintained by original owner. Impeccably clean, freshly painted with neutral tones. Lots of upgrades, hardwood and laminate floors, contemporary and updated washrooms. California Shutters throughout. Huge Master bedroom comfortably accommodates king size bed and sitting (or working) area. Walk-in closet, Ensuite bath. Other bedrooms with restful park views. Private backyard, no neighbors behind ! Open view in front. Unspoiled basement with laundry and direct access to garage. Prime area of Erin Mills, with highest ranking school district in Mississauga. Including John Fraser SS and Aloysius Gonzaga SS. Across from Longos, McDonald's and steps to Erin Mills Town Centre. Near Credit Valley Hospital, major Highways, Streetsville GO. |
| Price | $920,000 |
| Taxes: | $4600.00 |
| Maintenance Fee: | 299.93 |
| Address: | 5530 Glen Erin Dr , Unit 13, Mississauga, L5M 6E8, Ontario |
| Province/State: | Ontario |
| Condo Corporation No | PCC |
| Level | 1 |
| Unit No | 13 |
| Directions/Cross Streets: | Glen Erin Dr./Thomas St. |
| Rooms: | 8 |
| Bedrooms: | 3 |
| Bedrooms +: | |
| Kitchens: | 1 |
| Family Room: | Y |
| Basement: | Unfinished |
| Approximatly Age: | 16-30 |
| Property Type: | Condo Townhouse |
| Style: | 3-Storey |
| Exterior: | Brick |
| Garage Type: | Built-In |
| Garage(/Parking)Space: | 1.00 |
| Drive Parking Spaces: | 1 |
| Park #1 | |
| Parking Type: | Exclusive |
| Exposure: | N |
| Balcony: | None |
| Locker: | None |
| Pet Permited: | Restrict |
| Approximatly Age: | 16-30 |
| Approximatly Square Footage: | 1400-1599 |
| Property Features: | Hospital, Library, Park, Public Transit, School, Wooded/Treed |
| Maintenance: | 299.93 |
| Common Elements Included: | Y |
| Parking Included: | Y |
| Building Insurance Included: | Y |
| Fireplace/Stove: | Y |
| Heat Source: | Gas |
| Heat Type: | Forced Air |
| Central Air Conditioning: | Central Air |
| Laundry Level: | Lower |
| Ensuite Laundry: | Y |
$
%
Years
This calculator is for demonstration purposes only. Always consult a professional
financial advisor before making personal financial decisions.
| Although the information displayed is believed to be accurate, no warranties or representations are made of any kind. |
| ROYAL LEPAGE SIGNATURE REALTY |
|
|
.jpg?src=Custom)
Dir:
416-548-7854
Bus:
416-548-7854
Fax:
416-981-7184
| Virtual Tour | Book Showing | Email a Friend |
Jump To:
At a Glance:
| Type: | Condo - Condo Townhouse |
| Area: | Peel |
| Municipality: | Mississauga |
| Neighbourhood: | Central Erin Mills |
| Style: | 3-Storey |
| Approximate Age: | 16-30 |
| Tax: | $4,600 |
| Maintenance Fee: | $299.93 |
| Beds: | 3 |
| Baths: | 3 |
| Garage: | 1 |
| Fireplace: | Y |
Locatin Map:
Payment Calculator:
- Color Examples
- Green
- Black and Gold
- Dark Navy Blue And Gold
- Cyan
- Black
- Purple
- Gray
- Blue and Black
- Orange and Black
- Red
- Magenta
- Gold
- Device Examples

