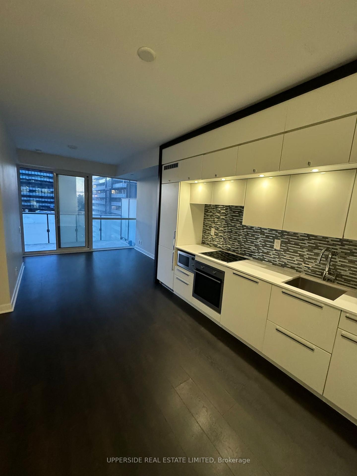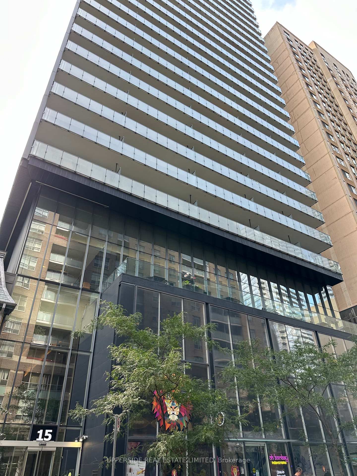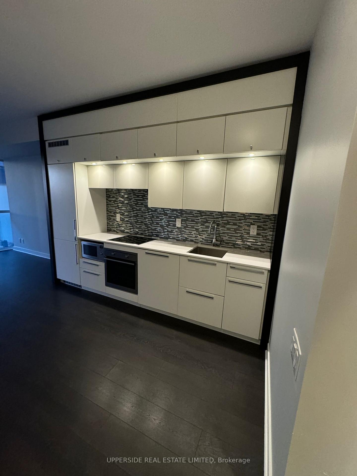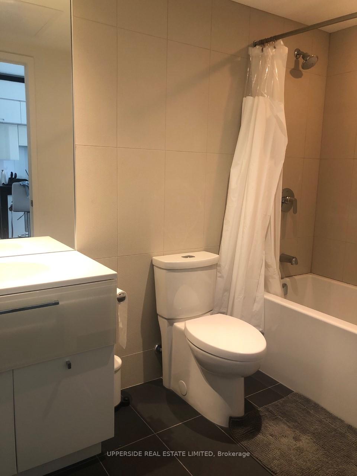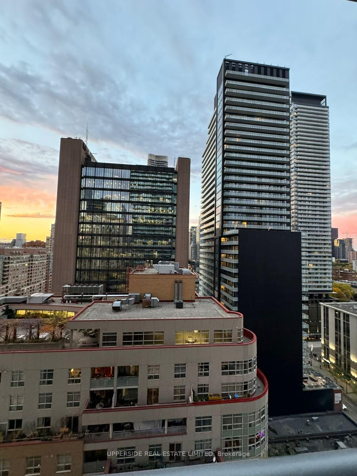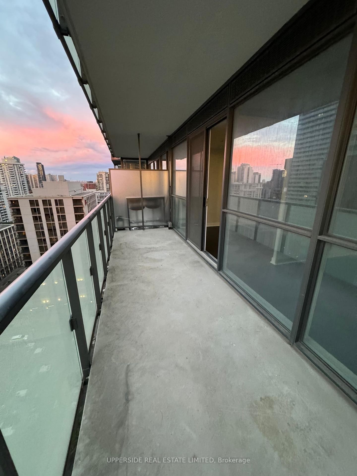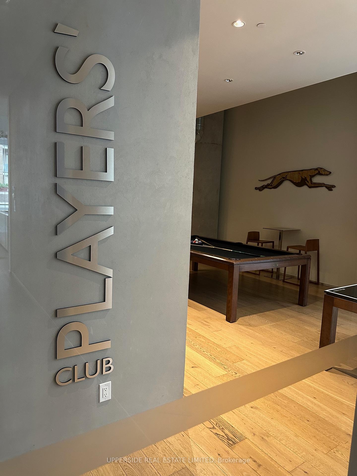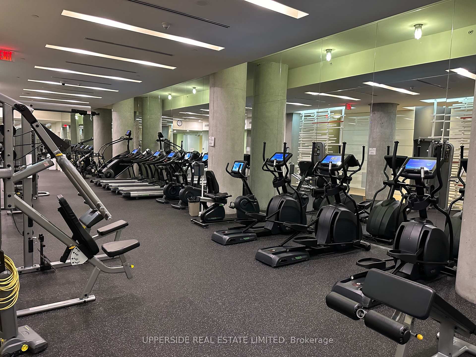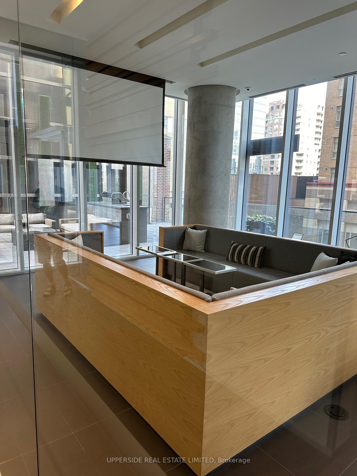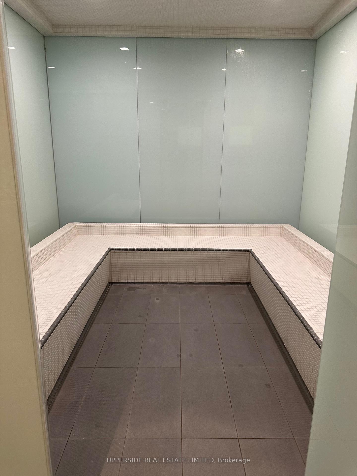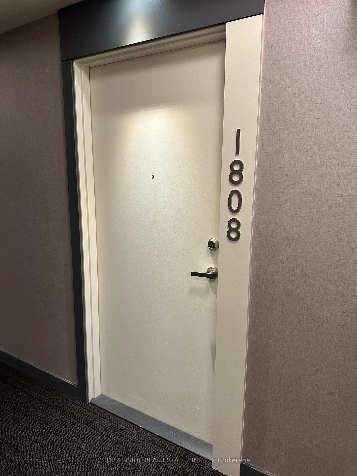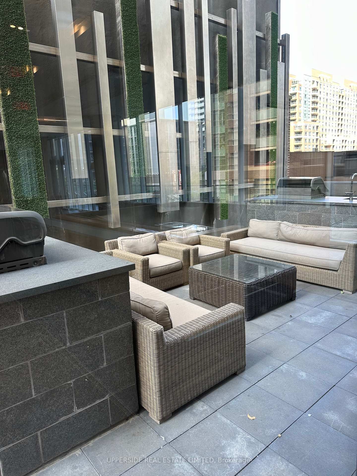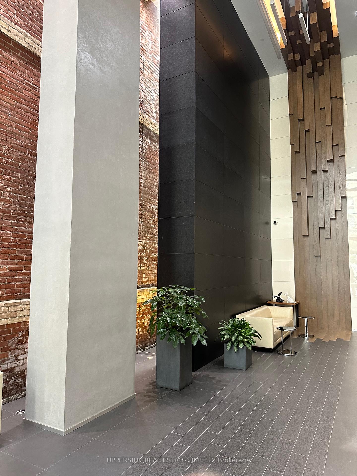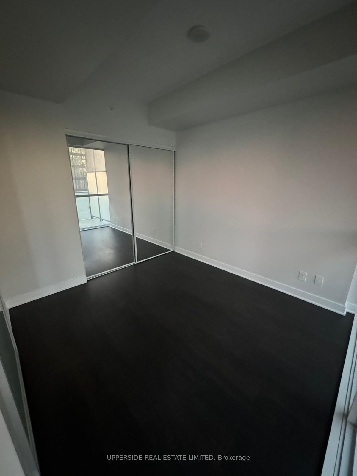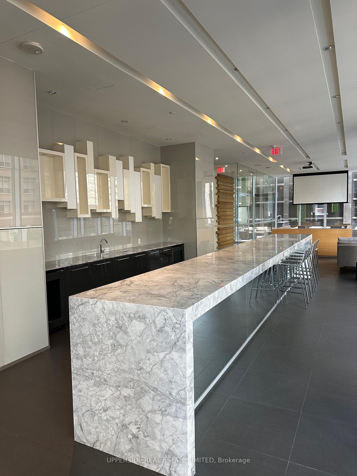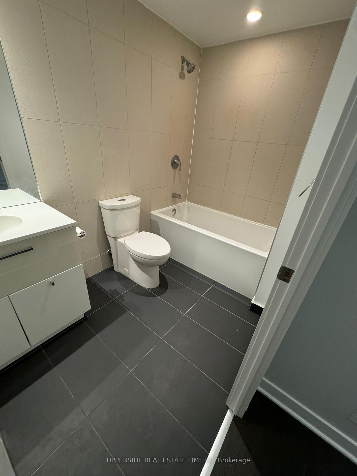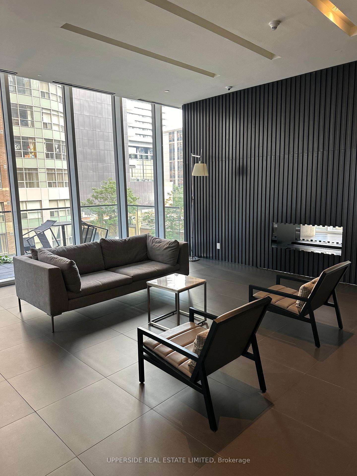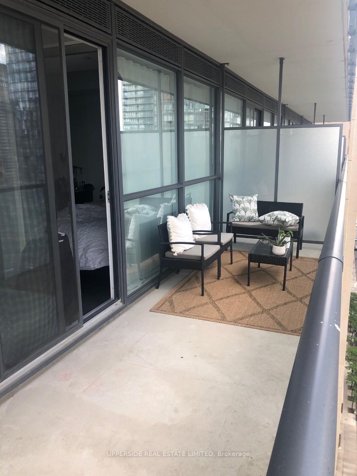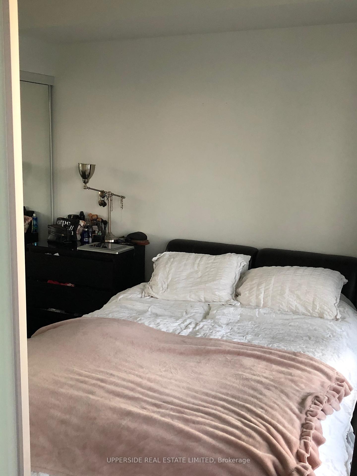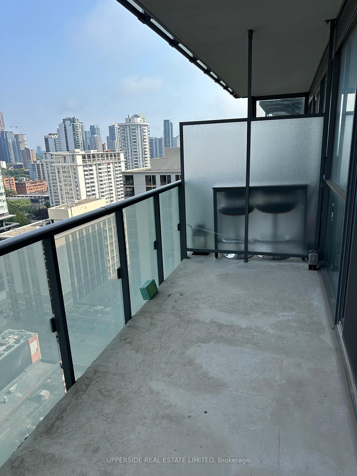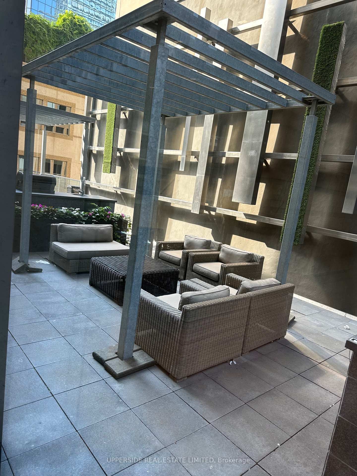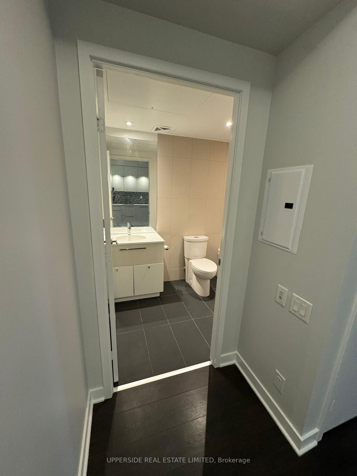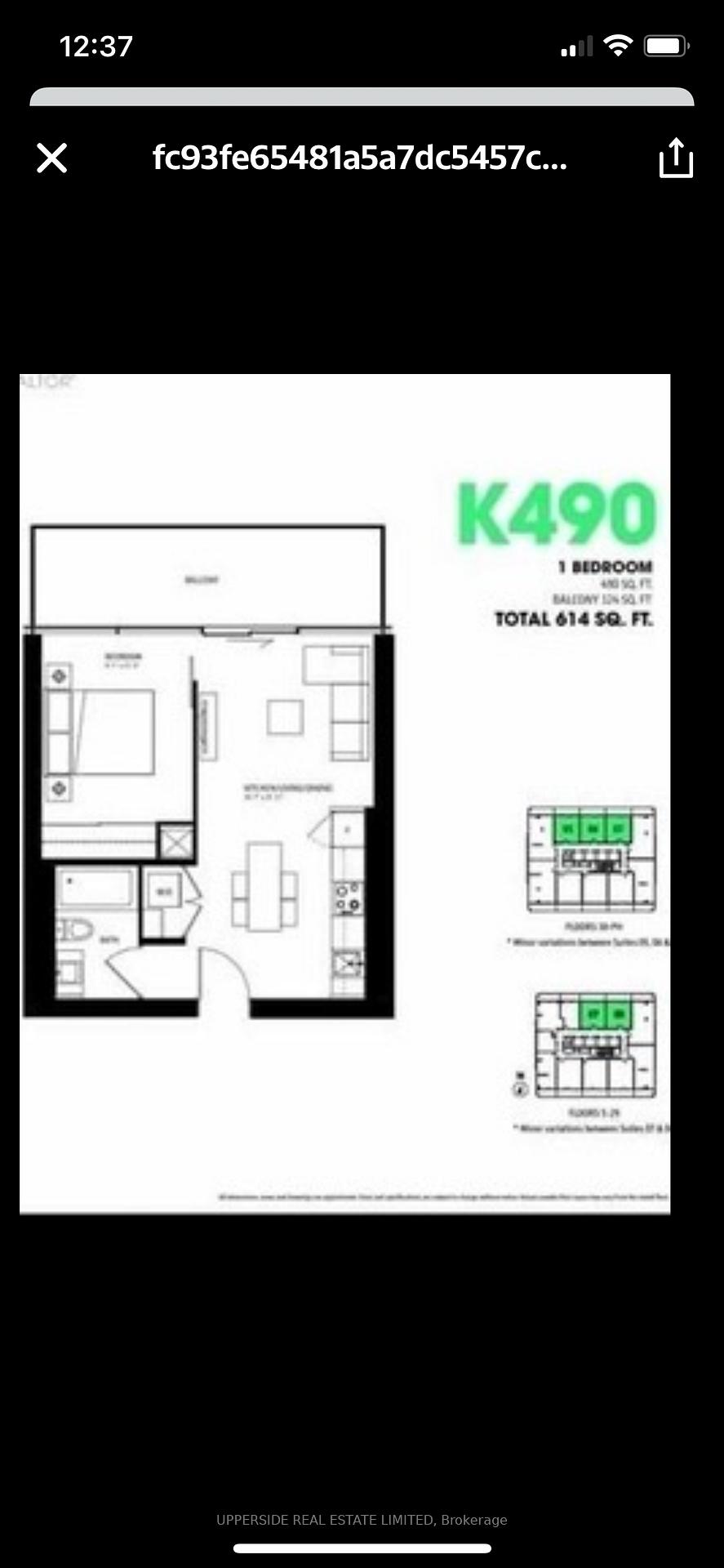$599,990
Available - For Sale
Listing ID: C10405810
15 Grenville St , Unit 1808, Toronto, M4Y 0B9, Ontario
| LUCKY #1808! LOCATION! Location !In The Heart Of Downtown. Unobstructed North View Exposure. Very Bright. Big Size Bedroom And Big Windows, Huge Balcony. Ideal Location Within 1 Min. Walk To College Subway,50 Metres To Yonge,150M To Bay. Steps To U Of T, University Avenue, Hospitals, Financial Core, Yorkville-Everything That Matters! Steps To 24 Hours Metro Supermarket, Food Court, Shopping, All Kinds Of Restaurant. Rich Amenities: Fitness, Steam Rms, Rooftop Terrace W/Lounge, Screening Rm, Poker Table, Billiards, Tennis. Landmark Building At A Major Intersection !Hotel Style Amenities(Fitness Rm, Steam Rm, Rooftop Terrace W/Lounge, Game Rm, Etc.), freshly painted, newer back splash in kitchen, MOVE IN! |
| Price | $599,990 |
| Taxes: | $2719.00 |
| Maintenance Fee: | 469.33 |
| Address: | 15 Grenville St , Unit 1808, Toronto, M4Y 0B9, Ontario |
| Province/State: | Ontario |
| Condo Corporation No | TSCP |
| Level | 17 |
| Unit No | 08 |
| Directions/Cross Streets: | Yonge/College |
| Rooms: | 4 |
| Bedrooms: | 1 |
| Bedrooms +: | |
| Kitchens: | 1 |
| Family Room: | N |
| Basement: | None |
| Approximatly Age: | 0-5 |
| Property Type: | Condo Apt |
| Style: | Apartment |
| Exterior: | Concrete |
| Garage Type: | None |
| Garage(/Parking)Space: | 0.00 |
| Drive Parking Spaces: | 0 |
| Park #1 | |
| Parking Type: | None |
| Exposure: | N |
| Balcony: | Open |
| Locker: | None |
| Pet Permited: | Restrict |
| Approximatly Age: | 0-5 |
| Approximatly Square Footage: | 0-499 |
| Building Amenities: | Concierge, Exercise Room, Games Room, Gym, Party/Meeting Room |
| Property Features: | Hospital, Library, Public Transit, School |
| Maintenance: | 469.33 |
| Water Included: | Y |
| Common Elements Included: | Y |
| Heat Included: | Y |
| Building Insurance Included: | Y |
| Fireplace/Stove: | N |
| Heat Source: | Gas |
| Heat Type: | Forced Air |
| Central Air Conditioning: | Central Air |
| Ensuite Laundry: | Y |
$
%
Years
This calculator is for demonstration purposes only. Always consult a professional
financial advisor before making personal financial decisions.
| Although the information displayed is believed to be accurate, no warranties or representations are made of any kind. |
| UPPERSIDE REAL ESTATE LIMITED |
|
|
.jpg?src=Custom)
Dir:
416-548-7854
Bus:
416-548-7854
Fax:
416-981-7184
| Book Showing | Email a Friend |
Jump To:
At a Glance:
| Type: | Condo - Condo Apt |
| Area: | Toronto |
| Municipality: | Toronto |
| Neighbourhood: | Bay Street Corridor |
| Style: | Apartment |
| Approximate Age: | 0-5 |
| Tax: | $2,719 |
| Maintenance Fee: | $469.33 |
| Beds: | 1 |
| Baths: | 1 |
| Fireplace: | N |
Locatin Map:
Payment Calculator:
- Color Examples
- Green
- Black and Gold
- Dark Navy Blue And Gold
- Cyan
- Black
- Purple
- Gray
- Blue and Black
- Orange and Black
- Red
- Magenta
- Gold
- Device Examples

