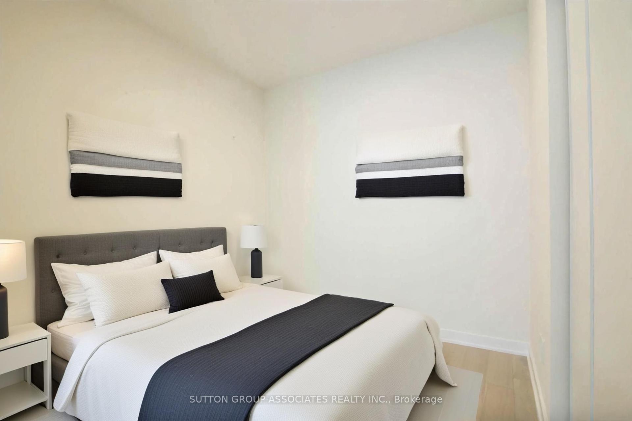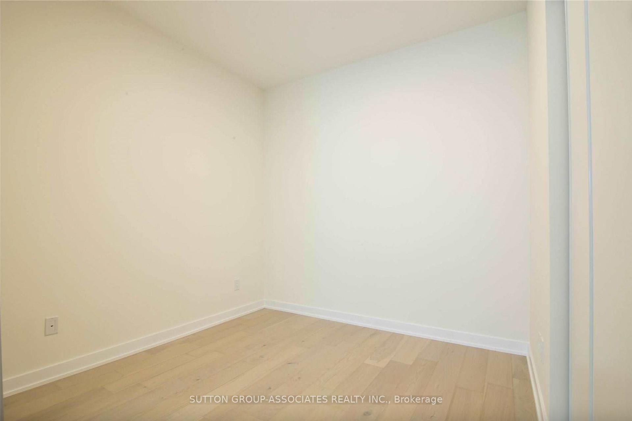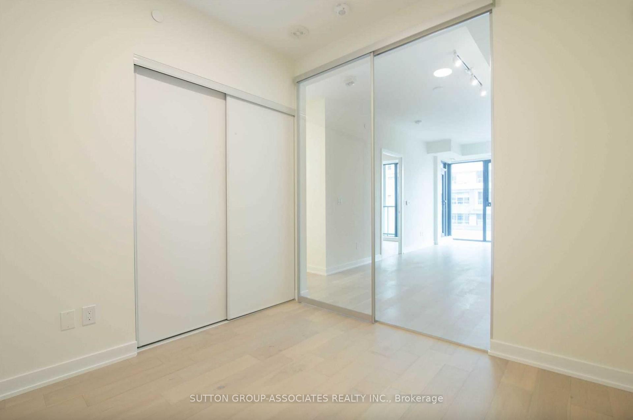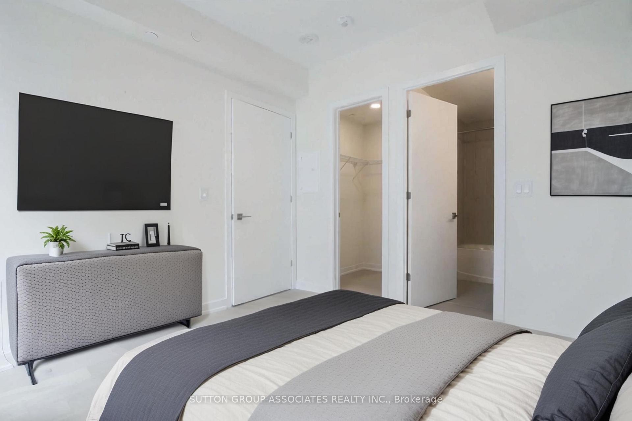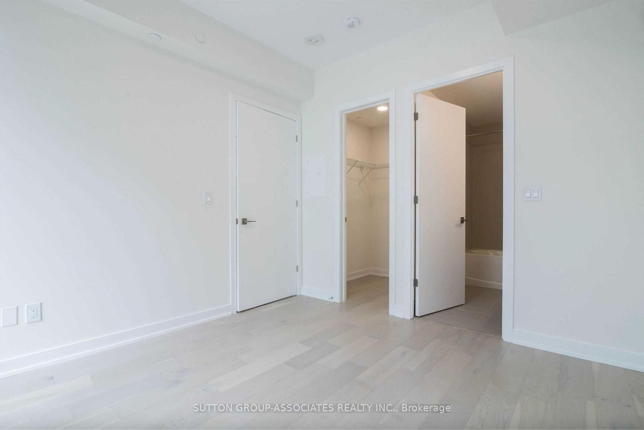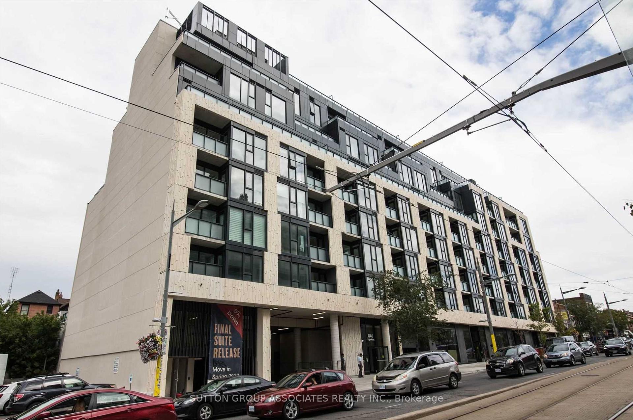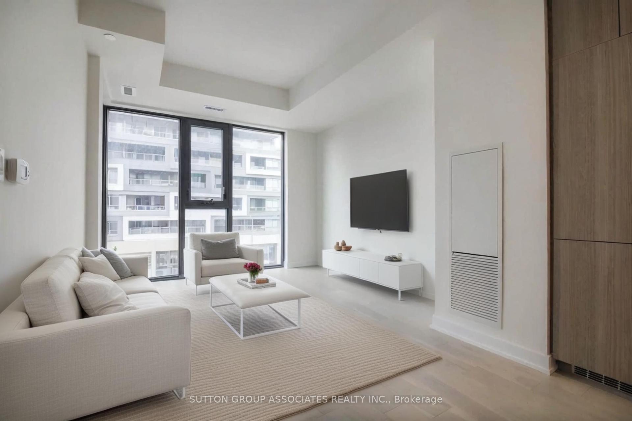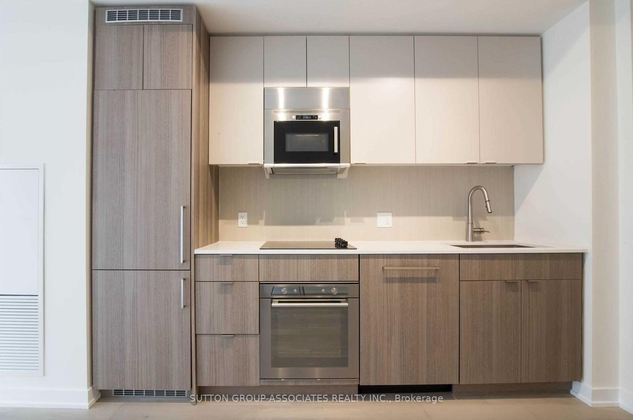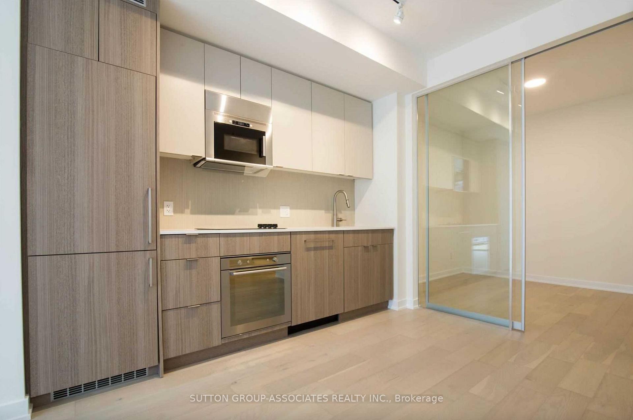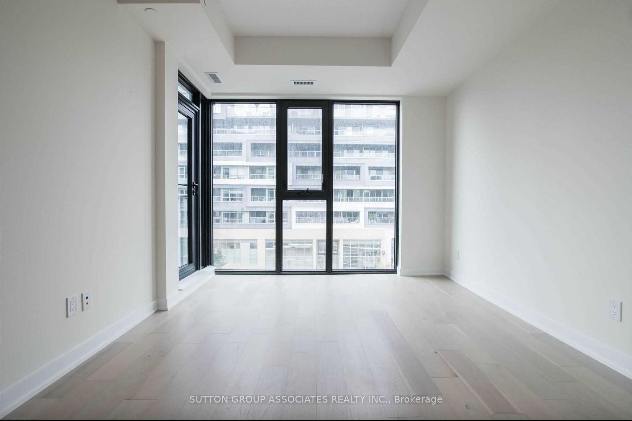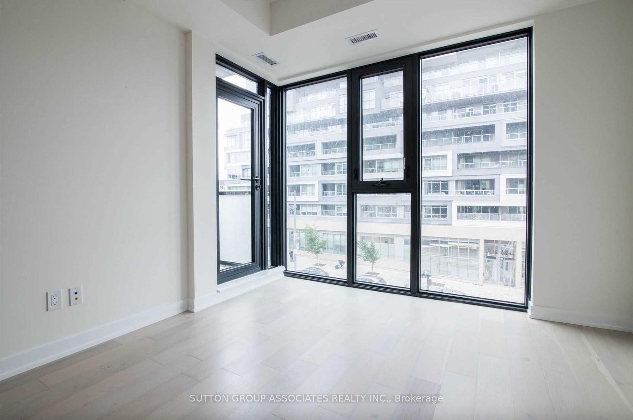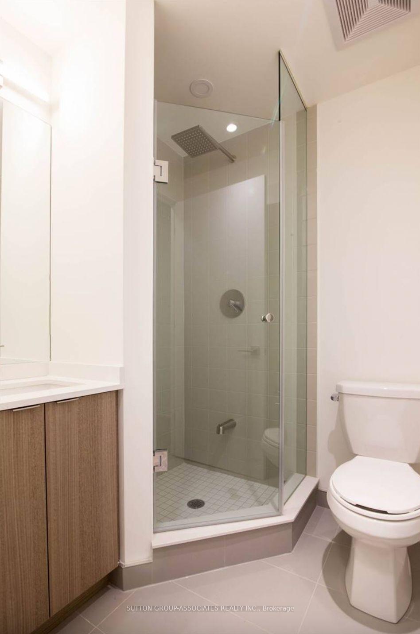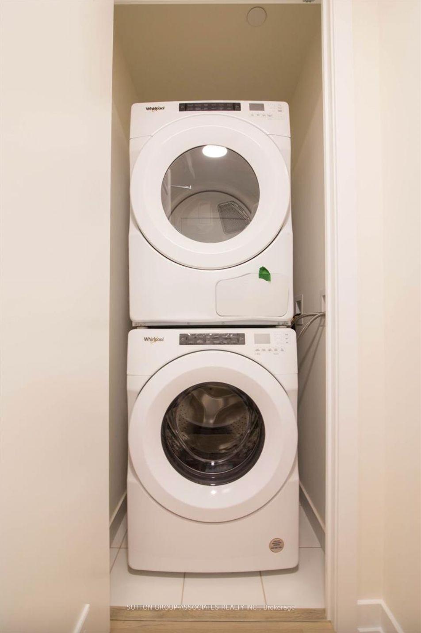$649,000
Available - For Sale
Listing ID: C10418503
840 St Clair Ave West , Unit 416, Toronto, M6C 1C1, Ontario
| Welcome to Eight Forty St Clair! This sought-after low-rise boutique building is situated in the heart of vibrant St Clair West, an ideal location to explore specialty shops, delicious bakeries, and family-run restaurants. Every Saturday, enjoy the lively Farmers Market at Wychwood Barns, which offers a variety of community activities.This fantastic 690 square foot south-facing unit boasts a split bedroom layout for privacy, plenty of natural light with floor to ceiling windows, an open balcony, a modern open-concept kitchen, a primary bedroom with a walk-in closet and ensuite bathroom, ensuite laundry, and plenty of closet space. The second bedroom has a full-sized closet and a frosted glass door for privacy. Convenience is at your doorstep with the 512 streetcar taking you to St Clair West subway station in minutes. The fantastic amenities include a gym, party room, bicycle storage, visitor parking, and an outdoor patio/garden with BBQ area. Plus, WiFi is included in the maintenance fees. Don't wait to make this perfect condo apartment your new home. |
| Extras: 4 piece ensuite & walk-in closet in primary. Kitchen is large enough for a moving Island for added storage and a convenient place to enjoy meals. Modern finishes. South facing for maximum sun exposure. |
| Price | $649,000 |
| Taxes: | $2961.30 |
| Maintenance Fee: | 560.00 |
| Address: | 840 St Clair Ave West , Unit 416, Toronto, M6C 1C1, Ontario |
| Province/State: | Ontario |
| Condo Corporation No | TSCC |
| Level | 4 |
| Unit No | 16 |
| Directions/Cross Streets: | St Clair W & Winona |
| Rooms: | 5 |
| Bedrooms: | 2 |
| Bedrooms +: | |
| Kitchens: | 1 |
| Family Room: | N |
| Basement: | None |
| Property Type: | Condo Apt |
| Style: | Apartment |
| Exterior: | Brick |
| Garage Type: | Underground |
| Garage(/Parking)Space: | 0.00 |
| Drive Parking Spaces: | 0 |
| Park #1 | |
| Parking Type: | None |
| Exposure: | S |
| Balcony: | Open |
| Locker: | Owned |
| Pet Permited: | Restrict |
| Approximatly Square Footage: | 600-699 |
| Building Amenities: | Exercise Room, Party/Meeting Room, Visitor Parking |
| Property Features: | Clear View, Park, Public Transit, School |
| Maintenance: | 560.00 |
| Common Elements Included: | Y |
| Building Insurance Included: | Y |
| Fireplace/Stove: | N |
| Heat Source: | Electric |
| Heat Type: | Heat Pump |
| Central Air Conditioning: | Central Air |
$
%
Years
This calculator is for demonstration purposes only. Always consult a professional
financial advisor before making personal financial decisions.
| Although the information displayed is believed to be accurate, no warranties or representations are made of any kind. |
| SUTTON GROUP-ASSOCIATES REALTY INC. |
|
|
.jpg?src=Custom)
Dir:
416-548-7854
Bus:
416-548-7854
Fax:
416-981-7184
| Book Showing | Email a Friend |
Jump To:
At a Glance:
| Type: | Condo - Condo Apt |
| Area: | Toronto |
| Municipality: | Toronto |
| Neighbourhood: | Humewood-Cedarvale |
| Style: | Apartment |
| Tax: | $2,961.3 |
| Maintenance Fee: | $560 |
| Beds: | 2 |
| Baths: | 2 |
| Fireplace: | N |
Locatin Map:
Payment Calculator:
- Color Examples
- Green
- Black and Gold
- Dark Navy Blue And Gold
- Cyan
- Black
- Purple
- Gray
- Blue and Black
- Orange and Black
- Red
- Magenta
- Gold
- Device Examples

